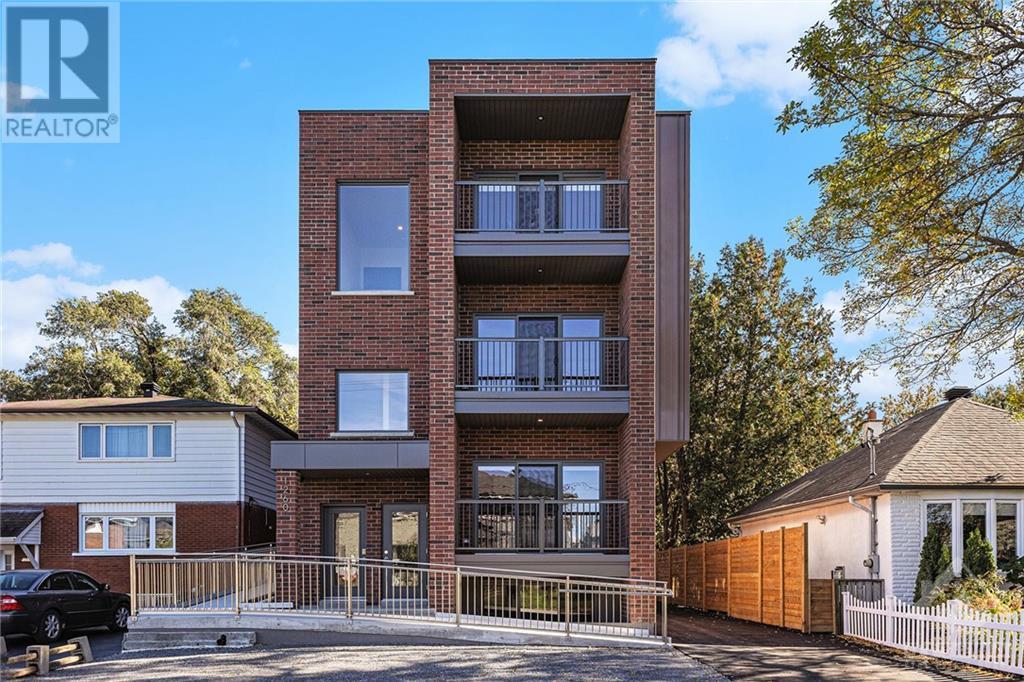1260 Dorchester Avenue Unit#1 Ottawa, Ontario K1Z 8E6
2 Bedroom
1 Bathroom
Central Air Conditioning
Forced Air
$2,000 Monthly
Brand new building! 2 bedroom / 1 bathroom unit - with private entrance and in unit laundry. Never lived in! Centrally located near schools, green space - including Experimental Park, shopping and the Civic Hospital. (id:43934)
Property Details
| MLS® Number | 1415399 |
| Property Type | Single Family |
| Neigbourhood | Carlington |
| AmenitiesNearBy | Public Transit, Recreation Nearby, Shopping |
Building
| BathroomTotal | 1 |
| BedroomsBelowGround | 2 |
| BedroomsTotal | 2 |
| Amenities | Laundry - In Suite |
| Appliances | Refrigerator, Dishwasher, Dryer, Microwave, Stove, Washer |
| BasementDevelopment | Not Applicable |
| BasementType | None (not Applicable) |
| ConstructedDate | 2024 |
| CoolingType | Central Air Conditioning |
| ExteriorFinish | Brick, Siding |
| FlooringType | Tile, Vinyl |
| HeatingFuel | Natural Gas |
| HeatingType | Forced Air |
| StoriesTotal | 3 |
| Type | Apartment |
| UtilityWater | Municipal Water |
Parking
| None |
Land
| Acreage | No |
| LandAmenities | Public Transit, Recreation Nearby, Shopping |
| Sewer | Municipal Sewage System |
| SizeIrregular | * Ft X * Ft |
| SizeTotalText | * Ft X * Ft |
| ZoningDescription | Residential |
Rooms
| Level | Type | Length | Width | Dimensions |
|---|---|---|---|---|
| Main Level | Kitchen | 8'11" x 12'8" | ||
| Main Level | Living Room | 7'9" x 12'4" | ||
| Main Level | Primary Bedroom | 8'9" x 12'4" | ||
| Main Level | Bedroom | 8'11" x 10'6" | ||
| Main Level | 4pc Bathroom | Measurements not available | ||
| Main Level | Utility Room | Measurements not available | ||
| Main Level | Storage | Measurements not available |
https://www.realtor.ca/real-estate/27514131/1260-dorchester-avenue-unit1-ottawa-carlington
Interested?
Contact us for more information



































