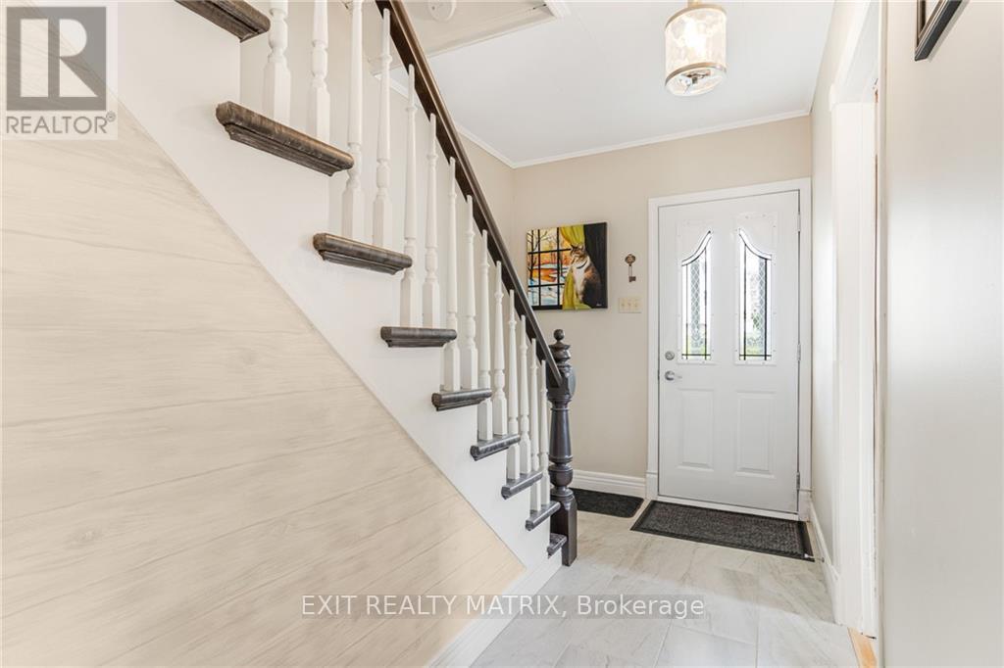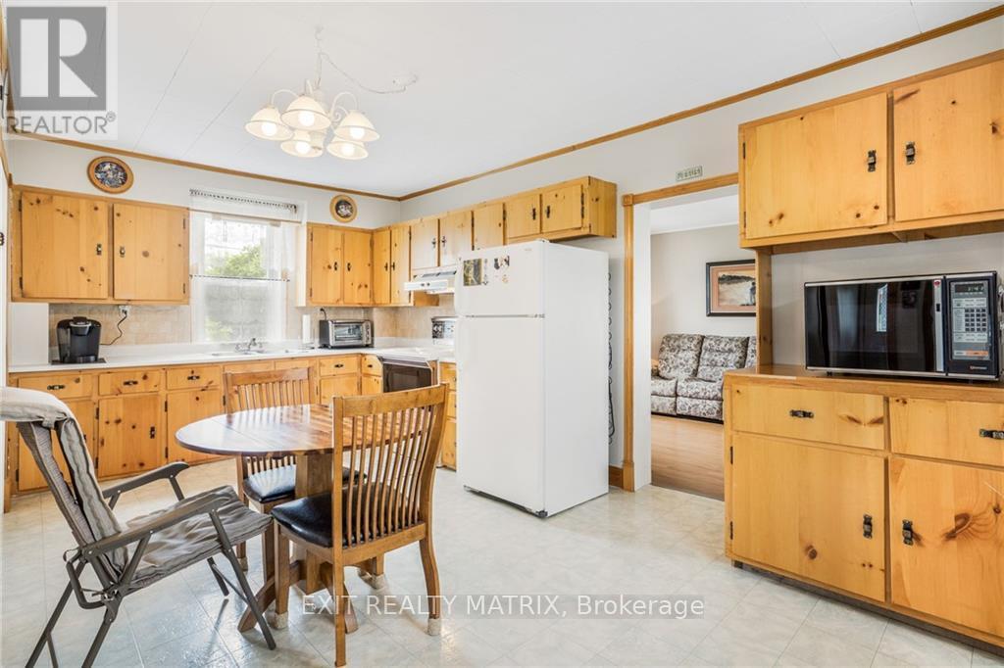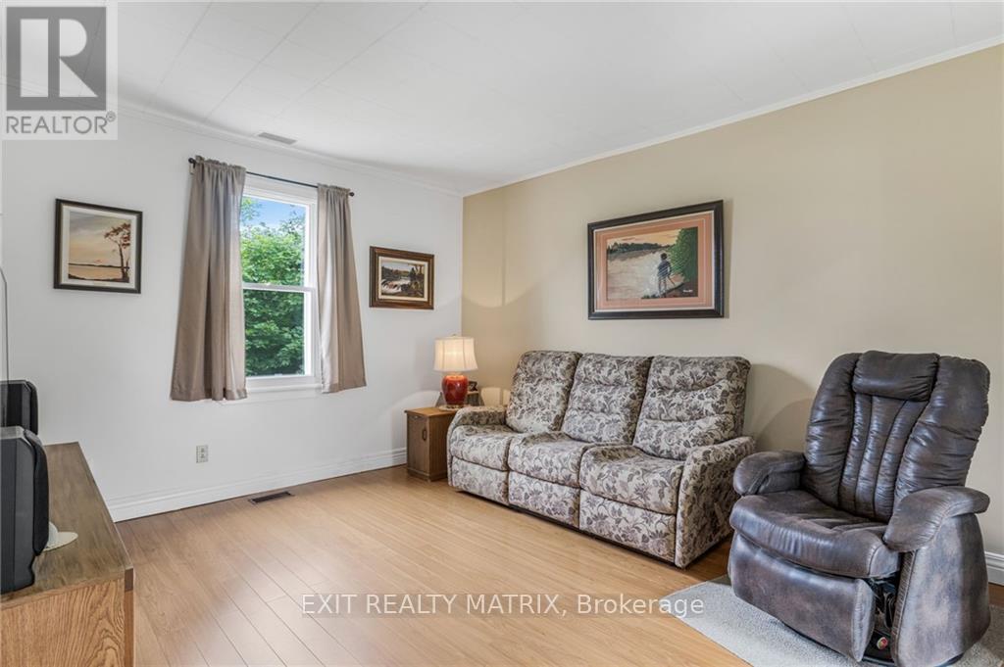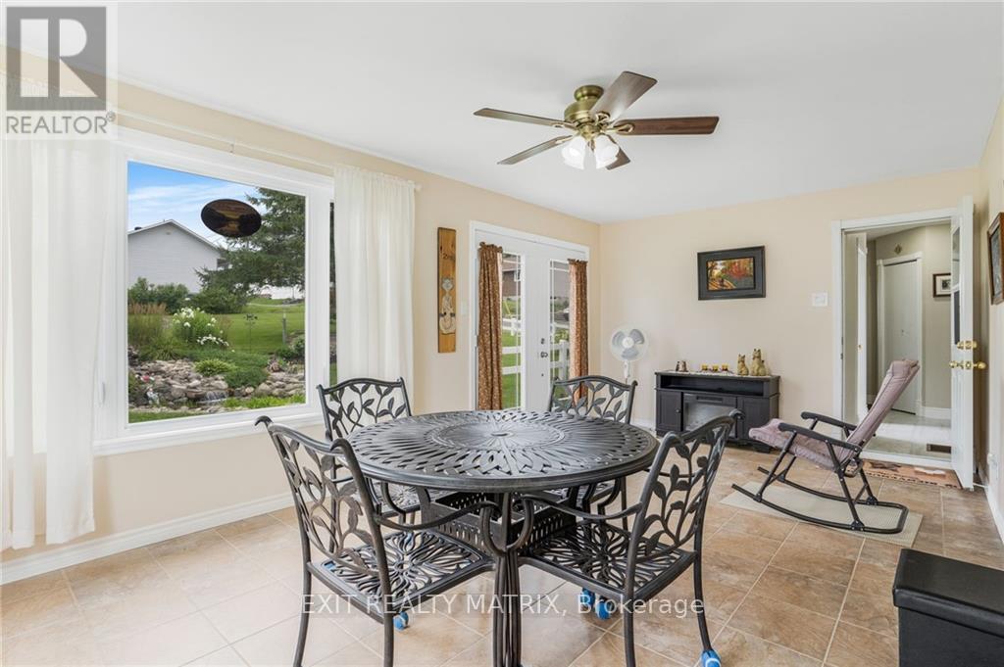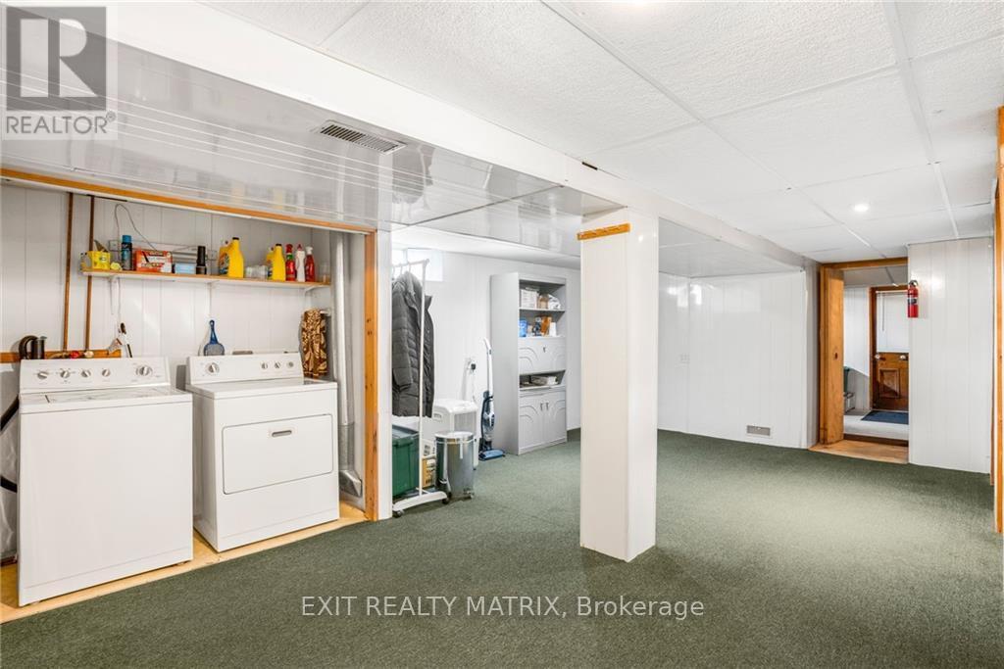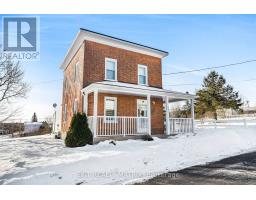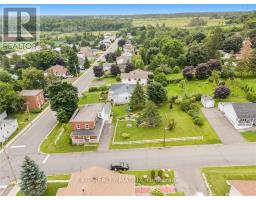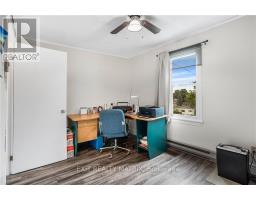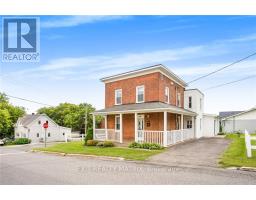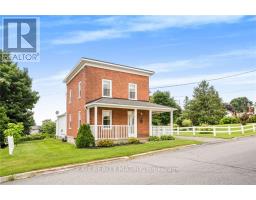126 Mill Street Champlain, Ontario K0B 1R0
$399,900
Flooring: Vinyl, Located on a landscaped corner lot in the historical village of Vankleek Hill. This century home is sure to please a growing family. With a large eat in kitchen having plenty of cabinets and counter space along with an adjacent formal dining room. Cozy living room and oversized bonus room with plenty of natural light and garden doors leading to the side yard with a beautiful man made pond. For the hobbyist, a convenient main level workshop. A large primary and 2 additional bedrooms along with a full bath on the second level. A partial basement with laundry area and plenty of storage space. Relax on the covered verandah and walk to local shops and recreation. Virtual walk through in the multimedia section., Flooring: Linoleum (id:43934)
Property Details
| MLS® Number | X9516498 |
| Property Type | Single Family |
| Neigbourhood | Vankleek Hill |
| Community Name | 613 - Vankleek Hill |
| Amenities Near By | Park |
| Parking Space Total | 2 |
Building
| Bathroom Total | 2 |
| Bedrooms Above Ground | 3 |
| Bedrooms Total | 3 |
| Appliances | Hood Fan, Stove, Refrigerator |
| Basement Development | Partially Finished |
| Basement Type | Partial (partially Finished) |
| Construction Style Attachment | Detached |
| Cooling Type | Central Air Conditioning |
| Exterior Finish | Brick |
| Foundation Type | Concrete, Stone |
| Half Bath Total | 1 |
| Heating Fuel | Natural Gas |
| Heating Type | Forced Air |
| Stories Total | 2 |
| Type | House |
| Utility Water | Municipal Water |
Parking
| Detached Garage |
Land
| Acreage | No |
| Land Amenities | Park |
| Sewer | Sanitary Sewer |
| Size Depth | 83 Ft ,9 In |
| Size Frontage | 150 Ft |
| Size Irregular | 150 X 83.75 Ft ; 0 |
| Size Total Text | 150 X 83.75 Ft ; 0 |
| Zoning Description | Residential |
Rooms
| Level | Type | Length | Width | Dimensions |
|---|---|---|---|---|
| Second Level | Bathroom | 3.27 m | 2.43 m | 3.27 m x 2.43 m |
| Second Level | Primary Bedroom | 5.33 m | 3.27 m | 5.33 m x 3.27 m |
| Second Level | Bedroom | 3.47 m | 2.64 m | 3.47 m x 2.64 m |
| Second Level | Bedroom | 3.42 m | 2.28 m | 3.42 m x 2.28 m |
| Basement | Utility Room | 6.09 m | 2.94 m | 6.09 m x 2.94 m |
| Basement | Laundry Room | 5.74 m | 3.83 m | 5.74 m x 3.83 m |
| Main Level | Kitchen | 5.33 m | 3.02 m | 5.33 m x 3.02 m |
| Main Level | Dining Room | 3.42 m | 3.3 m | 3.42 m x 3.3 m |
| Main Level | Living Room | 3.47 m | 3.86 m | 3.47 m x 3.86 m |
| Main Level | Sunroom | 6.04 m | 3.37 m | 6.04 m x 3.37 m |
| Main Level | Workshop | 6.04 m | 4.01 m | 6.04 m x 4.01 m |
| Main Level | Bathroom | 2.05 m | 1.06 m | 2.05 m x 1.06 m |
Utilities
| Natural Gas Available | Available |
https://www.realtor.ca/real-estate/27233183/126-mill-street-champlain-613-vankleek-hill
Contact Us
Contact us for more information







