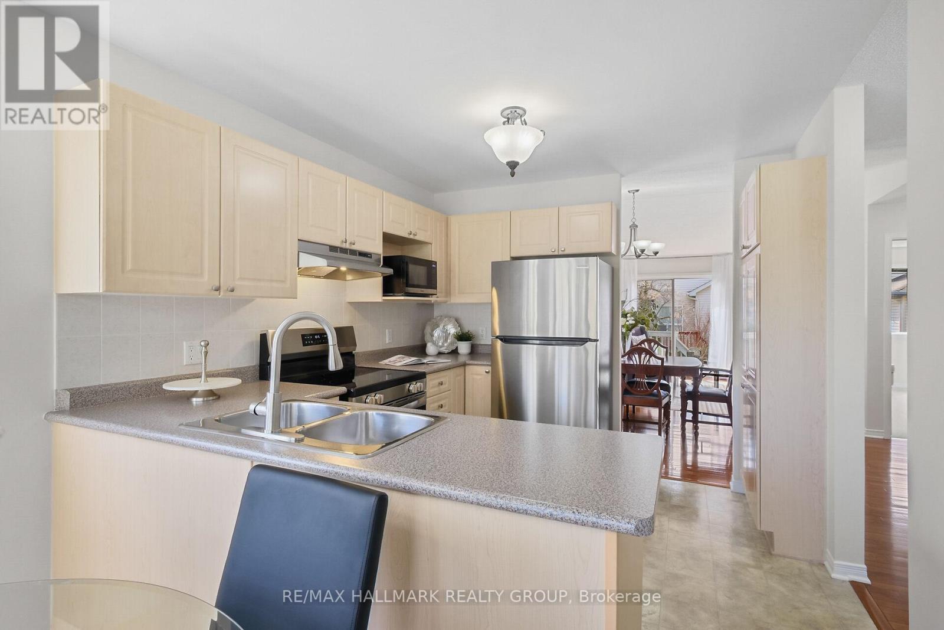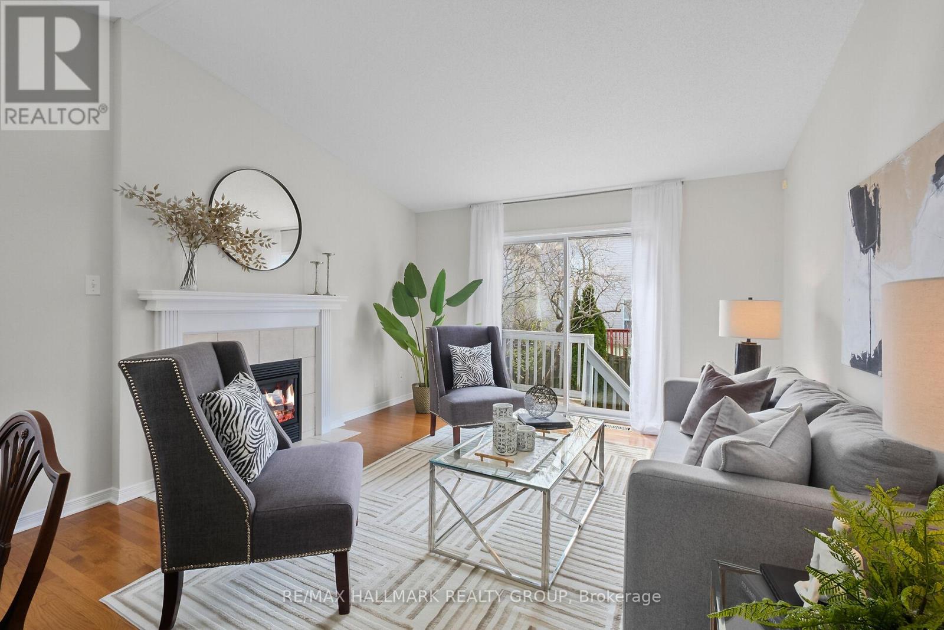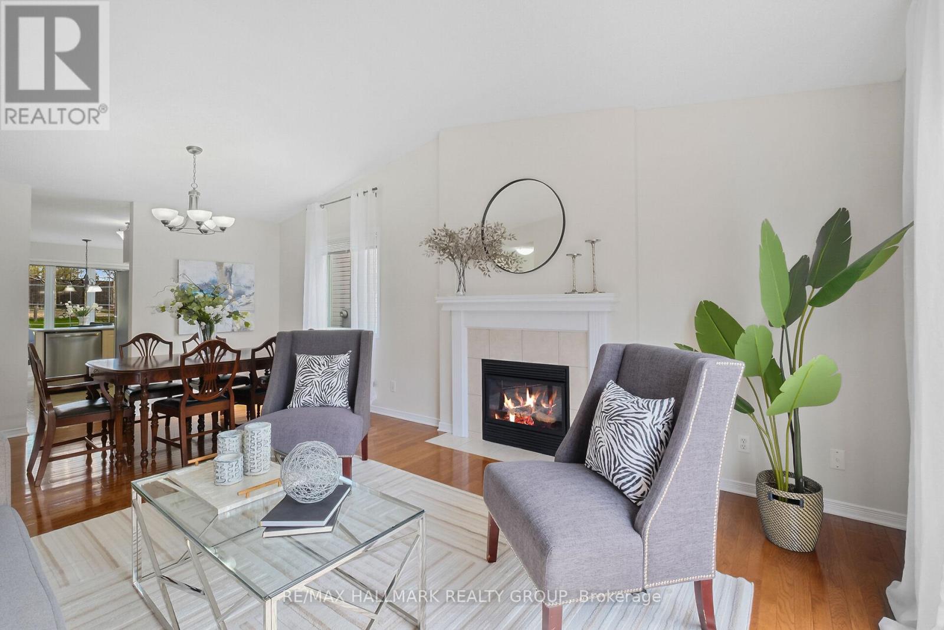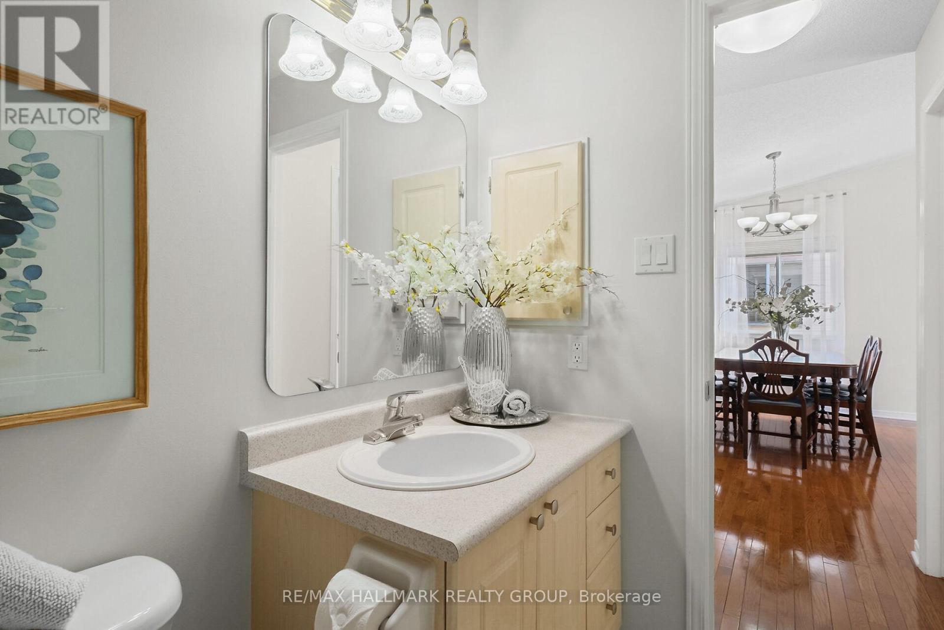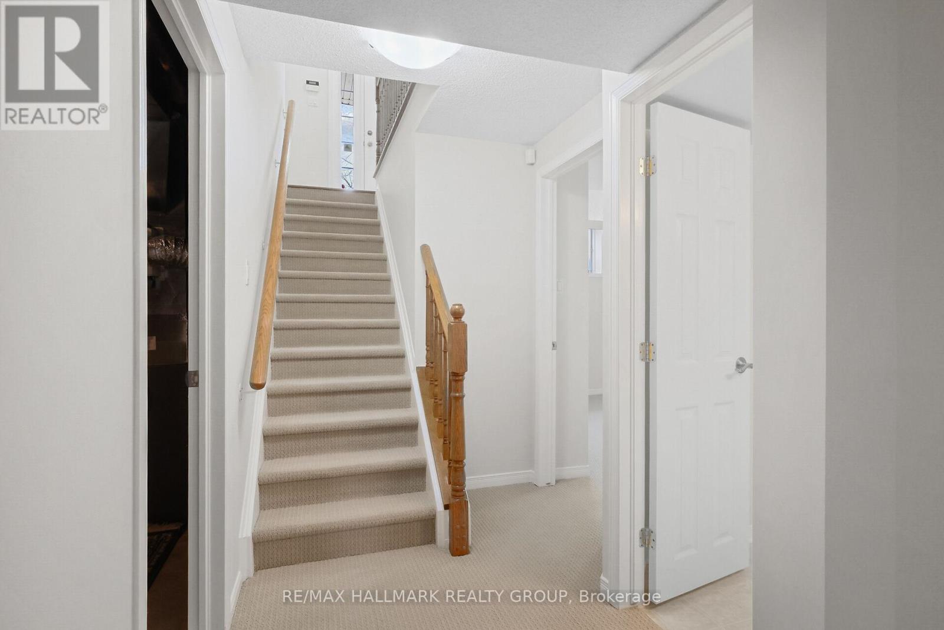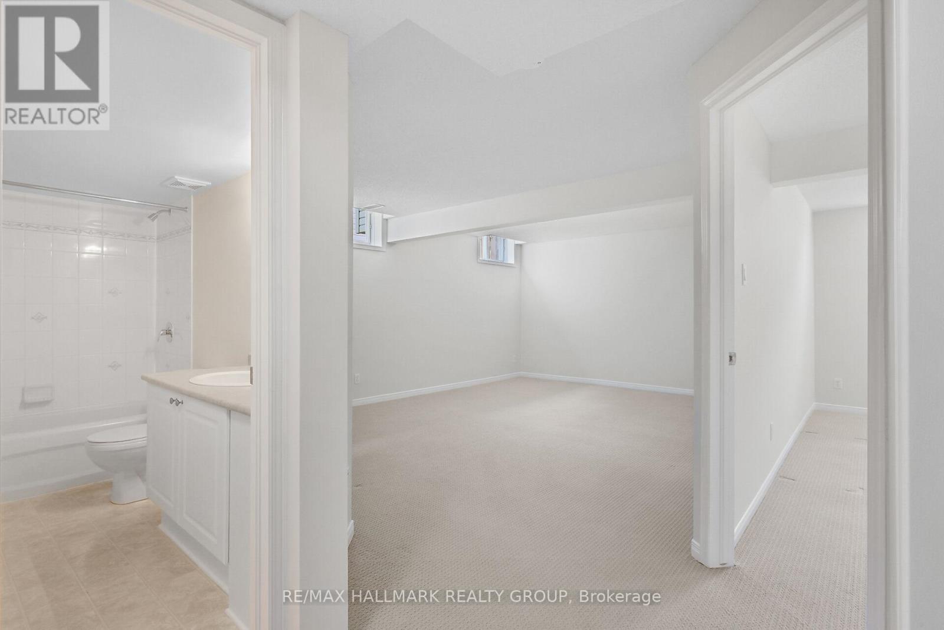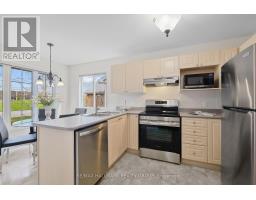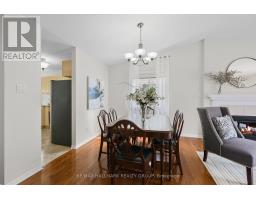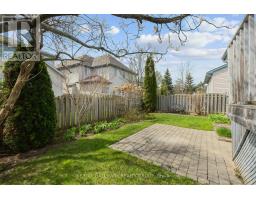3 Bedroom
2 Bathroom
700 - 1,100 ft2
Bungalow
Fireplace
Central Air Conditioning
Forced Air
Landscaped
$698,000
Welcome to this adorable adult lifestyle bungalow in Hunt Club Park. Thinking about downsizing, but not ready to lose your garden and the feel of a detached home yet? This move in condition bungalow may be just right for you. Freshly painted, sunny and bright, the kitchen is efficient with an eat in area overlooking the front garden and park. Newer SS appliances complement the space. Moving on to the open concept living room/dining area, with cathedral ceilings and an elegant gas fireplace. It's a great space to relax and entertain the family. Add two spacious bedrooms with good closet space, and a full bath rounding out the main level. The downstairs has a huge family room, oversized bedroom, a sunny hobby room and another full bath. The garage is 1.5 and will fit much more than one car. The fenced backyard attracts the birds, enjoys wonderful privacy and there is an interlock patio to while away a warm afternoon. Close to South Keys, transit and all the services you will need. Close proximity to the Greenboro Community Centre and local library. Don't wait, this is move in condition. Bungalows at this price rarely come to market! (id:43934)
Property Details
|
MLS® Number
|
X12128886 |
|
Property Type
|
Single Family |
|
Community Name
|
3808 - Hunt Club Park |
|
Amenities Near By
|
Park |
|
Features
|
Cul-de-sac, Flat Site |
|
Parking Space Total
|
1 |
|
Structure
|
Patio(s) |
Building
|
Bathroom Total
|
2 |
|
Bedrooms Above Ground
|
3 |
|
Bedrooms Total
|
3 |
|
Age
|
16 To 30 Years |
|
Amenities
|
Fireplace(s) |
|
Appliances
|
Garage Door Opener Remote(s), Water Heater, Water Meter, Blinds, Dishwasher, Dryer, Garage Door Opener, Hood Fan, Microwave, Stove, Washer, Refrigerator |
|
Architectural Style
|
Bungalow |
|
Basement Development
|
Finished |
|
Basement Type
|
Full (finished) |
|
Construction Style Attachment
|
Detached |
|
Cooling Type
|
Central Air Conditioning |
|
Exterior Finish
|
Vinyl Siding, Brick |
|
Fire Protection
|
Alarm System |
|
Fireplace Present
|
Yes |
|
Fireplace Total
|
1 |
|
Flooring Type
|
Hardwood |
|
Foundation Type
|
Poured Concrete |
|
Heating Fuel
|
Natural Gas |
|
Heating Type
|
Forced Air |
|
Stories Total
|
1 |
|
Size Interior
|
700 - 1,100 Ft2 |
|
Type
|
House |
|
Utility Water
|
Municipal Water |
Parking
|
Attached Garage
|
|
|
Garage
|
|
|
Inside Entry
|
|
Land
|
Acreage
|
No |
|
Fence Type
|
Fenced Yard |
|
Land Amenities
|
Park |
|
Landscape Features
|
Landscaped |
|
Sewer
|
Sanitary Sewer |
|
Size Depth
|
85 Ft ,2 In |
|
Size Frontage
|
40 Ft ,6 In |
|
Size Irregular
|
40.5 X 85.2 Ft |
|
Size Total Text
|
40.5 X 85.2 Ft |
|
Zoning Description
|
R1tt[528]s212 |
Rooms
| Level |
Type |
Length |
Width |
Dimensions |
|
Lower Level |
Den |
4.04 m |
3.02 m |
4.04 m x 3.02 m |
|
Lower Level |
Utility Room |
4.42 m |
3.06 m |
4.42 m x 3.06 m |
|
Lower Level |
Family Room |
5.96 m |
4.12 m |
5.96 m x 4.12 m |
|
Lower Level |
Bathroom |
3.37 m |
1.55 m |
3.37 m x 1.55 m |
|
Lower Level |
Bedroom 3 |
5.16 m |
3.53 m |
5.16 m x 3.53 m |
|
Main Level |
Living Room |
3.9 m |
3.85 m |
3.9 m x 3.85 m |
|
Main Level |
Dining Room |
3.85 m |
2.41 m |
3.85 m x 2.41 m |
|
Main Level |
Eating Area |
2.79 m |
1.99 m |
2.79 m x 1.99 m |
|
Main Level |
Kitchen |
2.93 m |
2.79 m |
2.93 m x 2.79 m |
|
Main Level |
Primary Bedroom |
4.09 m |
4.01 m |
4.09 m x 4.01 m |
|
Main Level |
Bedroom 2 |
4.27 m |
3.32 m |
4.27 m x 3.32 m |
|
Main Level |
Bathroom |
2.54 m |
1.49 m |
2.54 m x 1.49 m |
Utilities
|
Cable
|
Available |
|
Sewer
|
Installed |
https://www.realtor.ca/real-estate/28269829/126-grandpark-circle-ottawa-3808-hunt-club-park













