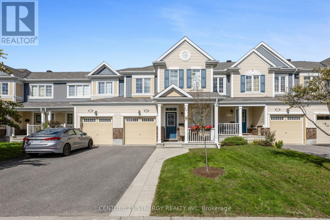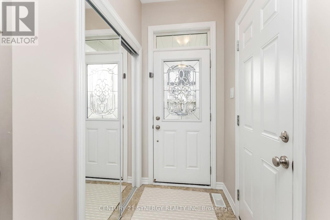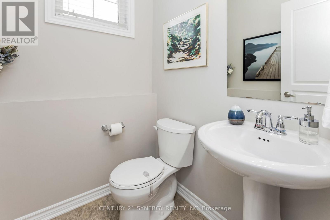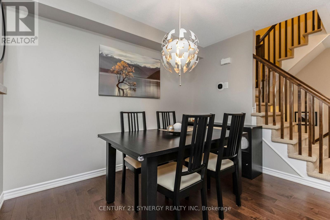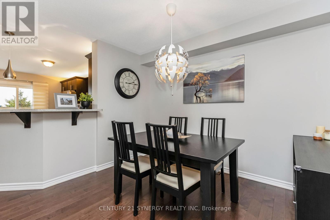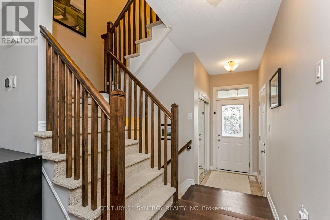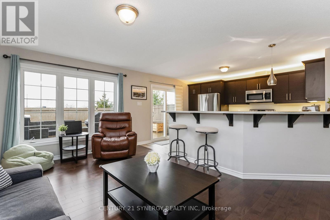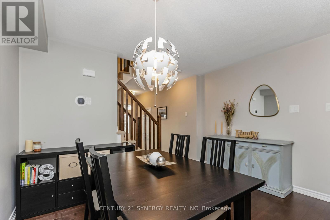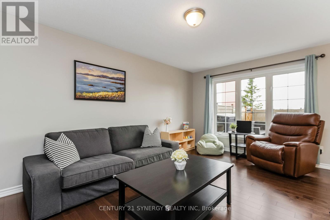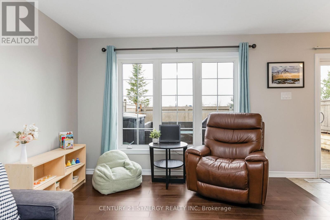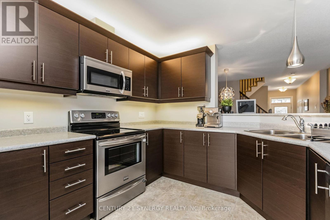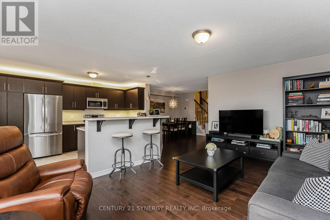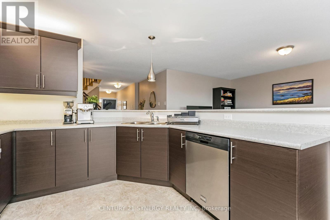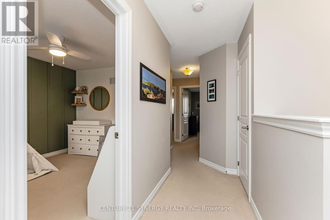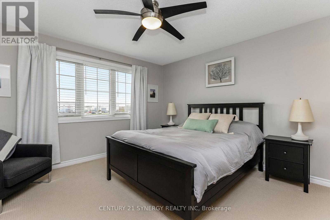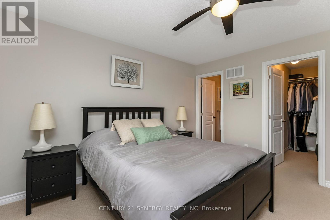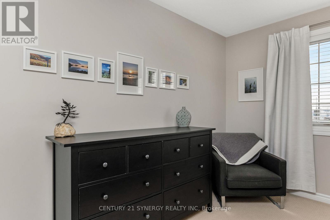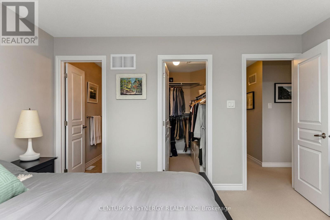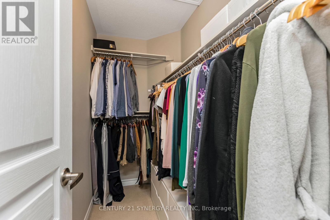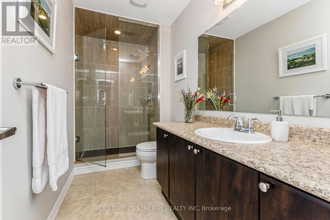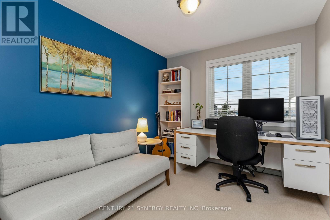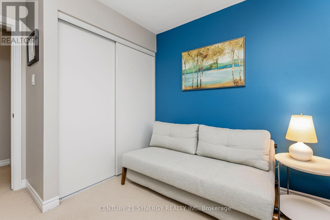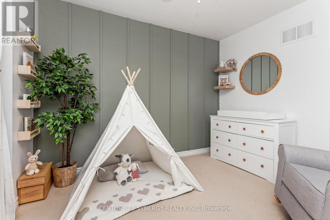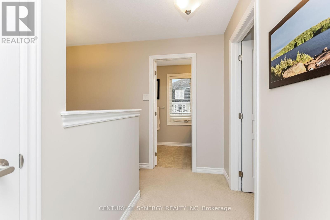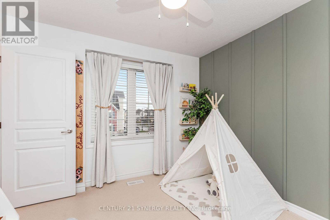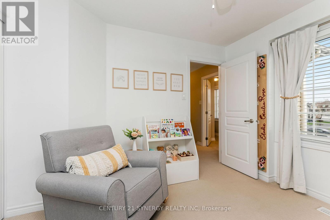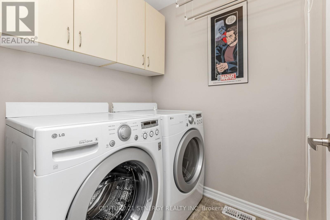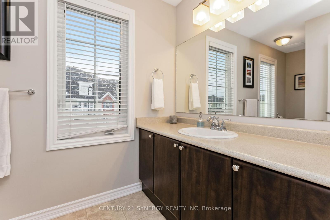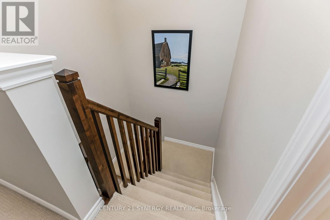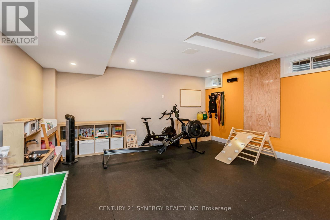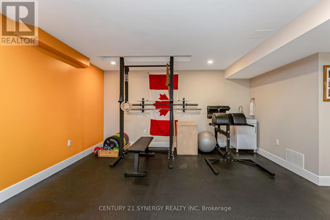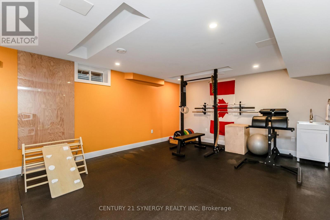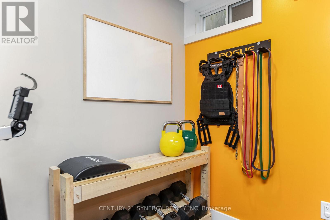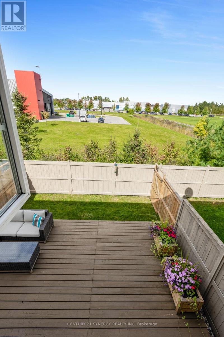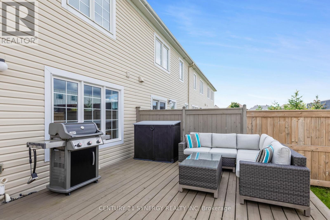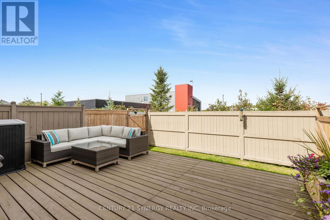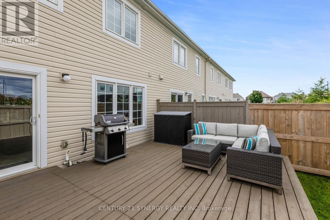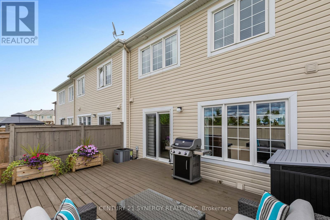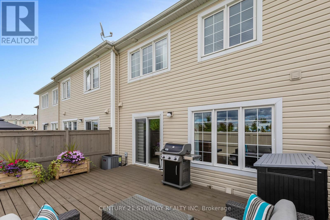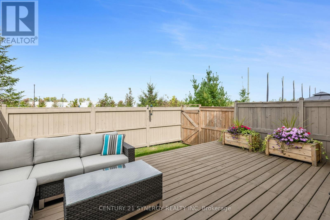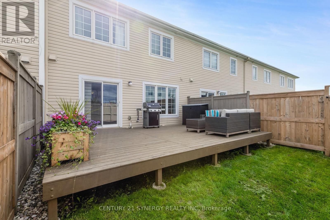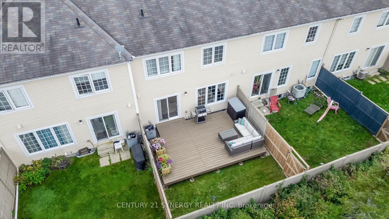3 Bedroom
3 Bathroom
1,500 - 2,000 ft2
Central Air Conditioning
Forced Air
$600,000
Gorgeous 3 bedroom 2.5 bathroom family home in a quiet neighbourhood with friendly people. Move into this clean, bright home located close to all amenities, 8 elementary schools and 2 secondary schools. The main floor has a beautiful layout featuring hardwood floors throughout the dining and living room. Impressive kitchen with plenty of counter space and cabinets, stainless appliances and under and upper cabinet lighting. The 2nd floor showcases 3 good-sized bedrooms and a convenient laundry room with storage cabinets. The primary bedroom comes with a walk-in closet, 3 piece ensuite and can accommodate your king-size furniture. The main bathroom has a bath tub and 2 windows. The 2 piece powder room is located on the way down to the impressive finished basement. Professionally finished with pot lights and elevated ceiling so you have the opportunity to customize it to your lifestyle. The backyard has a large deck and there is no easement (no neighbours crossing through your backyard). Enjoy all that the Francois Dupuis Recreation Centre has to offer and the future development of Francois Dupuis District Park which will enhance your active lifestyle and community involvement for many years to come. 24 hours irrevocable on all offers as per form 244. NO showings after 7 pm due to baby. (id:43934)
Property Details
|
MLS® Number
|
X12146592 |
|
Property Type
|
Single Family |
|
Community Name
|
1119 - Notting Hill/Summerside |
|
Amenities Near By
|
Park |
|
Community Features
|
Community Centre |
|
Equipment Type
|
None |
|
Parking Space Total
|
3 |
|
Rental Equipment Type
|
None |
Building
|
Bathroom Total
|
3 |
|
Bedrooms Above Ground
|
3 |
|
Bedrooms Total
|
3 |
|
Age
|
6 To 15 Years |
|
Appliances
|
Garage Door Opener Remote(s), Water Heater, Blinds, Dishwasher, Dryer, Microwave, Range, Stove, Washer, Refrigerator |
|
Basement Development
|
Finished |
|
Basement Type
|
N/a (finished) |
|
Construction Style Attachment
|
Attached |
|
Cooling Type
|
Central Air Conditioning |
|
Exterior Finish
|
Brick, Vinyl Siding |
|
Foundation Type
|
Poured Concrete |
|
Half Bath Total
|
1 |
|
Heating Fuel
|
Natural Gas |
|
Heating Type
|
Forced Air |
|
Stories Total
|
2 |
|
Size Interior
|
1,500 - 2,000 Ft2 |
|
Type
|
Row / Townhouse |
|
Utility Water
|
Municipal Water |
Parking
Land
|
Acreage
|
No |
|
Fence Type
|
Fenced Yard |
|
Land Amenities
|
Park |
|
Sewer
|
Sanitary Sewer |
|
Size Depth
|
82 Ft ,10 In |
|
Size Frontage
|
23 Ft |
|
Size Irregular
|
23 X 82.9 Ft |
|
Size Total Text
|
23 X 82.9 Ft |
|
Zoning Description
|
Residential |
Rooms
| Level |
Type |
Length |
Width |
Dimensions |
|
Second Level |
Primary Bedroom |
3.95 m |
3.9 m |
3.95 m x 3.9 m |
|
Second Level |
Primary Bedroom |
3.49 m |
1.65 m |
3.49 m x 1.65 m |
|
Second Level |
Bedroom 2 |
3.3 m |
3.16 m |
3.3 m x 3.16 m |
|
Second Level |
Bedroom 3 |
3.29 m |
2.72 m |
3.29 m x 2.72 m |
|
Second Level |
Laundry Room |
1.82 m |
1.65 m |
1.82 m x 1.65 m |
|
Second Level |
Bathroom |
3.63 m |
1.65 m |
3.63 m x 1.65 m |
|
Lower Level |
Family Room |
6.31 m |
4.7 m |
6.31 m x 4.7 m |
|
Main Level |
Foyer |
3.52 m |
3.17 m |
3.52 m x 3.17 m |
|
Main Level |
Dining Room |
5.07 m |
2.64 m |
5.07 m x 2.64 m |
|
Main Level |
Living Room |
5.17 m |
3.64 m |
5.17 m x 3.64 m |
|
Main Level |
Kitchen |
4.15 m |
3.02 m |
4.15 m x 3.02 m |
https://www.realtor.ca/real-estate/28308828/126-eclipse-crescent-ottawa-1119-notting-hillsummerside

