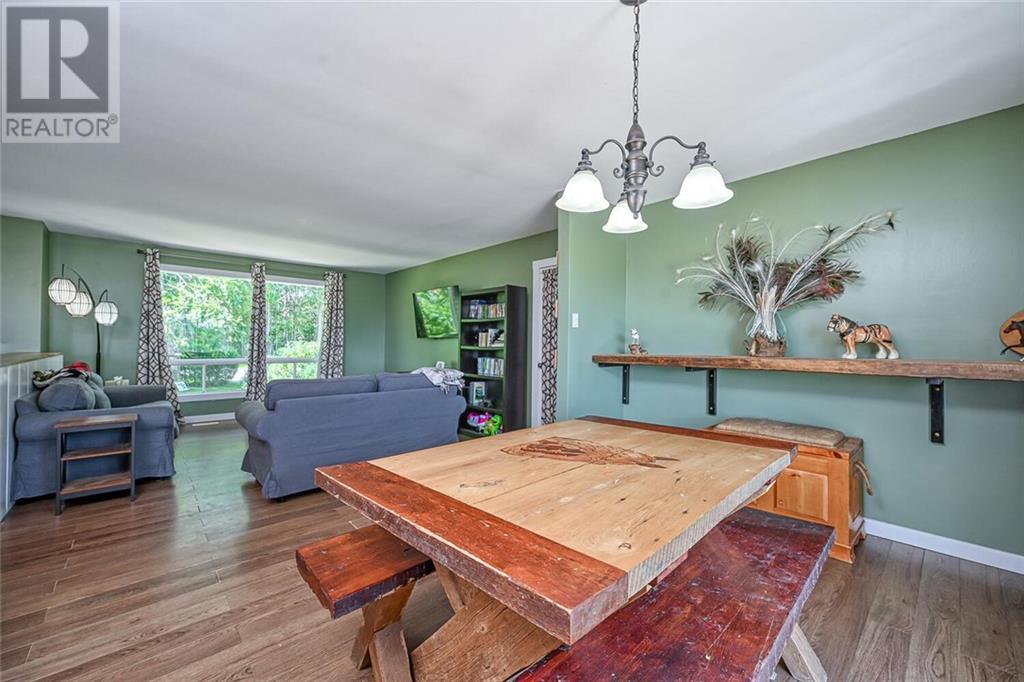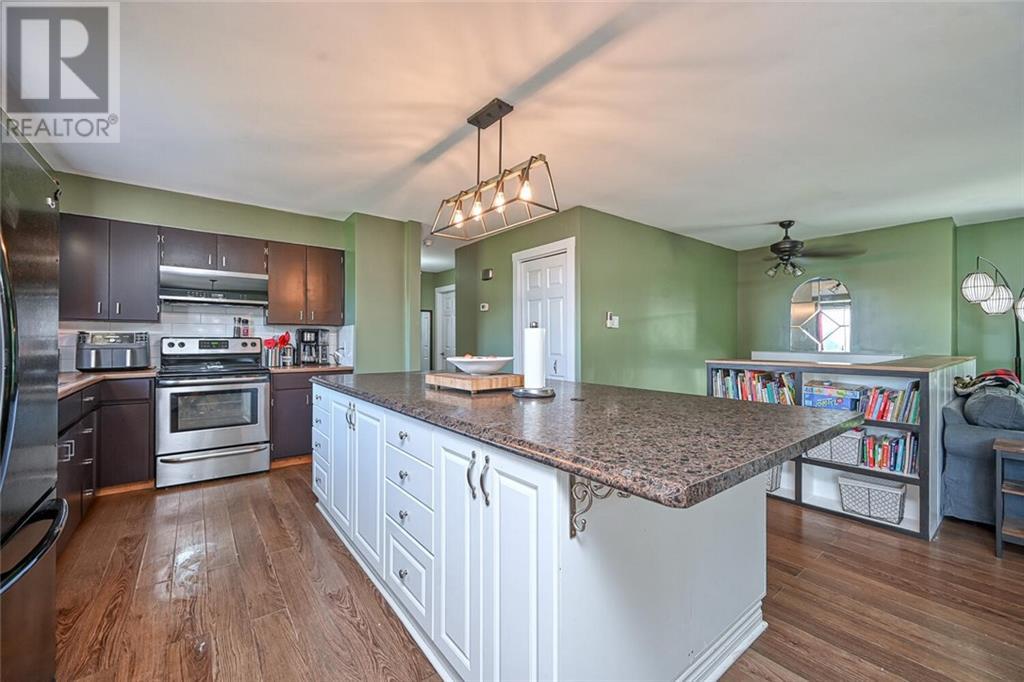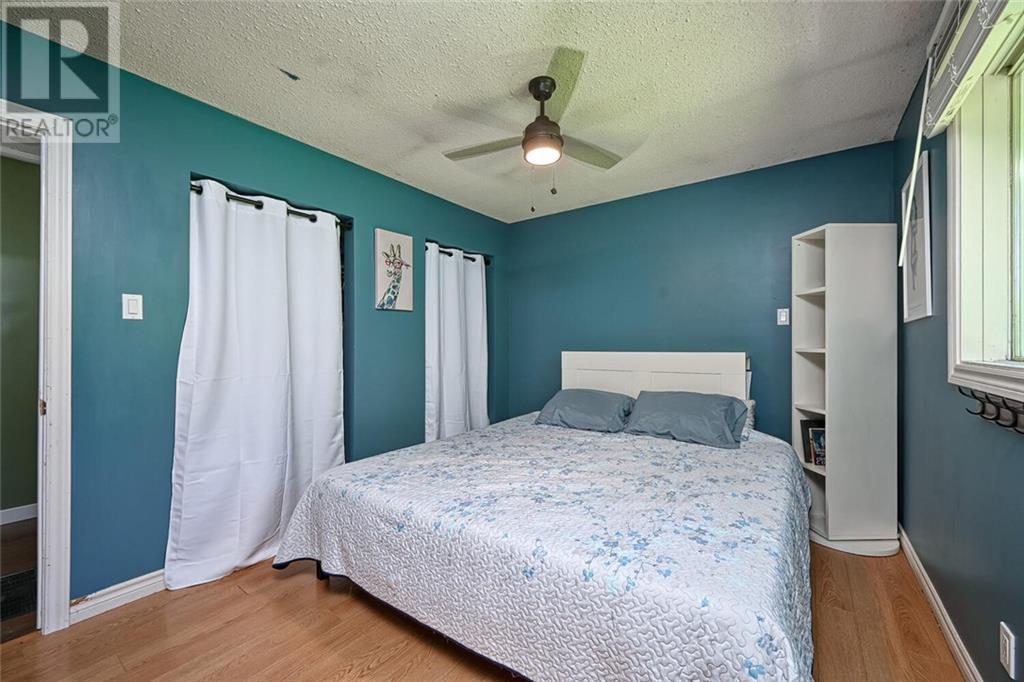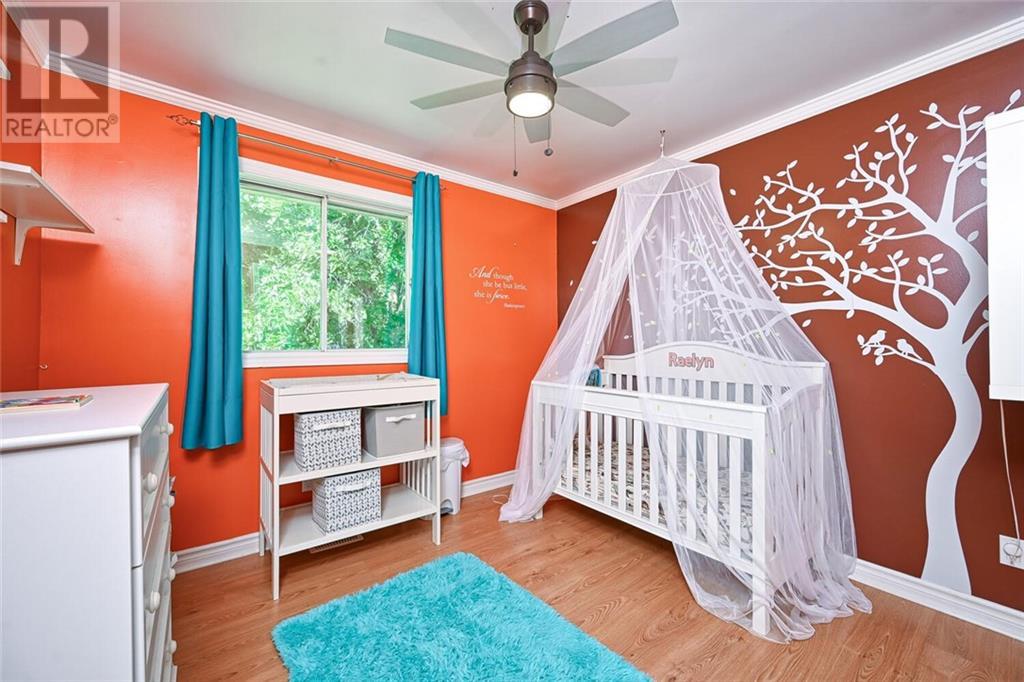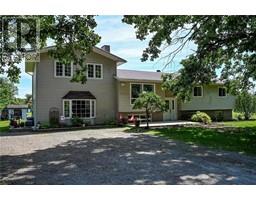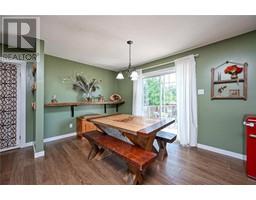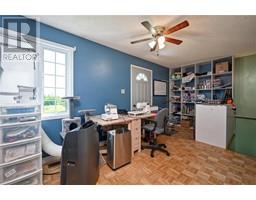5 Bedroom
3 Bathroom
Raised Ranch
Fireplace
Window Air Conditioner
Forced Air
Acreage
$574,500
Experience serene living in this spacious high ranch bungalow set on 3 tranquil acres. The main house features 4 inviting bedrooms and a 4-piece bath. An open-concept layout seamlessly connects the living, dining, and kitchen areas. The kitchen boasts a large center island, extensive cabinetry, and generous counter space, perfect for hosting gatherings. A fully finished basement provides ample storage and additional living space. The in-law suite is ideal for extended family, featuring a bright kitchen, cozy living room, large primary bedroom with a private 2-piece ensuite and additional 4 piece bath. The home’s steel roof ensures durability and minimal maintenance, while its location on a quiet rural road offers the ultimate in peace and privacy. Enjoy the best of both worlds with easy access to Smiths Falls and a convenient commute to Ottawa. Embrace this unique blend of comfort, space, and accessibility—schedule your viewing today and envision your future in this wonderful home! (id:43934)
Property Details
|
MLS® Number
|
1412914 |
|
Property Type
|
Single Family |
|
Neigbourhood
|
Montague |
|
AmenitiesNearBy
|
Airport |
|
CommunicationType
|
Internet Access |
|
Features
|
Flat Site |
|
ParkingSpaceTotal
|
6 |
|
Structure
|
Deck |
Building
|
BathroomTotal
|
3 |
|
BedroomsAboveGround
|
4 |
|
BedroomsBelowGround
|
1 |
|
BedroomsTotal
|
5 |
|
Appliances
|
Refrigerator, Dishwasher, Dryer, Stove, Washer, Blinds |
|
ArchitecturalStyle
|
Raised Ranch |
|
BasementDevelopment
|
Finished |
|
BasementType
|
Full (finished) |
|
ConstructedDate
|
1980 |
|
ConstructionStyleAttachment
|
Detached |
|
CoolingType
|
Window Air Conditioner |
|
ExteriorFinish
|
Brick, Vinyl |
|
FireplacePresent
|
Yes |
|
FireplaceTotal
|
1 |
|
Fixture
|
Ceiling Fans |
|
FlooringType
|
Wall-to-wall Carpet, Laminate |
|
FoundationType
|
Block |
|
HalfBathTotal
|
1 |
|
HeatingFuel
|
Propane |
|
HeatingType
|
Forced Air |
|
StoriesTotal
|
1 |
|
Type
|
House |
|
UtilityWater
|
Drilled Well |
Parking
Land
|
Acreage
|
Yes |
|
LandAmenities
|
Airport |
|
Sewer
|
Septic System |
|
SizeFrontage
|
224 Ft ,11 In |
|
SizeIrregular
|
3 |
|
SizeTotal
|
3 Ac |
|
SizeTotalText
|
3 Ac |
|
ZoningDescription
|
Residential |
Rooms
| Level |
Type |
Length |
Width |
Dimensions |
|
Fourth Level |
4pc Bathroom |
|
|
Measurements not available |
|
Lower Level |
Family Room |
|
|
22'10" x 16'9" |
|
Lower Level |
Bedroom |
|
|
12'1" x 11'9" |
|
Lower Level |
Laundry Room |
|
|
7'5" x 10'8" |
|
Main Level |
Kitchen |
|
|
14'7" x 14'10" |
|
Main Level |
Dining Room |
|
|
13'0" x 10'1" |
|
Main Level |
Living Room |
|
|
12'11" x 13'4" |
|
Main Level |
Primary Bedroom |
|
|
13'5" x 9'9" |
|
Main Level |
Bedroom |
|
|
13'2" x 9'0" |
|
Main Level |
Bedroom |
|
|
10'2" x 9'9" |
|
Secondary Dwelling Unit |
Living Room |
|
|
14'2" x 16'10" |
|
Secondary Dwelling Unit |
Kitchen |
|
|
9'5" x 11'5" |
|
Secondary Dwelling Unit |
Den |
|
|
9'0" x 13'11" |
|
Secondary Dwelling Unit |
Primary Bedroom |
|
|
16'8" x 10'9" |
|
Secondary Dwelling Unit |
2pc Bathroom |
|
|
Measurements not available |
|
Secondary Dwelling Unit |
4pc Bathroom |
|
|
Measurements not available |
Utilities
https://www.realtor.ca/real-estate/27449960/126-douglas-road-smiths-falls-montague






