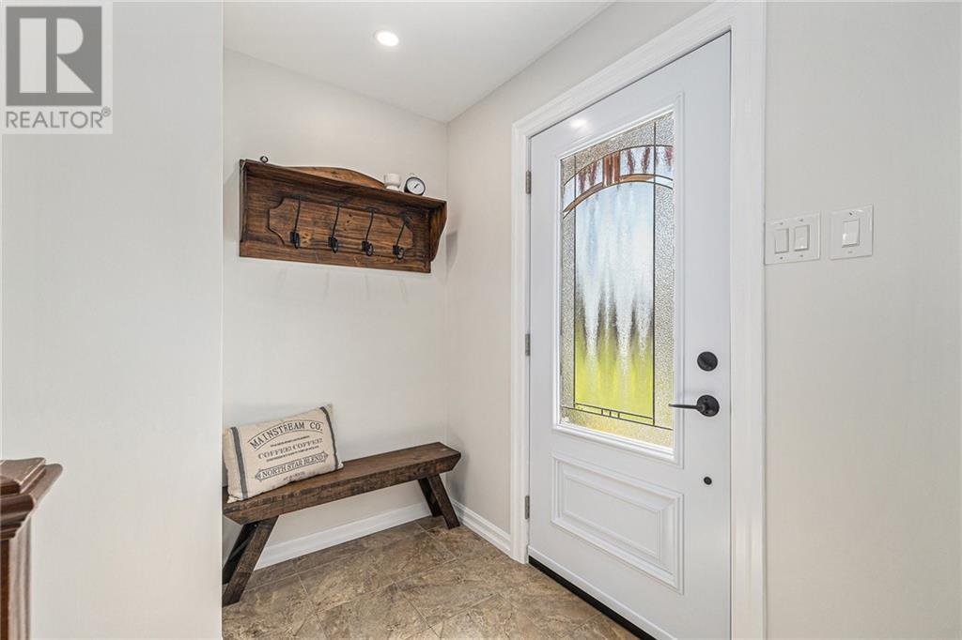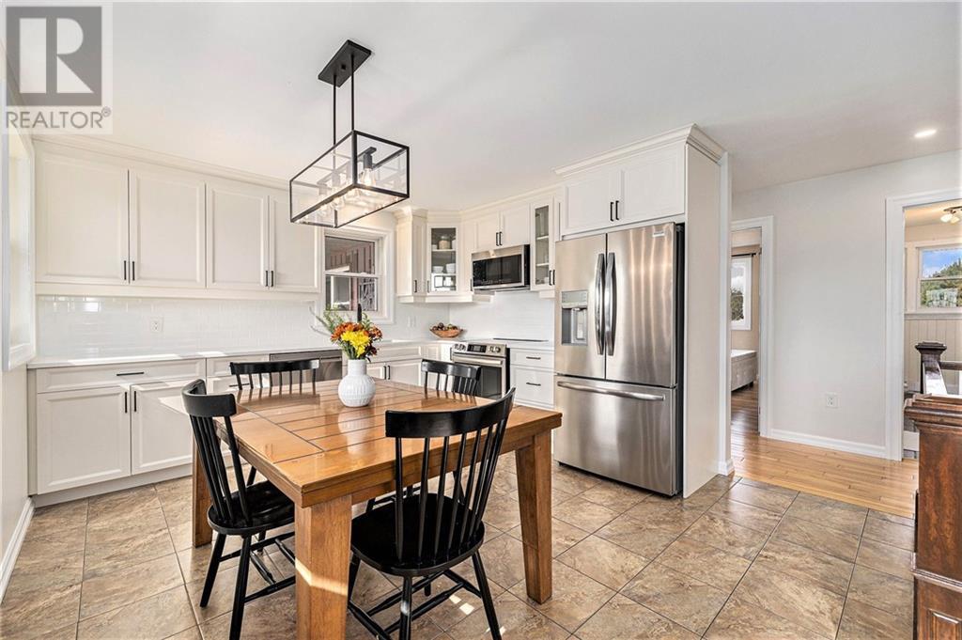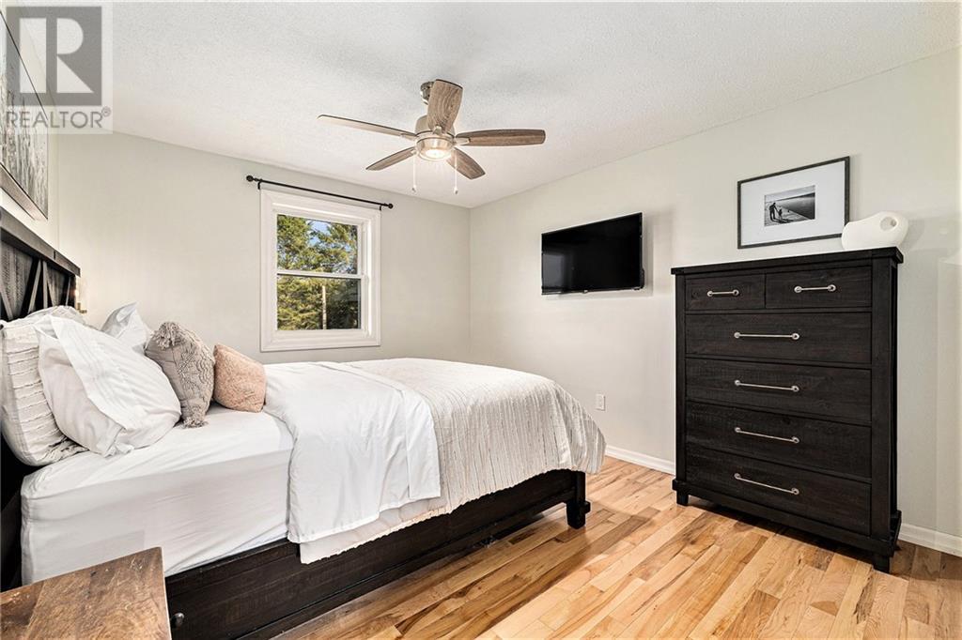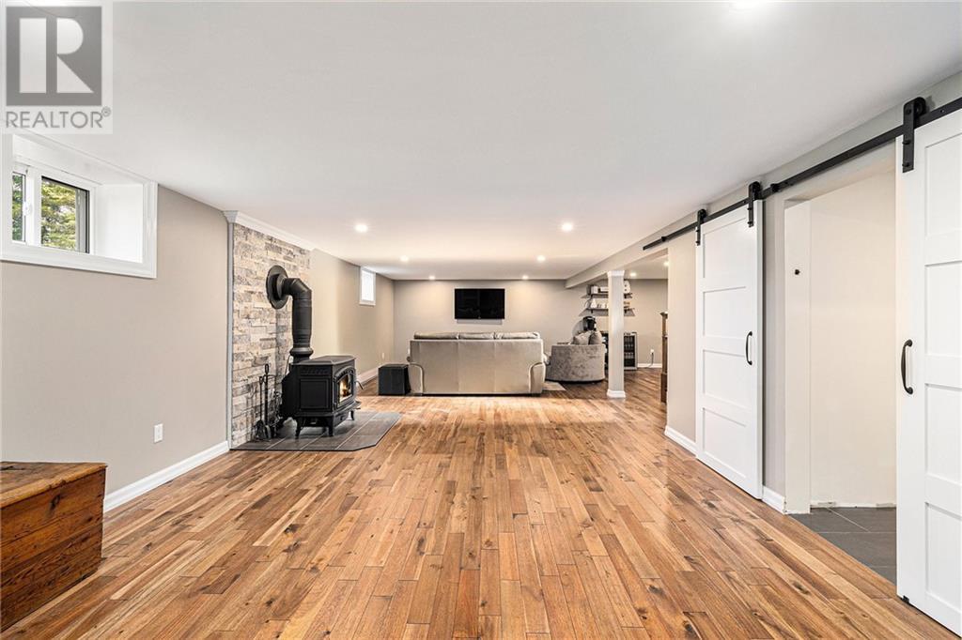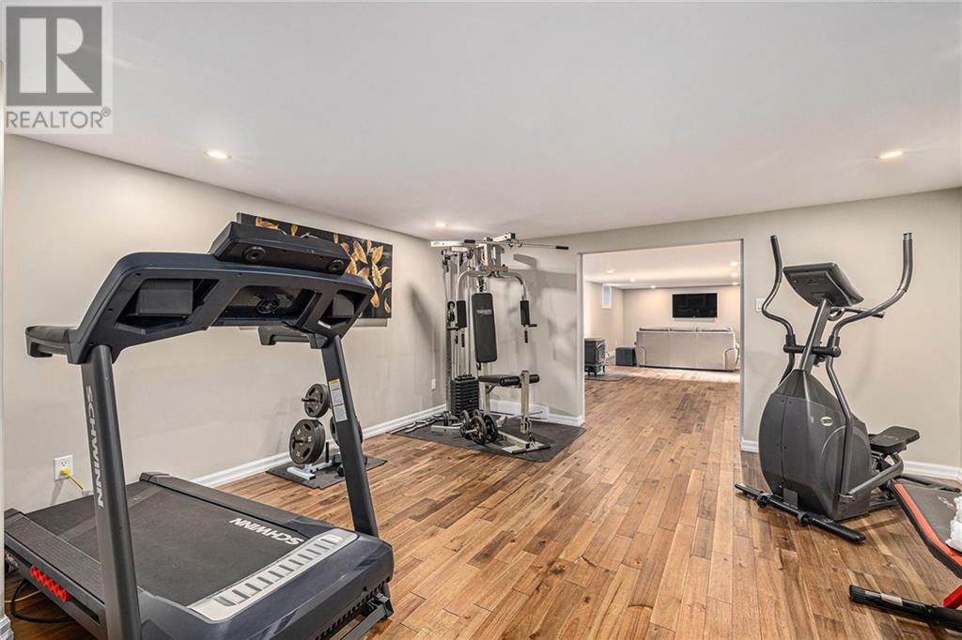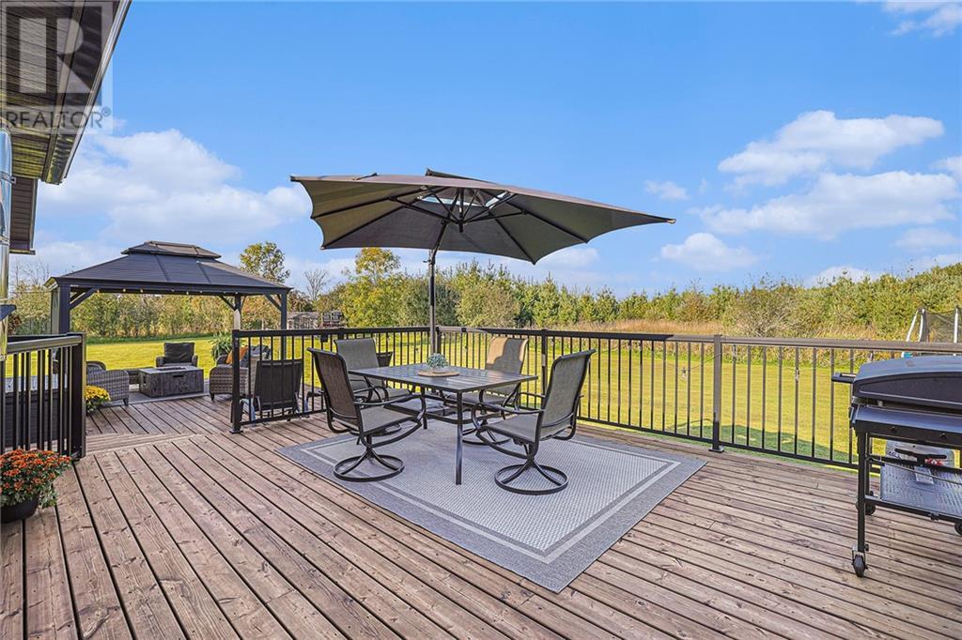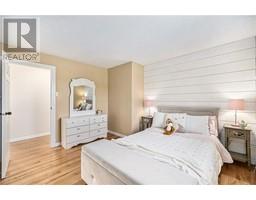3 Bedroom
2 Bathroom
Bungalow
Baseboard Heaters
$738,000
Welcome to 126 Code Road. This meticulously cared for 3 bed (+Den), 2 bath ranch style home is a rare gem in a quiet & peaceful setting. Step inside off the stunning timber frame porch into your brand new custom kitchen feat. wooden cabinetry, gleaming backsplash, quartz countertops & top of the line Frigidaire appliances. Lrg family rm w/garden doors to expansive rear decking. The primary bdrm offers a generous sized walk-in closet, 2 additional bdrms, 4pc bth w/convenient mn flr laundry. Make your way down the custom staircase to the lower level. You will instantly be impressed with the h/w flrs, cozy woodstove, lrg family rm, bar area (perfect for holiday entertaining) office w/gorgeous stone accent wall, 3pc bth& lrg home gym w/walk-in closet. This turn-key home is everything you've been dreaming of. Enjoy evenings on the back patio. Private, highly efficient. School bus, curb-side pick up. 30mins to Kanata. 24 hr irrevocable on any signed written offers. 24 hr notice for showings., Flooring: Hardwood, Flooring: Ceramic (id:43934)
Property Details
|
MLS® Number
|
X10442253 |
|
Property Type
|
Single Family |
|
Community Name
|
908 - Drummond N Elmsley (Drummond) Twp |
|
AmenitiesNearBy
|
Park |
|
CommunityFeatures
|
School Bus |
|
ParkingSpaceTotal
|
10 |
|
Structure
|
Deck |
Building
|
BathroomTotal
|
2 |
|
BedroomsAboveGround
|
3 |
|
BedroomsTotal
|
3 |
|
Amenities
|
Exercise Centre |
|
Appliances
|
Dishwasher, Dryer, Hood Fan, Microwave, Refrigerator, Stove, Washer |
|
ArchitecturalStyle
|
Bungalow |
|
BasementDevelopment
|
Finished |
|
BasementType
|
Full (finished) |
|
ConstructionStyleAttachment
|
Detached |
|
ExteriorFinish
|
Wood |
|
FoundationType
|
Block, Concrete |
|
HeatingFuel
|
Electric |
|
HeatingType
|
Baseboard Heaters |
|
StoriesTotal
|
1 |
|
Type
|
House |
Land
|
Acreage
|
No |
|
LandAmenities
|
Park |
|
Sewer
|
Septic System |
|
SizeDepth
|
209 Ft |
|
SizeFrontage
|
220 Ft |
|
SizeIrregular
|
220 X 209 Ft ; 0 |
|
SizeTotalText
|
220 X 209 Ft ; 0|1/2 - 1.99 Acres |
|
ZoningDescription
|
Residential |
Rooms
| Level |
Type |
Length |
Width |
Dimensions |
|
Lower Level |
Other |
3.78 m |
3.88 m |
3.78 m x 3.88 m |
|
Lower Level |
Office |
2.97 m |
1.24 m |
2.97 m x 1.24 m |
|
Lower Level |
Bathroom |
1.72 m |
3.22 m |
1.72 m x 3.22 m |
|
Lower Level |
Exercise Room |
5 m |
4.41 m |
5 m x 4.41 m |
|
Lower Level |
Other |
1.42 m |
2.38 m |
1.42 m x 2.38 m |
|
Lower Level |
Utility Room |
2.64 m |
1.9 m |
2.64 m x 1.9 m |
|
Lower Level |
Recreational, Games Room |
9.14 m |
4.54 m |
9.14 m x 4.54 m |
|
Main Level |
Kitchen |
5.86 m |
3.83 m |
5.86 m x 3.83 m |
|
Main Level |
Living Room |
6.6 m |
5 m |
6.6 m x 5 m |
|
Main Level |
Bathroom |
2.54 m |
3.7 m |
2.54 m x 3.7 m |
|
Main Level |
Bedroom |
3.45 m |
3.7 m |
3.45 m x 3.7 m |
|
Main Level |
Bedroom |
3.4 m |
3.73 m |
3.4 m x 3.73 m |
|
Main Level |
Primary Bedroom |
3.27 m |
3.7 m |
3.27 m x 3.7 m |
|
Main Level |
Other |
2.08 m |
1.21 m |
2.08 m x 1.21 m |
|
Main Level |
Other |
6.47 m |
1.72 m |
6.47 m x 1.72 m |
https://www.realtor.ca/real-estate/27564330/126-code-road-drummondnorth-elmsley-908-drummond-n-elmsley-drummond-twp-908-drummond-n-elmsley-drummond-twp





