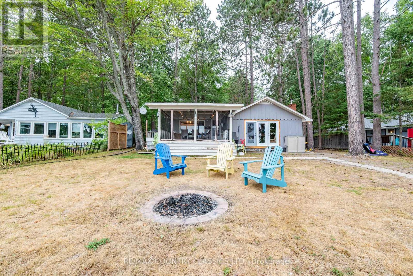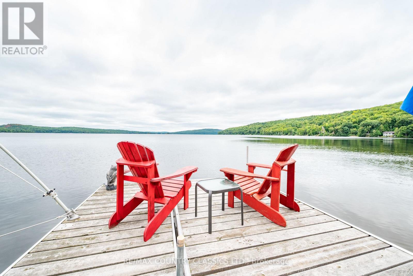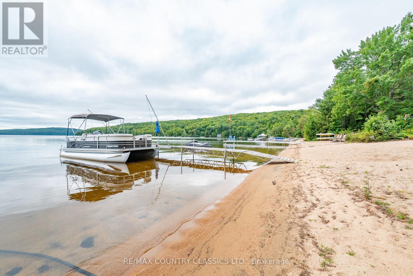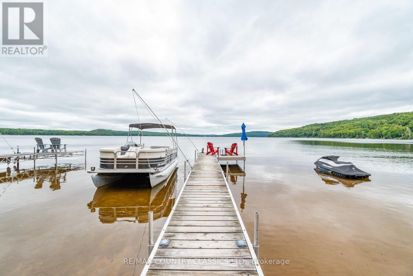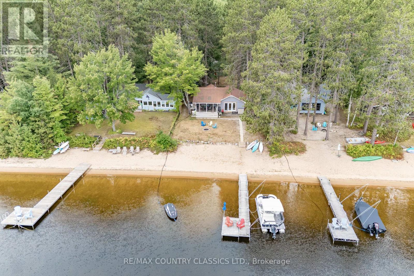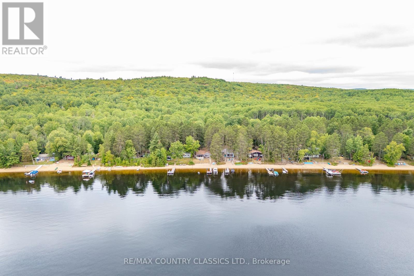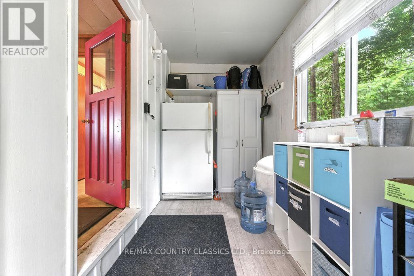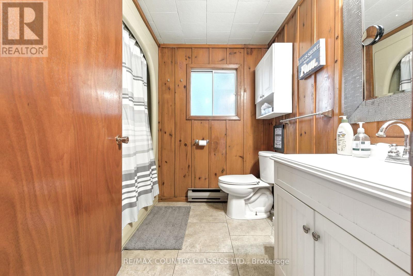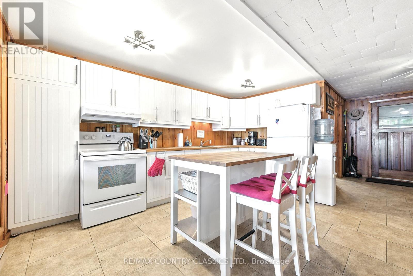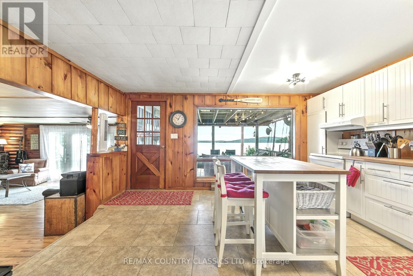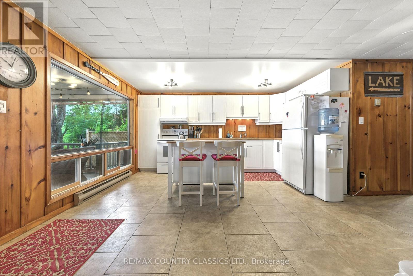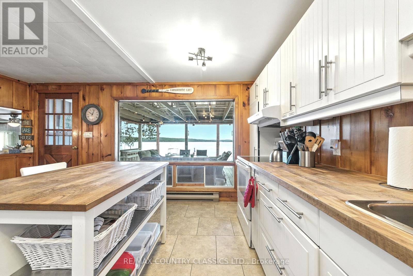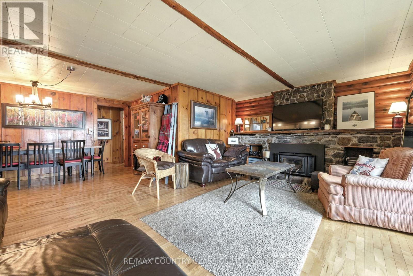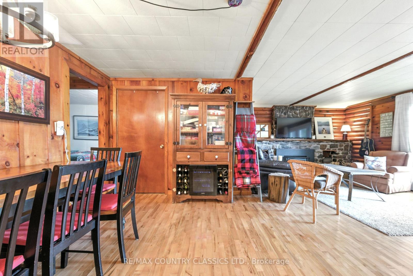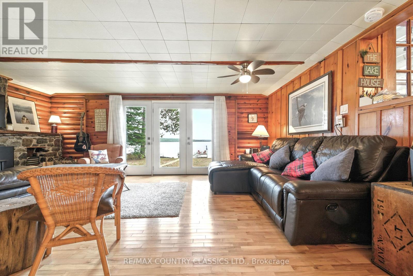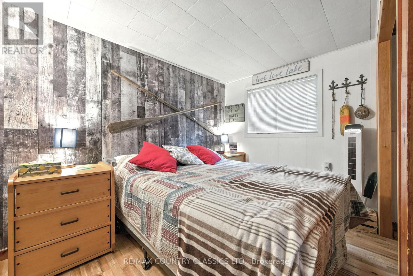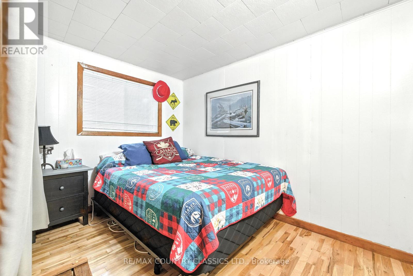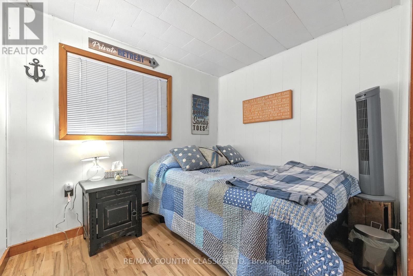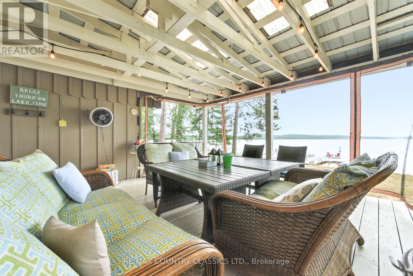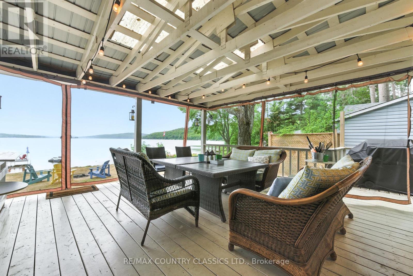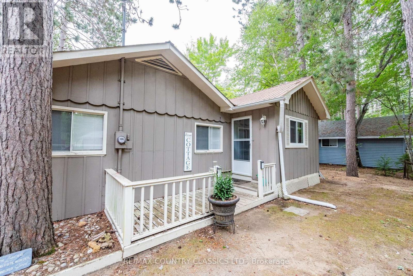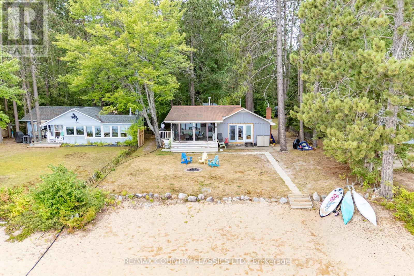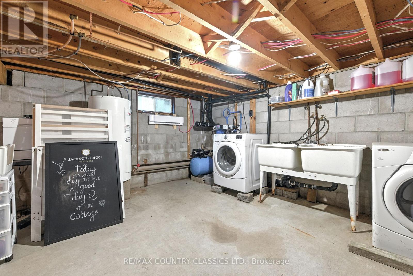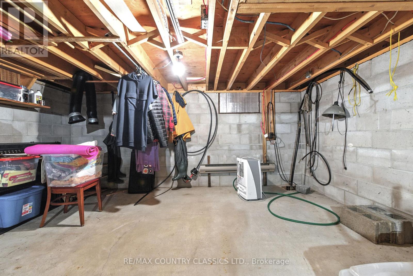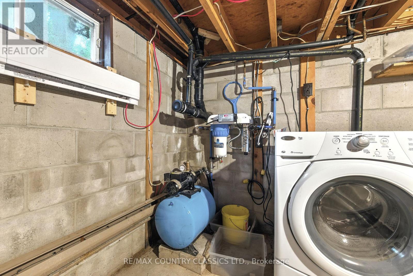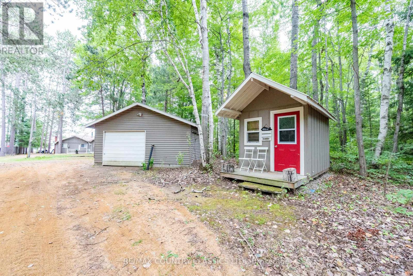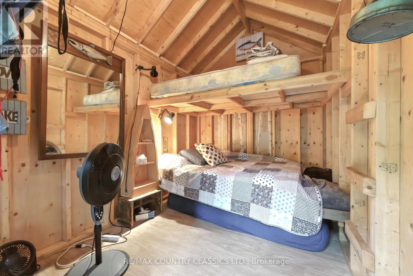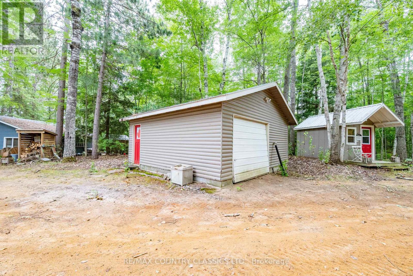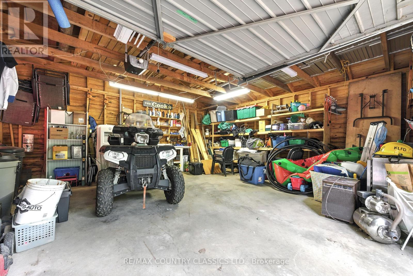1258 Kamaniskeg Lake Road Hastings Highlands, Ontario K0J 1L0
3 Bedroom
1 Bathroom
700 - 1,100 ft2
Fireplace
None
Baseboard Heaters
Waterfront
$789,000
Situated on the most beautiful sandy beach on Kamaniskeg Lake's shore, Hinterland Beach is like a tropical paradise only it's here, not in the Carribean. 3 bedroom year round property with garage and bunkie on this level lot. Amazing views of the lake and the islands. Large deck area for having your meals outdoors or just enjoying life. 75 feet of water frontage with dock across the sandy beach. (id:43934)
Property Details
| MLS® Number | X12367850 |
| Property Type | Single Family |
| Community Name | Bangor Ward |
| Amenities Near By | Beach, Golf Nearby, Hospital, Place Of Worship, Schools |
| Easement | Unknown |
| Equipment Type | Water Heater |
| Features | Wooded Area, Partially Cleared, Flat Site, Level |
| Parking Space Total | 7 |
| Rental Equipment Type | Water Heater |
| Structure | Dock |
| View Type | Lake View, View Of Water, Direct Water View, Unobstructed Water View |
| Water Front Type | Waterfront |
Building
| Bathroom Total | 1 |
| Bedrooms Above Ground | 3 |
| Bedrooms Total | 3 |
| Age | 51 To 99 Years |
| Appliances | Water Treatment, Dryer, Stove, Washer, Two Refrigerators |
| Basement Type | Partial |
| Construction Style Attachment | Detached |
| Construction Style Split Level | Sidesplit |
| Cooling Type | None |
| Exterior Finish | Wood |
| Fireplace Present | Yes |
| Fireplace Total | 1 |
| Fireplace Type | Insert |
| Foundation Type | Block |
| Heating Fuel | Electric |
| Heating Type | Baseboard Heaters |
| Size Interior | 700 - 1,100 Ft2 |
| Type | House |
| Utility Water | Dug Well |
Parking
| Detached Garage | |
| Garage |
Land
| Access Type | Public Road, Private Docking |
| Acreage | No |
| Land Amenities | Beach, Golf Nearby, Hospital, Place Of Worship, Schools |
| Sewer | Septic System |
| Size Irregular | 65 X 304.2 Acre |
| Size Total Text | 65 X 304.2 Acre |
| Soil Type | Sand |
| Zoning Description | Residential |
Rooms
| Level | Type | Length | Width | Dimensions |
|---|---|---|---|---|
| Basement | Utility Room | 4.267 m | 6.706 m | 4.267 m x 6.706 m |
| Lower Level | Living Room | 3.658 m | 5.791 m | 3.658 m x 5.791 m |
| Lower Level | Dining Room | 2.743 m | 3.658 m | 2.743 m x 3.658 m |
| Main Level | Kitchen | 4.267 m | 4.573 m | 4.267 m x 4.573 m |
| Main Level | Bathroom | 2.286 m | 2.388 m | 2.286 m x 2.388 m |
| Ground Level | Bedroom | 2.261 m | 2.616 m | 2.261 m x 2.616 m |
| Ground Level | Bedroom 2 | 2.261 m | 3.099 m | 2.261 m x 3.099 m |
| Ground Level | Bedroom 3 | 2.261 m | 3.099 m | 2.261 m x 3.099 m |
| Ground Level | Bathroom | 2.083 m | 2.388 m | 2.083 m x 2.388 m |
| Ground Level | Foyer | 3.454 m | 1.702 m | 3.454 m x 1.702 m |
Utilities
| Electricity | Installed |
Contact Us
Contact us for more information

