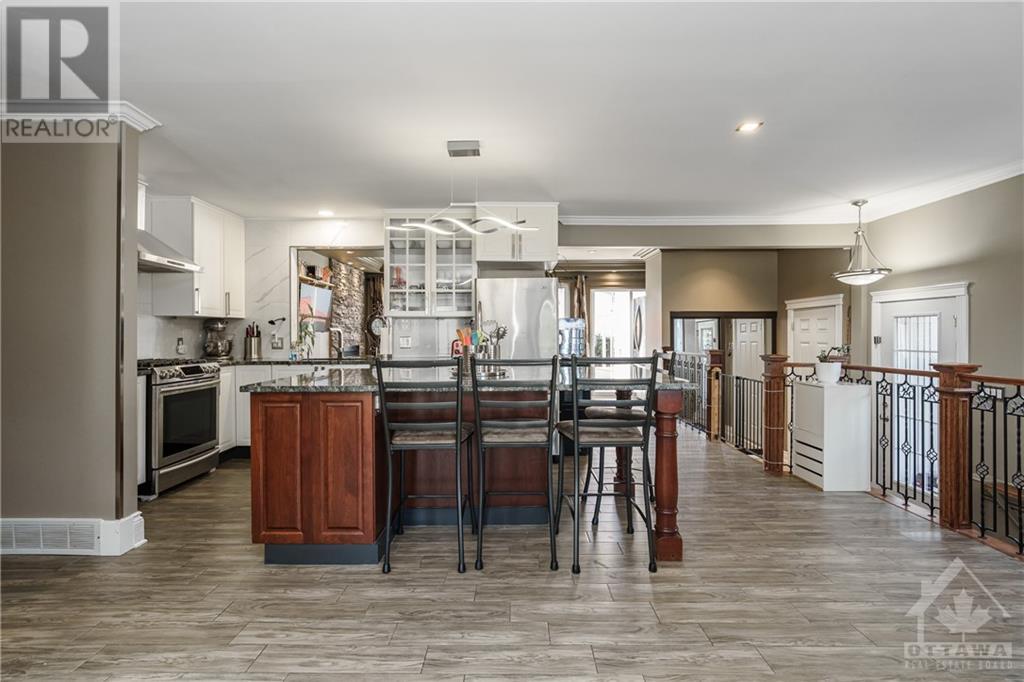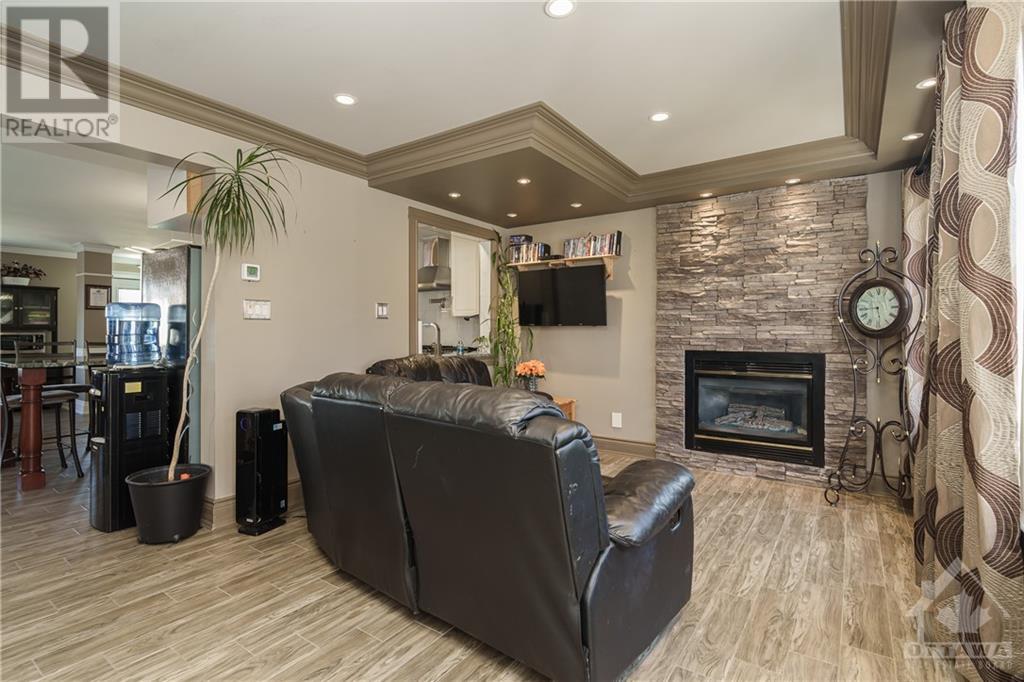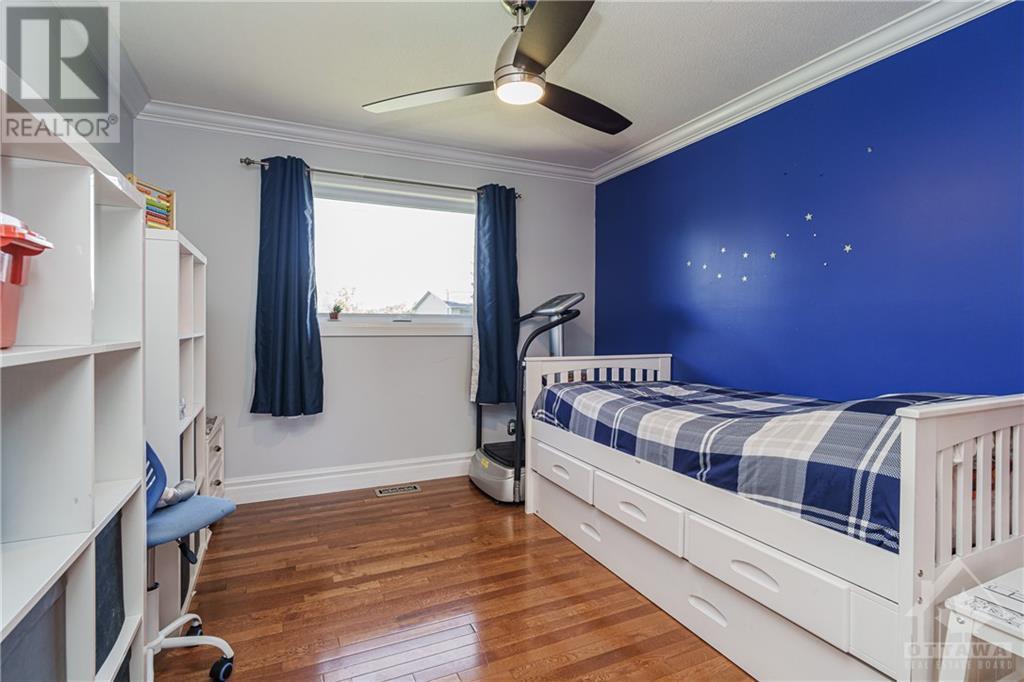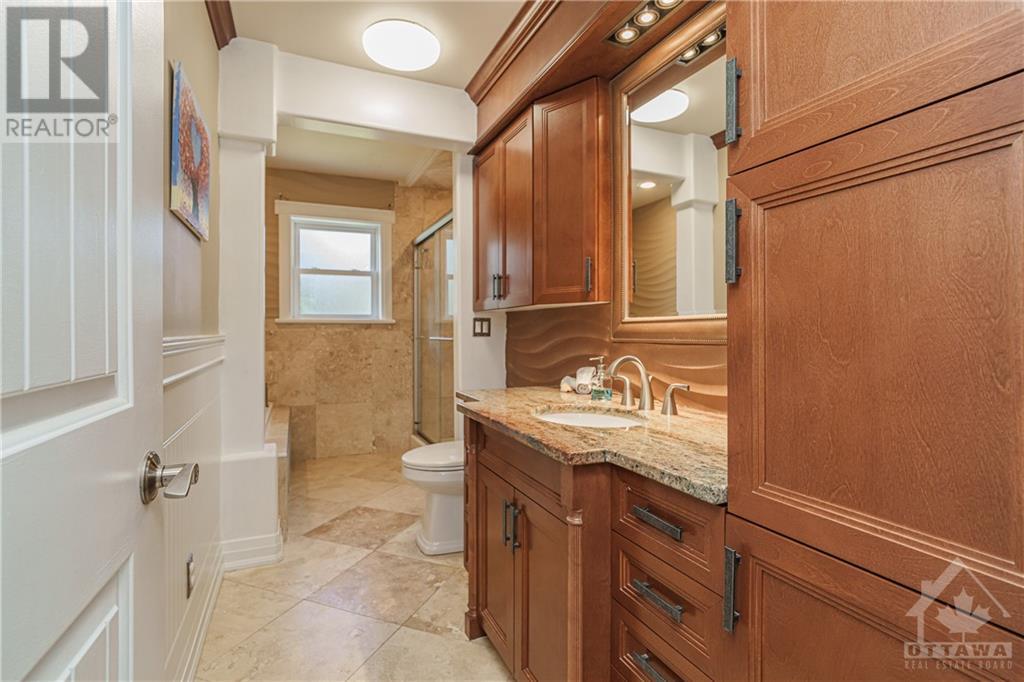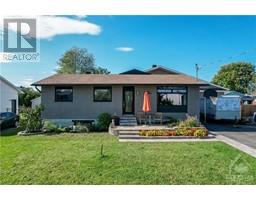1257 Campeau Crescent Rockland, Ontario K4K 1B5
$589,000
VERY well Manicured & Professionally Maintained family oriented home with the Largest Oversized Double truck garage in the area. Boasting a size of 21 X 30 & 13 foot HIGH ceilings may become your magnificent workshop or even better yet may also be converted into a 630 Sq/Ft in-law suite if desired with 3 entry points! This home is full of upgrades! This open concept bungalow boosts a large kitchen with an oversized island, granite countertops, water tap for coffee machine/cooking and gas range! 3 good sized bedrooms, a 4-piece bath finish and cozy family room overlooking the private backyard and dining area complete the upper level. The large basement offers a great entertainment space for families. The 4th bedroom on the lower level is newly built and is perfect for a large primary bedroom. There is also a 3-piece bathroom on the lower level. Situated on a quiet crescent with a fully fenced in oversized private backyard that is walking distance to shops, schools, and parks. (id:43934)
Open House
This property has open houses!
2:00 pm
Ends at:4:00 pm
Property Details
| MLS® Number | 1411204 |
| Property Type | Single Family |
| Neigbourhood | Rockland |
| ParkingSpaceTotal | 6 |
Building
| BathroomTotal | 2 |
| BedroomsAboveGround | 3 |
| BedroomsBelowGround | 1 |
| BedroomsTotal | 4 |
| Appliances | Refrigerator, Dishwasher, Dryer, Stove, Washer |
| ArchitecturalStyle | Bungalow |
| BasementDevelopment | Finished |
| BasementType | Full (finished) |
| ConstructedDate | 1983 |
| ConstructionStyleAttachment | Detached |
| CoolingType | Central Air Conditioning |
| ExteriorFinish | Brick |
| FlooringType | Hardwood, Marble |
| FoundationType | Poured Concrete |
| HeatingFuel | Natural Gas |
| HeatingType | Forced Air |
| StoriesTotal | 1 |
| Type | House |
| UtilityWater | Municipal Water |
Parking
| Attached Garage | |
| Inside Entry | |
| Oversize |
Land
| Acreage | No |
| Sewer | Municipal Sewage System |
| SizeDepth | 100 Ft |
| SizeFrontage | 62 Ft |
| SizeIrregular | 62 Ft X 100 Ft |
| SizeTotalText | 62 Ft X 100 Ft |
| ZoningDescription | Residential |
Rooms
| Level | Type | Length | Width | Dimensions |
|---|---|---|---|---|
| Lower Level | Laundry Room | 7'0" x 7'7" | ||
| Lower Level | 4pc Bathroom | Measurements not available | ||
| Lower Level | Recreation Room | 37'8" x 14'6" | ||
| Main Level | Primary Bedroom | 12'4" x 10'2" | ||
| Main Level | Bedroom | 10'2" x 8'0" | ||
| Main Level | Living Room | 19'2" x 11'4" | ||
| Main Level | Full Bathroom | Measurements not available | ||
| Main Level | Dining Room | 15'4" x 10'5" | ||
| Main Level | Other | 8'8" x 6'3" | ||
| Main Level | Kitchen | 18'8" x 11'6" |
https://www.realtor.ca/real-estate/27400414/1257-campeau-crescent-rockland-rockland
Interested?
Contact us for more information





