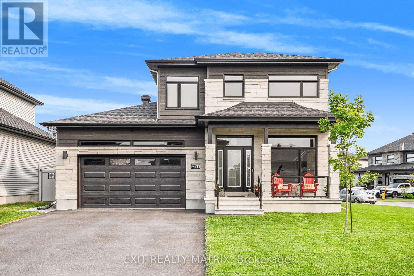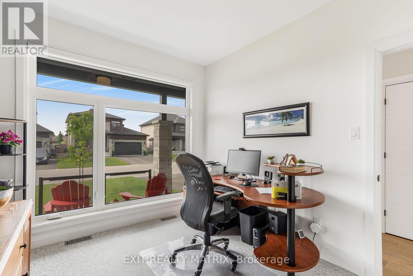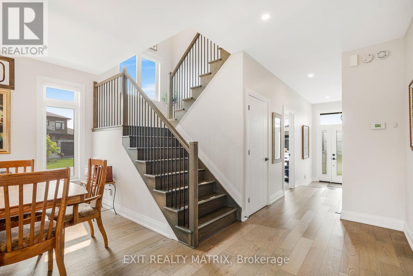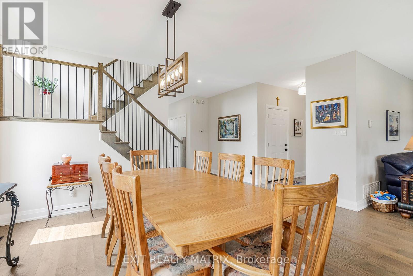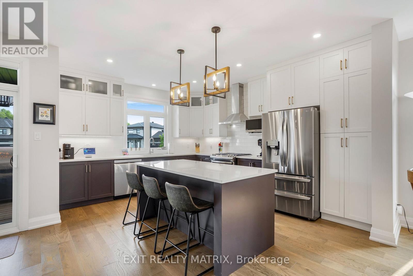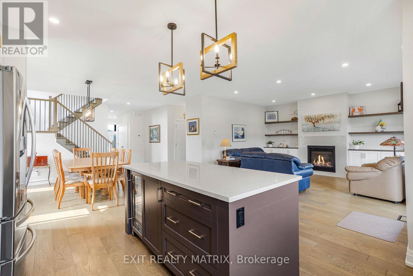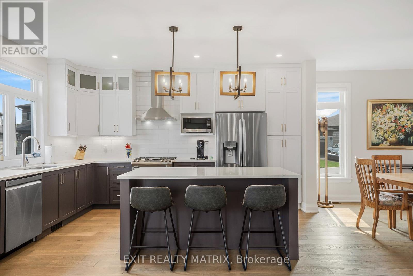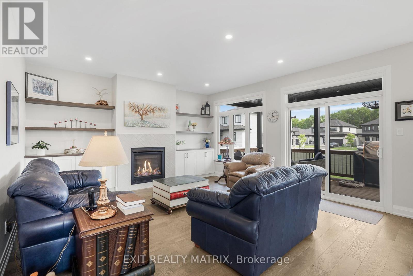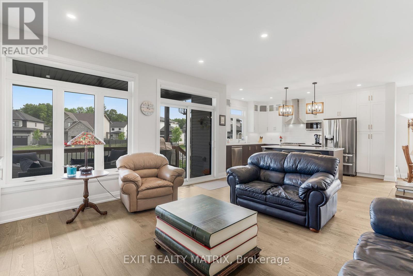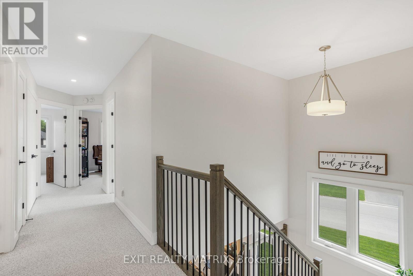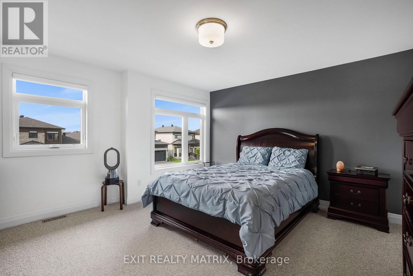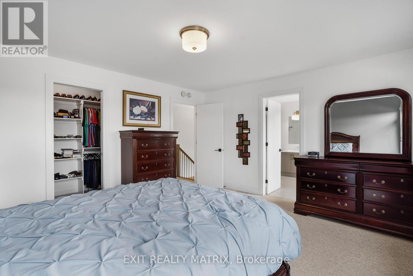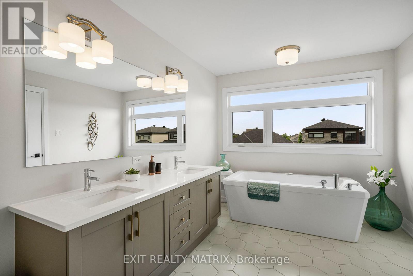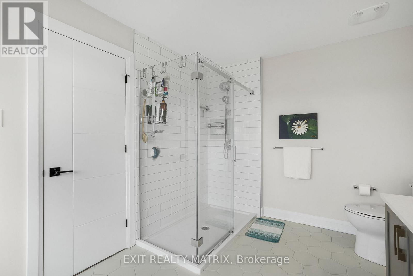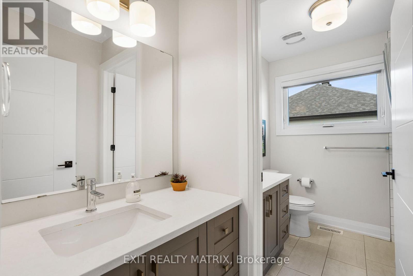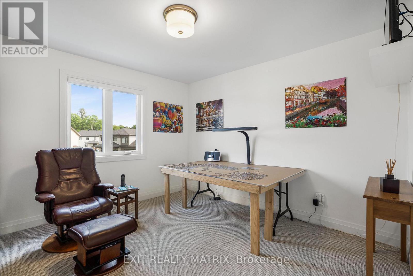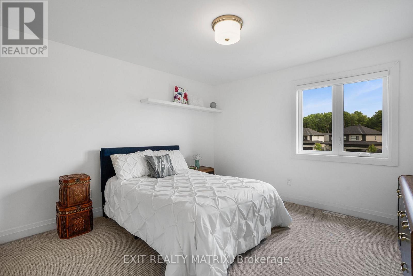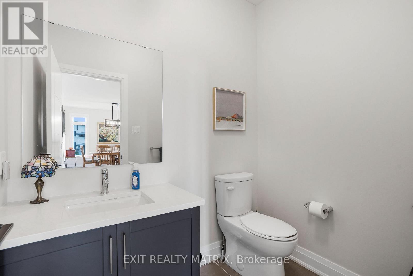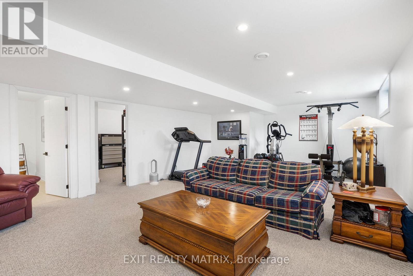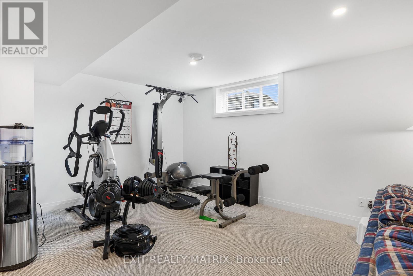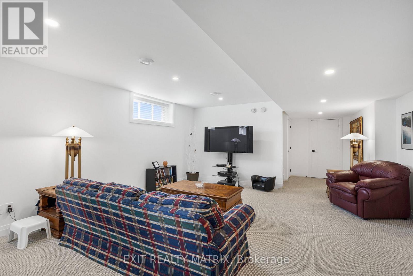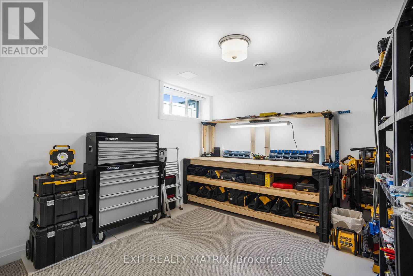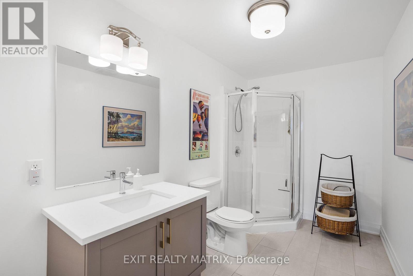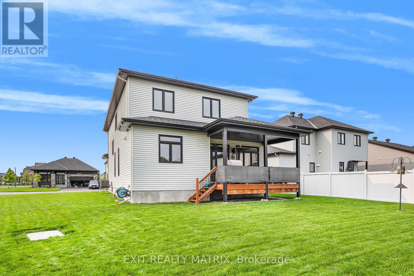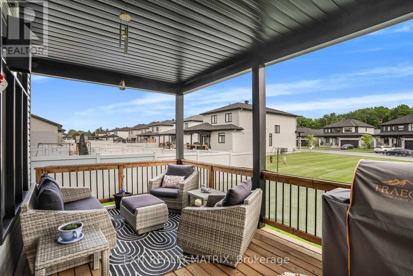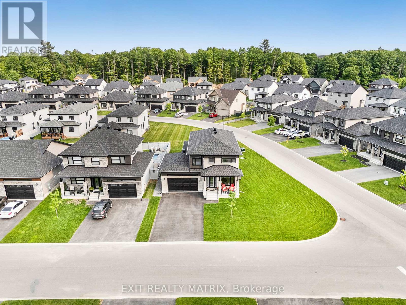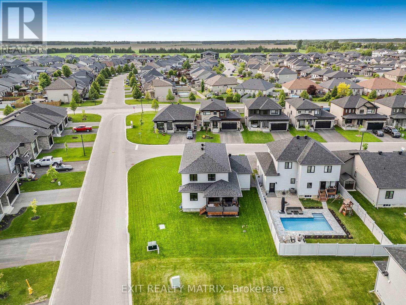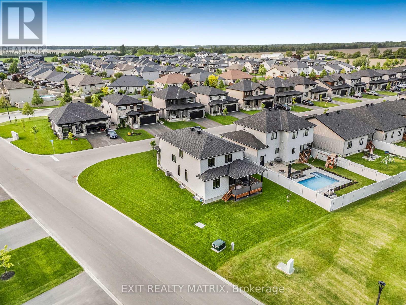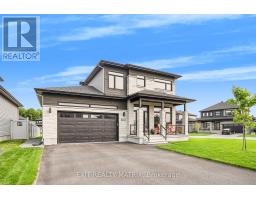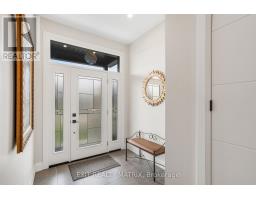1255 Avignon Street Russell, Ontario K0A 1W0
$899,000
**OPEN HOUSE SAT JUNE 7, FROM 12-2PM** Modern Elegance on a Premium Corner Lot! Step into style, space, and sophistication with this exceptional 5-bedroom home set on a large, sun-filled corner lot. From the moment you enter, you'll be captivated by the airy, open-concept design, seamlessly blending modern finishes with everyday comfort. At the heart of the home is the designer kitchen, featuring sleek cabinetry, quartz countertops, and all appliances included perfectly paired with a bright dining area and a welcoming living room complete with a gas fireplace for cozy nights in. A convenient main floor office adds the perfect touch for remote work or study. Upstairs, three spacious bedrooms share a stylish 4-piece bathroom, plus a separate vanity sink area ideal for busy mornings. The luxurious primary suite is a true retreat, boasting a walk-in closet and a spa-inspired 5-piece ensuite adorned with quartz surfaces and elegant fixtures. The fully finished lower level expands your living space with a recreation room, dedicated exercise area, 1 extra bedroom, full bathroom, and loads of storage all designed for both function and flexibility. This home has it all: modern finishes, thoughtful layout, and an unbeatable lot in a sought-after community. Turn the key and step into the lifestyle you've been dreaming of! (id:43934)
Open House
This property has open houses!
12:00 pm
Ends at:2:00 pm
Property Details
| MLS® Number | X12202837 |
| Property Type | Single Family |
| Community Name | 602 - Embrun |
| Amenities Near By | Place Of Worship, Schools |
| Community Features | Community Centre, School Bus |
| Parking Space Total | 6 |
| Structure | Porch, Deck |
Building
| Bathroom Total | 5 |
| Bedrooms Above Ground | 5 |
| Bedrooms Total | 5 |
| Amenities | Fireplace(s) |
| Appliances | Blinds, Dishwasher, Dryer, Stove, Washer, Refrigerator |
| Basement Development | Finished |
| Basement Type | Full (finished) |
| Construction Style Attachment | Detached |
| Cooling Type | Central Air Conditioning |
| Exterior Finish | Stone, Vinyl Siding |
| Fireplace Present | Yes |
| Foundation Type | Poured Concrete |
| Half Bath Total | 2 |
| Heating Fuel | Natural Gas |
| Heating Type | Forced Air |
| Stories Total | 2 |
| Size Interior | 2,000 - 2,500 Ft2 |
| Type | House |
| Utility Water | Municipal Water |
Parking
| Attached Garage | |
| Garage |
Land
| Acreage | No |
| Land Amenities | Place Of Worship, Schools |
| Sewer | Sanitary Sewer |
| Size Depth | 97 Ft ,2 In |
| Size Frontage | 71 Ft ,3 In |
| Size Irregular | 71.3 X 97.2 Ft |
| Size Total Text | 71.3 X 97.2 Ft |
Rooms
| Level | Type | Length | Width | Dimensions |
|---|---|---|---|---|
| Lower Level | Bedroom | 4.54 m | 3.33 m | 4.54 m x 3.33 m |
| Lower Level | Recreational, Games Room | 6.84 m | 4.66 m | 6.84 m x 4.66 m |
| Lower Level | Exercise Room | 4.66 m | 3.66 m | 4.66 m x 3.66 m |
| Main Level | Office | 3.25 m | 2.73 m | 3.25 m x 2.73 m |
| Main Level | Dining Room | 4.65 m | 3.76 m | 4.65 m x 3.76 m |
| Main Level | Kitchen | 4.35 m | 3.54 m | 4.35 m x 3.54 m |
| Main Level | Living Room | 4.86 m | 4.6 m | 4.86 m x 4.6 m |
| Upper Level | Primary Bedroom | 4.36 m | 3.94 m | 4.36 m x 3.94 m |
| Upper Level | Bedroom | 3.64 m | 3.63 m | 3.64 m x 3.63 m |
| Upper Level | Bedroom | 3.44 m | 3.35 m | 3.44 m x 3.35 m |
| Upper Level | Bedroom | 2.66 m | 2.64 m | 2.66 m x 2.64 m |
https://www.realtor.ca/real-estate/28430477/1255-avignon-street-russell-602-embrun
Contact Us
Contact us for more information


