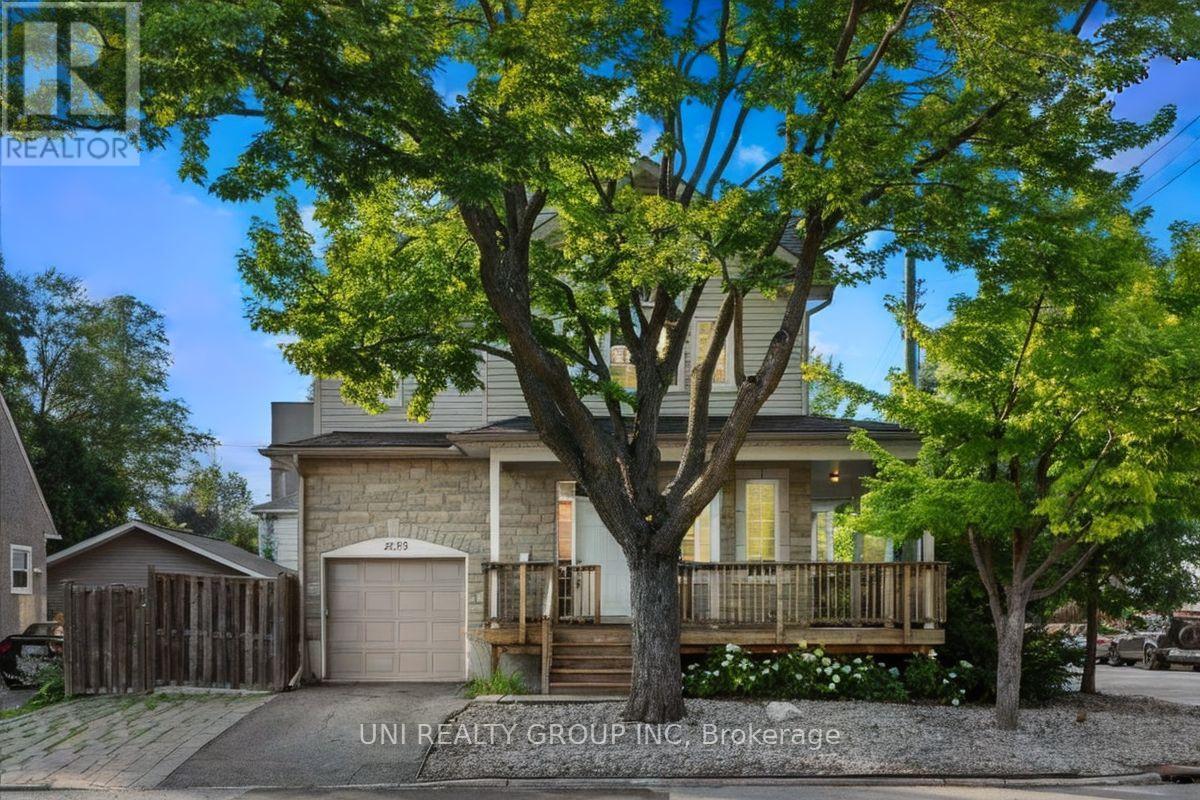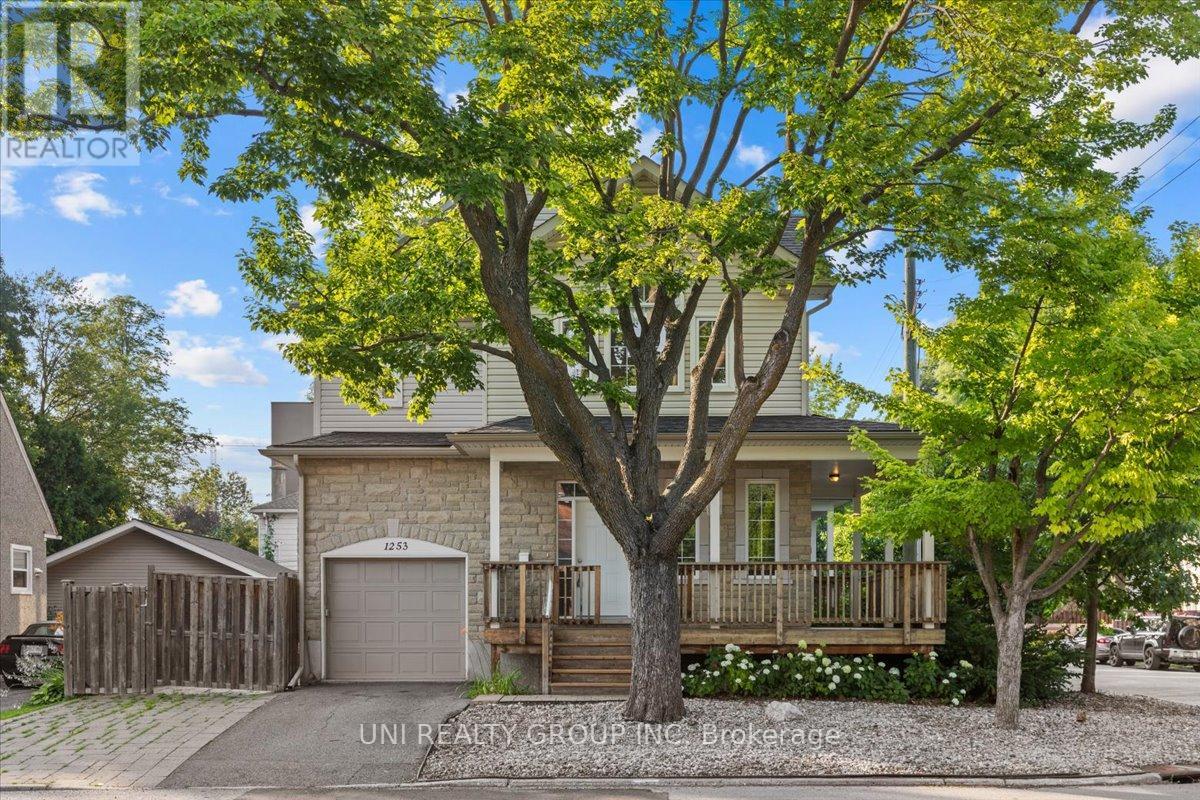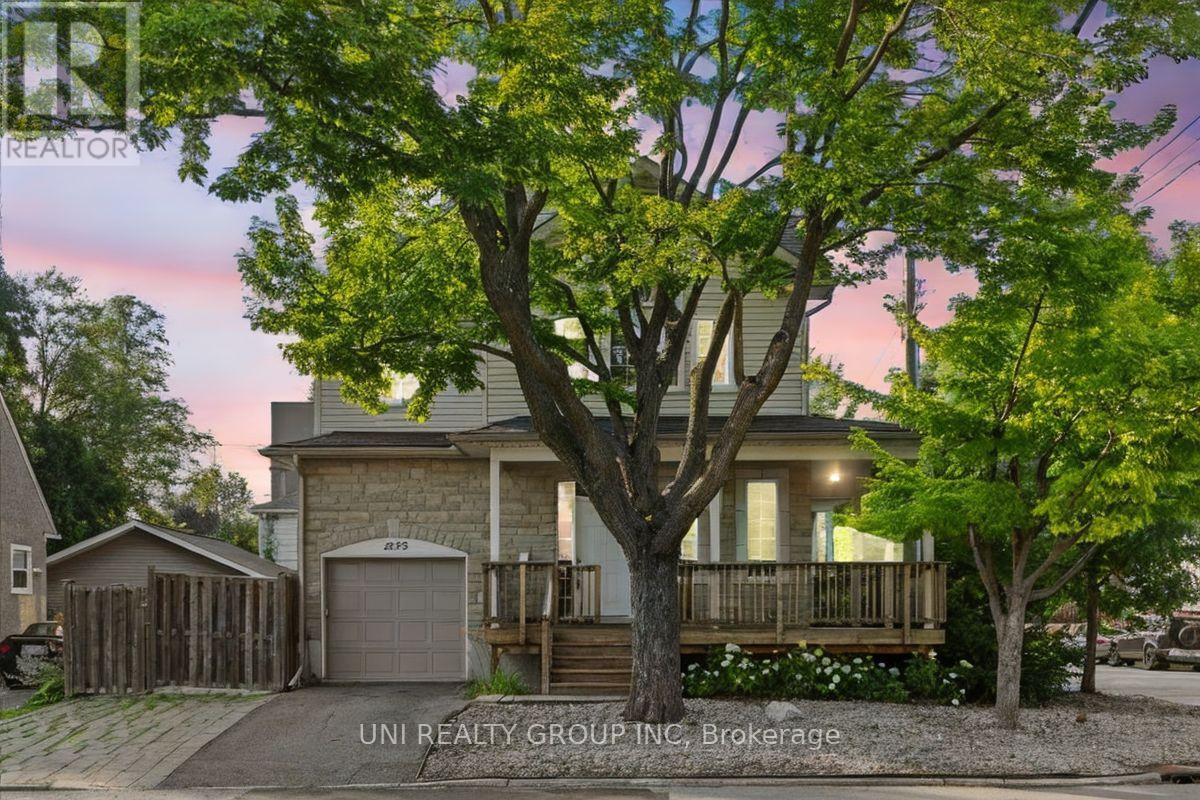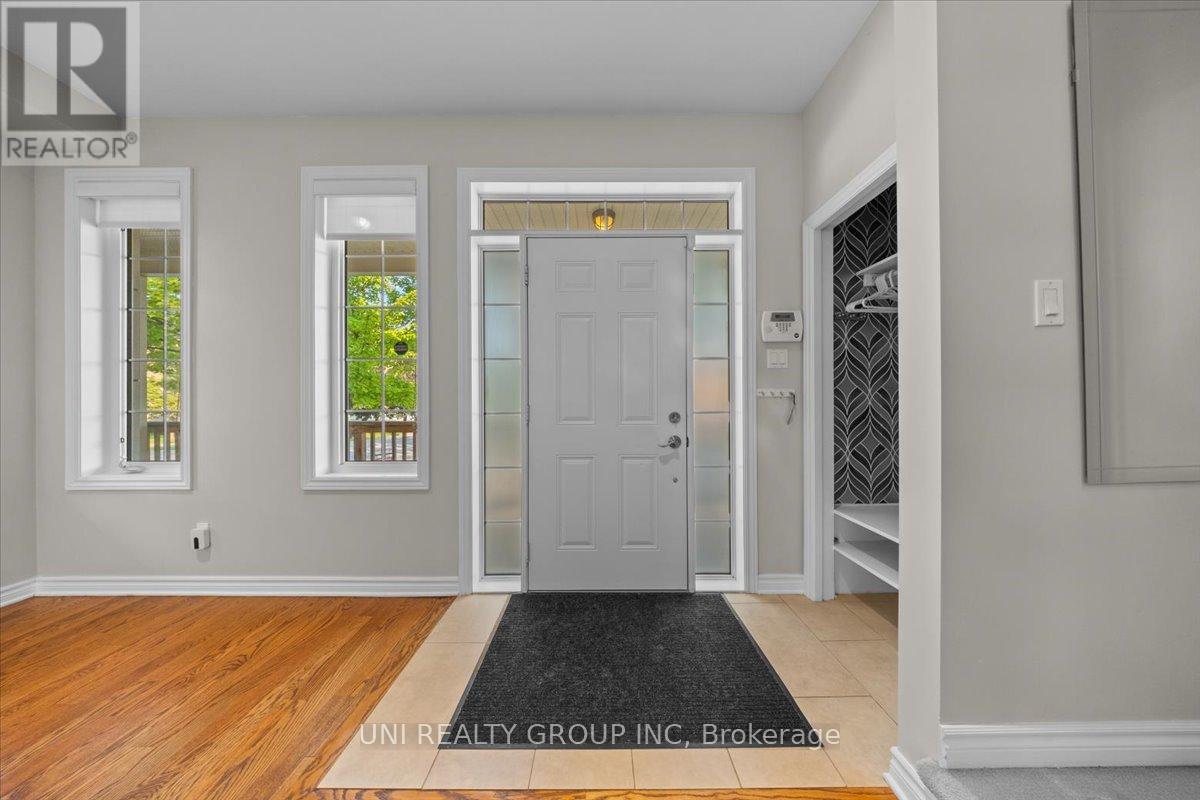3 Bedroom
4 Bathroom
1,500 - 2,000 ft2
Fireplace
Central Air Conditioning
Forced Air
$699,000
Beautiful freehold end-unit townhome offering 3 bedrooms, 4 bathrooms, and generous living space.The location is perfect providing easy access to downtown, Ottawa South, Queensway, and is a 30 minute walk to Westboro. Up and coming mature neighborhood right beside the Experimental Farm, the Civic Hospital, and Island Park. There are 3 beautiful parks nearby, with splash pads and wading pools plus a City of Ottawa Community Centre. Lots of natural light, and wrap-around porch. Built in 2013 by Maple Leaf Construction. Main floor is open concept with a modern white kitchen with quartz countertop, European stainless steel appliances and breath-taking wall feature that extends to the dining room. This level has hardwood floors throughout and a powder room. 3 bedrooms and 2 full bathrooms upstairs (carpet). Ensuite has double quartz sink and modern shower. Master bedroom has both a walk-in and standard closet. Basement is finished with a full bathroom, family room with IKEA Besta unit and laundry room.,Updates:Dishwasher (2022)Front yard paving (2021)Furnace (2022)Hot Water Tank (2021) (id:43934)
Property Details
|
MLS® Number
|
X12289706 |
|
Property Type
|
Single Family |
|
Community Name
|
5302 - Carlington |
|
Equipment Type
|
Water Heater - Gas |
|
Parking Space Total
|
3 |
|
Rental Equipment Type
|
Water Heater - Gas |
Building
|
Bathroom Total
|
4 |
|
Bedrooms Above Ground
|
3 |
|
Bedrooms Total
|
3 |
|
Amenities
|
Fireplace(s) |
|
Appliances
|
Garage Door Opener Remote(s), Cooktop, Dryer, Hood Fan, Microwave, Oven, Washer, Refrigerator |
|
Basement Development
|
Finished |
|
Basement Type
|
Full (finished) |
|
Construction Style Attachment
|
Attached |
|
Cooling Type
|
Central Air Conditioning |
|
Exterior Finish
|
Stone |
|
Fireplace Present
|
Yes |
|
Foundation Type
|
Concrete |
|
Half Bath Total
|
1 |
|
Heating Fuel
|
Natural Gas |
|
Heating Type
|
Forced Air |
|
Stories Total
|
2 |
|
Size Interior
|
1,500 - 2,000 Ft2 |
|
Type
|
Row / Townhouse |
|
Utility Water
|
Municipal Water |
Parking
Land
|
Acreage
|
No |
|
Sewer
|
Sanitary Sewer |
|
Size Frontage
|
47 Ft ,1 In |
|
Size Irregular
|
47.1 Ft |
|
Size Total Text
|
47.1 Ft |
|
Zoning Description
|
Residential |
Rooms
| Level |
Type |
Length |
Width |
Dimensions |
https://www.realtor.ca/real-estate/28615554/1253-shillington-avenue-ottawa-5302-carlington


































