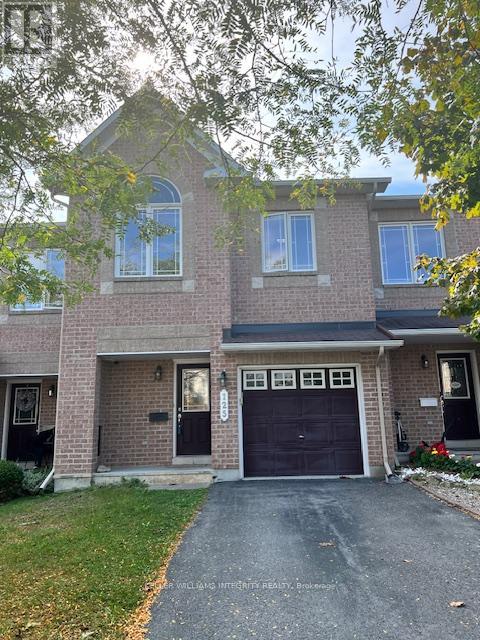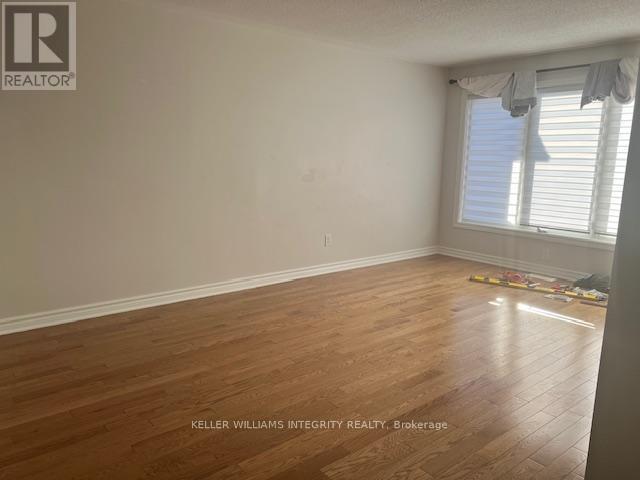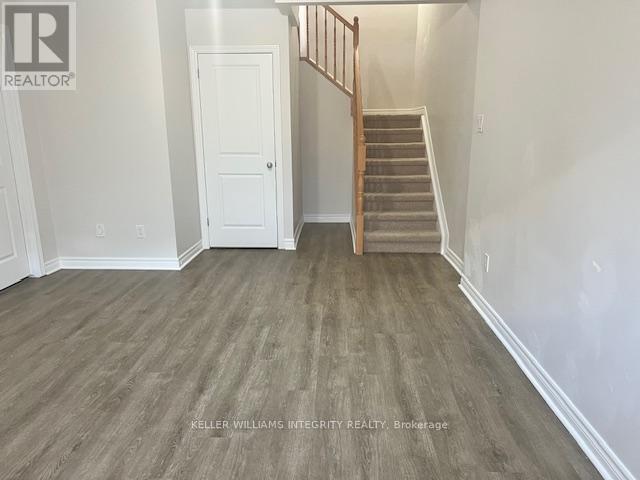125 Woodmill Terrace E Ottawa, Ontario K2K 0B8
3 Bedroom
5 Bathroom
Fireplace
Central Air Conditioning
Forced Air
$2,550 Monthly
Located in one of Kanata's most sought after neighbourhoods, this updated Morgans Grant Townhome features Living room, separate Dining room, eat in Renovated Kitchen . There are 3 spacious bedrooms, Primary with Ensuite and walk in. Finished lower Level with Gas Fireplace. 95% carpet free. Superb location minutes to all Kanata Tech Center Companies, 5 minutes to School and 5 minutes to Greenspace Walking and Hiking trails. Note: Easy Maintenance small backyard (id:43934)
Property Details
| MLS® Number | X11915894 |
| Property Type | Single Family |
| Community Name | 9008 - Kanata - Morgan's Grant/South March |
| Amenities Near By | Park |
| Community Features | School Bus |
| Features | Flat Site, Carpet Free |
| Parking Space Total | 3 |
Building
| Bathroom Total | 5 |
| Bedrooms Above Ground | 3 |
| Bedrooms Total | 3 |
| Amenities | Fireplace(s) |
| Appliances | Garage Door Opener Remote(s), Dishwasher, Dryer, Microwave, Refrigerator, Stove, Washer |
| Basement Type | Full |
| Construction Style Attachment | Attached |
| Cooling Type | Central Air Conditioning |
| Exterior Finish | Brick Facing |
| Fireplace Present | Yes |
| Fireplace Total | 1 |
| Foundation Type | Insulated Concrete Forms |
| Half Bath Total | 1 |
| Heating Fuel | Natural Gas |
| Heating Type | Forced Air |
| Stories Total | 2 |
| Type | Row / Townhouse |
| Utility Water | Municipal Water |
Parking
| Attached Garage |
Land
| Acreage | No |
| Land Amenities | Park |
| Sewer | Sanitary Sewer |
Rooms
| Level | Type | Length | Width | Dimensions |
|---|---|---|---|---|
| Second Level | Primary Bedroom | 5.4 m | 4 m | 5.4 m x 4 m |
| Second Level | Bedroom 3 | 3.8 m | 2 m | 3.8 m x 2 m |
| Second Level | Bedroom 2 | 4.6 m | 2.98 m | 4.6 m x 2.98 m |
| Second Level | Bedroom 2 | 3.8 m | 2.98 m | 3.8 m x 2.98 m |
| Basement | Bedroom 2 | 4.6 m | 2.9 m | 4.6 m x 2.9 m |
| Basement | Family Room | 6.21 m | 1 m | 6.21 m x 1 m |
| Ground Level | Dining Room | 3.2 m | 2.4 m | 3.2 m x 2.4 m |
| Ground Level | Living Room | 5.3 m | 3.4 m | 5.3 m x 3.4 m |
| Ground Level | Kitchen | 2.9 m | 3 m | 2.9 m x 3 m |
Contact Us
Contact us for more information

































