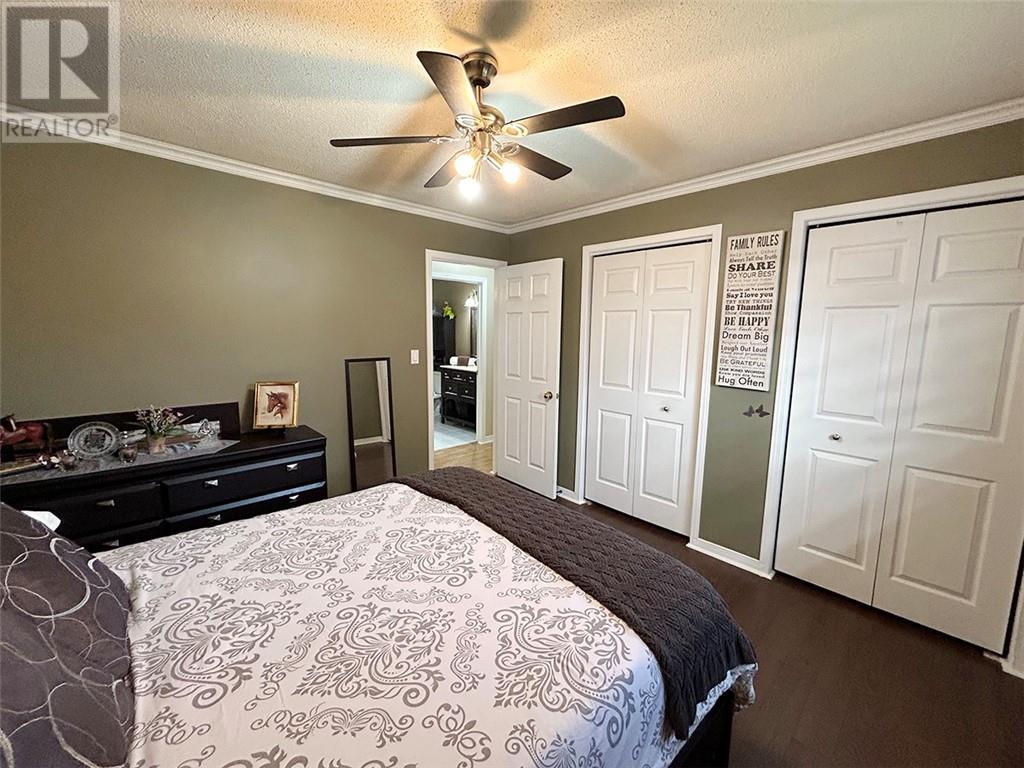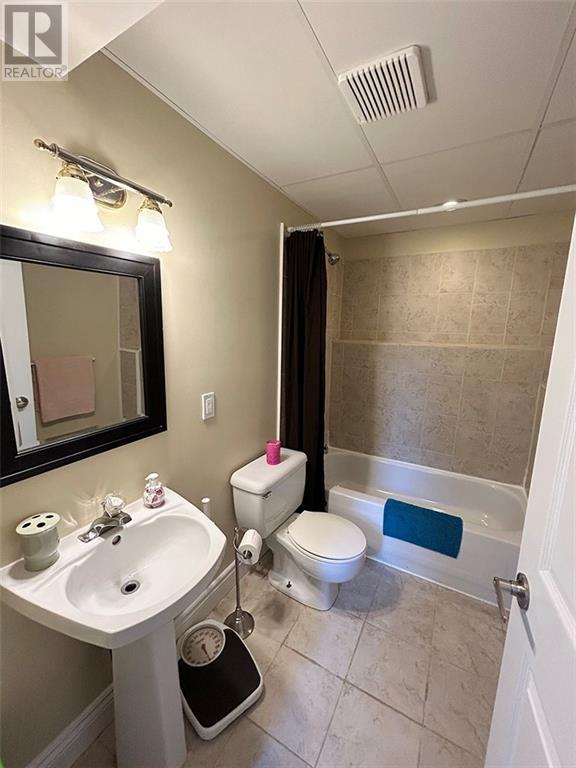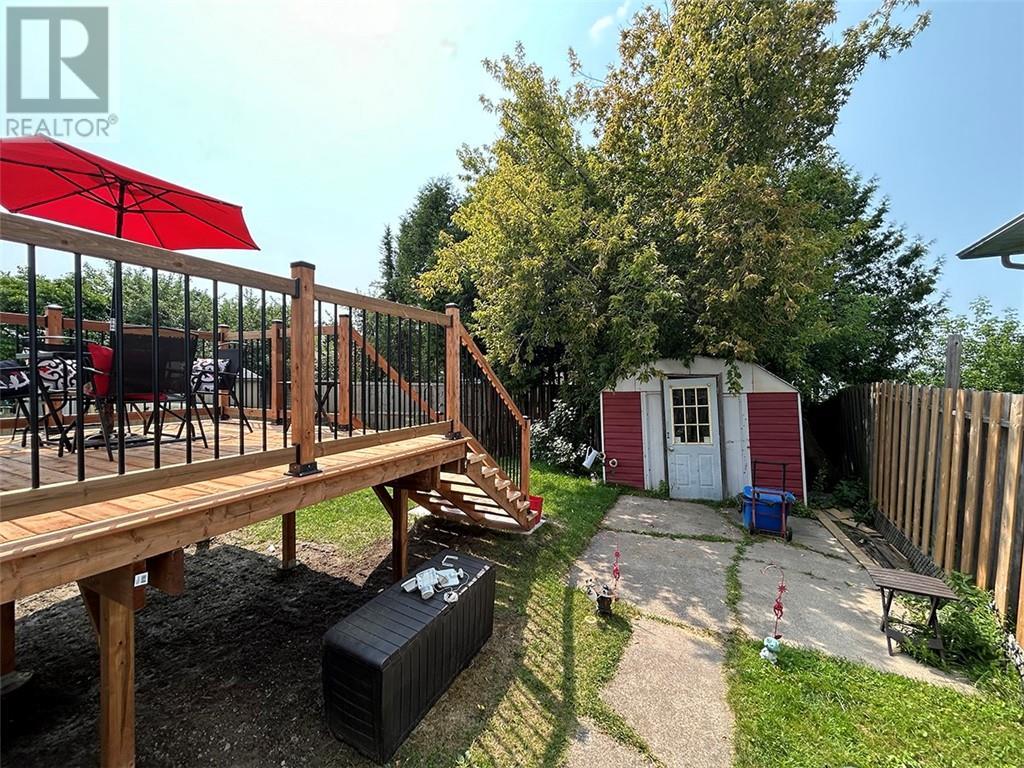3 Bedroom
2 Bathroom
Raised Ranch
Central Air Conditioning
Forced Air
$389,900
Welcome to 125 Springfield Crescent. This lovely home features 3 bedrooms and 2 bathrooms and is conveniently located in a great neighbourhood close to the hospital and all amenities. The main floor offers a walkout to a brand-new deck, perfect for enjoying the warmer weather. With a new furnace and central air installed in 2016, along with a new roof, this home ensures comfort and peace of mind. The property is bright and airy, thanks to tons of natural light and newer windows throughout. The large lower-level family room provides ample space for relaxation and entertainment. This property also features a fully fenced backyard with a shed, efficient natural gas heat, tons of storage throughout, a huge laundry room on the lower level, and a luxurious jacuzzi tub. An inspection report completed in June 2024 is available for buyers interested in purchasing this beautiful, move-in ready home. Book a showing today! QUICK CLOSING AVAILABLE (id:43934)
Property Details
|
MLS® Number
|
1407231 |
|
Property Type
|
Single Family |
|
Neigbourhood
|
Townline |
|
AmenitiesNearBy
|
Recreation Nearby, Shopping |
|
CommunicationType
|
Internet Access |
|
CommunityFeatures
|
Family Oriented |
|
ParkingSpaceTotal
|
4 |
|
StorageType
|
Storage Shed |
|
Structure
|
Deck |
Building
|
BathroomTotal
|
2 |
|
BedroomsAboveGround
|
2 |
|
BedroomsBelowGround
|
1 |
|
BedroomsTotal
|
3 |
|
ArchitecturalStyle
|
Raised Ranch |
|
BasementDevelopment
|
Finished |
|
BasementType
|
Full (finished) |
|
ConstructedDate
|
1994 |
|
ConstructionStyleAttachment
|
Detached |
|
CoolingType
|
Central Air Conditioning |
|
ExteriorFinish
|
Brick, Siding |
|
Fixture
|
Ceiling Fans |
|
FlooringType
|
Laminate, Vinyl, Ceramic |
|
FoundationType
|
Block |
|
HeatingFuel
|
Natural Gas |
|
HeatingType
|
Forced Air |
|
StoriesTotal
|
1 |
|
Type
|
House |
|
UtilityWater
|
Municipal Water |
Parking
Land
|
Acreage
|
No |
|
FenceType
|
Fenced Yard |
|
LandAmenities
|
Recreation Nearby, Shopping |
|
Sewer
|
Municipal Sewage System |
|
SizeDepth
|
105 Ft ,11 In |
|
SizeFrontage
|
50 Ft |
|
SizeIrregular
|
50 Ft X 105.95 Ft |
|
SizeTotalText
|
50 Ft X 105.95 Ft |
|
ZoningDescription
|
Residential |
Rooms
| Level |
Type |
Length |
Width |
Dimensions |
|
Lower Level |
Bedroom |
|
|
12'1" x 11'5" |
|
Lower Level |
Full Bathroom |
|
|
9'0" x 5'8" |
|
Lower Level |
Laundry Room |
|
|
11'4" x 8'11" |
|
Lower Level |
Family Room |
|
|
20'7" x 13'9" |
|
Main Level |
Living Room |
|
|
14'10" x 13'11" |
|
Main Level |
Dining Room |
|
|
10'9" x 9'3" |
|
Main Level |
Kitchen |
|
|
10'0" x 9'0" |
|
Main Level |
Bedroom |
|
|
11'5" x 11'4" |
|
Main Level |
Bedroom |
|
|
10'9" x 10'0" |
|
Main Level |
Full Bathroom |
|
|
9'11" x 5'1" |
https://www.realtor.ca/real-estate/27293119/125-springfield-crescent-pembroke-townline





























































