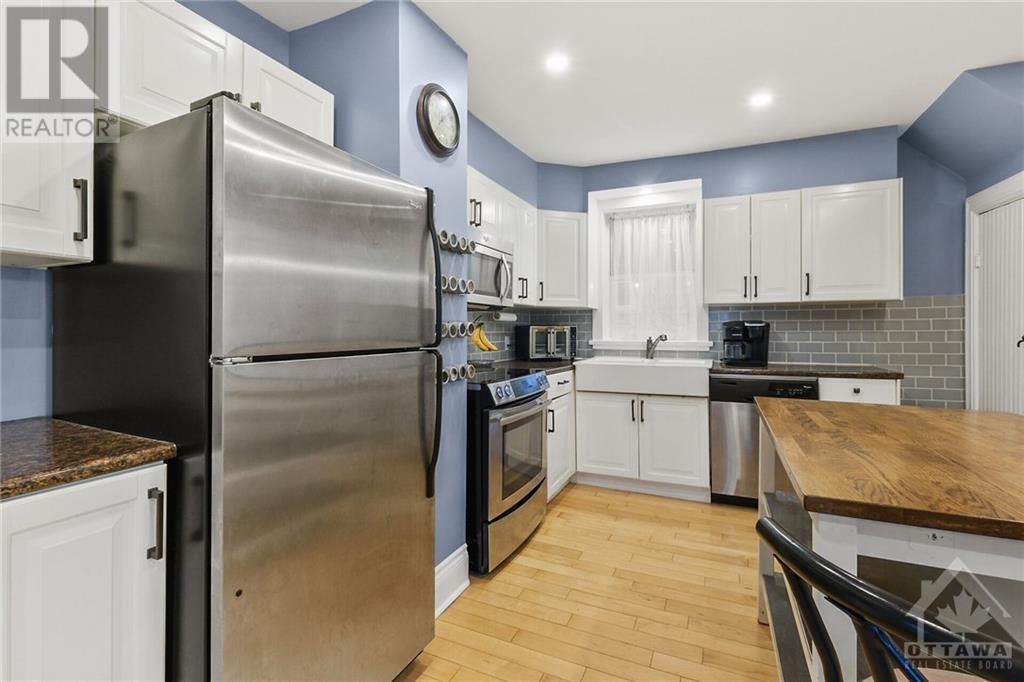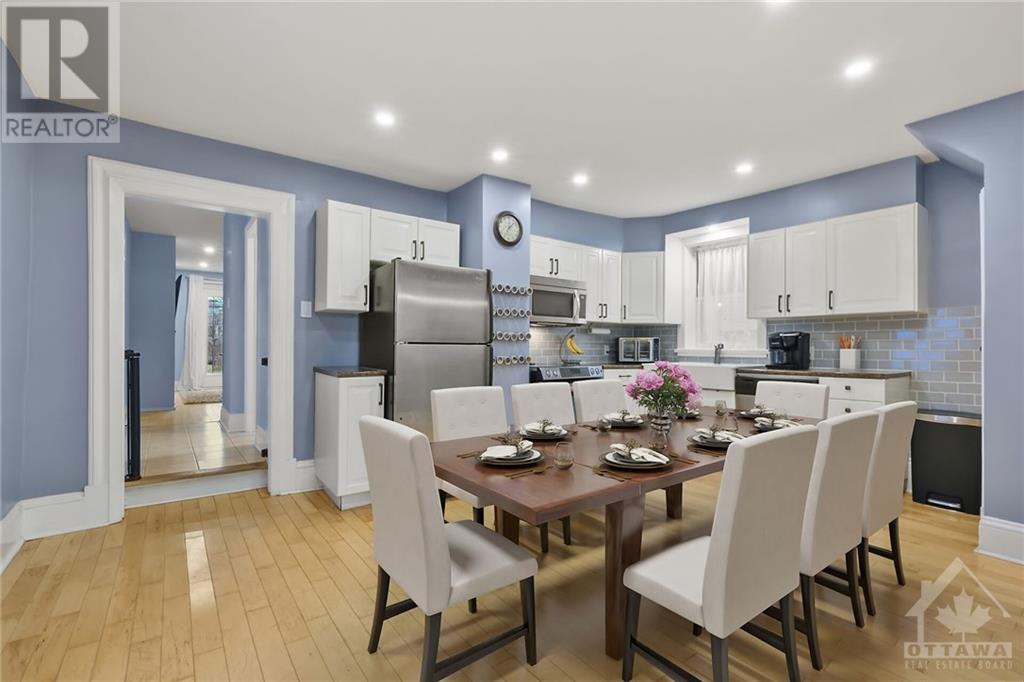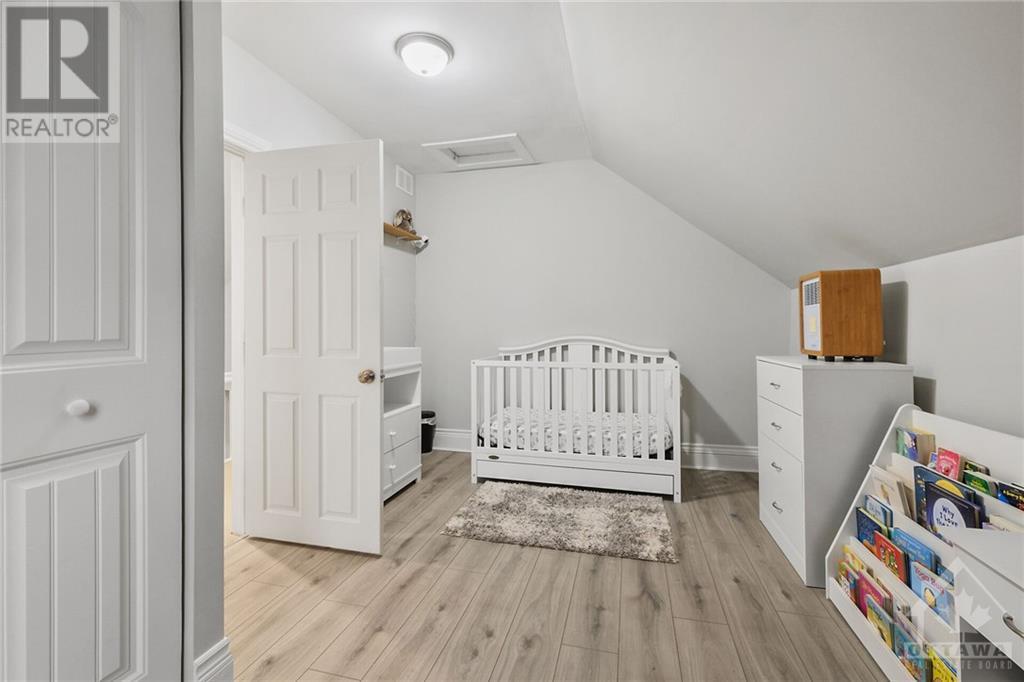2 Bedroom
2 Bathroom
Fireplace
None
Forced Air
$579,000
1 kitchen & 2 dine rm photos are virtually staged showing options. This home located a short walk into the historic Carp Village where you can enjoy its famous Farmers Market, Carp Creamery, Ridge Rock Brewery, Cafe's & Eateries. This cute & cozy 2 bedrm 2 full bath home makes the perfect place to start your families life story. Built in the early 1900's, expanded w/ a rear family rm addition some time ago & a 2 car garage w/ rear workshop also added along the way. The homes interior has had many recent improvements completed including furnace, bath, kitchen, flooring, fireplace builtins, led pot lights & metal roof. Front/side porches renovated adding knee walls, screens, shades & plastic storms in frames to protect it from the snow. A great spot to enjoy bug free summer evenings. Windows were updated several years ago to PVC & doors more recently. All this on an amazing 75 foot wide lot, a double drive w/ RV parking area & no rear neighbours. A more relaxing, fresh air life awaits! (id:43934)
Property Details
|
MLS® Number
|
1420616 |
|
Property Type
|
Single Family |
|
Neigbourhood
|
Carp |
|
AmenitiesNearBy
|
Airport, Recreation Nearby, Shopping |
|
Features
|
Automatic Garage Door Opener |
|
ParkingSpaceTotal
|
4 |
|
StorageType
|
Storage Shed |
Building
|
BathroomTotal
|
2 |
|
BedroomsAboveGround
|
2 |
|
BedroomsTotal
|
2 |
|
Appliances
|
Refrigerator, Dishwasher, Dryer, Microwave Range Hood Combo, Stove, Washer |
|
BasementDevelopment
|
Unfinished |
|
BasementFeatures
|
Low |
|
BasementType
|
Crawl Space (unfinished) |
|
ConstructedDate
|
1920 |
|
ConstructionMaterial
|
Wood Frame |
|
ConstructionStyleAttachment
|
Detached |
|
CoolingType
|
None |
|
ExteriorFinish
|
Vinyl |
|
FireProtection
|
Smoke Detectors |
|
FireplacePresent
|
Yes |
|
FireplaceTotal
|
1 |
|
Fixture
|
Drapes/window Coverings, Ceiling Fans |
|
FlooringType
|
Hardwood, Laminate, Tile |
|
FoundationType
|
Block, Stone |
|
HeatingFuel
|
Natural Gas |
|
HeatingType
|
Forced Air |
|
Type
|
House |
|
UtilityWater
|
Municipal Water |
Parking
Land
|
Acreage
|
No |
|
LandAmenities
|
Airport, Recreation Nearby, Shopping |
|
Sewer
|
Municipal Sewage System |
|
SizeDepth
|
141 Ft ,10 In |
|
SizeFrontage
|
74 Ft ,11 In |
|
SizeIrregular
|
74.92 Ft X 141.83 Ft |
|
SizeTotalText
|
74.92 Ft X 141.83 Ft |
|
ZoningDescription
|
Residential |
Rooms
| Level |
Type |
Length |
Width |
Dimensions |
|
Second Level |
Primary Bedroom |
|
|
14'0" x 10'10" |
|
Second Level |
Bedroom |
|
|
10'0" x 14'0" |
|
Second Level |
3pc Bathroom |
|
|
5'9" x 6'8" |
|
Basement |
Laundry Room |
|
|
Measurements not available |
|
Main Level |
Dining Room |
|
|
12'4" x 10'3" |
|
Main Level |
Kitchen |
|
|
12'4" x 17'2" |
|
Main Level |
Porch |
|
|
5'5" x 18'0" |
|
Main Level |
Porch |
|
|
5'5" x 31'0" |
|
Main Level |
Family Room/fireplace |
|
|
11'5" x 16'7" |
|
Main Level |
3pc Ensuite Bath |
|
|
7'6" x 5'0" |
https://www.realtor.ca/real-estate/27680023/125-rivington-street-carp-carp

















































