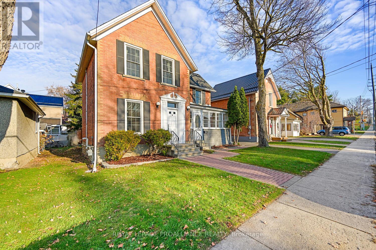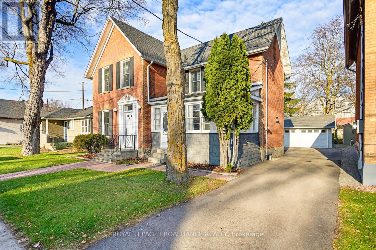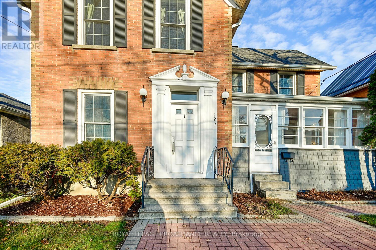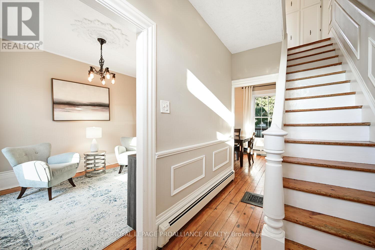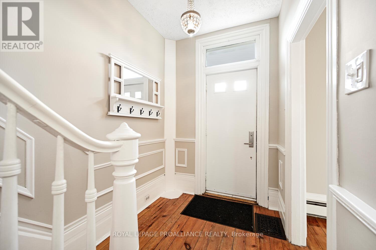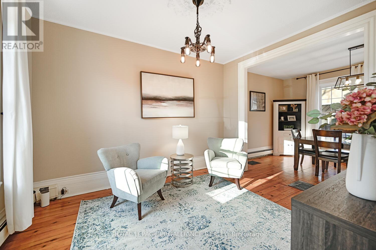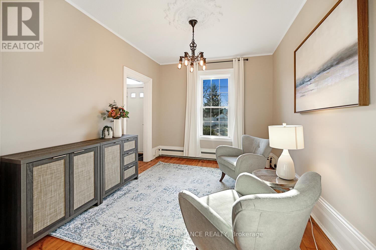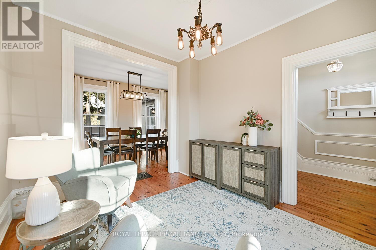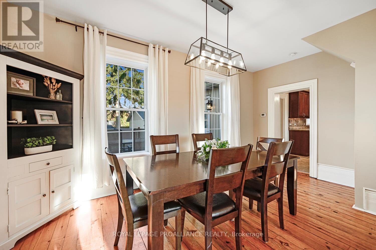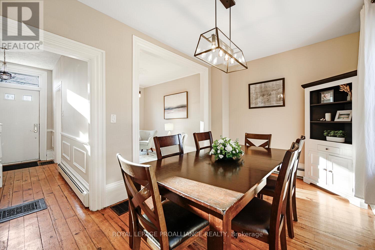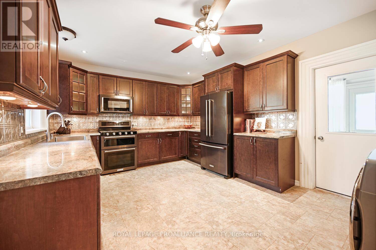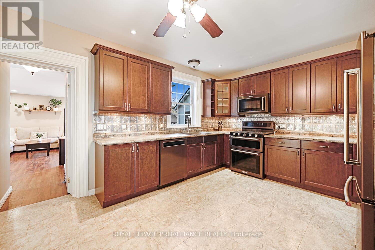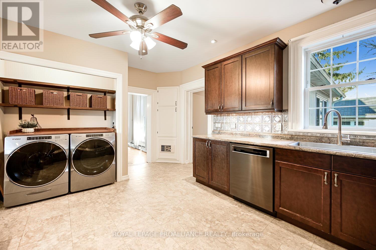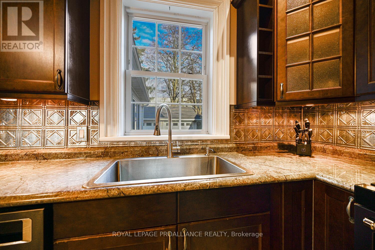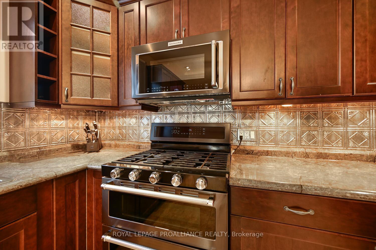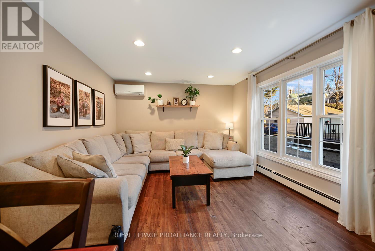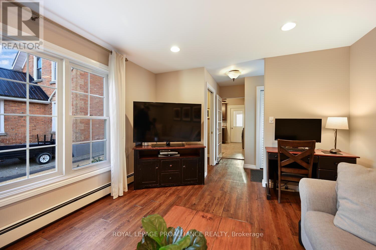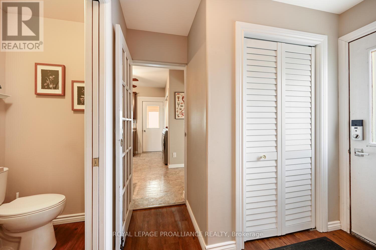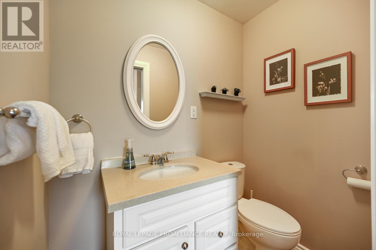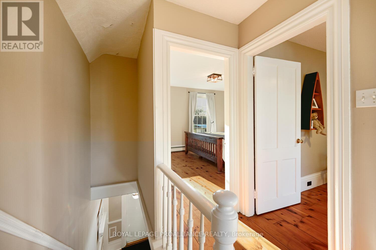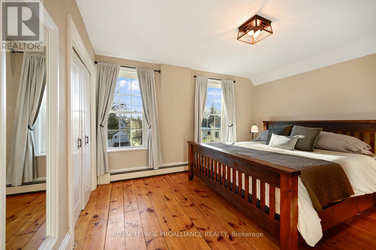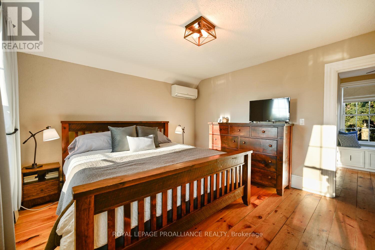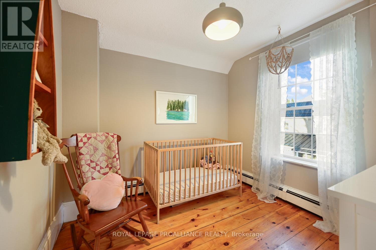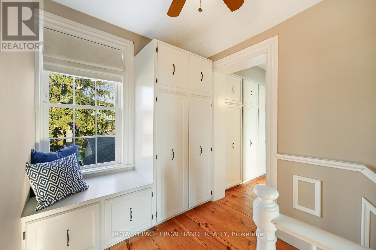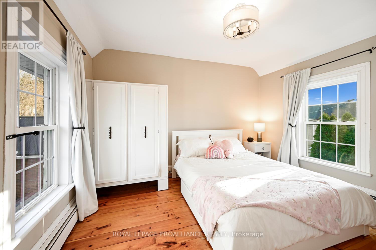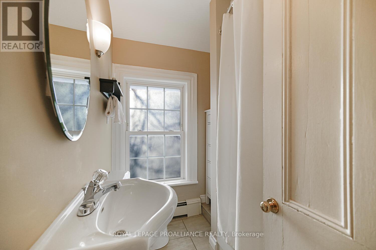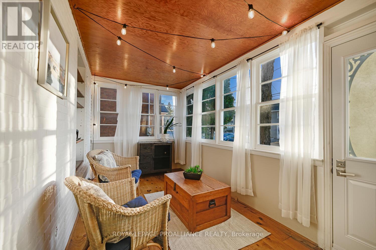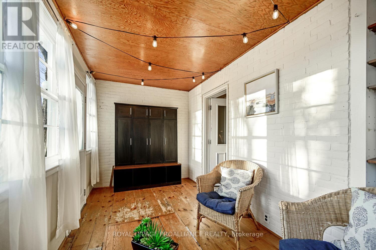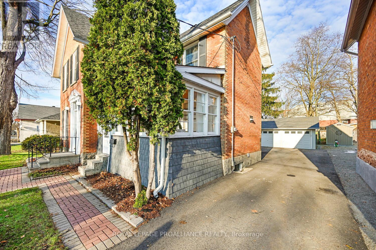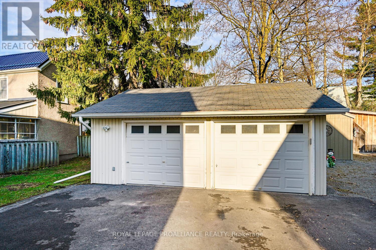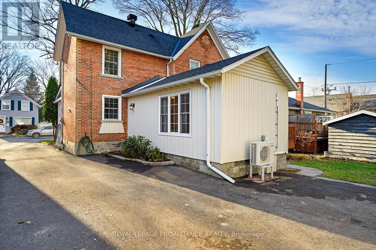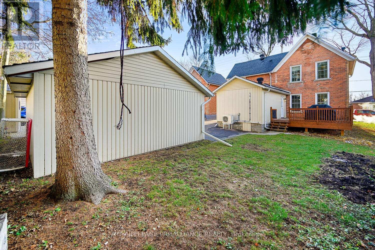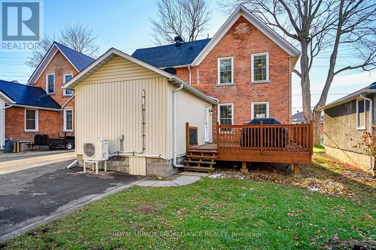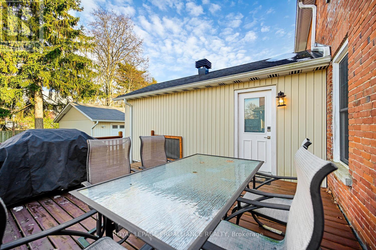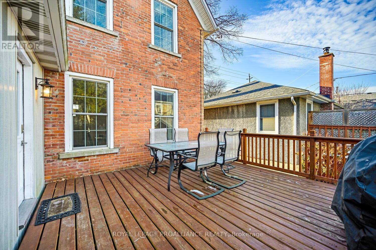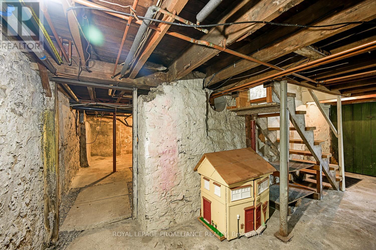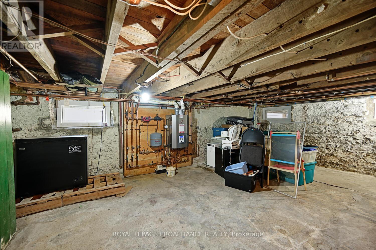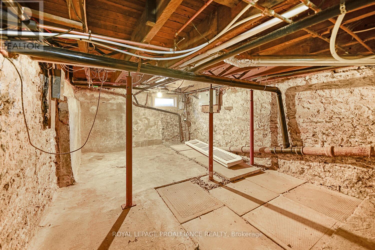3 Bedroom
2 Bathroom
1,500 - 2,000 ft2
Wall Unit
$489,900
Exceptional value in this charming, centrally located 3 bed, 2 bath two storey brick home circa 1880 with detached oversized double car garage. Plenty of old world charm combined with modern conveniences. Warm pine plank flooring is throughout most of the home. Decorative ceiling medallions add an elegant flair and an enclosed front porch provides a perfect spot to enjoy a morning coffee. The main level has a welcoming foyer, formal living and dining rooms, kitchen with laundry closet, powder room and a spacious family room. The family room open to a large back deck, great for entertaining. The second level comprises 3 bedrooms, a 4 piece bath and a bay window seat. Tastefully decorated in neutral colours throughout you can just move in and enjoy this cozy home. Enjoy the comfort and economy of gas fired hot water heating. The Seller can accommodate a closing date in early January. Don't miss your opportunity, book your showing soon. (id:43934)
Property Details
|
MLS® Number
|
X12566022 |
|
Property Type
|
Single Family |
|
Community Name
|
810 - Brockville |
|
Features
|
Carpet Free |
|
Parking Space Total
|
6 |
Building
|
Bathroom Total
|
2 |
|
Bedrooms Above Ground
|
3 |
|
Bedrooms Total
|
3 |
|
Appliances
|
Dishwasher, Garage Door Opener, Water Heater, Microwave, Stove, Window Coverings, Refrigerator |
|
Basement Development
|
Unfinished |
|
Basement Type
|
N/a (unfinished) |
|
Construction Style Attachment
|
Detached |
|
Cooling Type
|
Wall Unit |
|
Exterior Finish
|
Brick |
|
Foundation Type
|
Stone |
|
Half Bath Total
|
1 |
|
Stories Total
|
2 |
|
Size Interior
|
1,500 - 2,000 Ft2 |
|
Type
|
House |
|
Utility Water
|
Municipal Water |
Parking
Land
|
Acreage
|
No |
|
Sewer
|
Sanitary Sewer |
|
Size Depth
|
101 Ft ,9 In |
|
Size Frontage
|
50 Ft ,7 In |
|
Size Irregular
|
50.6 X 101.8 Ft |
|
Size Total Text
|
50.6 X 101.8 Ft |
Rooms
| Level |
Type |
Length |
Width |
Dimensions |
|
Second Level |
Bathroom |
2.21 m |
1.89 m |
2.21 m x 1.89 m |
|
Second Level |
Primary Bedroom |
4.05 m |
3.74 m |
4.05 m x 3.74 m |
|
Second Level |
Bedroom 2 |
2.84 m |
2.83 m |
2.84 m x 2.83 m |
|
Second Level |
Bedroom 3 |
3.75 m |
3.22 m |
3.75 m x 3.22 m |
|
Main Level |
Foyer |
3.34 m |
1.8 m |
3.34 m x 1.8 m |
|
Main Level |
Living Room |
3.72 m |
3.05 m |
3.72 m x 3.05 m |
|
Main Level |
Dining Room |
4.94 m |
2.94 m |
4.94 m x 2.94 m |
|
Main Level |
Kitchen |
5.29 m |
3.81 m |
5.29 m x 3.81 m |
|
Main Level |
Family Room |
4.67 m |
3.71 m |
4.67 m x 3.71 m |
|
Main Level |
Sunroom |
5.29 m |
3.81 m |
5.29 m x 3.81 m |
https://www.realtor.ca/real-estate/29125871/125-park-street-brockville-810-brockville


