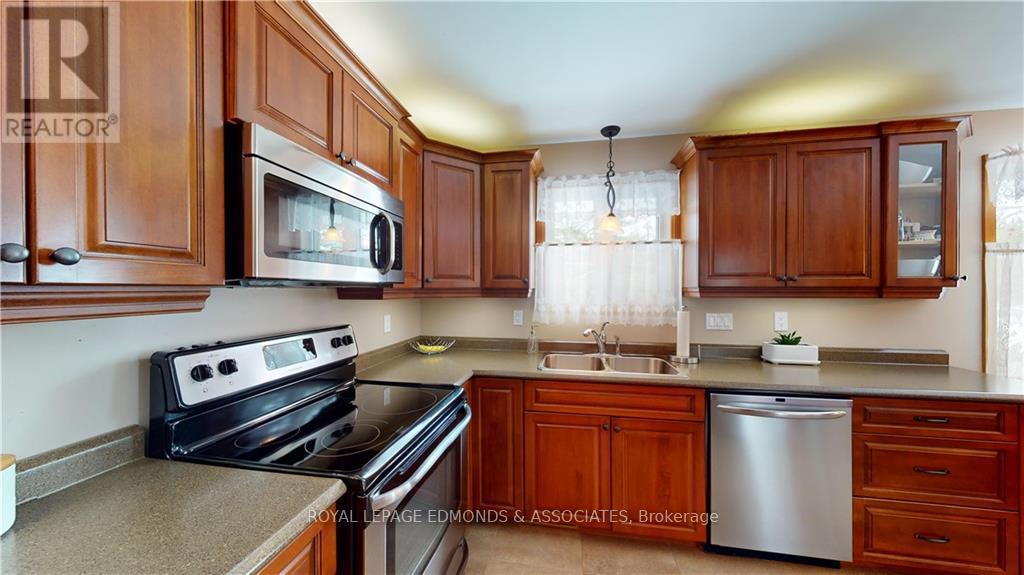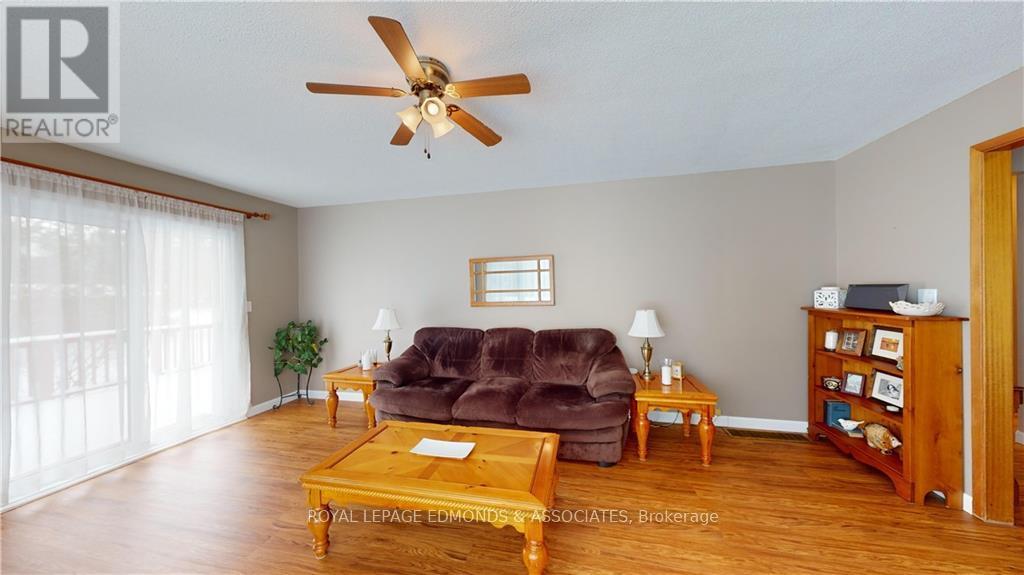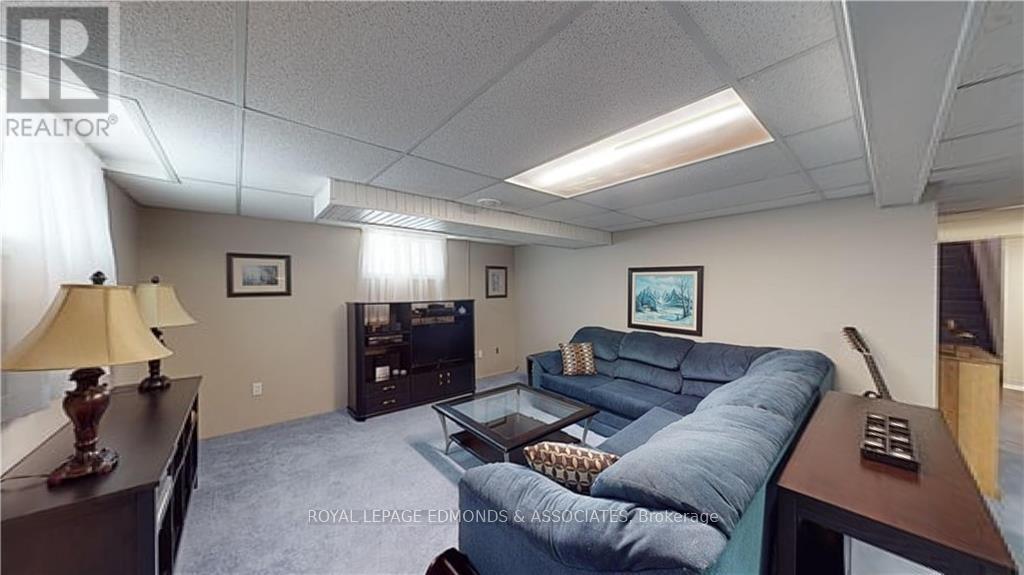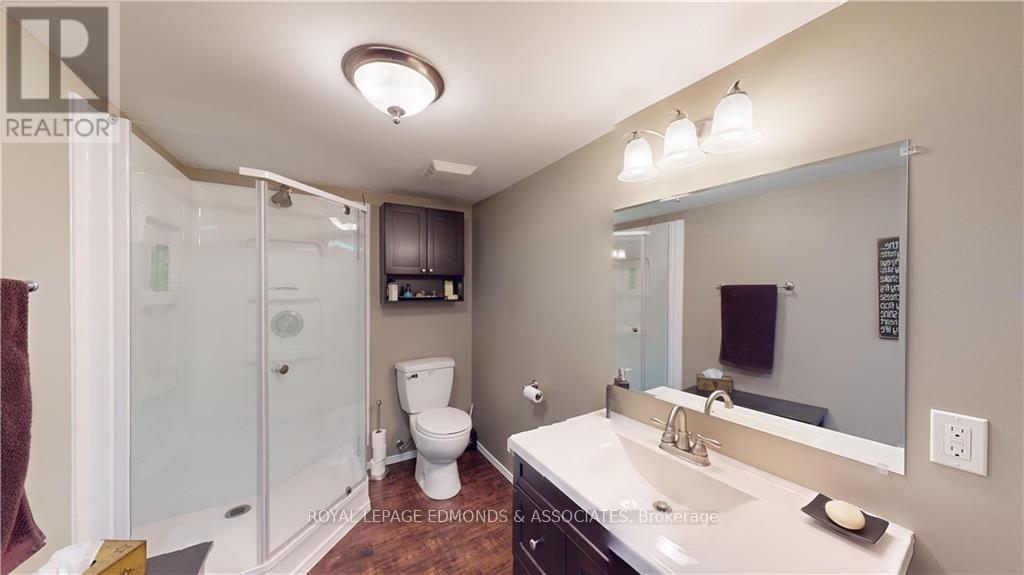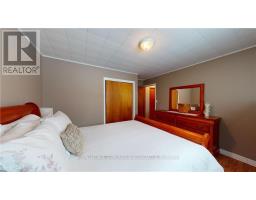125 Griffith Wagner Road North Algona Wilberforce, Ontario K0J 1X0
3 Bedroom
3 Bathroom
Bungalow
Fireplace
Central Air Conditioning
Forced Air
$479,900
Meticulously maintained all brick bungalow located on a quiet street right off highway 60. Easily commute to Renfrew, Cobden, Pembroke and Barry's Bay. Minutes from Killaloe Town Centre. This all brick bungalow sits on a lovely manicured over 1 acre lot with no rear neighbours. Updates include new laminate flooring throughout 2023, propane furnace 2022, Central air 2024, Shingles 2023, Septic tank and weepers 2019, kitchen windows, lower bathroom and more. Nothing to do but move in and enjoy. Fenced area used for removable pool could be used for a vegetable garden. Call now this one will not last long. 24 hour irrevocable on all offers. (id:43934)
Property Details
| MLS® Number | X10422949 |
| Property Type | Single Family |
| Neigbourhood | Golden Lake |
| Community Name | 561 - North Algona/Wilberforce Twp |
| Features | Level |
| Parking Space Total | 8 |
| Structure | Deck, Shed |
Building
| Bathroom Total | 3 |
| Bedrooms Above Ground | 3 |
| Bedrooms Total | 3 |
| Appliances | Dishwasher, Dryer, Hood Fan, Microwave, Refrigerator, Stove, Washer |
| Architectural Style | Bungalow |
| Basement Development | Partially Finished |
| Basement Type | Full (partially Finished) |
| Construction Style Attachment | Detached |
| Cooling Type | Central Air Conditioning |
| Exterior Finish | Brick |
| Fireplace Present | Yes |
| Foundation Type | Block |
| Heating Fuel | Propane |
| Heating Type | Forced Air |
| Stories Total | 1 |
| Type | House |
Land
| Acreage | No |
| Sewer | Septic System |
| Size Depth | 299 Ft ,3 In |
| Size Frontage | 149 Ft ,9 In |
| Size Irregular | 149.78 X 299.31 Ft ; 0 |
| Size Total Text | 149.78 X 299.31 Ft ; 0|1/2 - 1.99 Acres |
| Zoning Description | Residential |
Rooms
| Level | Type | Length | Width | Dimensions |
|---|---|---|---|---|
| Lower Level | Family Room | 7.97 m | 5.53 m | 7.97 m x 5.53 m |
| Lower Level | Laundry Room | 9.14 m | 5.08 m | 9.14 m x 5.08 m |
| Lower Level | Bathroom | 2.81 m | 1.85 m | 2.81 m x 1.85 m |
| Main Level | Living Room | 5.91 m | 3.91 m | 5.91 m x 3.91 m |
| Main Level | Kitchen | 5.41 m | 2.89 m | 5.41 m x 2.89 m |
| Main Level | Primary Bedroom | 3.88 m | 3.3 m | 3.88 m x 3.3 m |
| Main Level | Bedroom | 3.91 m | 2.99 m | 3.91 m x 2.99 m |
| Main Level | Bedroom | 3.12 m | 3.2 m | 3.12 m x 3.2 m |
| Main Level | Bathroom | 3.04 m | 1.93 m | 3.04 m x 1.93 m |
Contact Us
Contact us for more information









