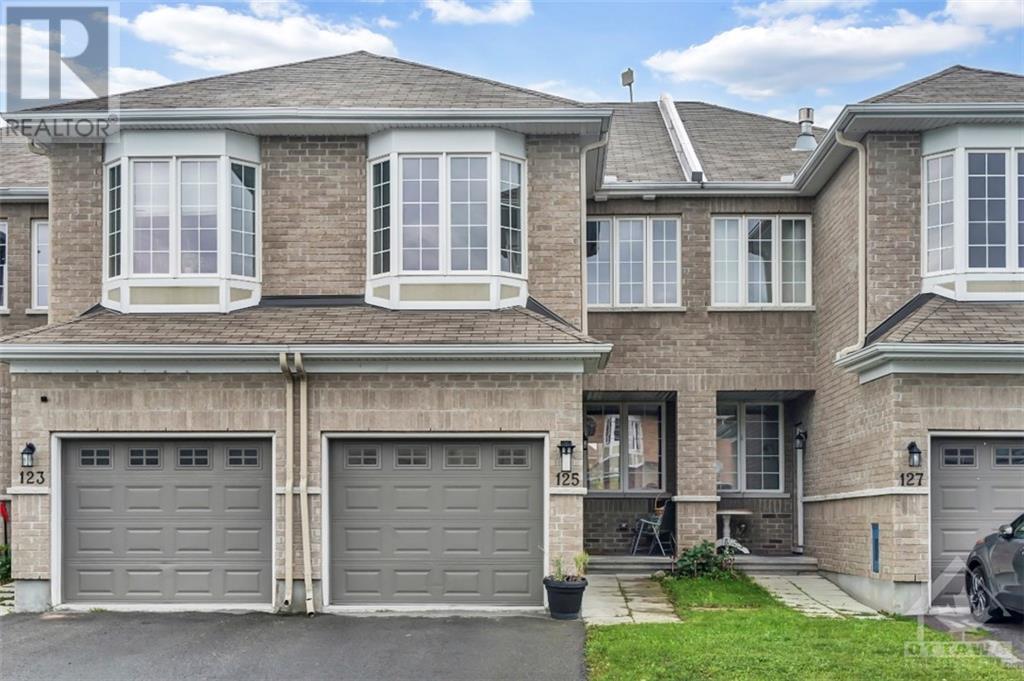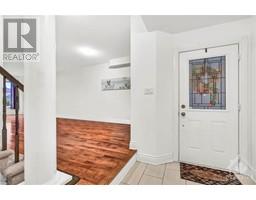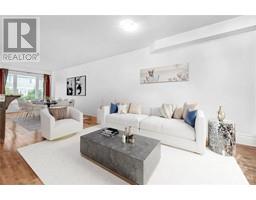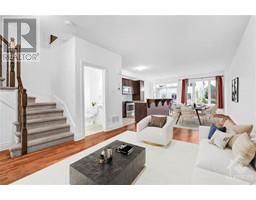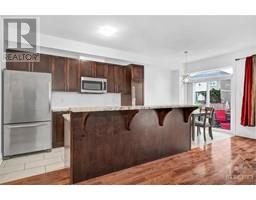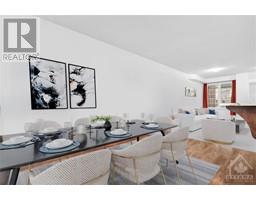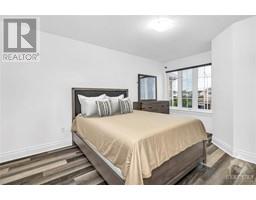125 Desmond Trudeau Drive Arnprior, Ontario K7S 3G9
$505,000
BEAUTIFUL BRIGHT TOWNHOME IN THE PRETTY WATERSIDE TOWN OF ARNPRIOR. LIGHT FILLS THE OPEN CONCEPT MAIN FLOOR ALONG WITH POWDER ROOM AND GARAGE ACCESS. THE KITCHEN BOASTS RICH CABINETRY, S/S APPLIANCES AND GLEAMING GRANITE COUNTERTOPS. WALK UPSTAIRS TO THREE GENEROUS BEDROOMS AND AMAZING 2ND FLOOR DEN WITH FIREPLACE. PRIMARY SUITE HAS LOVELY 3PC ENSUITE AND WALK-IN CLOSET. THE FULLY FINISHED HAS A BEDROOM, FULL BATHROOM AND REC ROOM SPACE. FULLY FENCED BACKYARD WITH MULTI-LEVEL DECK. ONLY 45 MINUTES TO DOWNTOWN OTTAWA. ENJOY SMALL TOWN LIVING, SO CLOSE TO ALL THE CONVENIENCES OF THE CITY. SOME PHOTOS HAVE BEEN VIRTUALLY STAGED. PLEASE ALLOW 24 HOUR IRREVOCABLE ON OFFERS. (id:43934)
Property Details
| MLS® Number | 1411244 |
| Property Type | Single Family |
| Neigbourhood | VILLAGE CREEK |
| AmenitiesNearBy | Shopping |
| CommunicationType | Internet Access |
| Easement | Right Of Way |
| ParkingSpaceTotal | 3 |
| RoadType | Paved Road |
Building
| BathroomTotal | 4 |
| BedroomsAboveGround | 3 |
| BedroomsBelowGround | 1 |
| BedroomsTotal | 4 |
| Appliances | Refrigerator, Dishwasher, Dryer, Microwave Range Hood Combo, Stove, Washer |
| BasementDevelopment | Finished |
| BasementType | Full (finished) |
| ConstructedDate | 2015 |
| CoolingType | Central Air Conditioning |
| ExteriorFinish | Brick, Vinyl |
| FireProtection | Smoke Detectors |
| FireplacePresent | Yes |
| FireplaceTotal | 1 |
| FlooringType | Hardwood, Tile, Vinyl |
| FoundationType | Poured Concrete |
| HalfBathTotal | 1 |
| HeatingFuel | Natural Gas |
| HeatingType | Forced Air |
| StoriesTotal | 2 |
| Type | Row / Townhouse |
| UtilityWater | Municipal Water |
Parking
| Attached Garage | |
| Inside Entry | |
| Surfaced |
Land
| AccessType | Highway Access |
| Acreage | No |
| LandAmenities | Shopping |
| Sewer | Municipal Sewage System |
| SizeDepth | 111 Ft ,5 In |
| SizeFrontage | 18 Ft |
| SizeIrregular | 17.99 Ft X 111.41 Ft |
| SizeTotalText | 17.99 Ft X 111.41 Ft |
| ZoningDescription | Residential |
Rooms
| Level | Type | Length | Width | Dimensions |
|---|---|---|---|---|
| Second Level | 3pc Ensuite Bath | 4'11" x 9'0" | ||
| Second Level | 4pc Bathroom | 4'11" x 8'1" | ||
| Second Level | Bedroom | 10'3" x 12'5" | ||
| Second Level | Bedroom | 8'5" x 12'4" | ||
| Second Level | Primary Bedroom | 10'3" x 18'2" | ||
| Second Level | Recreation Room | 10'7" x 21'4" | ||
| Basement | 3pc Bathroom | 6'6" x 6'11" | ||
| Basement | Bedroom | 12'3" x 8'11" | ||
| Basement | Family Room | 9'6" x 17'1" | ||
| Basement | Laundry Room | 7'0" x 16'2" | ||
| Basement | Storage | 9'11" x 8'8" | ||
| Main Level | 2pc Bathroom | 5'4" x 4'8" | ||
| Main Level | Dining Room | 7'10" x 7'11" | ||
| Main Level | Kitchen | 7'10" x 11'11" | ||
| Main Level | Living Room | 13'8" x 33'9" |
https://www.realtor.ca/real-estate/27391609/125-desmond-trudeau-drive-arnprior-village-creek
Interested?
Contact us for more information

