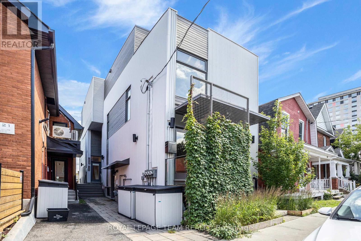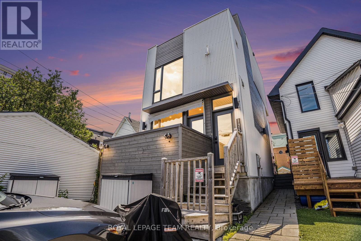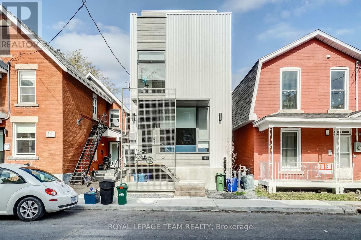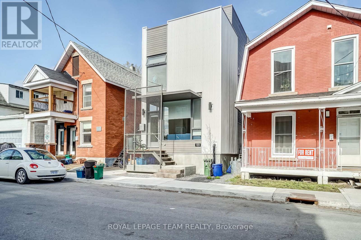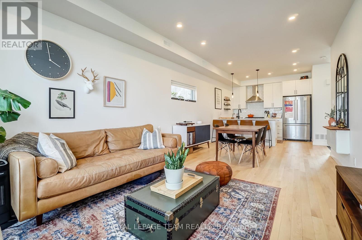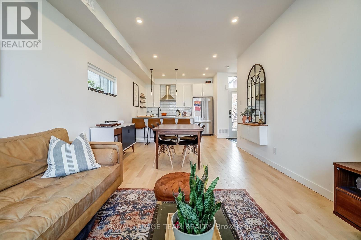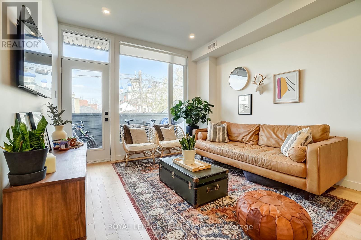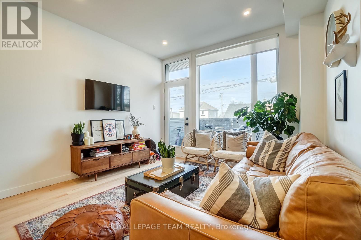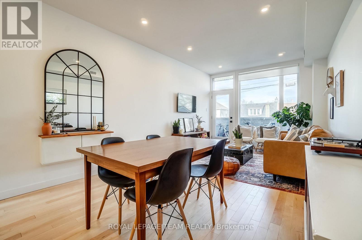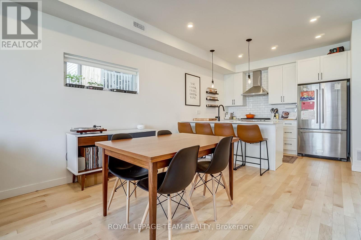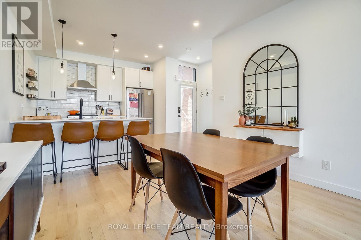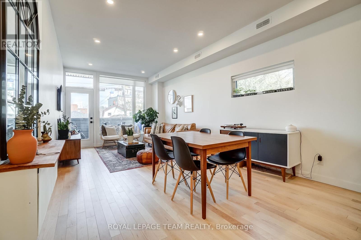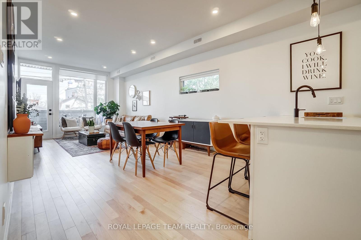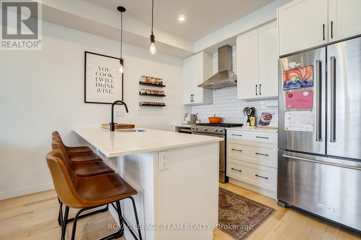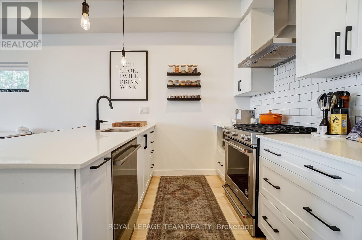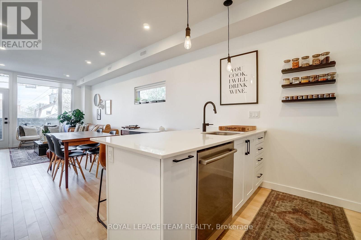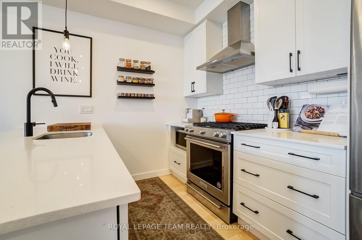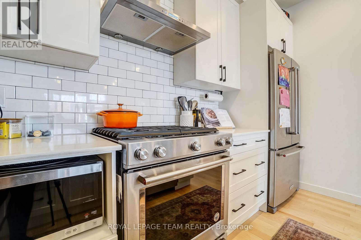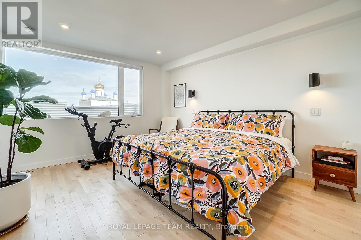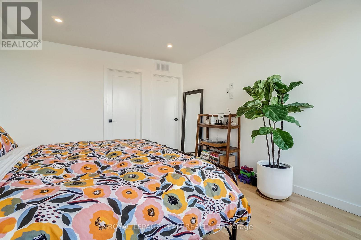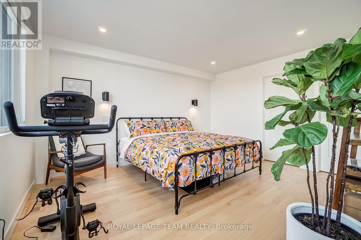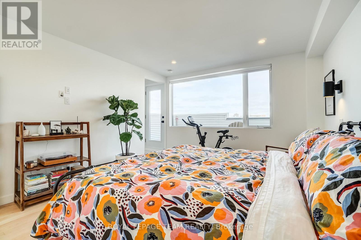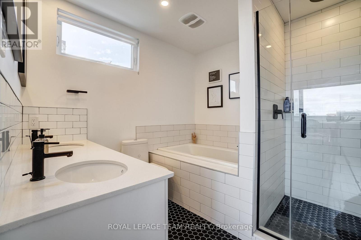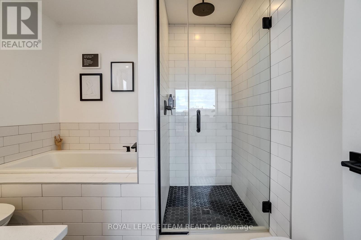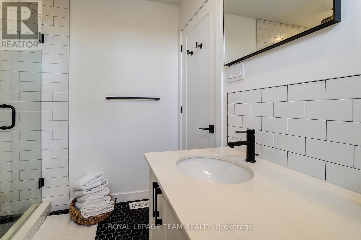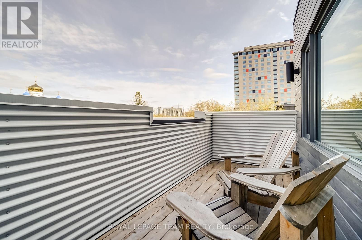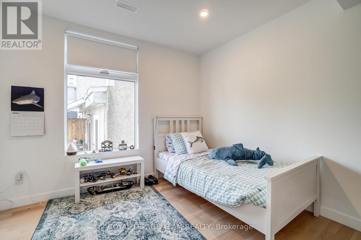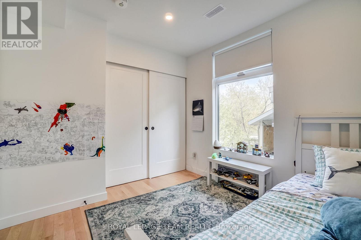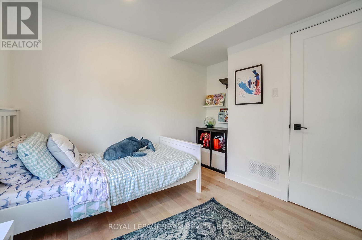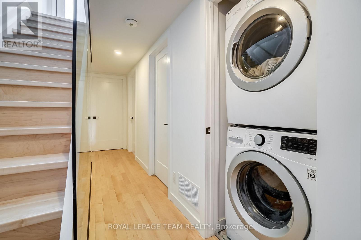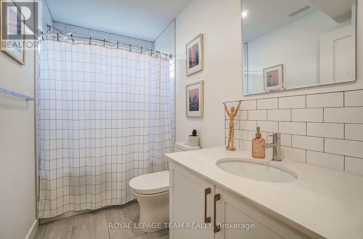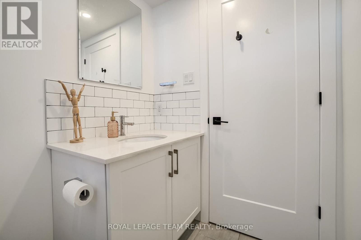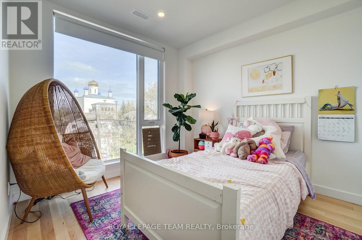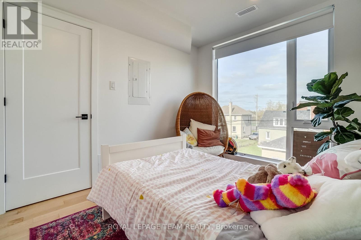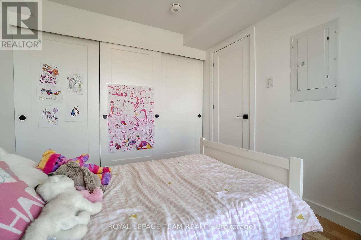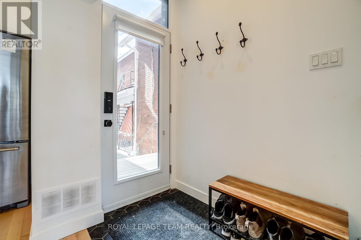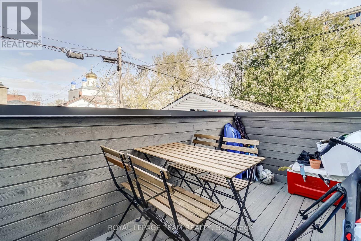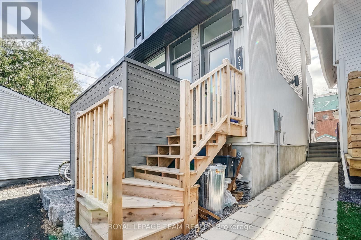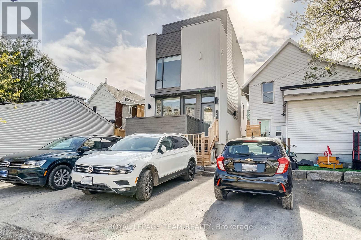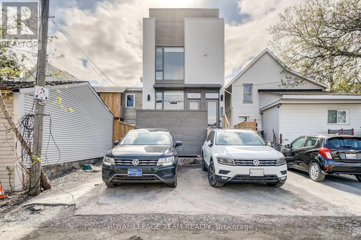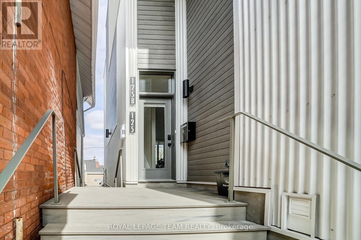3 Bedroom
2 Bathroom
1,100 - 1,500 ft2
Central Air Conditioning
Forced Air
$3,600 Monthly
BASEMENT NOT INCLUDED, SEPARATE UNIT. This stunning rear-unit home at 125 Carruthers Avenue was built in 2020 and perfectly blends modern style with everyday comfort. The open-concept main floor features a spacious living and dining area with maple hardwood flooring, a large island with quartz countertops, and stainless steel appliances including a gas stove. A private deck off the living room extends your living space outdoors and creates the perfect spot for morning coffee or evening relaxation.The second floor offers two well-sized bedrooms and a three-piece bathroom, while the entire third floor is dedicated to a luxurious primary suite. This retreat includes a gorgeous walk-in closet, a spa-like five-piece ensuite, and a private rooftop deck with stunning views of Parliament Hill.Additional conveniences include one parking space with access off Lyndale Avenue, in-unit laundry, and heat and water included in the monthly rent. Tenants are responsible for hydro plus a fixed $75 monthly fee for gas. The location is ideal, just steps from Wellington Street, Laroche Park, Ottawa River pathways, and the many shops, restaurants, and cafes that make this neighbourhood so vibrant.With its high-end finishes, thoughtful layout, and unbeatable location, this property is a rare rental opportunity offering the best of urban Ottawa living. (id:43934)
Property Details
|
MLS® Number
|
X12443647 |
|
Property Type
|
Single Family |
|
Neigbourhood
|
Mechanicsville |
|
Community Name
|
4201 - Mechanicsville |
|
Amenities Near By
|
Public Transit, Park |
|
Features
|
Carpet Free |
|
Parking Space Total
|
1 |
|
Structure
|
Deck |
Building
|
Bathroom Total
|
2 |
|
Bedrooms Above Ground
|
3 |
|
Bedrooms Total
|
3 |
|
Appliances
|
Dishwasher, Dryer, Hood Fan, Microwave, Stove, Washer, Refrigerator |
|
Basement Type
|
None |
|
Construction Style Attachment
|
Semi-detached |
|
Cooling Type
|
Central Air Conditioning |
|
Exterior Finish
|
Wood, Steel |
|
Foundation Type
|
Poured Concrete |
|
Heating Fuel
|
Natural Gas |
|
Heating Type
|
Forced Air |
|
Stories Total
|
3 |
|
Size Interior
|
1,100 - 1,500 Ft2 |
|
Type
|
House |
|
Utility Water
|
Municipal Water |
Parking
Land
|
Acreage
|
No |
|
Land Amenities
|
Public Transit, Park |
|
Sewer
|
Sanitary Sewer |
|
Size Depth
|
98 Ft ,8 In |
|
Size Frontage
|
23 Ft ,4 In |
|
Size Irregular
|
23.4 X 98.7 Ft |
|
Size Total Text
|
23.4 X 98.7 Ft |
Rooms
| Level |
Type |
Length |
Width |
Dimensions |
|
Second Level |
Bedroom |
3.73 m |
2.74 m |
3.73 m x 2.74 m |
|
Second Level |
Bedroom |
3.17 m |
2.74 m |
3.17 m x 2.74 m |
|
Second Level |
Bathroom |
2.74 m |
1.52 m |
2.74 m x 1.52 m |
|
Second Level |
Laundry Room |
1.8 m |
1.67 m |
1.8 m x 1.67 m |
|
Third Level |
Primary Bedroom |
4.36 m |
2.5 m |
4.36 m x 2.5 m |
|
Third Level |
Bathroom |
2.66 m |
2.59 m |
2.66 m x 2.59 m |
|
Third Level |
Other |
2.66 m |
1.95 m |
2.66 m x 1.95 m |
|
Third Level |
Other |
4.59 m |
1.82 m |
4.59 m x 1.82 m |
|
Main Level |
Foyer |
1.29 m |
1.24 m |
1.29 m x 1.24 m |
|
Main Level |
Kitchen |
3.58 m |
3.14 m |
3.58 m x 3.14 m |
|
Main Level |
Living Room |
3.4 m |
2.76 m |
3.4 m x 2.76 m |
|
Main Level |
Dining Room |
3.4 m |
3.04 m |
3.4 m x 3.04 m |
|
Main Level |
Other |
3.65 m |
1.82 m |
3.65 m x 1.82 m |
https://www.realtor.ca/real-estate/28948705/125-carruthers-avenue-ottawa-4201-mechanicsville

