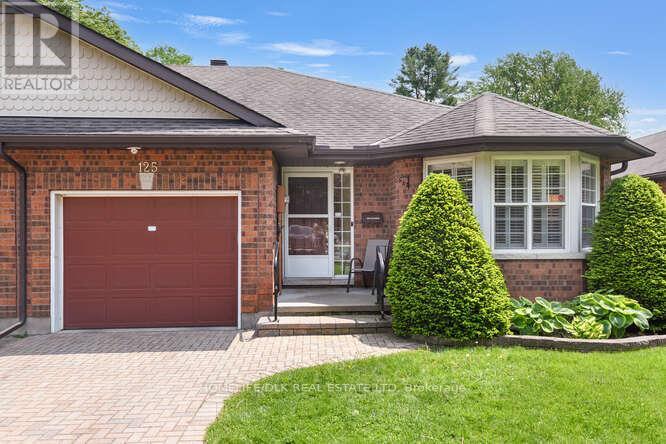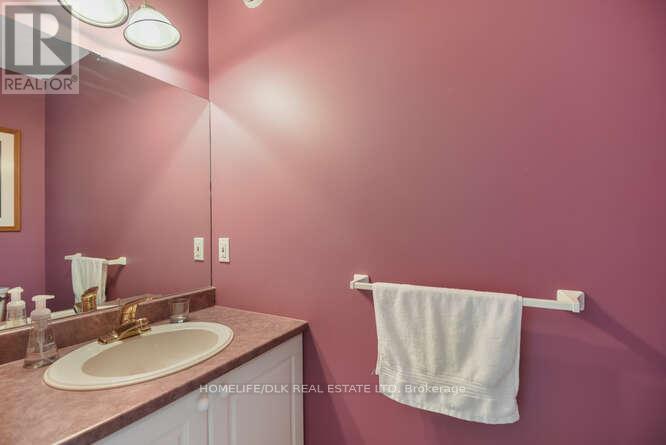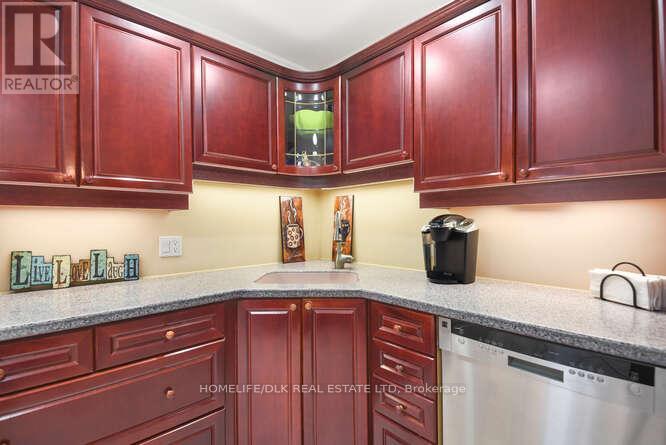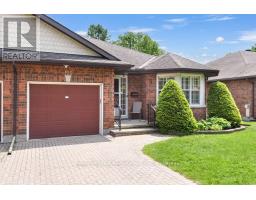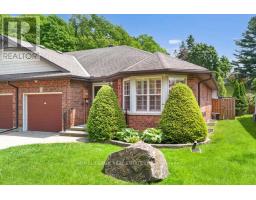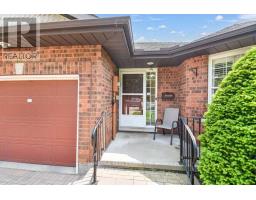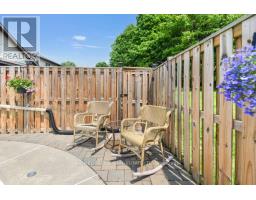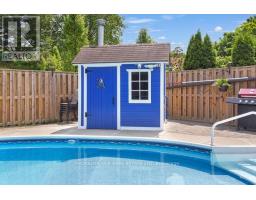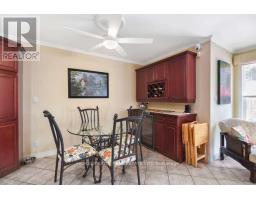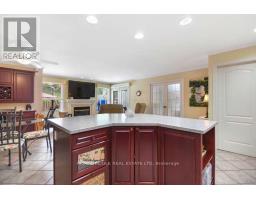3 Bedroom
3 Bathroom
1,100 - 1,500 ft2
Bungalow
Fireplace
Inground Pool
Central Air Conditioning
Forced Air
$569,900
Welcome to 125 Butlers Cr. This absolutely stunning 3 bedroom plus den, 2.5 bath end-unit townhouse on one of the most sought after streets in Brockville is perfect for retirees but big enough for growing families. The main level boasts carpet free living with a gorgeous open concept kitchen/living room/dining room. The Cherry cabinets and Corian countertops highlight the kitchen and the living room is complete with a gas fireplace. The primary bedroom has all new waterproof laminate flooring with a 4pc ensuite. Additional mainfloor features include a 2pc bath, a 3 season sunroom and a den/sewing room with a walkout to the sunroom. The completely finished basement provides a great living space with 2 good size bedrooms (one currently being used as a workshop will be converted back to a bedroom), a 4pc bath, rec room as well as laundry/utility and plenty of storage. Outside youll find your perfect getaway. The fully fenced backyard gives plenty of privacy to enjoy your kidney shaped inground pool with resort-like patio. No need to travel anywhere this summer, your backyard has it all. All this plus a single car attached garage. Come check out 125 Butlers Cr before it is gone. (id:43934)
Property Details
|
MLS® Number
|
X12192344 |
|
Property Type
|
Single Family |
|
Community Name
|
810 - Brockville |
|
Features
|
Sump Pump |
|
Parking Space Total
|
2 |
|
Pool Type
|
Inground Pool |
Building
|
Bathroom Total
|
3 |
|
Bedrooms Above Ground
|
1 |
|
Bedrooms Below Ground
|
2 |
|
Bedrooms Total
|
3 |
|
Amenities
|
Fireplace(s) |
|
Appliances
|
Dishwasher, Dryer, Stove, Washer, Refrigerator |
|
Architectural Style
|
Bungalow |
|
Basement Development
|
Finished |
|
Basement Type
|
Full (finished) |
|
Construction Style Attachment
|
Attached |
|
Cooling Type
|
Central Air Conditioning |
|
Exterior Finish
|
Brick |
|
Fireplace Present
|
Yes |
|
Foundation Type
|
Concrete |
|
Half Bath Total
|
1 |
|
Heating Fuel
|
Natural Gas |
|
Heating Type
|
Forced Air |
|
Stories Total
|
1 |
|
Size Interior
|
1,100 - 1,500 Ft2 |
|
Type
|
Row / Townhouse |
|
Utility Water
|
Municipal Water |
Parking
Land
|
Acreage
|
No |
|
Sewer
|
Sanitary Sewer |
|
Size Depth
|
104 Ft ,8 In |
|
Size Frontage
|
38 Ft ,3 In |
|
Size Irregular
|
38.3 X 104.7 Ft |
|
Size Total Text
|
38.3 X 104.7 Ft |
Rooms
| Level |
Type |
Length |
Width |
Dimensions |
|
Basement |
Bathroom |
3.19 m |
1.72 m |
3.19 m x 1.72 m |
|
Basement |
Bedroom |
3.41 m |
3.38 m |
3.41 m x 3.38 m |
|
Basement |
Recreational, Games Room |
4.43 m |
6.01 m |
4.43 m x 6.01 m |
|
Basement |
Laundry Room |
6.11 m |
4.13 m |
6.11 m x 4.13 m |
|
Basement |
Bedroom |
4.14 m |
3.42 m |
4.14 m x 3.42 m |
|
Main Level |
Sunroom |
3.94 m |
2.82 m |
3.94 m x 2.82 m |
|
Main Level |
Den |
3 m |
3.3 m |
3 m x 3.3 m |
|
Main Level |
Living Room |
4.03 m |
5.93 m |
4.03 m x 5.93 m |
|
Main Level |
Kitchen |
4.67 m |
2.9 m |
4.67 m x 2.9 m |
|
Main Level |
Dining Room |
1.99 m |
3.72 m |
1.99 m x 3.72 m |
|
Main Level |
Bathroom |
4.3 m |
4 m |
4.3 m x 4 m |
|
Main Level |
Primary Bedroom |
3.26 m |
5.5 m |
3.26 m x 5.5 m |
|
Main Level |
Bathroom |
0.95 m |
2.04 m |
0.95 m x 2.04 m |
https://www.realtor.ca/real-estate/28407875/125-butlers-crescent-brockville-810-brockville

