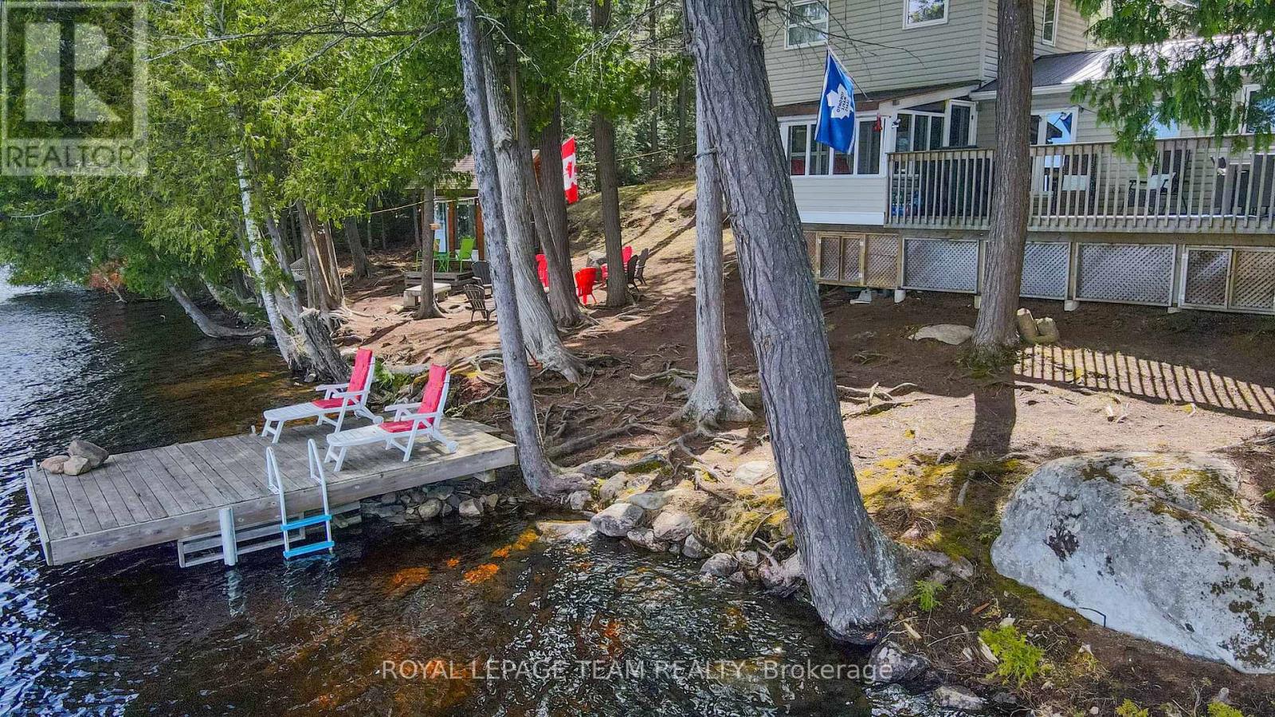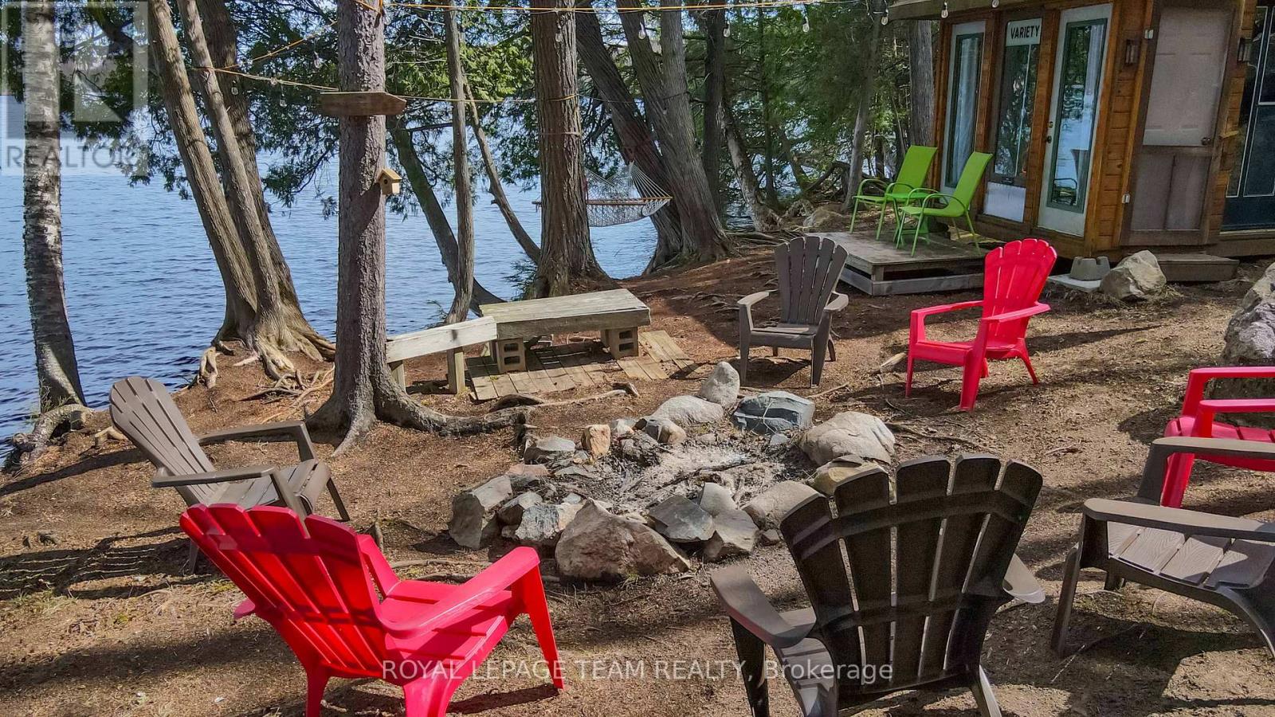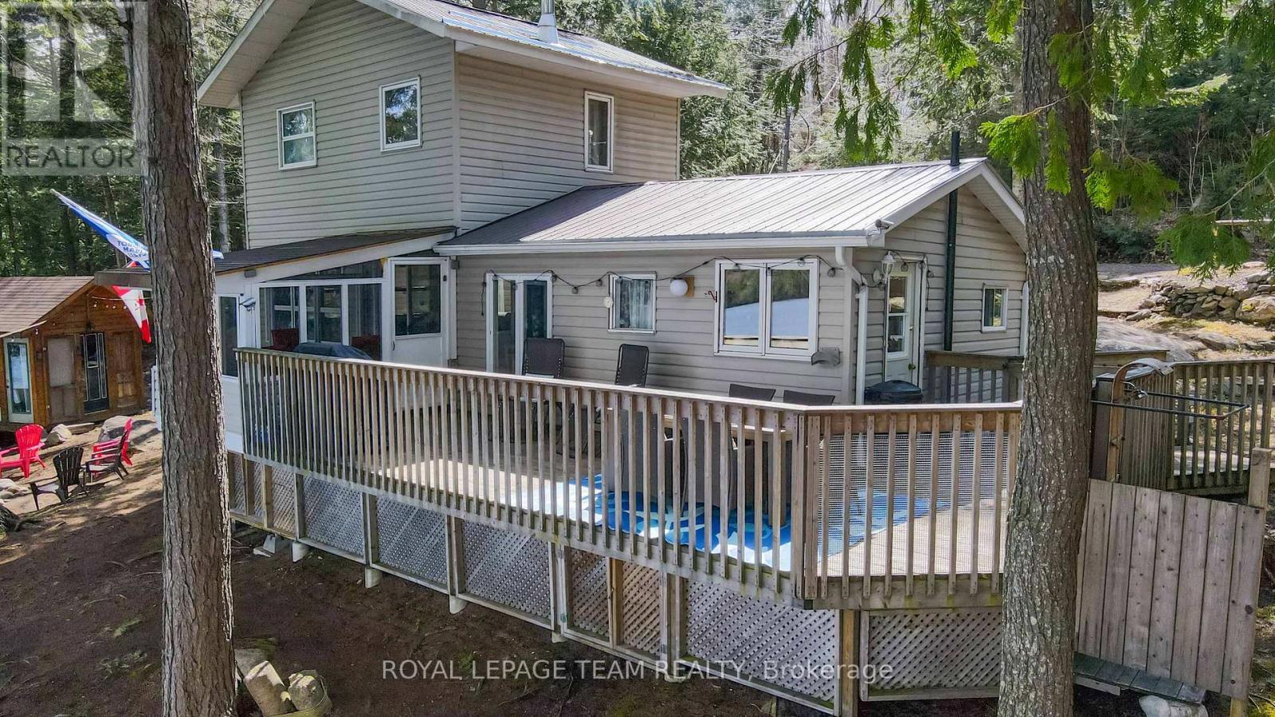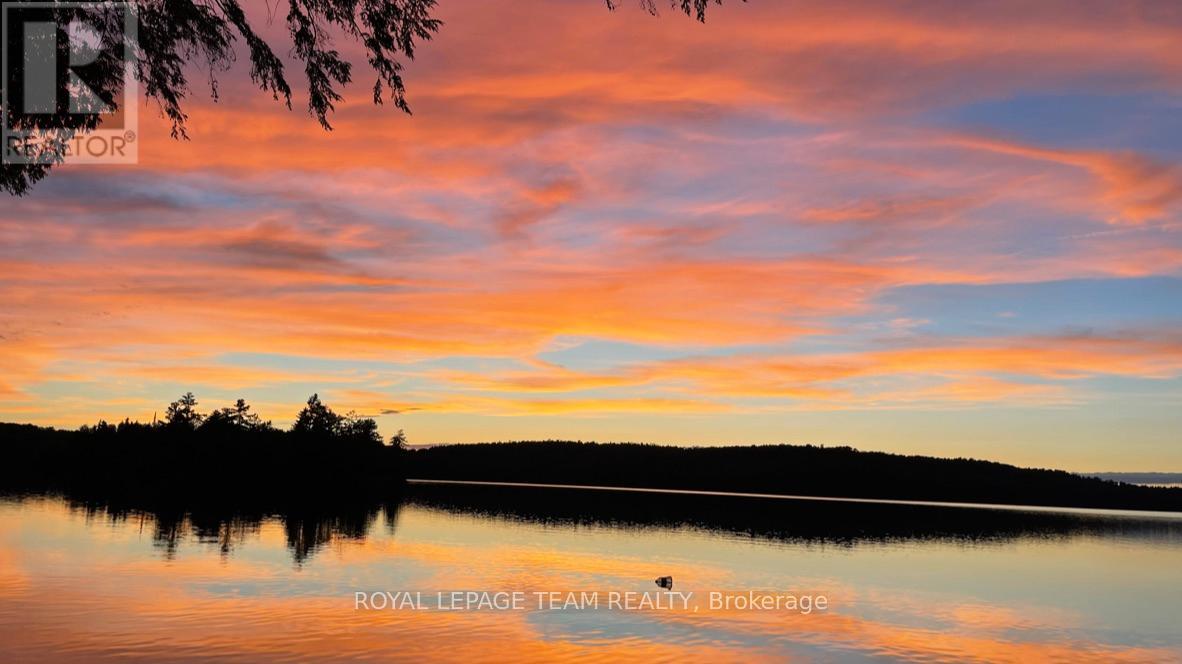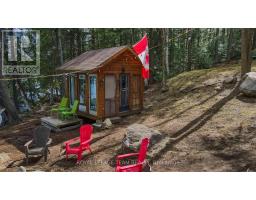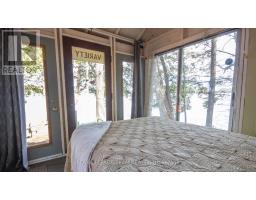124a Lakeshore Lane South Algonquin, Ontario K0J 2C0
$549,900
Welcome to 124A Lakeshore Lane Cross Lake(also known as Lyell Lake). Cross Lake is a deep clean clear lake. Exposure is west north west with awesome sunsets. There is plenty of room for family and guests with 3 bedrooms and a sleep bunkie. Worried about those chilly nights; don't! The cottage is insulated for four season use and keep warm with either the propane wall furnace or stoke up the airtight woodstove. Cell service is good and so is internet capability. Work from the cottage to the sound of loons. Want to watch a movie on the odd rainy night, use the drop down screen and overhead projector system. The property is well looked after and boasts approximately 150 feet of gorgeous shoreline. Water entry is easy and great for swimming. There is a municipally maintained boat launch on the lake. This cottage is fully turnkey and comes fully furnished. (id:43934)
Property Details
| MLS® Number | X12136135 |
| Property Type | Single Family |
| Community Name | South Algonquin |
| Easement | Right Of Way |
| Features | Carpet Free, Guest Suite |
| Parking Space Total | 4 |
| Structure | Dock |
| View Type | Direct Water View, Unobstructed Water View |
| Water Front Type | Waterfront |
Building
| Bathroom Total | 1 |
| Bedrooms Above Ground | 3 |
| Bedrooms Total | 3 |
| Age | 51 To 99 Years |
| Appliances | Water Heater |
| Construction Style Attachment | Detached |
| Exterior Finish | Vinyl Siding |
| Fireplace Present | Yes |
| Foundation Type | Concrete, Wood/piers |
| Heating Fuel | Propane |
| Heating Type | Radiant Heat |
| Stories Total | 2 |
| Size Interior | 700 - 1,100 Ft2 |
| Type | House |
Parking
| No Garage |
Land
| Access Type | Public Docking |
| Acreage | No |
| Sewer | Septic System |
| Size Depth | 277 Ft |
| Size Frontage | 150 Ft |
| Size Irregular | 150 X 277 Ft |
| Size Total Text | 150 X 277 Ft |
| Zoning Description | Residential |
Rooms
| Level | Type | Length | Width | Dimensions |
|---|---|---|---|---|
| Main Level | Living Room | 5.91 m | 4.52 m | 5.91 m x 4.52 m |
| Main Level | Dining Room | 2.21 m | 2.71 m | 2.21 m x 2.71 m |
| Main Level | Kitchen | 2.71 m | 2.89 m | 2.71 m x 2.89 m |
| Main Level | Bathroom | 2.24 m | 2.84 m | 2.24 m x 2.84 m |
| Main Level | Bedroom | 2.89 m | 2.21 m | 2.89 m x 2.21 m |
| Main Level | Sunroom | 2.92 m | 2.41 m | 2.92 m x 2.41 m |
| Upper Level | Primary Bedroom | 4.57 m | 2.61 m | 4.57 m x 2.61 m |
| Upper Level | Bedroom | 3.45 m | 2.54 m | 3.45 m x 2.54 m |
https://www.realtor.ca/real-estate/28286084/124a-lakeshore-lane-south-algonquin-south-algonquin
Contact Us
Contact us for more information






