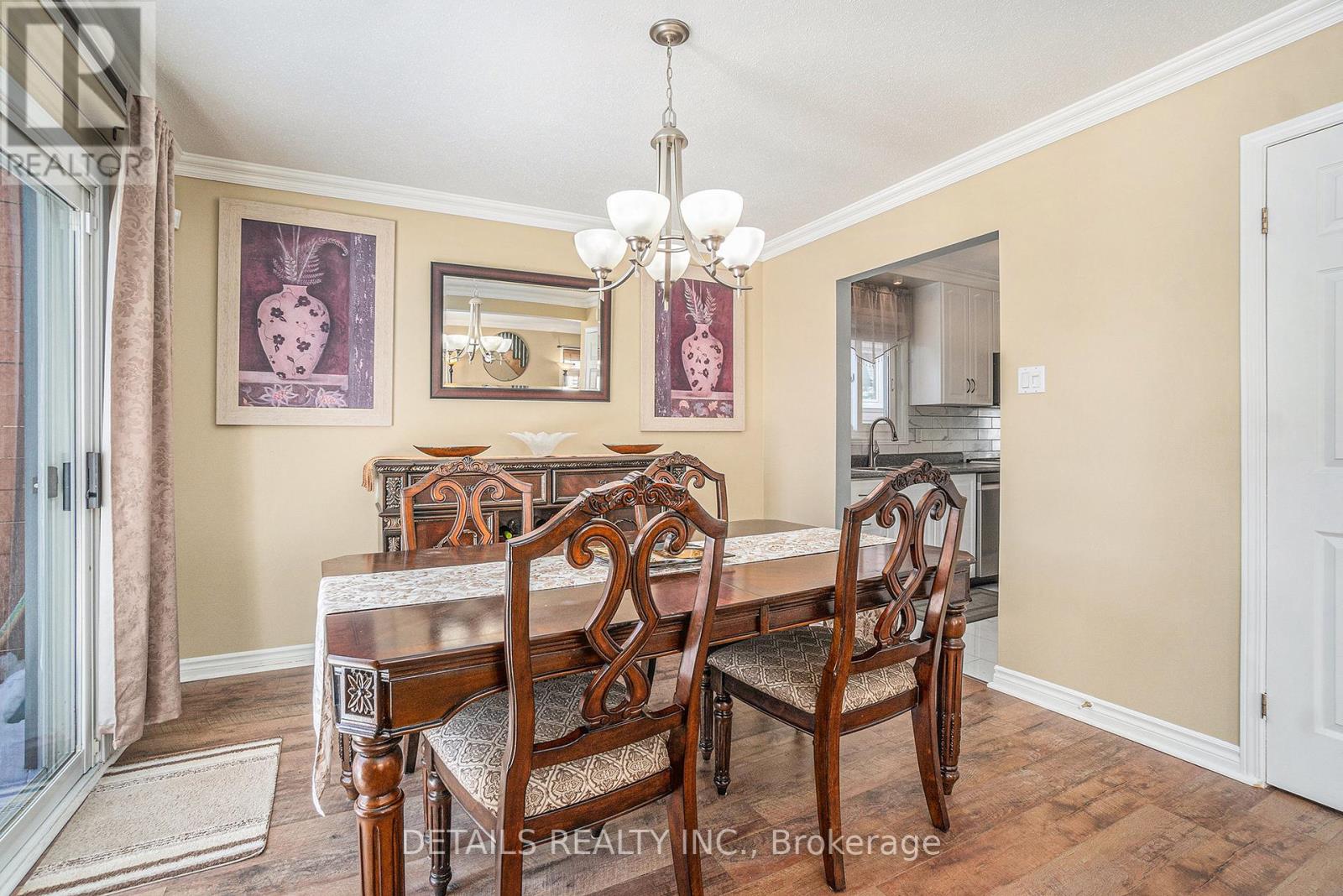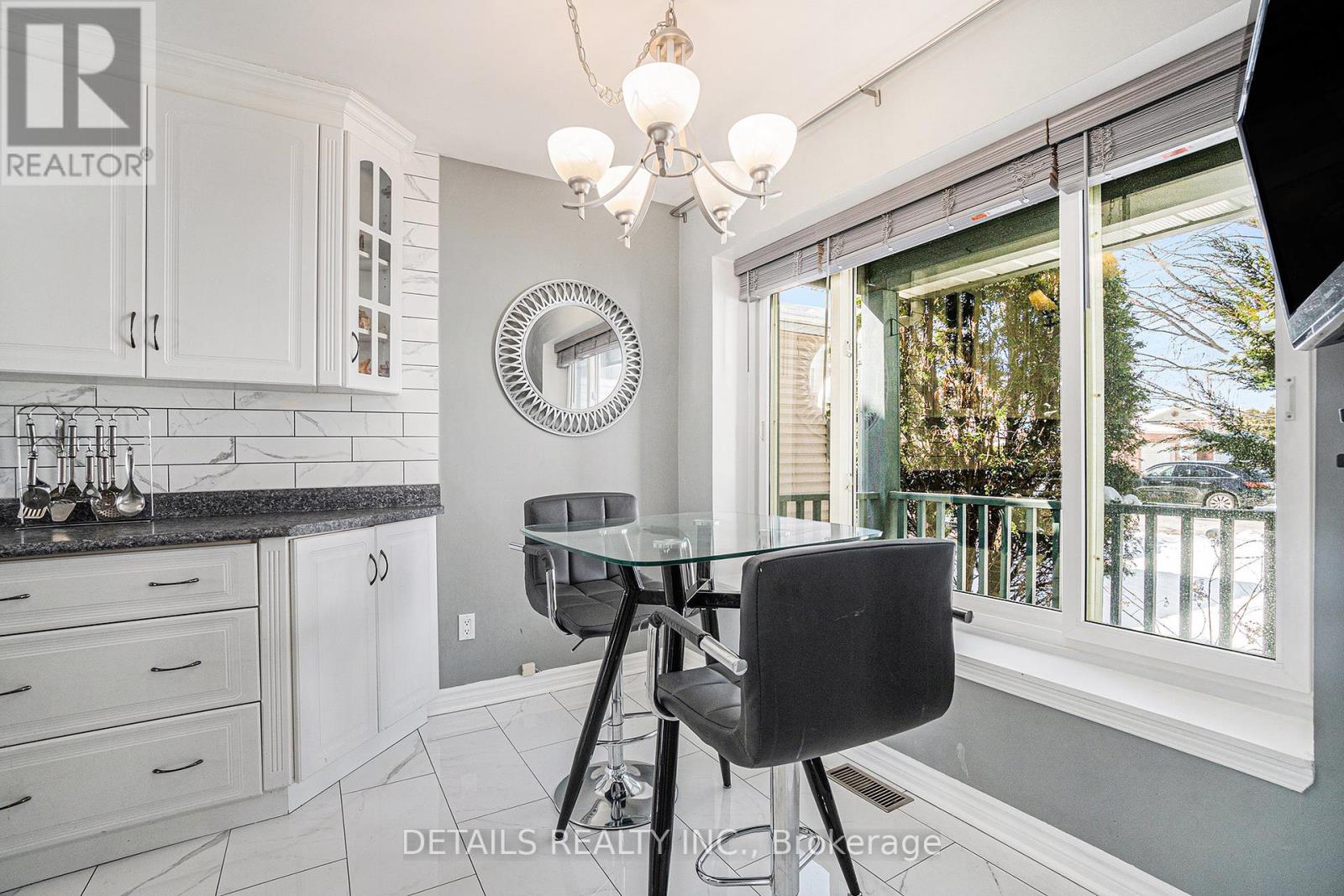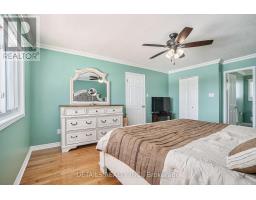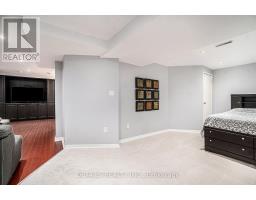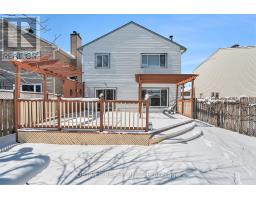3 Bedroom
4 Bathroom
1,500 - 2,000 ft2
Fireplace
Central Air Conditioning
Forced Air
$748,900
Welcome to your serene escape in the heart of Orleans where nature meets comfort. This beautifully highly maintained home backs onto lush greenery with no rear neighbours, offering privacy and tranquility just steps from everyday conveniences. The bright and airy main floor features a spacious sunlit living room with a cozy fireplace, perfect for relaxing you wont want to leave. Enjoy effortless flow from the charming window-seat café area through the galley-style kitchen into the dining room perfect for entertaining, which opens onto an expansive deck. Complete with BBQ gas hookup, your fully fenced, low-maintenance yard is ready for summer enjoyment. Upstairs, the large primary bedroom boasts stunning, unobstructed views of Pierre Rocque Park. A lovely ensuite, two additional bedrooms, and a full main bathroom offer comfort and practicality for the whole family.The finished basement expands your living space with a cozy home theatre, a stylish guest area with three piece private bathroom, a quiet office nook, and workshop potential. A truly turnkey property in an unbeatable location. Dont miss your chance to call this home! Open house this Sunday April 13th from 2-4pm. (id:43934)
Property Details
|
MLS® Number
|
X12075884 |
|
Property Type
|
Single Family |
|
Community Name
|
2007 - Convent Glen South |
|
Parking Space Total
|
5 |
|
Structure
|
Deck |
Building
|
Bathroom Total
|
4 |
|
Bedrooms Above Ground
|
3 |
|
Bedrooms Total
|
3 |
|
Age
|
31 To 50 Years |
|
Amenities
|
Fireplace(s) |
|
Appliances
|
Garage Door Opener Remote(s), Water Heater, Blinds, Dryer, Stove, Washer, Refrigerator |
|
Basement Development
|
Finished |
|
Basement Type
|
N/a (finished) |
|
Construction Style Attachment
|
Detached |
|
Cooling Type
|
Central Air Conditioning |
|
Exterior Finish
|
Vinyl Siding |
|
Fireplace Present
|
Yes |
|
Fireplace Total
|
1 |
|
Foundation Type
|
Poured Concrete |
|
Half Bath Total
|
1 |
|
Heating Fuel
|
Natural Gas |
|
Heating Type
|
Forced Air |
|
Stories Total
|
2 |
|
Size Interior
|
1,500 - 2,000 Ft2 |
|
Type
|
House |
|
Utility Water
|
Municipal Water |
Parking
|
Attached Garage
|
|
|
Garage
|
|
|
Inside Entry
|
|
Land
|
Acreage
|
No |
|
Sewer
|
Sanitary Sewer |
|
Size Depth
|
105 Ft |
|
Size Frontage
|
34 Ft ,4 In |
|
Size Irregular
|
34.4 X 105 Ft |
|
Size Total Text
|
34.4 X 105 Ft |
https://www.realtor.ca/real-estate/28151886/1247-joseph-drouin-avenue-ottawa-2007-convent-glen-south









