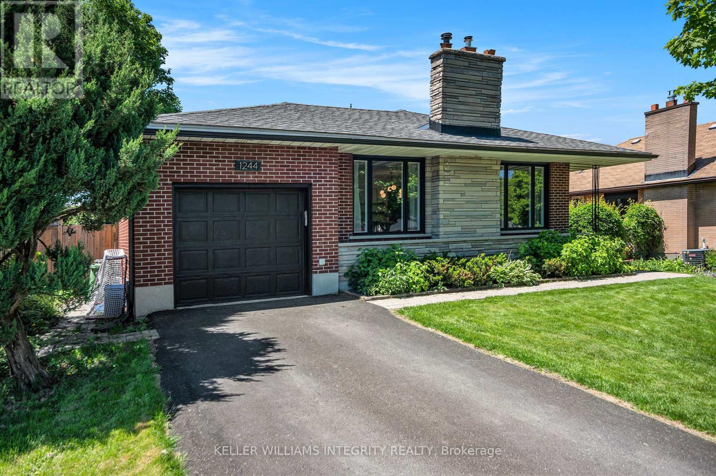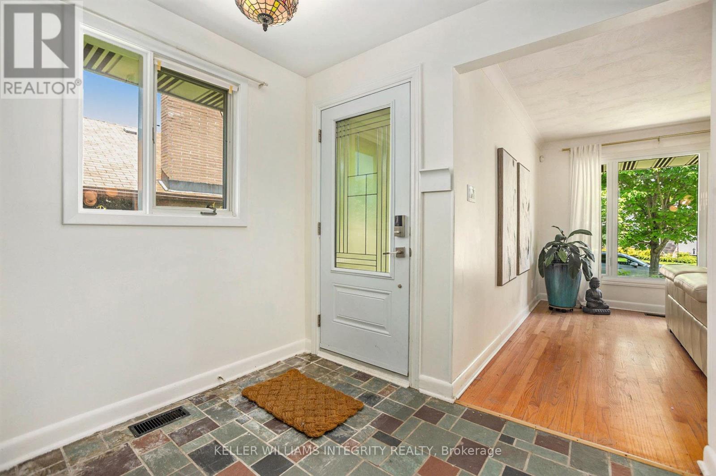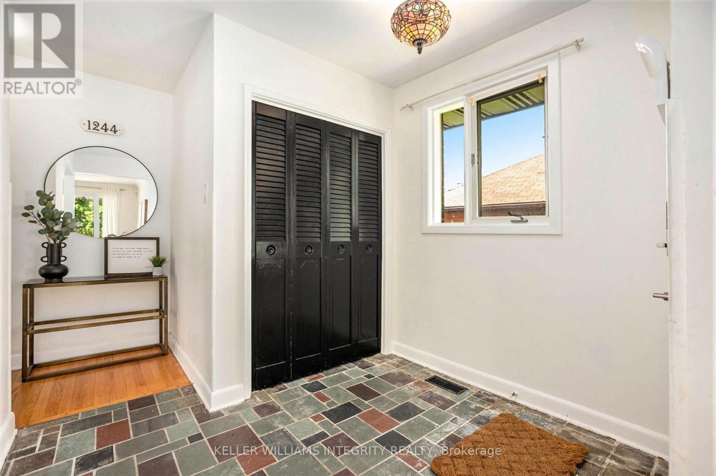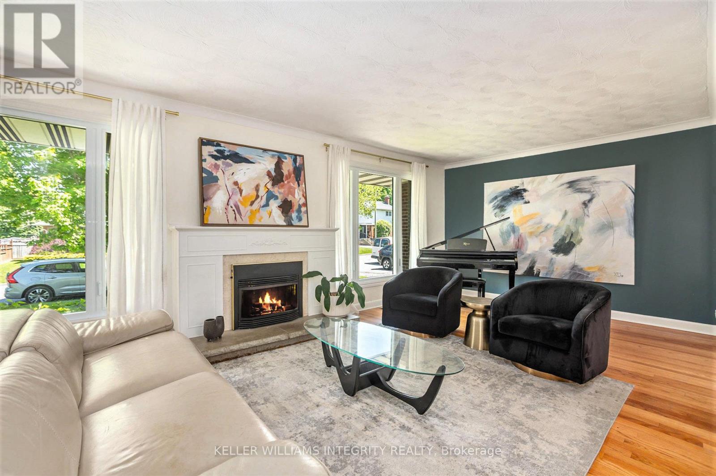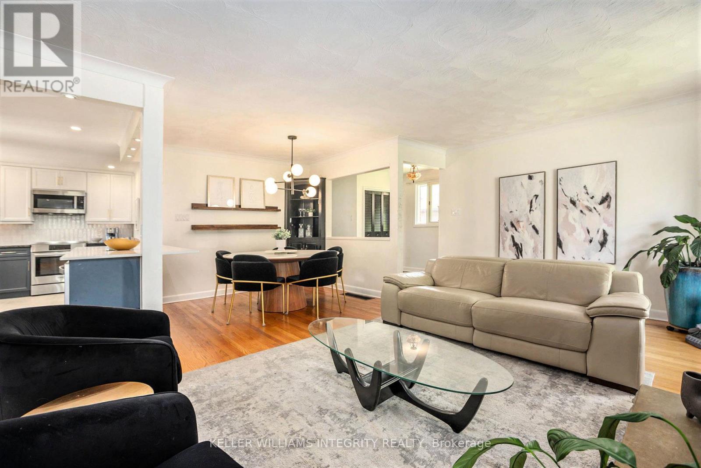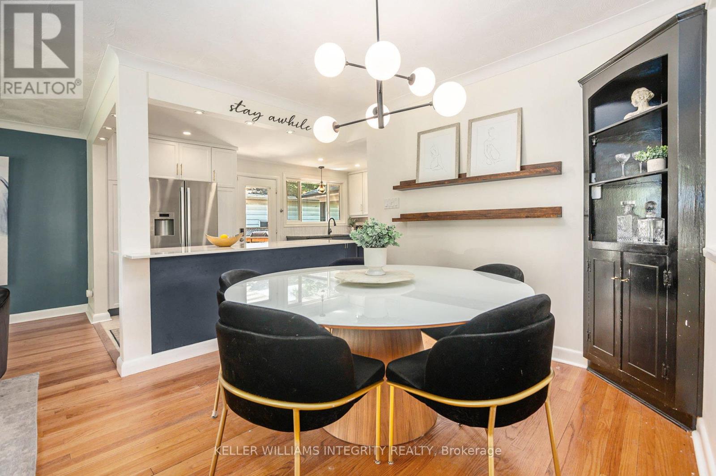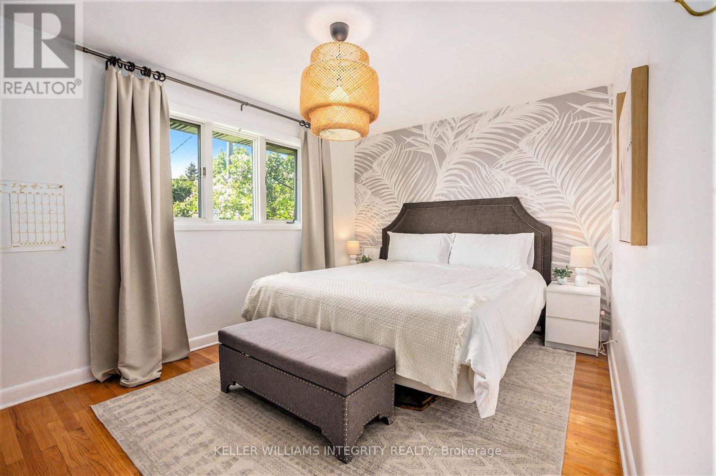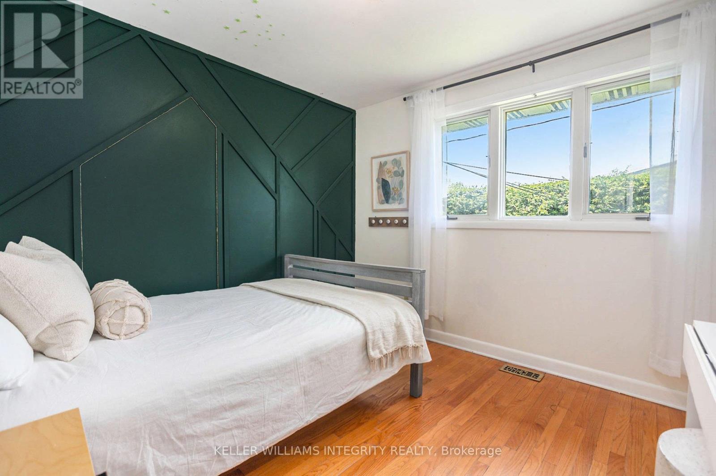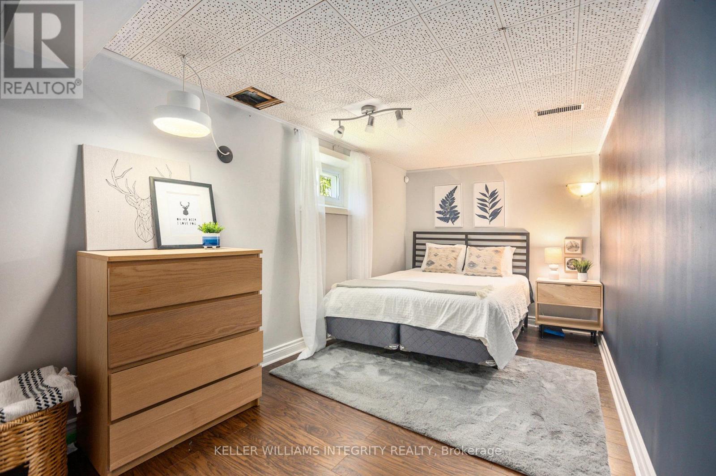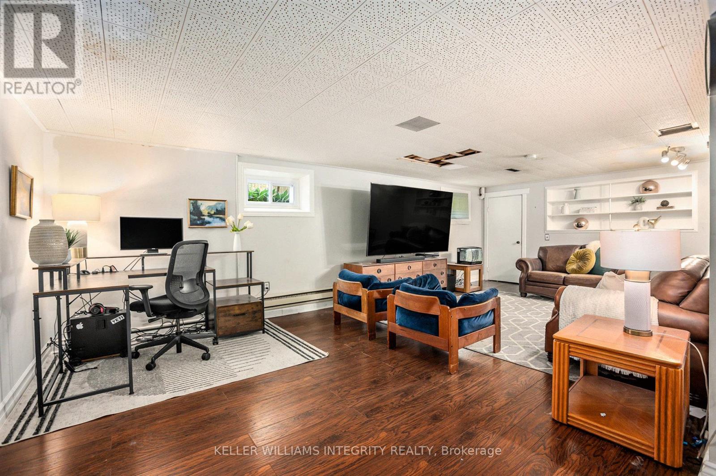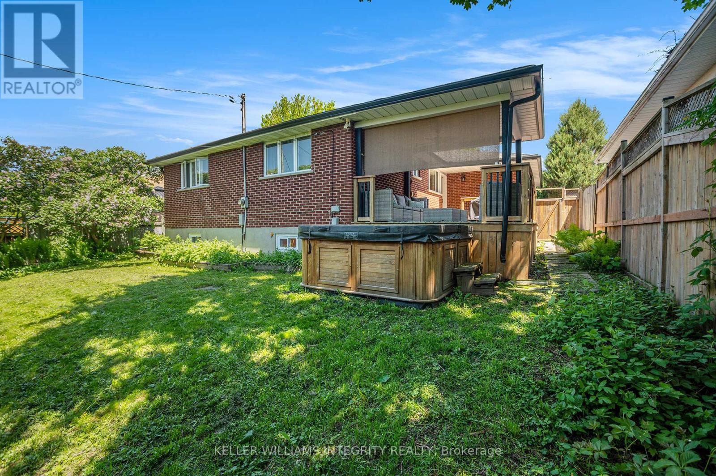4 Bedroom
2 Bathroom
1,100 - 1,500 ft2
Bungalow
Fireplace
Central Air Conditioning
Forced Air
$799,999
Step inside 1244 Tara Drive where you will immediately feel at ease. Large entry with vibey retro tile opens up to your very spacious, totally open concept main floor living area. Incredible kitchen, completely redone in 2022 has large island and loads of storage. Ample counter space makes this the ultimate kitchen for chefs and those that love to entertain. Truly a super space for gatherings with neighbours, family and friends. Wide living area anchored by gas fireplace and flanked with two large windows overlooking the leafy, quiet street. Down the hall, three good sized bedrooms each with personality and style. Main bathroom with updates tucked away at the end of the hall. Downstairs, a large and versatile recreation room perfect for movie nights, home gym office or playroom. Beautifully updated powder room with stylish finishes and stunning lighting. Large laundry room leads to an enormous unfinished storage space + workshop and utility room. Outside, a fabulous deck retreat with privacy and coverage. Unwind in the hot tub without being shy - this hedged backyard is prying eyes free! You will love this outdoor space. Living in centrally located Copeland Park offers unbeatable convenience, with quick access to Highway 417, public transit, shopping, and a variety of recreational amenities. Families appreciate the walkability to Agincourt Public School, nearby parks and the warm, close-knit community with welcoming neighbours. Known for its solidly built homes, mature trees, and timeless charm, the neighbourhood exudes a well-established, peaceful feel thats hard to find elsewhere. This home is where comfort meets character, don't miss your chance to make it your own. (id:43934)
Property Details
|
MLS® Number
|
X12181299 |
|
Property Type
|
Single Family |
|
Community Name
|
5406 - Copeland Park |
|
Parking Space Total
|
3 |
Building
|
Bathroom Total
|
2 |
|
Bedrooms Above Ground
|
3 |
|
Bedrooms Below Ground
|
1 |
|
Bedrooms Total
|
4 |
|
Amenities
|
Fireplace(s) |
|
Appliances
|
Dishwasher, Dryer, Stove, Washer, Refrigerator |
|
Architectural Style
|
Bungalow |
|
Basement Development
|
Finished |
|
Basement Type
|
Full (finished) |
|
Construction Style Attachment
|
Detached |
|
Cooling Type
|
Central Air Conditioning |
|
Exterior Finish
|
Brick |
|
Fireplace Present
|
Yes |
|
Fireplace Total
|
1 |
|
Flooring Type
|
Hardwood, Cork |
|
Foundation Type
|
Concrete |
|
Half Bath Total
|
1 |
|
Heating Fuel
|
Natural Gas |
|
Heating Type
|
Forced Air |
|
Stories Total
|
1 |
|
Size Interior
|
1,100 - 1,500 Ft2 |
|
Type
|
House |
|
Utility Water
|
Municipal Water |
Parking
Land
|
Acreage
|
No |
|
Sewer
|
Sanitary Sewer |
|
Size Depth
|
100 Ft |
|
Size Frontage
|
55 Ft |
|
Size Irregular
|
55 X 100 Ft |
|
Size Total Text
|
55 X 100 Ft |
Rooms
| Level |
Type |
Length |
Width |
Dimensions |
|
Lower Level |
Laundry Room |
4.77 m |
2.87 m |
4.77 m x 2.87 m |
|
Lower Level |
Bathroom |
2.42 m |
1.26 m |
2.42 m x 1.26 m |
|
Lower Level |
Bedroom |
5.15 m |
2.45 m |
5.15 m x 2.45 m |
|
Lower Level |
Family Room |
7.215 m |
3.9 m |
7.215 m x 3.9 m |
|
Ground Level |
Foyer |
2.5 m |
1.98 m |
2.5 m x 1.98 m |
|
Ground Level |
Living Room |
7.018 m |
3.57 m |
7.018 m x 3.57 m |
|
Ground Level |
Dining Room |
3.04 m |
2.44 m |
3.04 m x 2.44 m |
|
Ground Level |
Kitchen |
5.189 m |
2.899 m |
5.189 m x 2.899 m |
|
Ground Level |
Primary Bedroom |
4.19 m |
3.07 m |
4.19 m x 3.07 m |
|
Ground Level |
Bedroom |
3.25 m |
3.21 m |
3.25 m x 3.21 m |
|
Ground Level |
Bedroom |
3.22 m |
3.06 m |
3.22 m x 3.06 m |
|
Ground Level |
Bathroom |
2.11 m |
1.45 m |
2.11 m x 1.45 m |
https://www.realtor.ca/real-estate/28384023/1244-tara-drive-ottawa-5406-copeland-park


