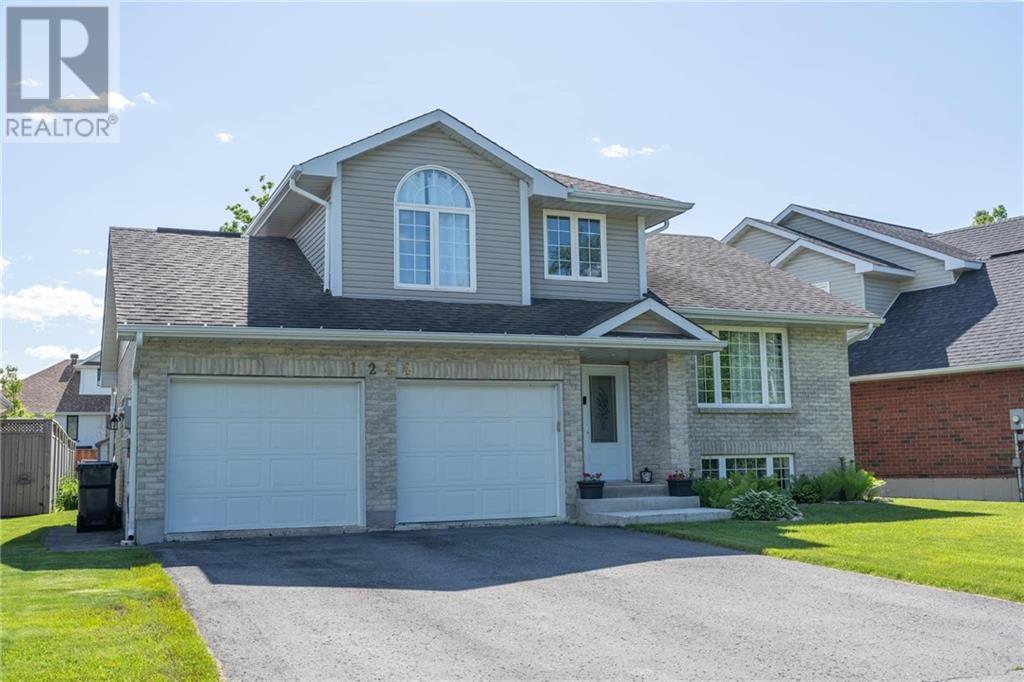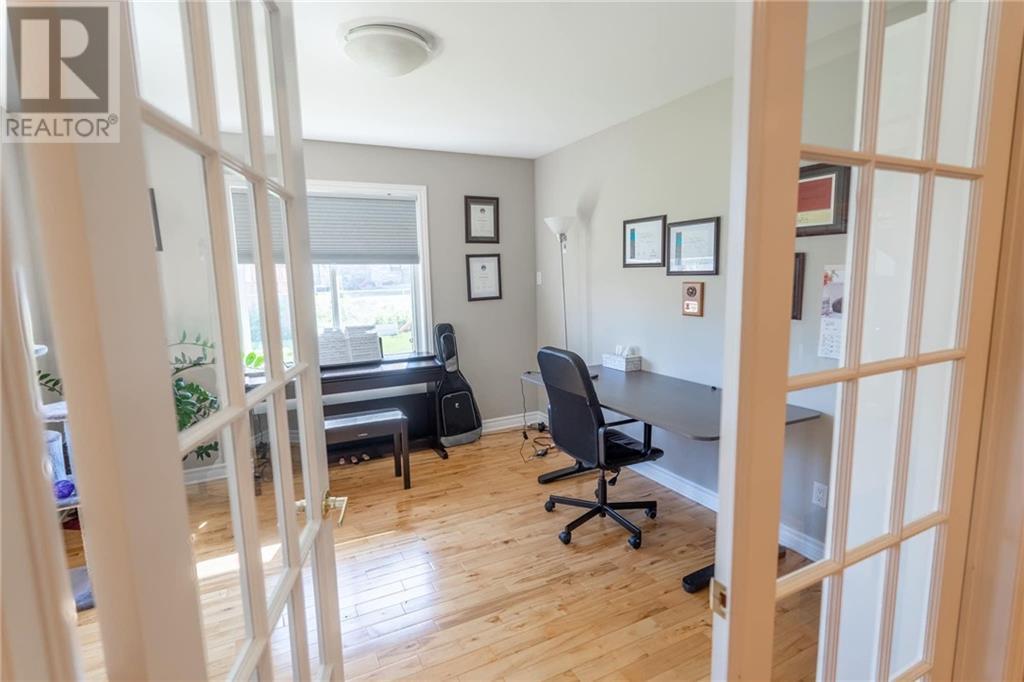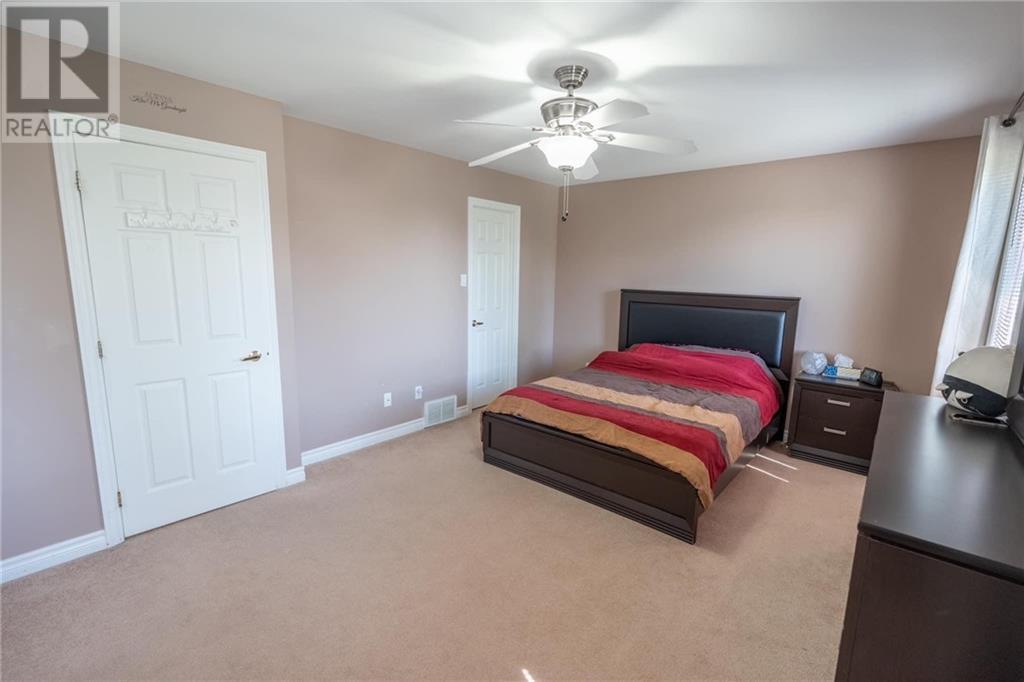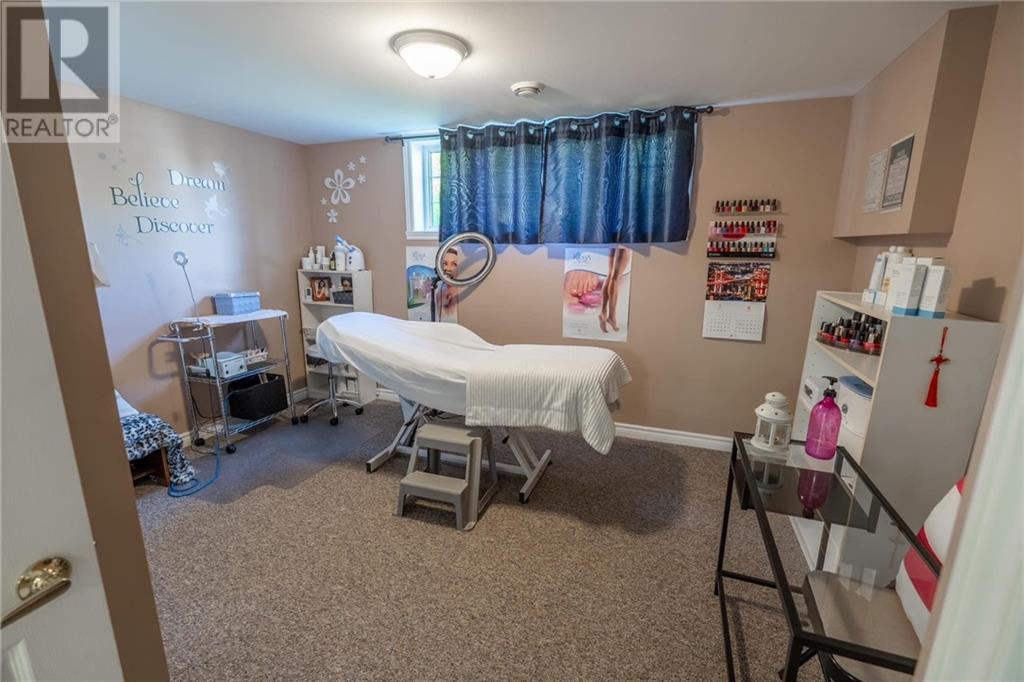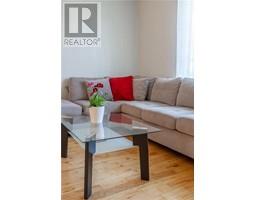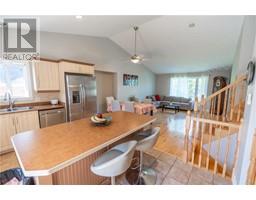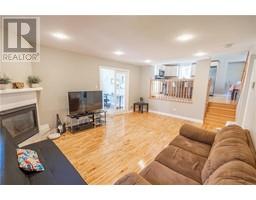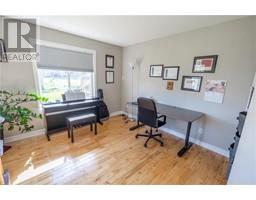5 Bedroom
2 Bathroom
Central Air Conditioning
Forced Air
$679,900
Welcome to 1244 Riverdale Ave. This expansive residence offers approximately 1700 square feet of well-designed living space. The main level features a bright and airy open concept kitchen, dining, and living area with impressive vaulted ceilings that enhance the sense of space and light. Just a few steps down, you'll find the inviting main floor family room, complete with a cozy gas fireplace and elegant French doors that lead to a versatile additional space. This room can easily serve as an office, den, or extra living area, offering flexibility to suit your lifestyle. Upstairs, the home boasts three generously sized bedrooms, each providing ample space and comfort. The lower level extends the living area w/ two additional bedrooms, a full bathroom, and an additional room. Outside, a two-car garage offers convenience and storage, a 2 tier deck and fenced yard. Impeccably maintained and move-in ready. A perfect blend of style, comfort, and functionality, awaiting your family's arrival. (id:43934)
Property Details
|
MLS® Number
|
1395101 |
|
Property Type
|
Single Family |
|
Neigbourhood
|
Riverdale |
|
ParkingSpaceTotal
|
4 |
Building
|
BathroomTotal
|
2 |
|
BedroomsAboveGround
|
3 |
|
BedroomsBelowGround
|
2 |
|
BedroomsTotal
|
5 |
|
BasementDevelopment
|
Finished |
|
BasementType
|
Full (finished) |
|
ConstructedDate
|
2005 |
|
ConstructionStyleAttachment
|
Detached |
|
CoolingType
|
Central Air Conditioning |
|
ExteriorFinish
|
Brick, Vinyl |
|
FlooringType
|
Carpeted, Hardwood, Ceramic |
|
FoundationType
|
Poured Concrete |
|
HeatingFuel
|
Natural Gas |
|
HeatingType
|
Forced Air |
|
SizeExterior
|
1700 Sqft |
|
Type
|
House |
|
UtilityWater
|
Municipal Water |
Parking
Land
|
Acreage
|
No |
|
Sewer
|
Municipal Sewage System |
|
SizeDepth
|
142 Ft ,11 In |
|
SizeFrontage
|
60 Ft ,10 In |
|
SizeIrregular
|
60.86 Ft X 142.89 Ft (irregular Lot) |
|
SizeTotalText
|
60.86 Ft X 142.89 Ft (irregular Lot) |
|
ZoningDescription
|
Res |
Rooms
| Level |
Type |
Length |
Width |
Dimensions |
|
Second Level |
Dining Room |
|
|
14’0” x 9’4” |
|
Second Level |
Kitchen |
|
|
14’0” x 12’0” |
|
Second Level |
Living Room |
|
|
19’4” x 14’0” |
|
Third Level |
4pc Bathroom |
|
|
Measurements not available |
|
Third Level |
Bedroom |
|
|
10’6” x 8’0” |
|
Third Level |
Bedroom |
|
|
12’6” x 9’11” |
|
Third Level |
Primary Bedroom |
|
|
16’0” x 11’10” |
|
Basement |
Recreation Room |
|
|
17’4” x 12’0” |
|
Basement |
Laundry Room |
|
|
16’0” x 5’6” |
|
Basement |
Storage |
|
|
11’0” x 10’9” |
|
Lower Level |
3pc Bathroom |
|
|
Measurements not available |
|
Lower Level |
Bedroom |
|
|
13’4” x 11’5” |
|
Lower Level |
Bedroom |
|
|
13’10” x 10’0” |
|
Main Level |
Family Room/fireplace |
|
|
17’11” x 13’0” |
|
Main Level |
Den |
|
|
11’7” x 11’5” |
https://www.realtor.ca/real-estate/26970039/1244-riverdale-avenue-cornwall-riverdale

