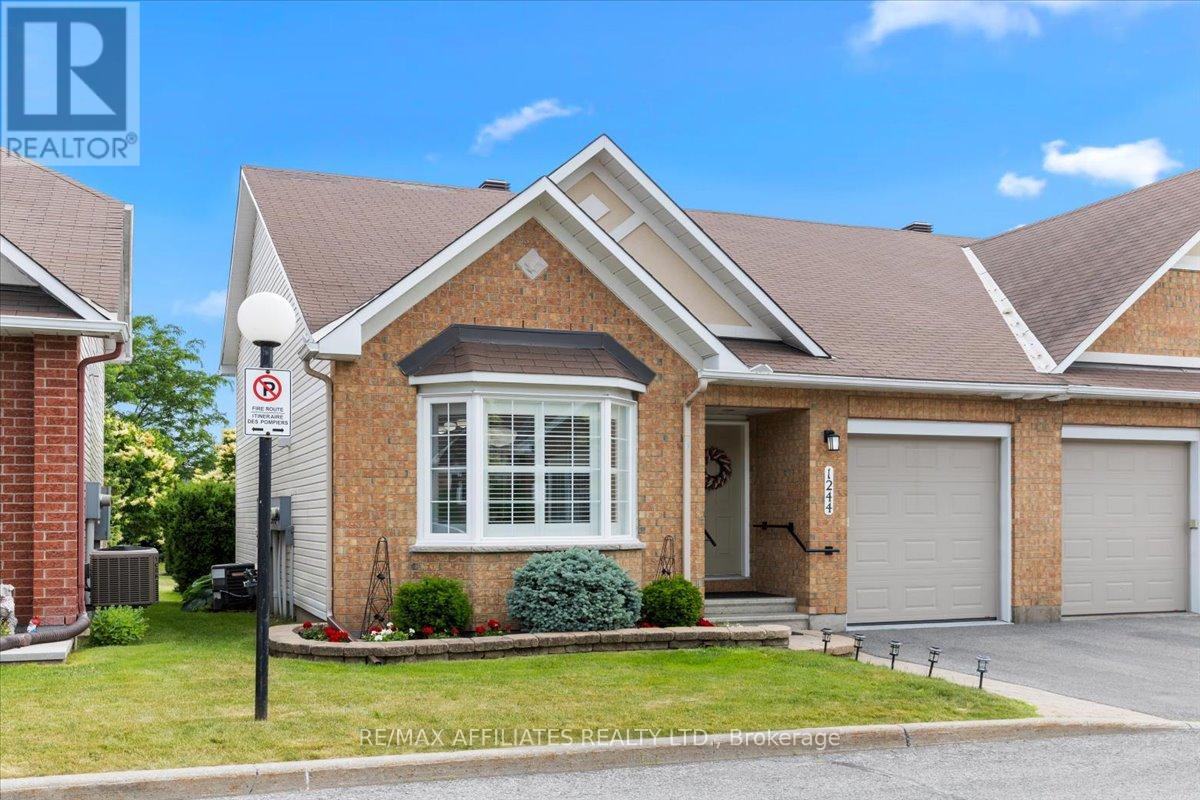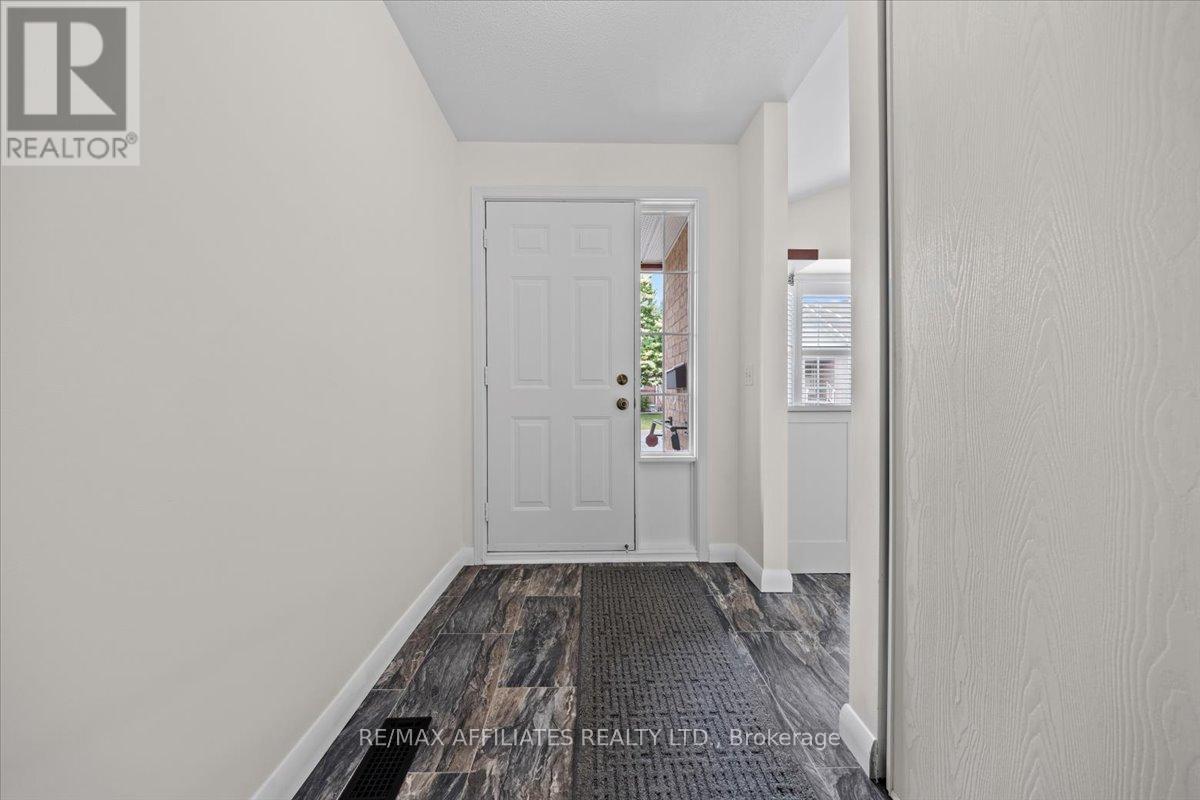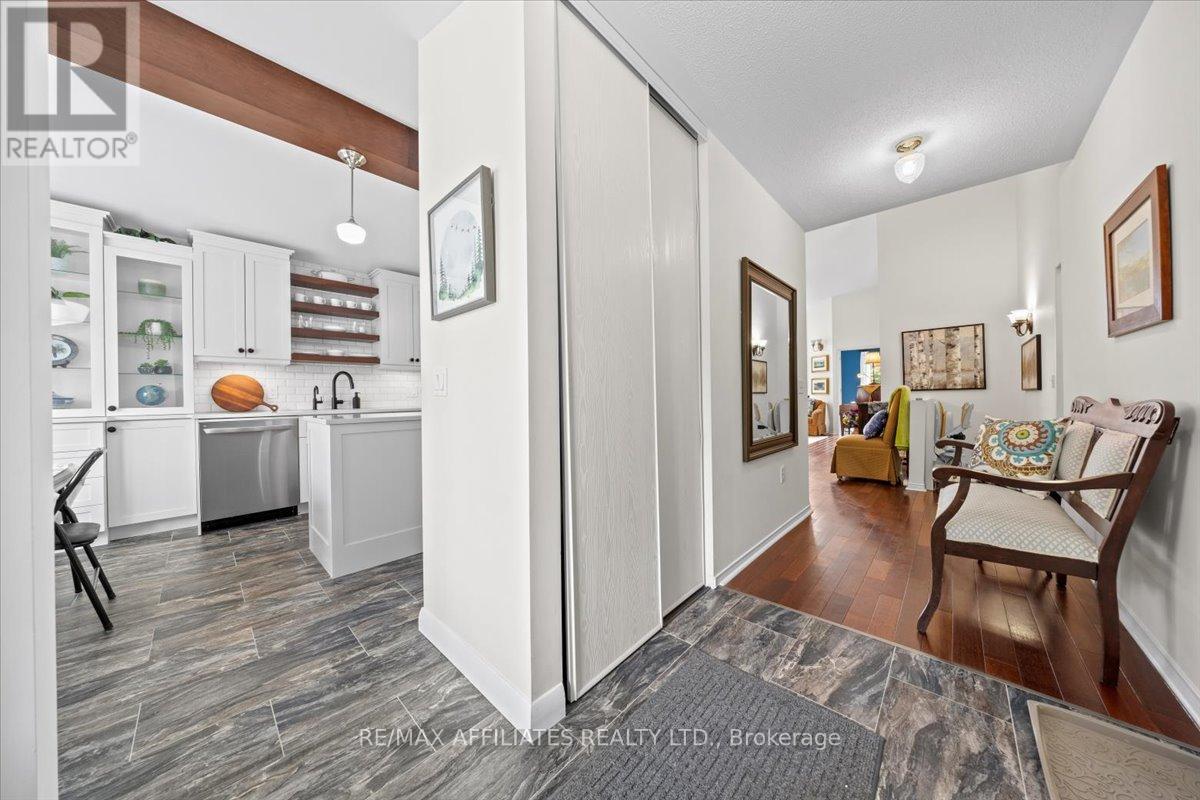- - 1244 Foxborough Private E Ottawa, Ontario K1J 1E2
$725,000Maintenance, Common Area Maintenance, Insurance
$645.67 Monthly
Maintenance, Common Area Maintenance, Insurance
$645.67 MonthlyWelcome to this absolutely stunning 2 + 1 bedroom Minto Glenwood END UNIT in the exclusive adult community of Foxborough Private. These owners are meticulous in their details from the upgraded custom kitchen with accent beams to the gleaming hardwood Brazilian Maple floors. East/West exposure, combined with the cathedral ceilings, makes this home airy, sun filled and spacious. Enter through the welcoming foyer with room for a bench and a double closet. Turn into the custom kitchen with bay window. With extra cabinetry, the eating area is a lovely space for morning coffee. Catch a glimpse of the decorative beams as you move to the island and appreciate the care taken for every cooking requirement, including the paper towel roller and pull out shelving. Move past the main floor laundry and a garage entry to the formal dining room area, which is also open to the main floor living space with lots of room for furniture. This great room living space is so flexible. The upgraded maple hardwood give the space a warm feel. Patio doors lead to a lovingly curated garden and patio space - bring your green thumb! The second bedroom is currently a den but can easily accommodate a closet to be a full bedroom. Pass the two piece powder room to the Primary suite. The suite can easily handle a king sized bedroom set and has access to a walk-in closet, a double closet and a beautifully upgraded 3 piece bathroom. The lower level has almost the same square footage and is home the the two zone recreation area, a bedroom and a full 4 piece bathroom. Open the door to the utility room to find storage, a small workshop area and an in house potential game room with pool table and accessories. Predominantly a 55+ community, neighbours are friendly and helpful. This is a well run condominium with a very active owners group. Come be part of one of the only bungalow condo communities inside the greenbelt!! (id:43934)
Property Details
| MLS® Number | X12248986 |
| Property Type | Single Family |
| Community Name | 2105 - Beaconwood |
| Amenities Near By | Public Transit |
| Community Features | Pet Restrictions |
| Equipment Type | Water Heater, Air Conditioner, Furnace |
| Features | Cul-de-sac |
| Parking Space Total | 2 |
| Rental Equipment Type | Water Heater, Air Conditioner, Furnace |
| Structure | Patio(s) |
Building
| Bathroom Total | 3 |
| Bedrooms Above Ground | 2 |
| Bedrooms Below Ground | 1 |
| Bedrooms Total | 3 |
| Age | 16 To 30 Years |
| Amenities | Visitor Parking |
| Appliances | Garage Door Opener Remote(s), Water Meter, Dishwasher, Dryer, Garage Door Opener, Hood Fan, Microwave, Stove, Washer, Window Coverings, Refrigerator |
| Architectural Style | Bungalow |
| Basement Development | Partially Finished |
| Basement Type | N/a (partially Finished) |
| Cooling Type | Central Air Conditioning |
| Exterior Finish | Brick Facing, Vinyl Siding |
| Foundation Type | Poured Concrete |
| Half Bath Total | 1 |
| Heating Fuel | Natural Gas |
| Heating Type | Forced Air |
| Stories Total | 1 |
| Size Interior | 1,200 - 1,399 Ft2 |
| Type | Row / Townhouse |
Parking
| Attached Garage | |
| Garage |
Land
| Acreage | No |
| Land Amenities | Public Transit |
| Landscape Features | Landscaped |
Rooms
| Level | Type | Length | Width | Dimensions |
|---|---|---|---|---|
| Basement | Recreational, Games Room | 7.82 m | 6.5 m | 7.82 m x 6.5 m |
| Basement | Bedroom 3 | 4.07 m | 2.98 m | 4.07 m x 2.98 m |
| Basement | Bathroom | 2.18 m | 1.69 m | 2.18 m x 1.69 m |
| Basement | Utility Room | 8.64 m | 8.3 m | 8.64 m x 8.3 m |
| Main Level | Foyer | 4.05 m | 1.41 m | 4.05 m x 1.41 m |
| Main Level | Kitchen | 3.79 m | 3.46 m | 3.79 m x 3.46 m |
| Main Level | Eating Area | 3.72 m | 2.3 m | 3.72 m x 2.3 m |
| Main Level | Dining Room | 5.31 m | 2.88 m | 5.31 m x 2.88 m |
| Main Level | Living Room | 4.78 m | 4.61 m | 4.78 m x 4.61 m |
| Main Level | Laundry Room | 2.89 m | 1.49 m | 2.89 m x 1.49 m |
| Main Level | Bedroom 2 | 3.62 m | 3.02 m | 3.62 m x 3.02 m |
| Main Level | Bathroom | 1.75 m | 1.55 m | 1.75 m x 1.55 m |
| Main Level | Primary Bedroom | 6.6 m | 3.4 m | 6.6 m x 3.4 m |
| Main Level | Bathroom | 1.77 m | 2.89 m | 1.77 m x 2.89 m |
https://www.realtor.ca/real-estate/28528939/-1244-foxborough-private-e-ottawa-2105-beaconwood
Contact Us
Contact us for more information










































