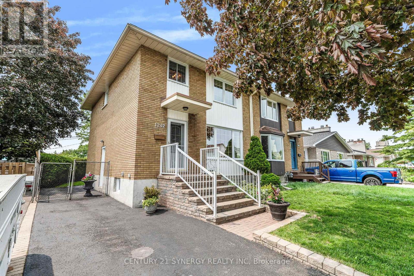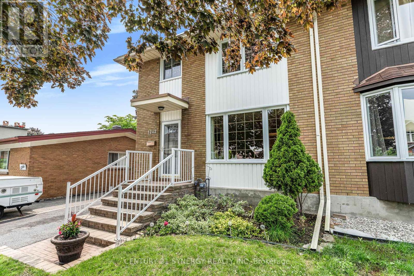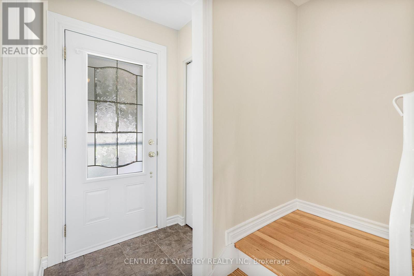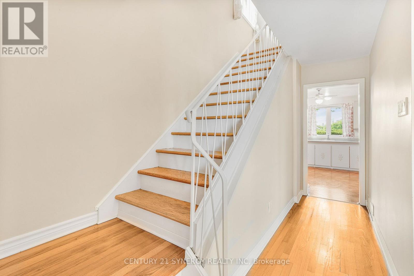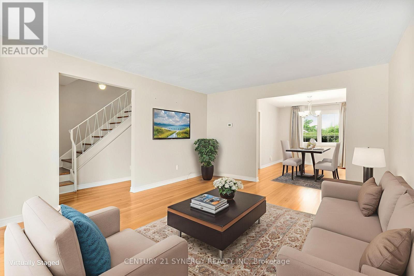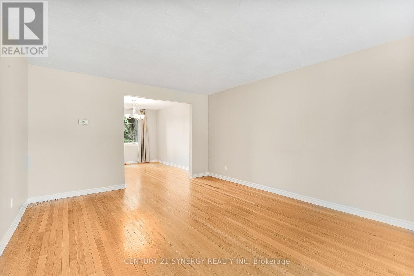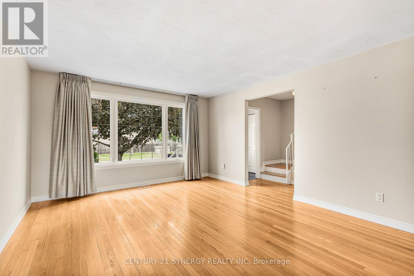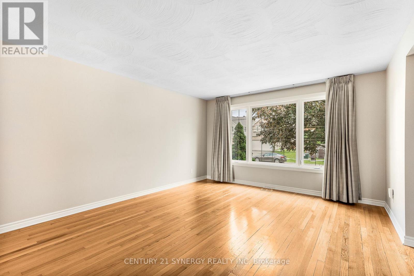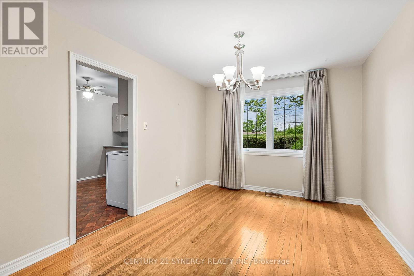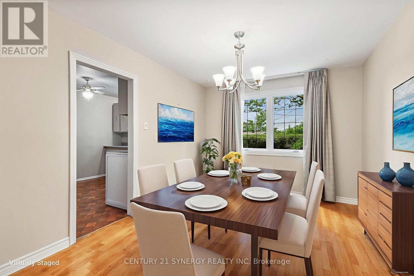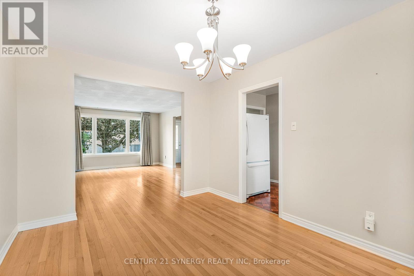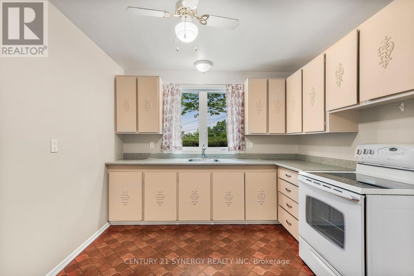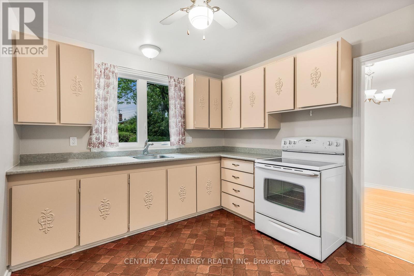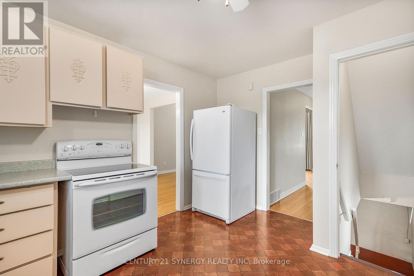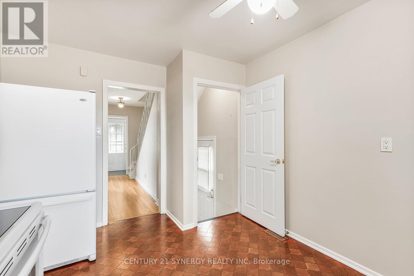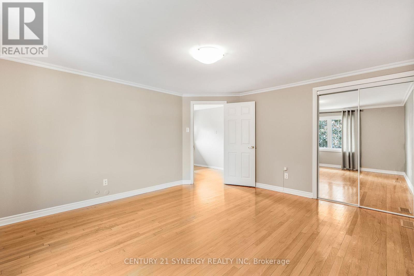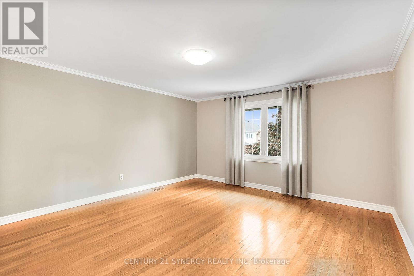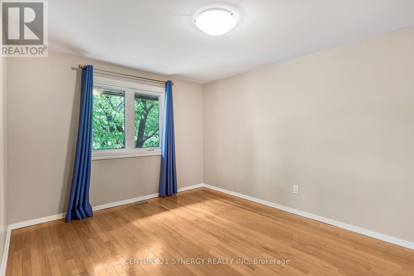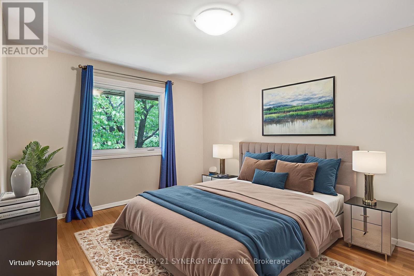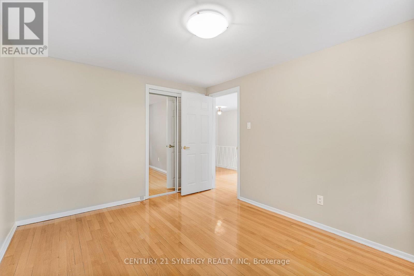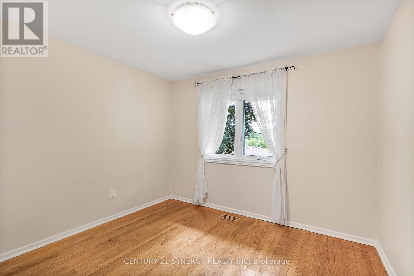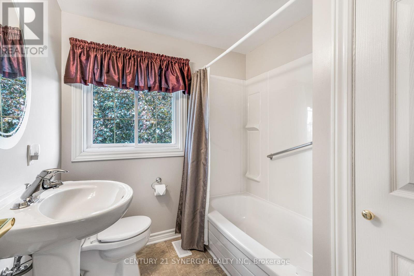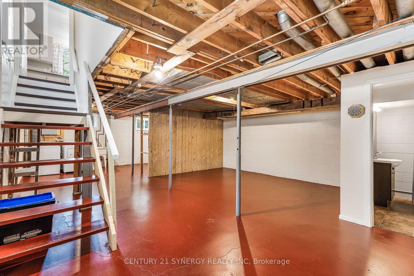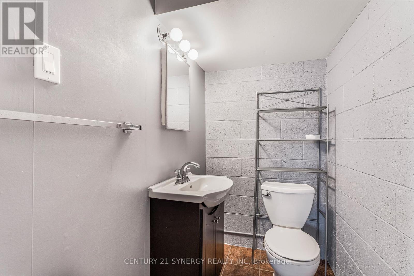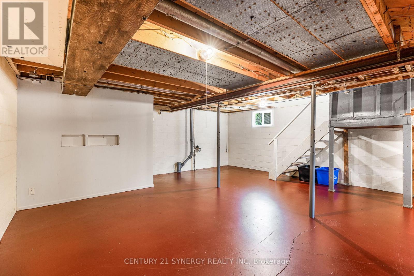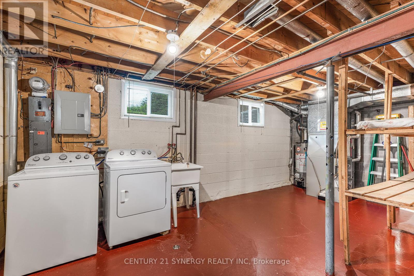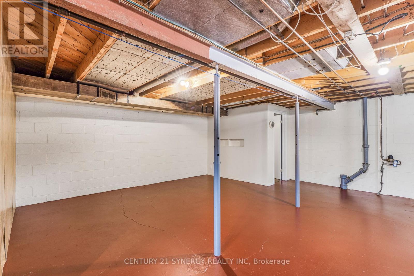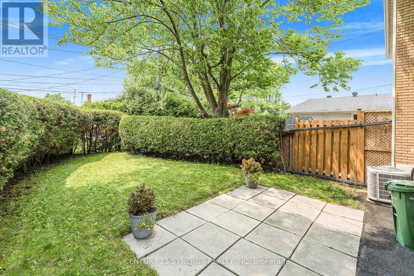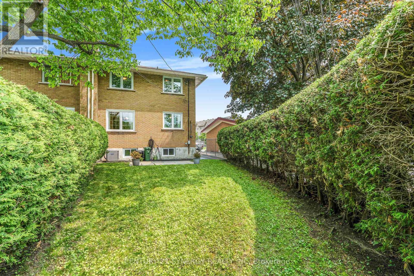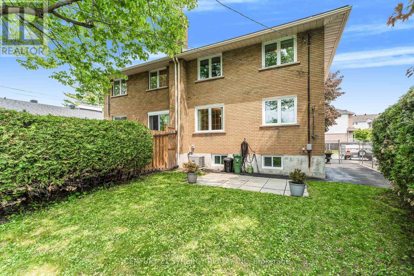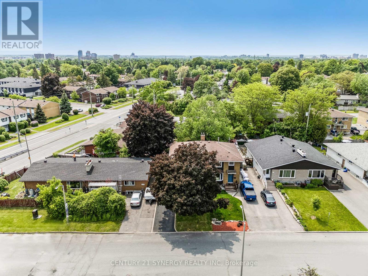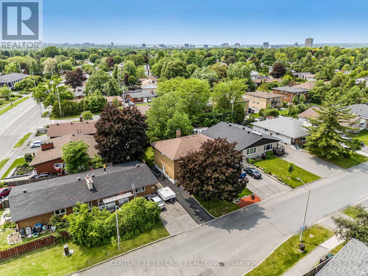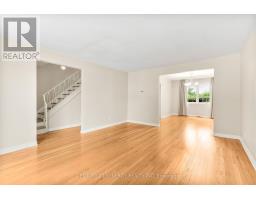3 Bedroom
2 Bathroom
1,100 - 1,500 ft2
Central Air Conditioning
Forced Air
$598,900
Open House June 8th Sunday 2-4pm. Located in the prestigious Copeland Park neighbourhood, this home has been meticulously maintained by its owner for over 40 years. The home features an all-brick exterior, interlocking brick stairs (2016), updated windows (2018), and a roof re-shingled in 2006. The aluminum fascia and soffits contribute to the home's low maintenance requirements. Inside, this home boasts gleaming hardwood flooring on two levels, refinished in 2014. The bright and spacious living room is complemented by a separate dining room, while the kitchen retains its original charm. The upper level includes a large primary bedroom, two additional bedrooms, and a 4-pc bathroom. For the basement, it is accessed off the kitchen or from a side entry door. Additional features include a furnace and air conditioning system installed in 2014, and an owned water tank from 2016. This home is conveniently situated minutes from Highway 417, within walking distance to shopping, and NCC parkland at the end of the street. No conveyance of offers before June 9, 2025 @ 1:00 p.m. 24 hours irrevocable on all offers as per form 244. (id:43934)
Property Details
|
MLS® Number
|
X12196890 |
|
Property Type
|
Single Family |
|
Community Name
|
5405 - Copeland Park |
|
Features
|
Lane, Carpet Free |
|
Parking Space Total
|
2 |
Building
|
Bathroom Total
|
2 |
|
Bedrooms Above Ground
|
3 |
|
Bedrooms Total
|
3 |
|
Appliances
|
Dryer, Stove, Washer, Refrigerator |
|
Basement Development
|
Unfinished |
|
Basement Type
|
N/a (unfinished) |
|
Construction Style Attachment
|
Semi-detached |
|
Cooling Type
|
Central Air Conditioning |
|
Exterior Finish
|
Brick |
|
Foundation Type
|
Block |
|
Half Bath Total
|
1 |
|
Heating Fuel
|
Natural Gas |
|
Heating Type
|
Forced Air |
|
Stories Total
|
2 |
|
Size Interior
|
1,100 - 1,500 Ft2 |
|
Type
|
House |
|
Utility Water
|
Municipal Water |
Parking
Land
|
Acreage
|
No |
|
Sewer
|
Sanitary Sewer |
|
Size Depth
|
105 Ft |
|
Size Frontage
|
30 Ft |
|
Size Irregular
|
30 X 105 Ft |
|
Size Total Text
|
30 X 105 Ft |
Rooms
| Level |
Type |
Length |
Width |
Dimensions |
|
Second Level |
Primary Bedroom |
4.28 m |
3.97 m |
4.28 m x 3.97 m |
|
Second Level |
Bedroom 2 |
2.77 m |
2.74 m |
2.77 m x 2.74 m |
|
Second Level |
Bedroom 3 |
3.69 m |
2.77 m |
3.69 m x 2.77 m |
|
Main Level |
Living Room |
4.91 m |
3.96 m |
4.91 m x 3.96 m |
|
Main Level |
Dining Room |
3.69 m |
2.77 m |
3.69 m x 2.77 m |
|
Main Level |
Kitchen |
3.06 m |
2.77 m |
3.06 m x 2.77 m |
https://www.realtor.ca/real-estate/28417715/1242-clyde-avenue-ottawa-5405-copeland-park

