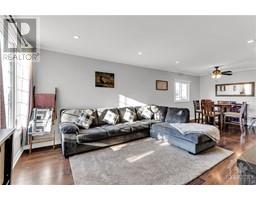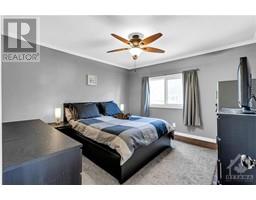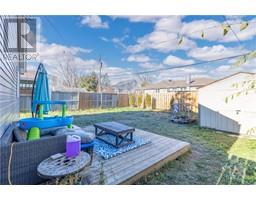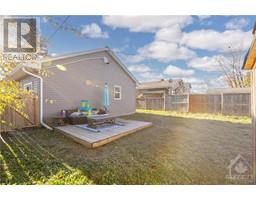1241 Vancouver Avenue Ottawa, Ontario K1V 6V2
$499,000
OPEN HOUSE - Sat Nov 23rd, 2-4pm. Welcome to this beautifully maintained 2-bedroom, 1-bath bungalow, perfectly situated in a desirable Ottawa neighbourhood. This home sits on a generously sized lot with a fully fenced yard, offering privacy and space for outdoor living. Inside, the home features a refreshed kitchen with new countertops and backsplash (2024), adding a stylish touch to the heart of the home. Major updates include eavestroughs (2021), windows and doors (2019), a durable tin roof (2018), furnace and hot water tank (2015), and siding (2015). Upgraded electrical (2013) provides added peace of mind. The open layout maximizes space and natural light, creating a warm and inviting atmosphere. Outside, the spacious yard is perfect for gardening, entertaining, or simply relaxing. Conveniently located close to schools, parks, shopping, and public transit, this home offers the perfect blend of comfort and accessibility. Don’t miss out—book your showing today! (id:43934)
Open House
This property has open houses!
2:00 pm
Ends at:4:00 pm
Property Details
| MLS® Number | 1420090 |
| Property Type | Single Family |
| Neigbourhood | Elmwood |
| AmenitiesNearBy | Airport, Public Transit |
| CommunicationType | Internet Access |
| ParkingSpaceTotal | 3 |
| Structure | Deck |
Building
| BathroomTotal | 1 |
| BedroomsAboveGround | 2 |
| BedroomsTotal | 2 |
| Appliances | Refrigerator, Dryer, Hood Fan, Microwave, Stove, Washer |
| ArchitecturalStyle | Bungalow |
| BasementDevelopment | Not Applicable |
| BasementType | None (not Applicable) |
| ConstructedDate | 1952 |
| ConstructionStyleAttachment | Detached |
| CoolingType | Central Air Conditioning |
| ExteriorFinish | Siding |
| FlooringType | Hardwood |
| HeatingFuel | Natural Gas |
| HeatingType | Forced Air |
| StoriesTotal | 1 |
| Type | House |
| UtilityWater | Municipal Water |
Parking
| Surfaced |
Land
| Acreage | No |
| FenceType | Fenced Yard |
| LandAmenities | Airport, Public Transit |
| Sewer | Municipal Sewage System |
| SizeDepth | 96 Ft ,9 In |
| SizeFrontage | 45 Ft |
| SizeIrregular | 45 Ft X 96.75 Ft |
| SizeTotalText | 45 Ft X 96.75 Ft |
| ZoningDescription | Residential |
Rooms
| Level | Type | Length | Width | Dimensions |
|---|---|---|---|---|
| Main Level | Kitchen | 12'5" x 9'2" | ||
| Main Level | Dining Room | 9'8" x 8'7" | ||
| Main Level | Living Room | 14'9" x 12'1" | ||
| Main Level | Bedroom | 12'2" x 8'7" | ||
| Main Level | Primary Bedroom | 12'4" x 11'8" |
https://www.realtor.ca/real-estate/27655676/1241-vancouver-avenue-ottawa-elmwood
Interested?
Contact us for more information

























































