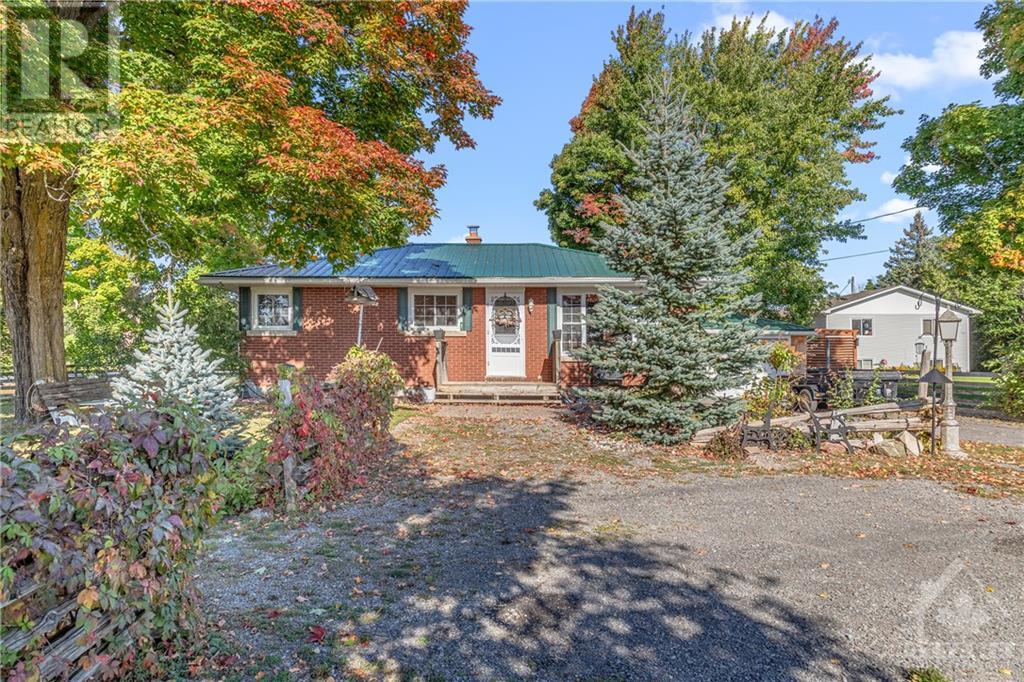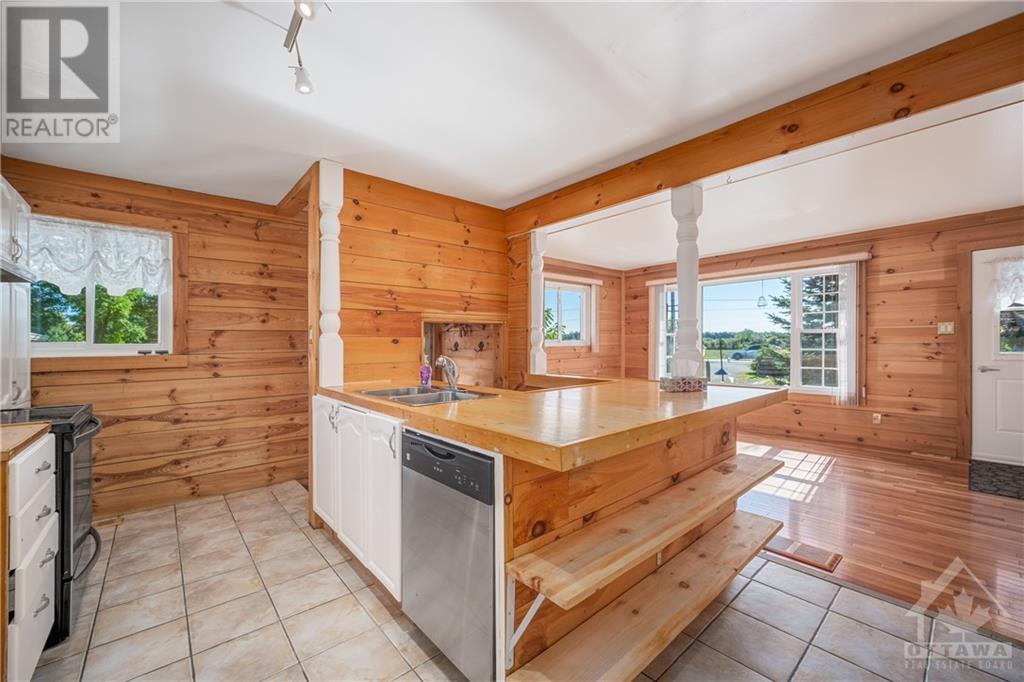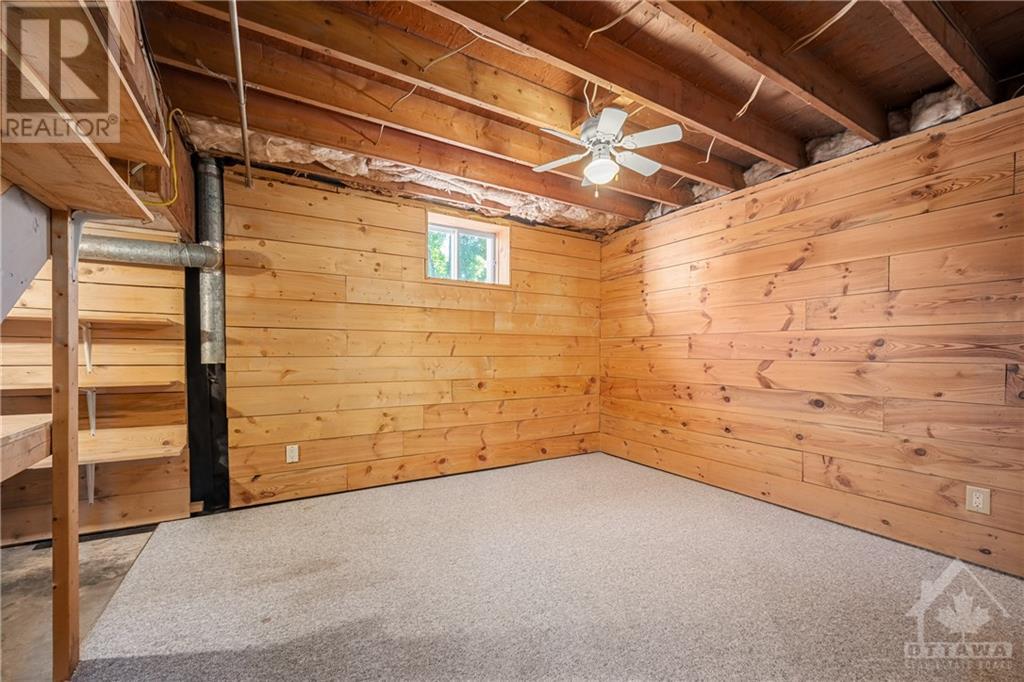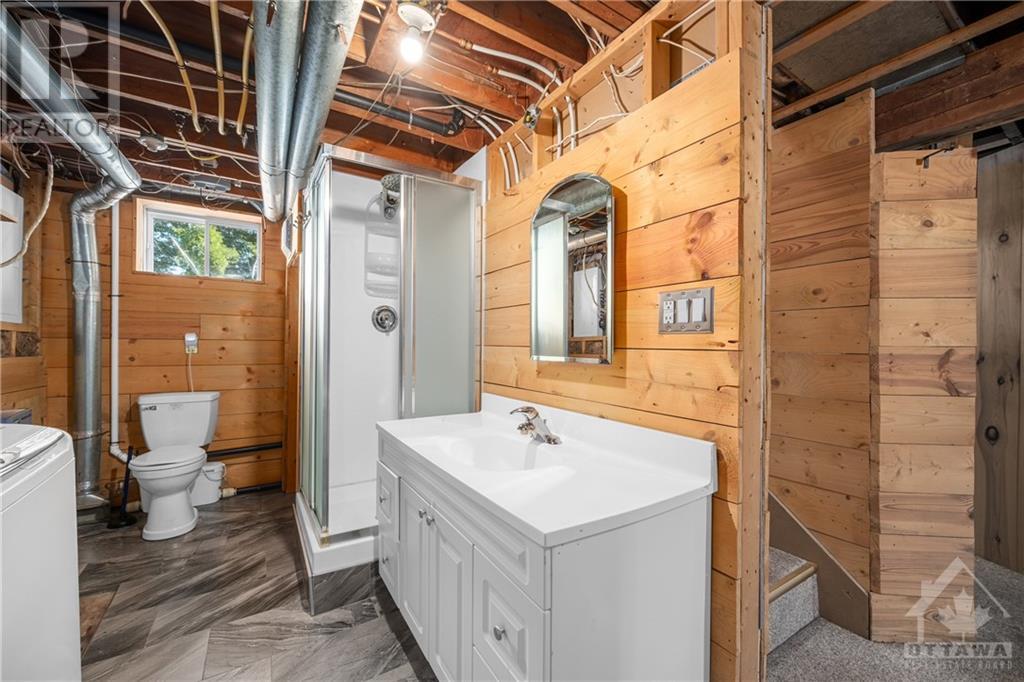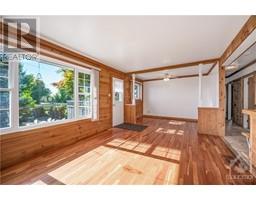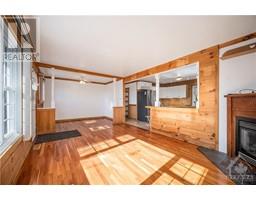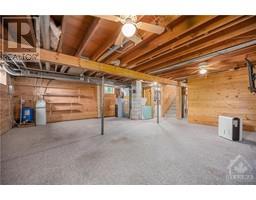3 Bedroom
2 Bathroom
Bungalow
Fireplace
Central Air Conditioning
Forced Air
Landscaped
$449,900
MOVE-IN READY Country Home situated on 0.42 ACRE Lot for under 450K! 2 Bedroom, 2 Bathroom Bungalow Home with a Large Detached Garage. Beautifully Landscaped, plenty of parking and on the Corner of Maplewood Ave + Guy Rd. Country Style decor with Hardwood Flooring, Wood Accent walls and 2 Fireplaces. A large Kitchen offering 3 S/S Appliances, ample Counter-space and tiled floors. Two generous sized Bedrooms upstairs and a Full Bathroom with a tub surround. Basement partially Finished with Side door access, Gas Fireplace and ready for your finishing touches. A den with closet downstairs along with a Full Bathroom and Laundry area. Detached Garage offers side door, garage door opener, cement floors and hydro. Huge Backyard with mature trees in Oxford Mills and 8 minutes to Kemptville, close to Shopping, Restaurants, Hospital, HWY 416, and More! Additional Features include Metal Roof, Water Softener System, Newer Septic System. CALL TODAY! (id:43934)
Property Details
|
MLS® Number
|
1412593 |
|
Property Type
|
Single Family |
|
Neigbourhood
|
Oxford Mills |
|
AmenitiesNearBy
|
Recreation Nearby, Shopping |
|
Features
|
Corner Site, Automatic Garage Door Opener |
|
ParkingSpaceTotal
|
6 |
|
RoadType
|
Paved Road |
Building
|
BathroomTotal
|
2 |
|
BedroomsAboveGround
|
2 |
|
BedroomsBelowGround
|
1 |
|
BedroomsTotal
|
3 |
|
Appliances
|
Refrigerator, Dishwasher, Dryer, Hood Fan, Stove, Washer |
|
ArchitecturalStyle
|
Bungalow |
|
BasementDevelopment
|
Partially Finished |
|
BasementType
|
Full (partially Finished) |
|
ConstructionStyleAttachment
|
Detached |
|
CoolingType
|
Central Air Conditioning |
|
ExteriorFinish
|
Brick |
|
FireplacePresent
|
Yes |
|
FireplaceTotal
|
2 |
|
FlooringType
|
Wall-to-wall Carpet, Hardwood, Tile |
|
FoundationType
|
Block |
|
HeatingFuel
|
Propane |
|
HeatingType
|
Forced Air |
|
StoriesTotal
|
1 |
|
Type
|
House |
|
UtilityWater
|
Drilled Well |
Parking
Land
|
Acreage
|
No |
|
LandAmenities
|
Recreation Nearby, Shopping |
|
LandscapeFeatures
|
Landscaped |
|
Sewer
|
Septic System |
|
SizeDepth
|
208 Ft ,2 In |
|
SizeFrontage
|
117 Ft ,6 In |
|
SizeIrregular
|
0.42 |
|
SizeTotal
|
0.42 Ac |
|
SizeTotalText
|
0.42 Ac |
|
ZoningDescription
|
Residential |
Rooms
| Level |
Type |
Length |
Width |
Dimensions |
|
Second Level |
Primary Bedroom |
|
|
11'3" x 11'2" |
|
Second Level |
Bedroom |
|
|
9'10" x 7'11" |
|
Basement |
Den |
|
|
11'2" x 10'0" |
|
Basement |
Family Room/fireplace |
|
|
21'6" x 22'0" |
|
Basement |
Laundry Room |
|
|
Measurements not available |
|
Basement |
3pc Bathroom |
|
|
Measurements not available |
|
Main Level |
Living Room/fireplace |
|
|
16'0" x 11'5" |
|
Main Level |
Dining Room |
|
|
11'5" x 6'11" |
|
Main Level |
Kitchen |
|
|
16'5" x 8'2" |
|
Main Level |
3pc Bathroom |
|
|
7'10" x 7'9" |
|
Other |
Other |
|
|
13'4" x 27'0" |
https://www.realtor.ca/real-estate/27511461/124-maplewood-avenue-oxford-mills-oxford-mills


