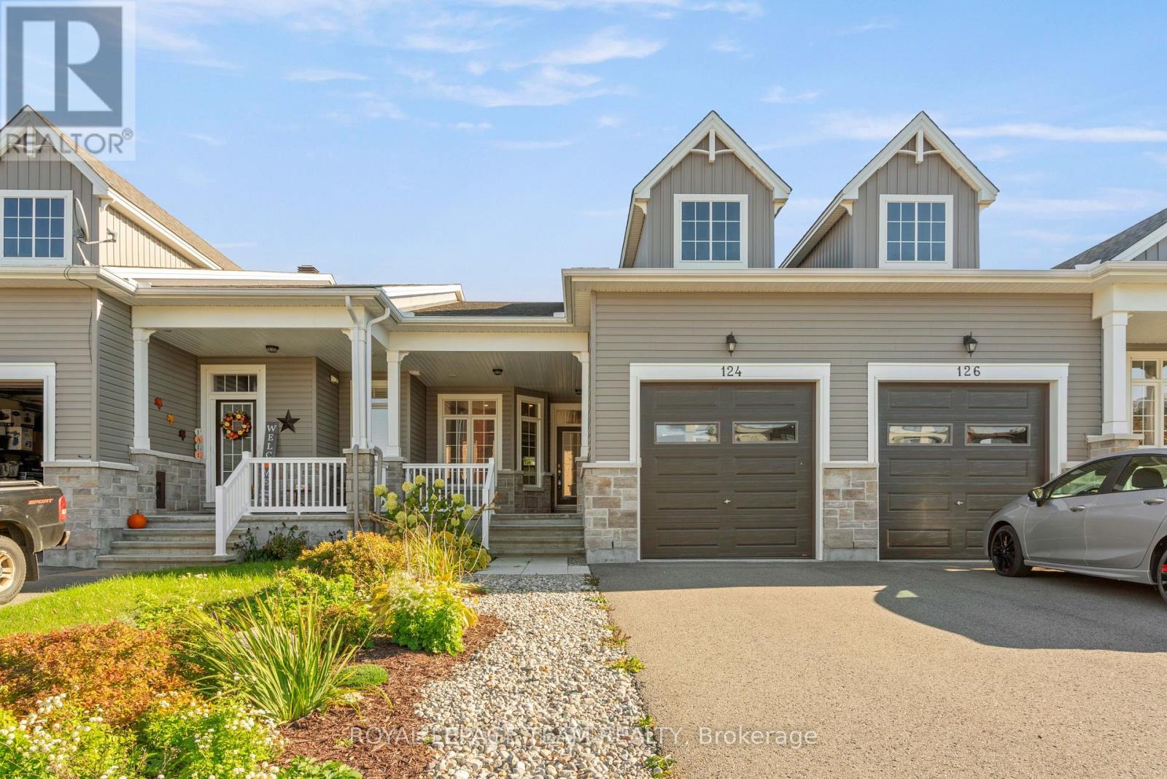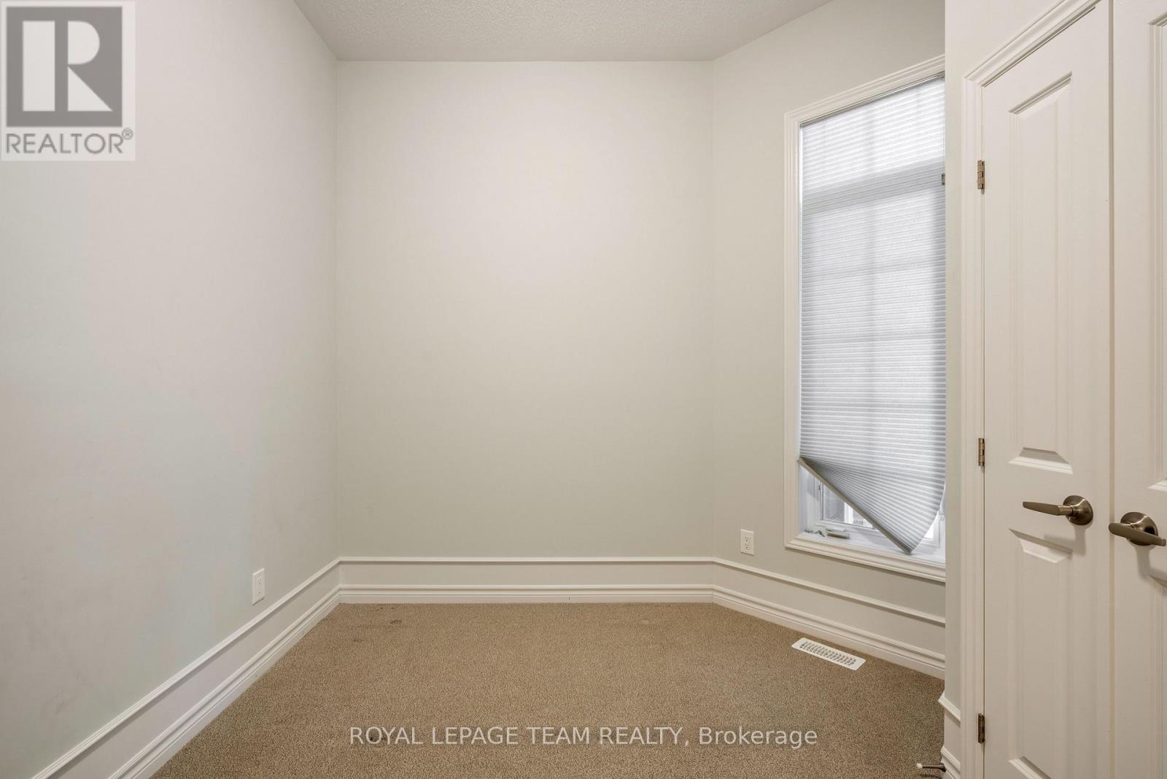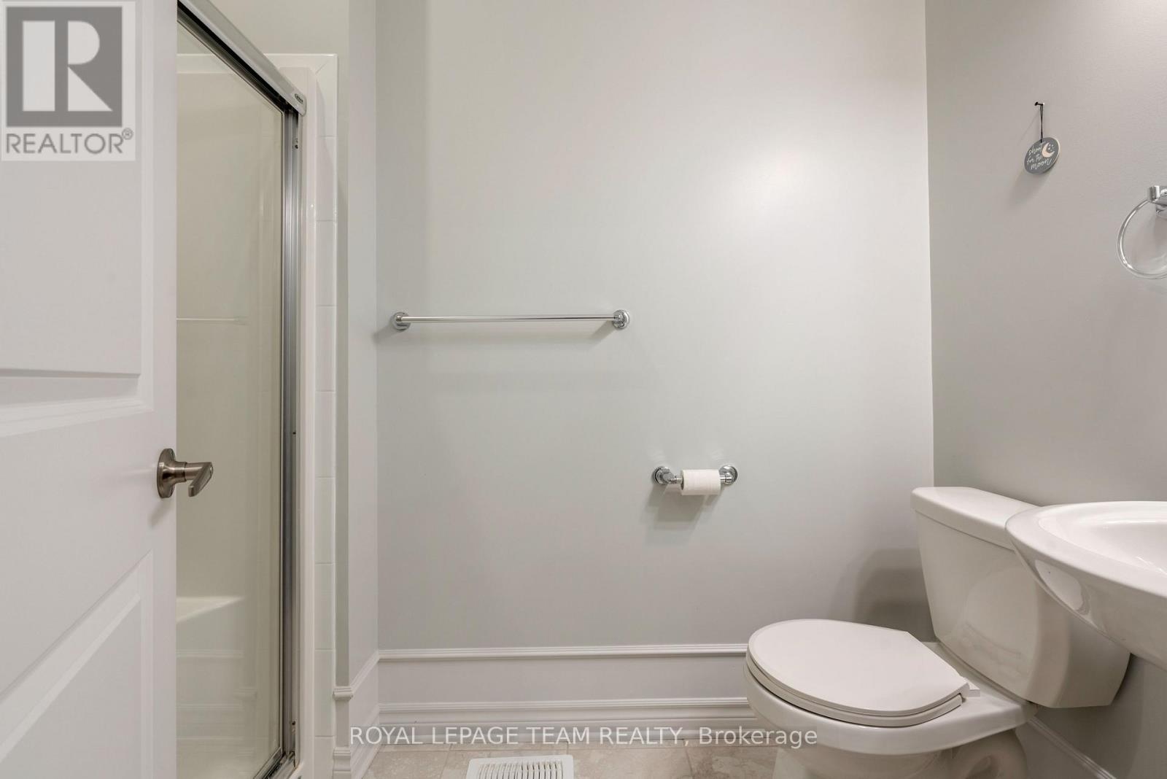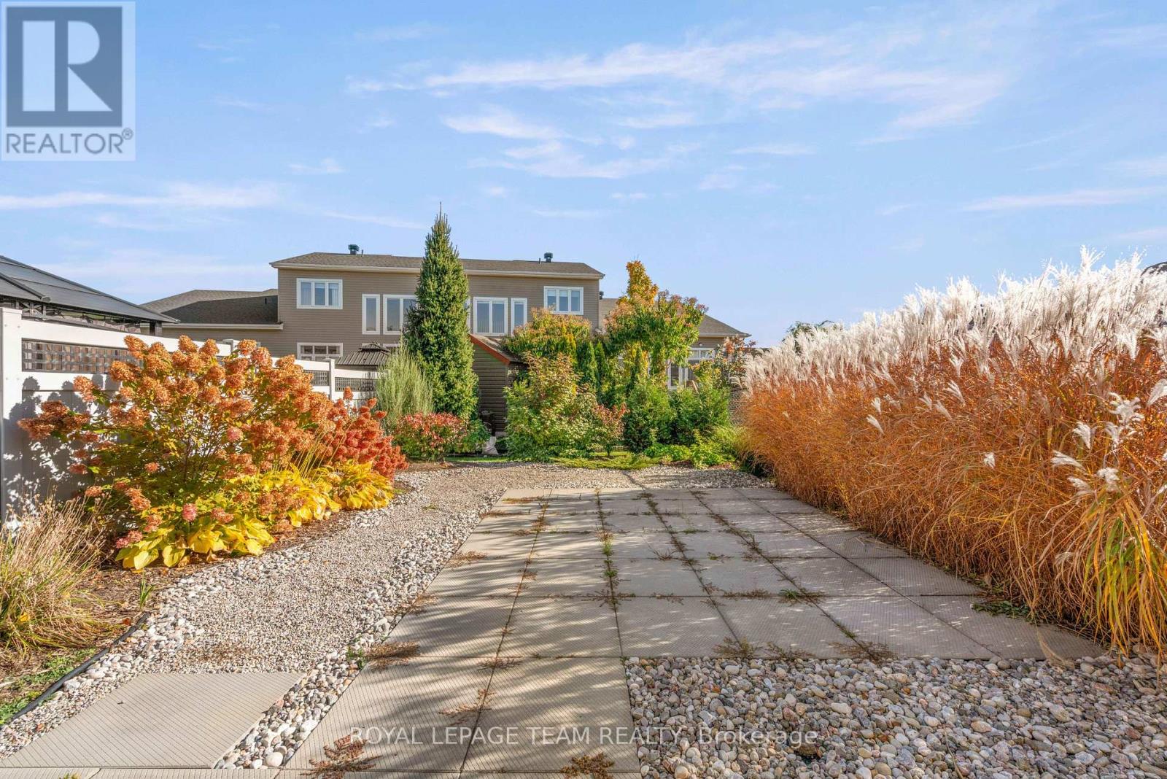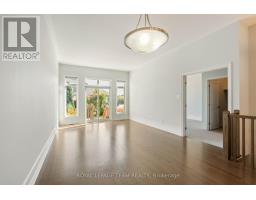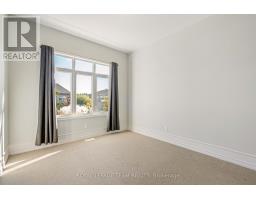2 Bedroom
3 Bathroom
1,100 - 1,500 ft2
Bungalow
Fireplace
Central Air Conditioning, Air Exchanger
Forced Air
$609,900Maintenance, Parcel of Tied Land
$25 Monthly
Experience sophisticated living in this beautifully appointed executive townhome nestled within Urbandale's sought-after Country Walk adult lifestyle community in Kemptville. Imagine the ease of being within walking distance to Kemptville's charming shops, delectable restaurants, and everyday amenities, all while enjoying the tranquility of this well-designed neighbourhood.Step inside and be greeted by soaring 10' ceilings and an open, airy layout that invites natural light to flood the 2-bedroom, 3-bathroom home. Designed for both comfort and effortless style, this residence offers a truly upscale living experience. The gourmet kitchen is a chef's dream, showcasing gleaming quartz countertops and a generous island that serves as a natural gathering point for entertaining. High-end finishes are evident throughout, reflecting a commitment to quality and elegance.Rich hardwood floors flow seamlessly through the bright and spacious main living areas, enhancing the home's sophisticated ambiance. The convenience of a main floor laundry adds to the practicality of daily life. As you venture downstairs, you'll discover a finished lower-level family room, providing valuable additional living space perfect for relaxing, pursuing hobbies, or comfortably hosting visiting guests.Outside, the low-maintenance landscaping allows for a desirable lock-and-leave lifestyle, freeing up your time to enjoy the community and surrounding area. The attached garage is thoughtfully equipped with an electric vehicle charging outlet, catering to the eco-conscious homeowner.Embrace a vibrant and convenient adult lifestyle in this exceptional townhome within Urbandale's Country Walk, where quality craftsmanship meets an enviable location. (id:43934)
Property Details
|
MLS® Number
|
X12128235 |
|
Property Type
|
Single Family |
|
Community Name
|
801 - Kemptville |
|
Equipment Type
|
Water Heater - Gas |
|
Parking Space Total
|
3 |
|
Rental Equipment Type
|
Water Heater - Gas |
Building
|
Bathroom Total
|
3 |
|
Bedrooms Above Ground
|
2 |
|
Bedrooms Total
|
2 |
|
Amenities
|
Fireplace(s) |
|
Architectural Style
|
Bungalow |
|
Basement Development
|
Finished |
|
Basement Type
|
N/a (finished) |
|
Construction Style Attachment
|
Attached |
|
Cooling Type
|
Central Air Conditioning, Air Exchanger |
|
Exterior Finish
|
Stone, Vinyl Siding |
|
Fireplace Present
|
Yes |
|
Flooring Type
|
Ceramic, Hardwood |
|
Foundation Type
|
Poured Concrete |
|
Half Bath Total
|
1 |
|
Heating Fuel
|
Natural Gas |
|
Heating Type
|
Forced Air |
|
Stories Total
|
1 |
|
Size Interior
|
1,100 - 1,500 Ft2 |
|
Type
|
Row / Townhouse |
|
Utility Water
|
Municipal Water |
Parking
|
Attached Garage
|
|
|
Garage
|
|
|
Inside Entry
|
|
Land
|
Acreage
|
No |
|
Sewer
|
Sanitary Sewer |
|
Size Depth
|
135 Ft |
|
Size Frontage
|
25 Ft |
|
Size Irregular
|
25 X 135 Ft |
|
Size Total Text
|
25 X 135 Ft |
Rooms
| Level |
Type |
Length |
Width |
Dimensions |
|
Lower Level |
Bathroom |
2.43 m |
1.37 m |
2.43 m x 1.37 m |
|
Lower Level |
Family Room |
7.06 m |
5.79 m |
7.06 m x 5.79 m |
|
Main Level |
Kitchen |
6.52 m |
2.43 m |
6.52 m x 2.43 m |
|
Main Level |
Living Room |
4.01 m |
3.75 m |
4.01 m x 3.75 m |
|
Main Level |
Primary Bedroom |
3.5 m |
3.2 m |
3.5 m x 3.2 m |
|
Main Level |
Bedroom 2 |
3.17 m |
2.33 m |
3.17 m x 2.33 m |
|
Main Level |
Bathroom |
2.66 m |
2.52 m |
2.66 m x 2.52 m |
|
Main Level |
Bathroom |
2.1336 m |
0.9144 m |
2.1336 m x 0.9144 m |
|
Main Level |
Laundry Room |
2.1336 m |
1.03 m |
2.1336 m x 1.03 m |
Utilities
|
Cable
|
Available |
|
Electricity
|
Installed |
|
Sewer
|
Installed |
https://www.realtor.ca/real-estate/28268543/124-george-street-w-north-grenville-801-kemptville


