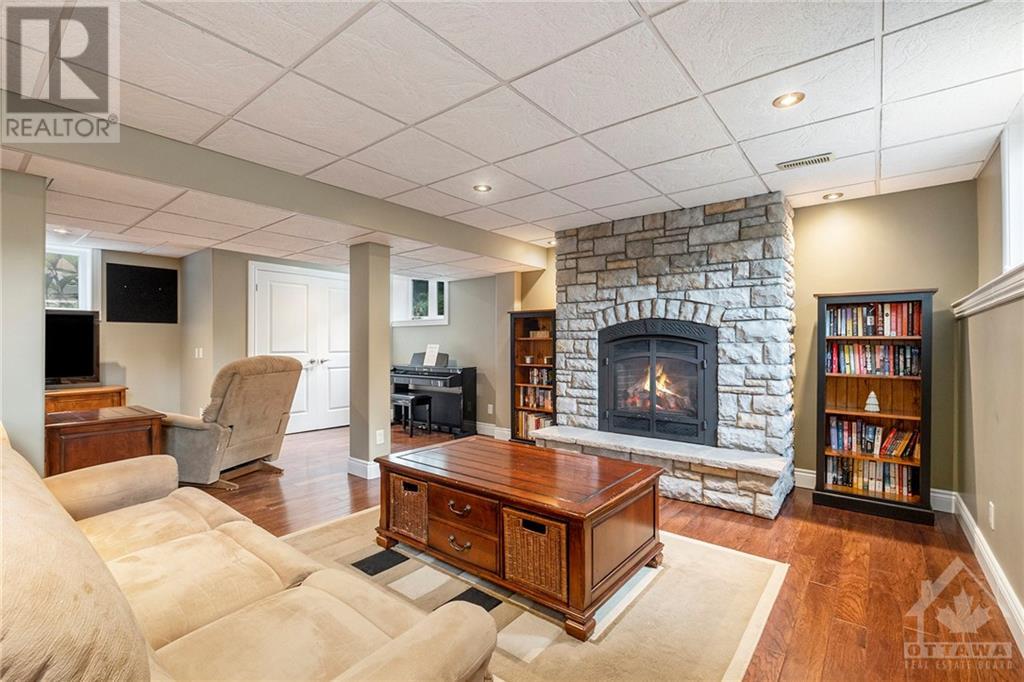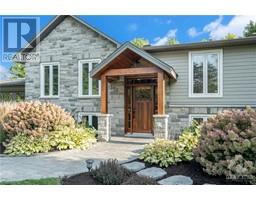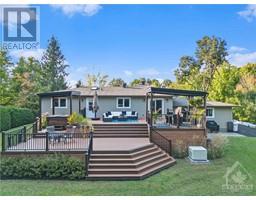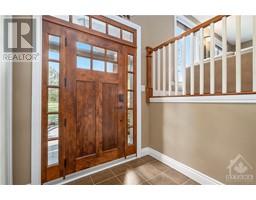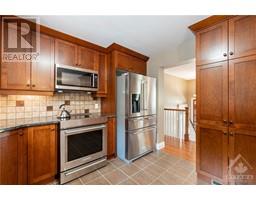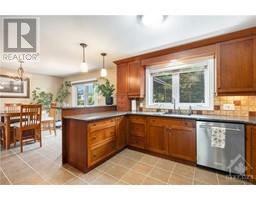4 Bedroom
2 Bathroom
Raised Ranch
Fireplace
Central Air Conditioning
Forced Air
Acreage
$875,000
This gorgeous property, set on 1.42 acres in a beautiful country setting, has been meticulously updated with high-end finishes throughout. From the custom walnut front door to the expansive Trek composite deck at the rear and Hardie board siding, you'll be impressed at every turn. The home features beautiful maple kitchen cabinets with high-end appliances, stunning maple flooring, sky light, and a striking stone fireplace, showcasing exceptional quality and craftsmanship in this 3+1 bedroom, 2 bathroom home. Step outside into your backyard oasis, where you'll find two gazebos, ample space for BBQing and entertaining, plus a 4-person saltwater ArcticSpa hot tub for ultimate relaxation. Added bonus of a generator that functions the whole house (including hot tub) gives you peace of mind. The retreat continues with raised garden beds, perennial gardens, a stone fireplace, and scenic walking trails winding through the property’s acreage. Simply beautiful. (id:43934)
Property Details
|
MLS® Number
|
1414552 |
|
Property Type
|
Single Family |
|
Neigbourhood
|
Ormond |
|
CommunicationType
|
Internet Access |
|
Features
|
Acreage, Private Setting, Gazebo, Automatic Garage Door Opener |
|
ParkingSpaceTotal
|
10 |
|
RoadType
|
Paved Road |
|
Structure
|
Deck |
Building
|
BathroomTotal
|
2 |
|
BedroomsAboveGround
|
3 |
|
BedroomsBelowGround
|
1 |
|
BedroomsTotal
|
4 |
|
Appliances
|
Refrigerator, Dishwasher, Dryer, Microwave Range Hood Combo, Stove, Washer, Hot Tub, Blinds |
|
ArchitecturalStyle
|
Raised Ranch |
|
BasementDevelopment
|
Finished |
|
BasementType
|
Full (finished) |
|
ConstructedDate
|
1989 |
|
ConstructionStyleAttachment
|
Detached |
|
CoolingType
|
Central Air Conditioning |
|
ExteriorFinish
|
Stone, Siding |
|
FireplacePresent
|
Yes |
|
FireplaceTotal
|
2 |
|
FlooringType
|
Wall-to-wall Carpet, Hardwood, Tile |
|
FoundationType
|
Block |
|
HeatingFuel
|
Propane |
|
HeatingType
|
Forced Air |
|
StoriesTotal
|
1 |
|
Type
|
House |
|
UtilityWater
|
Drilled Well |
Parking
Land
|
Acreage
|
Yes |
|
Sewer
|
Septic System |
|
SizeDepth
|
619 Ft |
|
SizeFrontage
|
100 Ft |
|
SizeIrregular
|
1.42 |
|
SizeTotal
|
1.42 Ac |
|
SizeTotalText
|
1.42 Ac |
|
ZoningDescription
|
Residential |
Rooms
| Level |
Type |
Length |
Width |
Dimensions |
|
Lower Level |
Family Room/fireplace |
|
|
24'10" x 23'11" |
|
Lower Level |
Bedroom |
|
|
17'0" x 13'6" |
|
Lower Level |
Laundry Room |
|
|
11'8" x 10'3" |
|
Lower Level |
Storage |
|
|
11'1" x 6'9" |
|
Main Level |
Living Room/fireplace |
|
|
15'0" x 13'1" |
|
Main Level |
Eating Area |
|
|
9'7" x 11'2" |
|
Main Level |
Kitchen |
|
|
12'3" x 11'2" |
|
Main Level |
Primary Bedroom |
|
|
13'1" x 11'2" |
|
Main Level |
3pc Ensuite Bath |
|
|
9'3" x 4'7" |
|
Main Level |
Bedroom |
|
|
9'7" x 13'1" |
|
Main Level |
Bedroom |
|
|
9'4" x 9'5" |
|
Main Level |
Full Bathroom |
|
|
9'1" x 6'3" |
https://www.realtor.ca/real-estate/27490873/12390-ormond-road-winchester-ormond





















