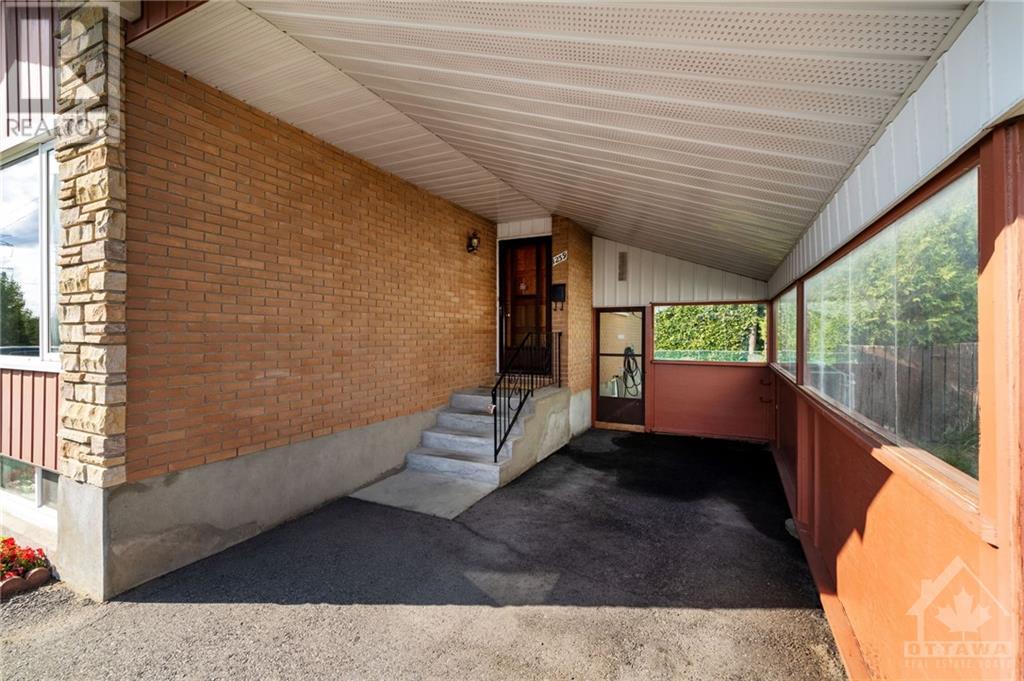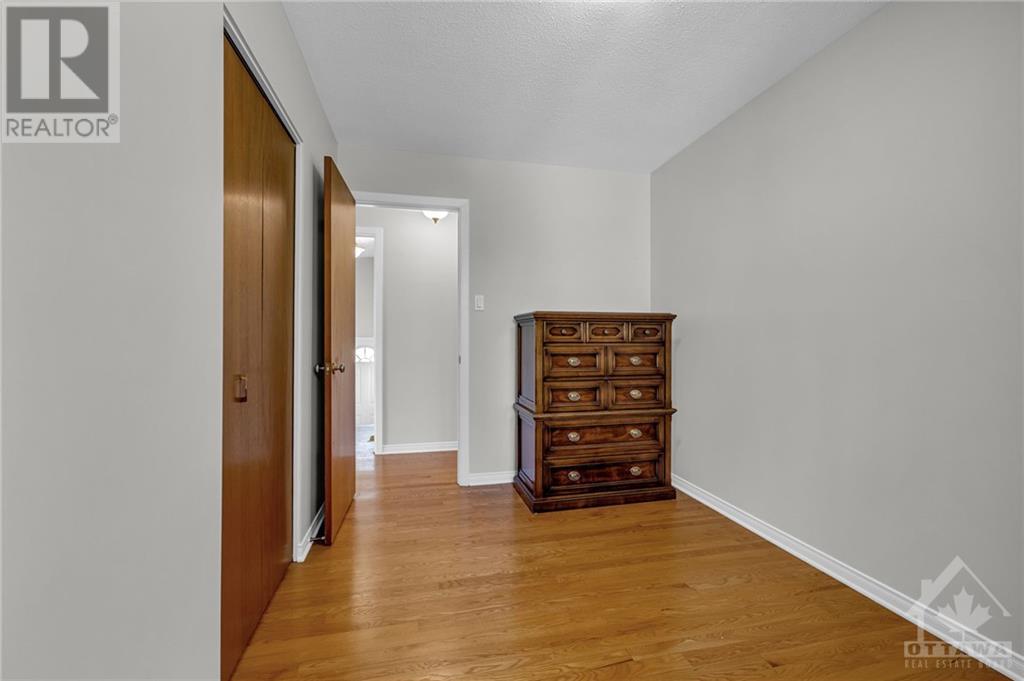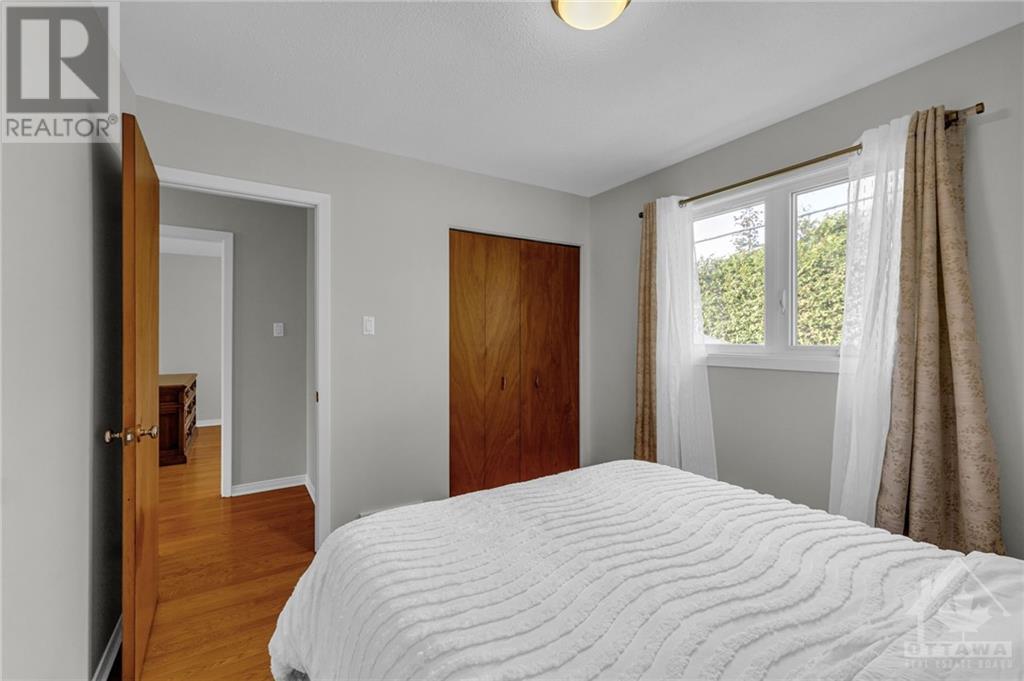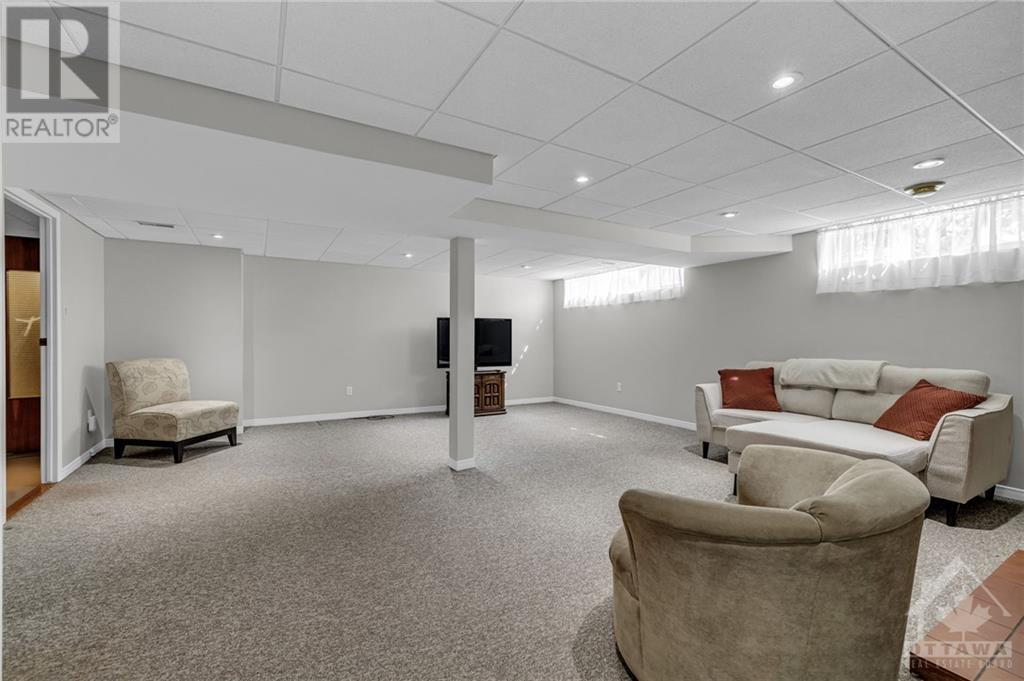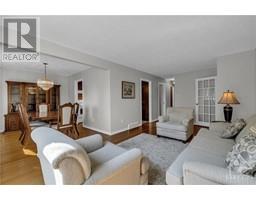1239 Kitchener Avenue Ottawa, Ontario K1V 6W4
$649,000
Pride of ownership shines in this all-brick bungalow and showcases a lovingly maintained exterior and interior. With three cozy bedrooms, this home is perfect for families or those seeking a bit more space. The bright and spacious living area welcomes you with plenty of natural light, creating a warm and inviting atmosphere. Hardwood floors flow seamlessly throughout the main level, adding to its classic charm. The finished basement offers additional living space, ideal for a family room, home office, or entertainment area. It includes plenty of storage options, making it as practical as it is comfortable. The kitchen is well-appointed and ample cabinetry, providing both functionality and a space to create culinary delights. The adjoining dining area makes it easy to enjoy family meals together. A standout feature is the attached carport, providing covered parking and convenience in all seasons. The exterior boasts a well-kept yard with plenty of room for gardening, or just relaxing. (id:43934)
Open House
This property has open houses!
2:00 pm
Ends at:4:00 pm
Property Details
| MLS® Number | 1415090 |
| Property Type | Single Family |
| Neigbourhood | Elmwood |
| AmenitiesNearBy | Public Transit, Recreation Nearby, Shopping |
| ParkingSpaceTotal | 3 |
Building
| BathroomTotal | 2 |
| BedroomsAboveGround | 3 |
| BedroomsTotal | 3 |
| Appliances | Refrigerator, Dishwasher, Stove, Washer |
| ArchitecturalStyle | Bungalow |
| BasementDevelopment | Finished |
| BasementType | Full (finished) |
| ConstructedDate | 1968 |
| ConstructionStyleAttachment | Detached |
| CoolingType | Central Air Conditioning |
| ExteriorFinish | Brick |
| FlooringType | Mixed Flooring, Hardwood |
| FoundationType | Poured Concrete |
| HeatingFuel | Natural Gas |
| HeatingType | Forced Air |
| StoriesTotal | 1 |
| Type | House |
| UtilityWater | Municipal Water |
Parking
| Carport |
Land
| Acreage | No |
| LandAmenities | Public Transit, Recreation Nearby, Shopping |
| Sewer | Municipal Sewage System |
| SizeDepth | 90 Ft ,5 In |
| SizeFrontage | 44 Ft ,11 In |
| SizeIrregular | 44.95 Ft X 90.4 Ft |
| SizeTotalText | 44.95 Ft X 90.4 Ft |
| ZoningDescription | Residential |
Rooms
| Level | Type | Length | Width | Dimensions |
|---|---|---|---|---|
| Lower Level | Recreation Room | 21'9" x 15'7" | ||
| Lower Level | 3pc Bathroom | 8'3" x 5'3" | ||
| Main Level | Living Room | 13'8" x 11'2" | ||
| Main Level | Dining Room | 11'2" x 9'2" | ||
| Main Level | Kitchen | 10'1" x 10'9" | ||
| Main Level | 5pc Bathroom | 11'2" x 5'0" | ||
| Main Level | Primary Bedroom | 11'5" x 10'8" | ||
| Main Level | Bedroom | 12'11" x 8'5" | ||
| Main Level | Bedroom | 10'5" x 9'6" |
https://www.realtor.ca/real-estate/27505812/1239-kitchener-avenue-ottawa-elmwood
Interested?
Contact us for more information


