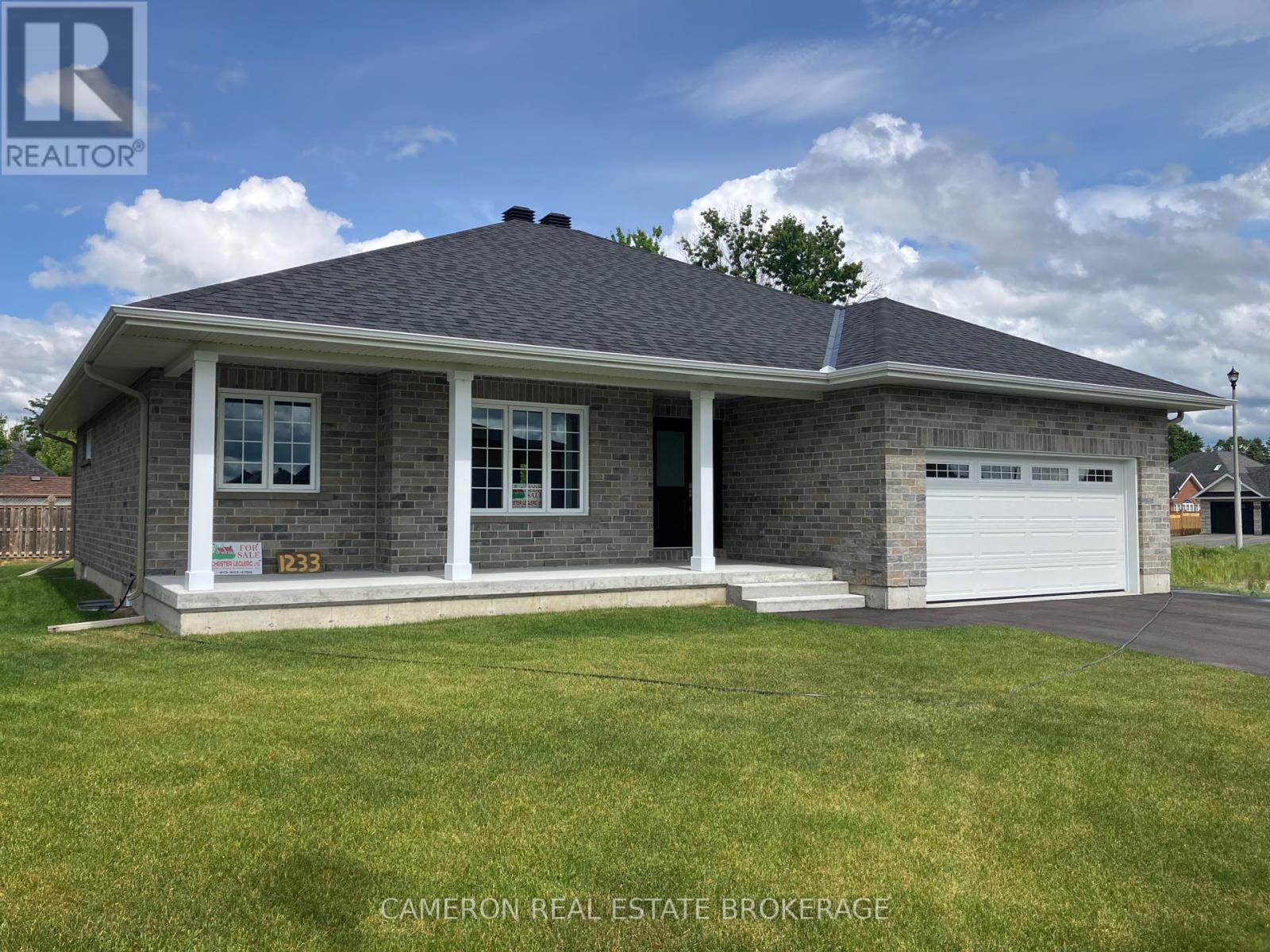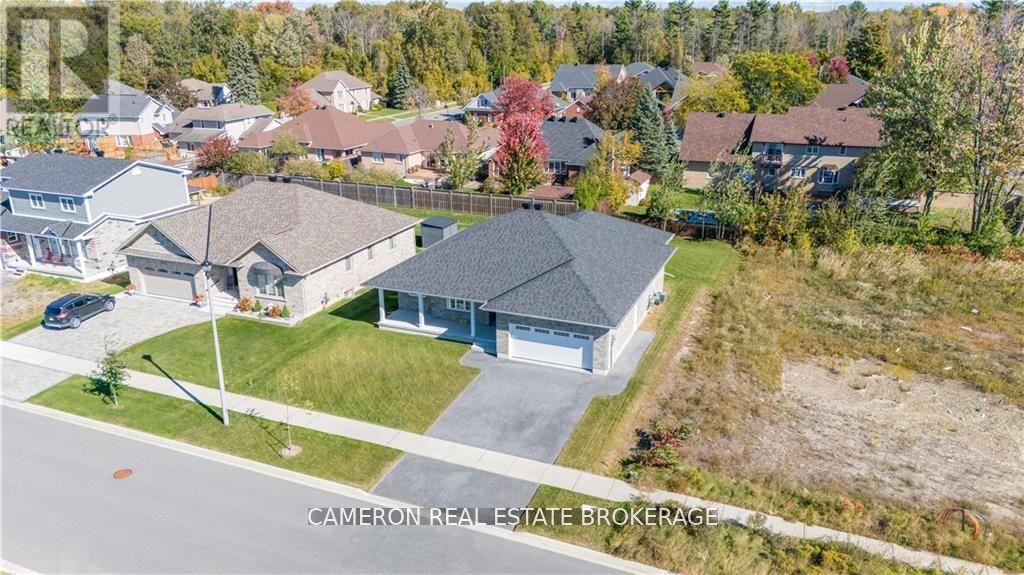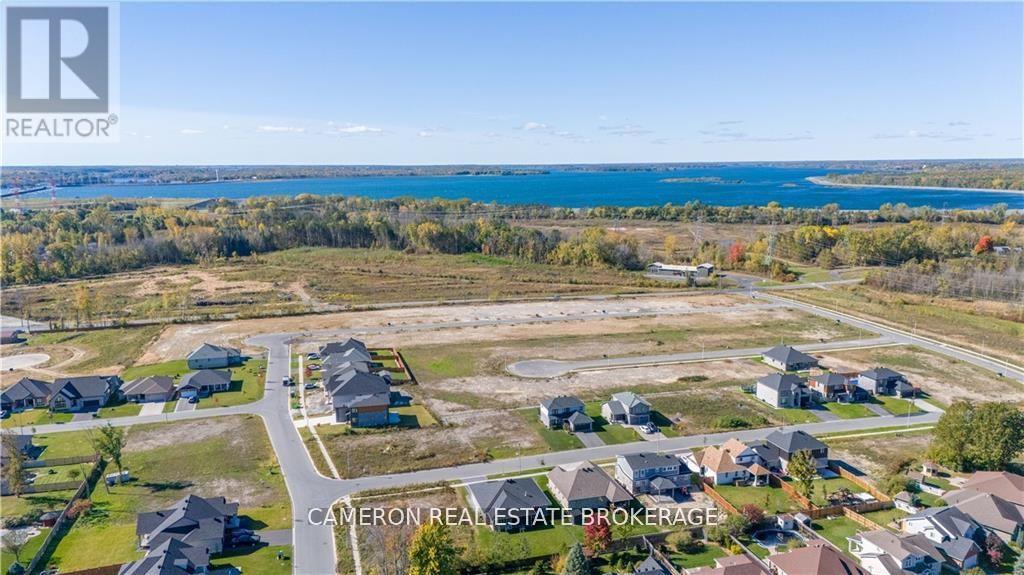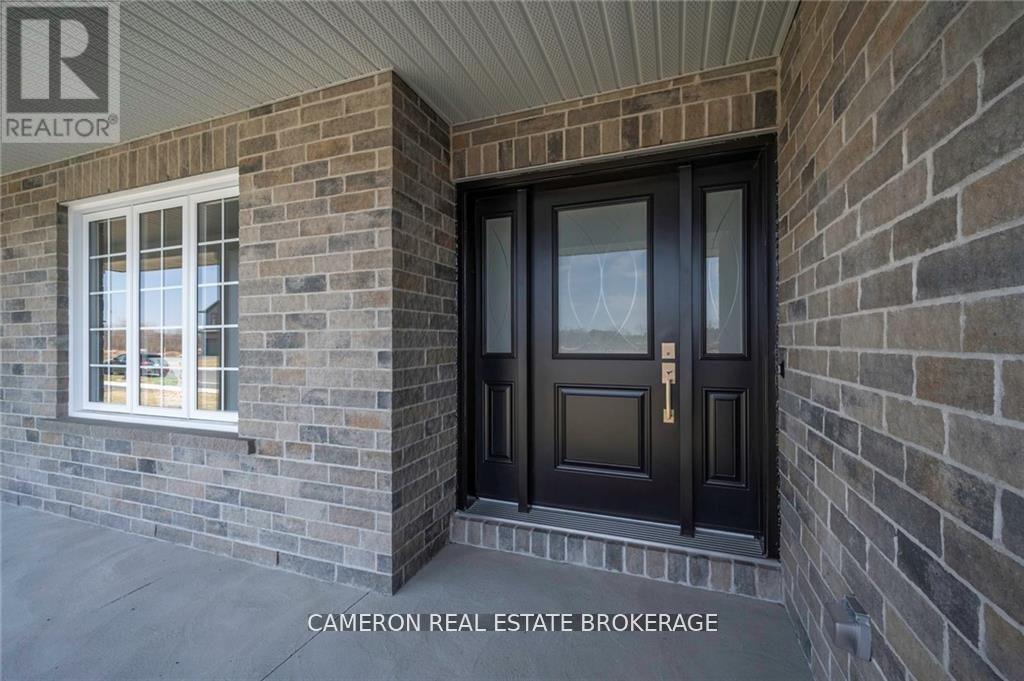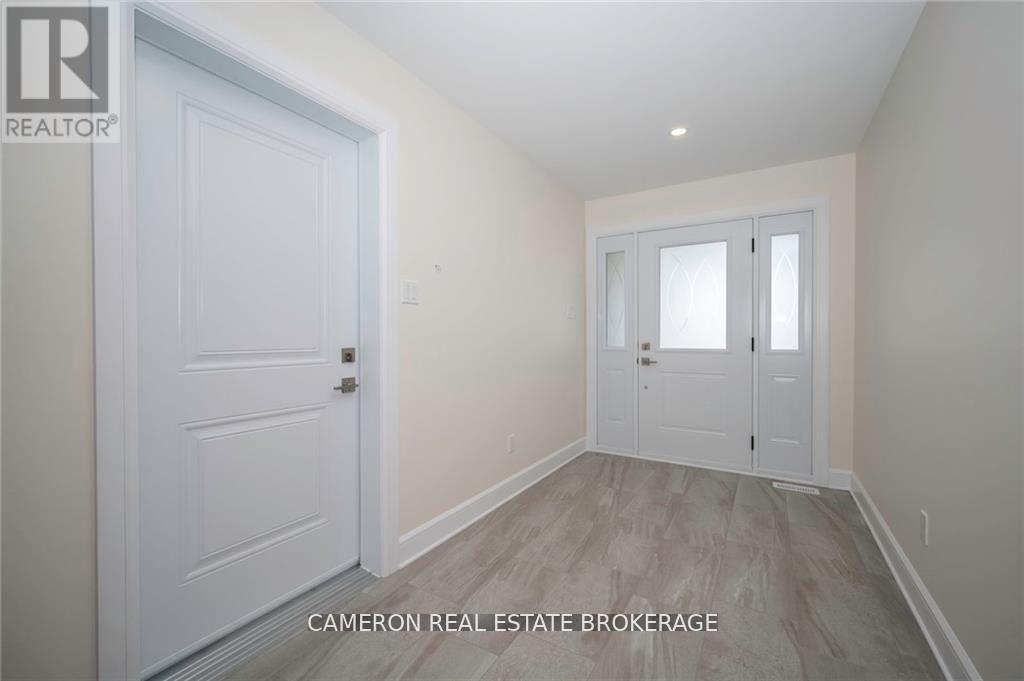2 Bedroom
2 Bathroom
1,500 - 2,000 ft2
Bungalow
Fireplace
Central Air Conditioning, Air Exchanger
Forced Air
$870,000
CUSTOM BUILT new 1760 sq.ft. all brick bungalow in a quiet West End residential Riverdale neighbourhood walking distance to the Canal Lands, the St Lawrence River & the Municipal Park. This executive home features an open concept layout w/ a spacious living room warmed by a gas fireplace, a huge kitchen w/ beautiful contemporary finishes & hardwood + ceramic flooring throughout. The main level additionally offers coffered ceilings, a spacious primary w/ a walk-through closet + a beautifully finished 4pc ensuite complete w/ a double walk-in shower + deep soaker tub, a 2nd bedroom/office, a full 4pc bath, a stunning separate laundry area w/ loads of storage, a finished 2 car attached garage + the basement has a professionally finished family room. This home was custom built by Chester Leclerc Ltd & is available for immediate possession. The actual usable floor space may vary from stated floor area due to construction. The Seller requires 2 full business days to deal w/ any & all offers. (id:43934)
Property Details
|
MLS® Number
|
X12230470 |
|
Property Type
|
Single Family |
|
Community Name
|
717 - Cornwall |
|
Amenities Near By
|
Park |
|
Easement
|
Easement, Unknown |
|
Parking Space Total
|
4 |
|
Structure
|
Deck |
Building
|
Bathroom Total
|
2 |
|
Bedrooms Above Ground
|
2 |
|
Bedrooms Total
|
2 |
|
Age
|
0 To 5 Years |
|
Amenities
|
Fireplace(s) |
|
Appliances
|
Hood Fan |
|
Architectural Style
|
Bungalow |
|
Basement Development
|
Partially Finished |
|
Basement Type
|
Full (partially Finished) |
|
Construction Style Attachment
|
Detached |
|
Cooling Type
|
Central Air Conditioning, Air Exchanger |
|
Exterior Finish
|
Brick |
|
Fireplace Present
|
Yes |
|
Fireplace Total
|
1 |
|
Foundation Type
|
Concrete |
|
Heating Fuel
|
Natural Gas |
|
Heating Type
|
Forced Air |
|
Stories Total
|
1 |
|
Size Interior
|
1,500 - 2,000 Ft2 |
|
Type
|
House |
|
Utility Water
|
Municipal Water |
Parking
Land
|
Acreage
|
No |
|
Land Amenities
|
Park |
|
Sewer
|
Sanitary Sewer |
|
Size Depth
|
131 Ft |
|
Size Frontage
|
64 Ft |
|
Size Irregular
|
64 X 131 Ft ; 0 |
|
Size Total Text
|
64 X 131 Ft ; 0 |
|
Zoning Description
|
Residential |
Rooms
| Level |
Type |
Length |
Width |
Dimensions |
|
Basement |
Family Room |
7.92 m |
5.79 m |
7.92 m x 5.79 m |
|
Main Level |
Living Room |
5.74 m |
4.24 m |
5.74 m x 4.24 m |
|
Main Level |
Dining Room |
3.65 m |
3.68 m |
3.65 m x 3.68 m |
|
Main Level |
Kitchen |
4.57 m |
5.08 m |
4.57 m x 5.08 m |
|
Main Level |
Primary Bedroom |
3.96 m |
4.21 m |
3.96 m x 4.21 m |
|
Main Level |
Bathroom |
2.61 m |
3.37 m |
2.61 m x 3.37 m |
|
Main Level |
Bedroom |
3.65 m |
3.35 m |
3.65 m x 3.35 m |
|
Main Level |
Bathroom |
2.43 m |
2 m |
2.43 m x 2 m |
|
Main Level |
Laundry Room |
1.82 m |
3.04 m |
1.82 m x 3.04 m |
Utilities
|
Cable
|
Available |
|
Electricity
|
Installed |
|
Natural Gas Available
|
Available |
|
Sewer
|
Installed |
https://www.realtor.ca/real-estate/28488853/1233-wesburke-avenue-cornwall-717-cornwall

