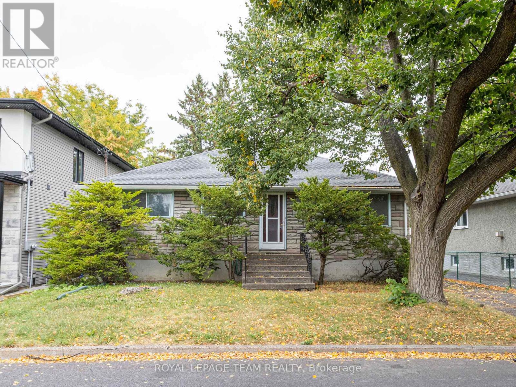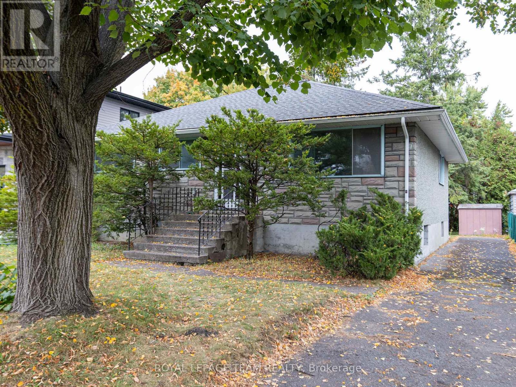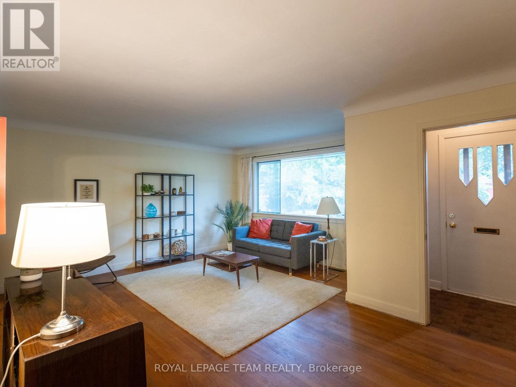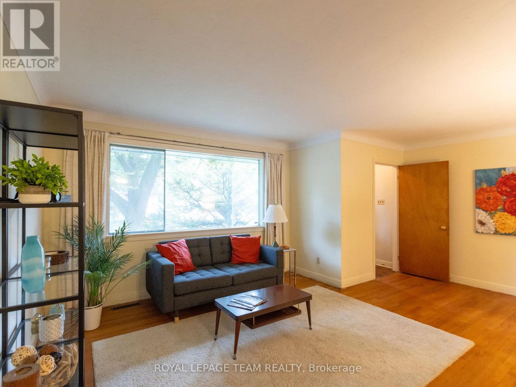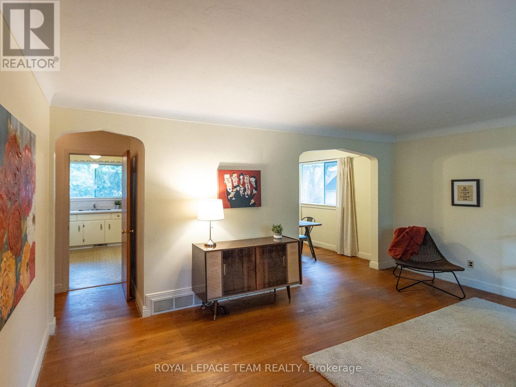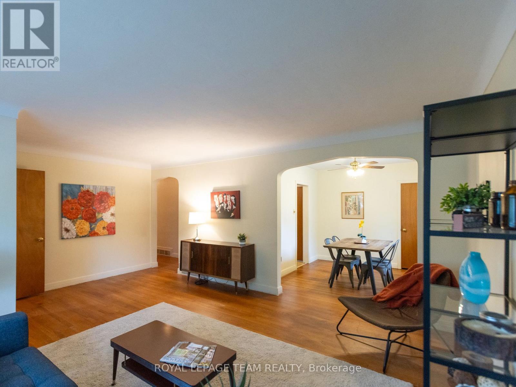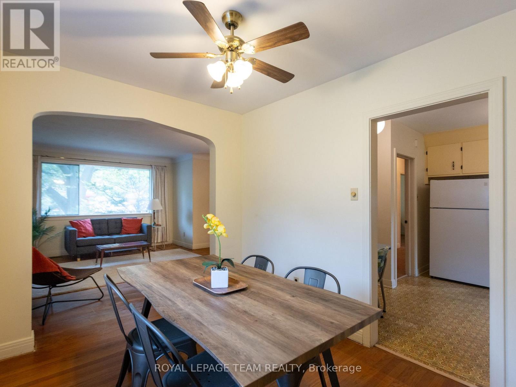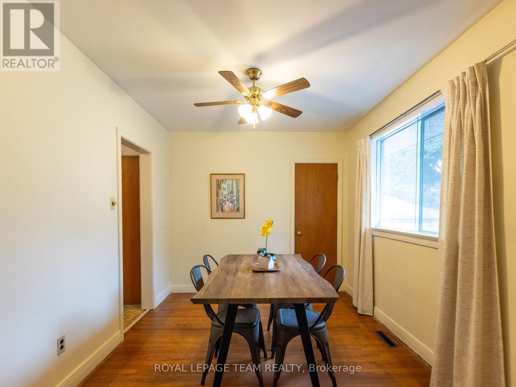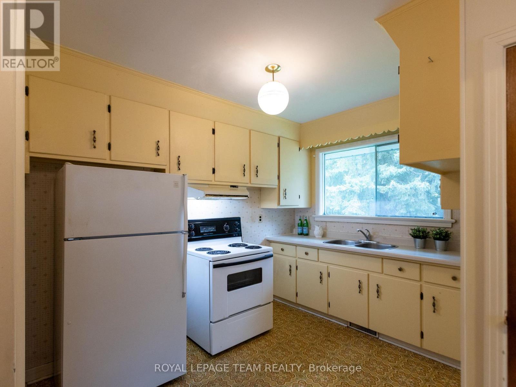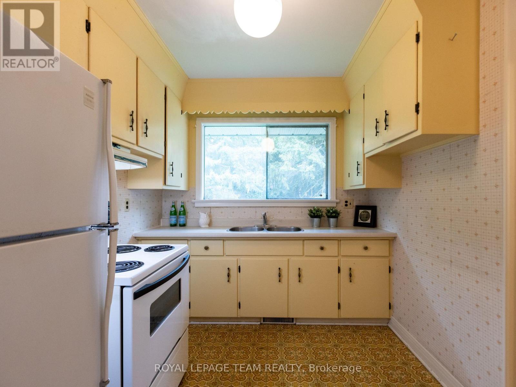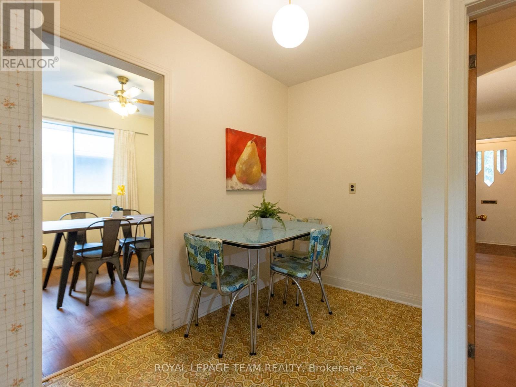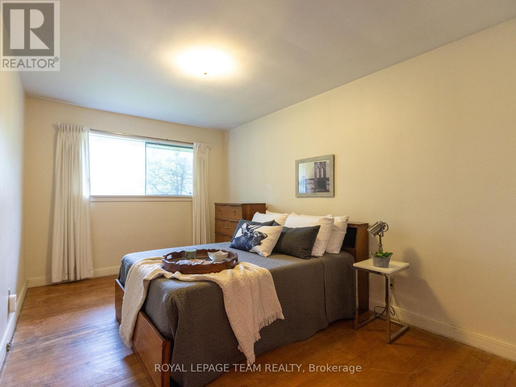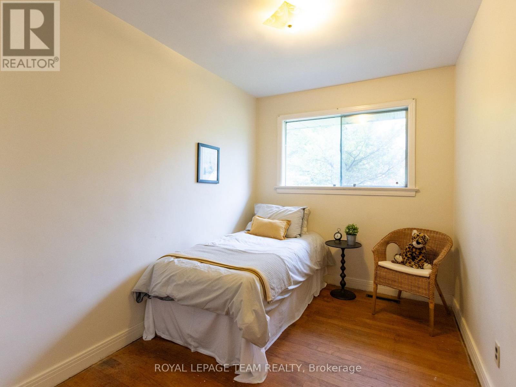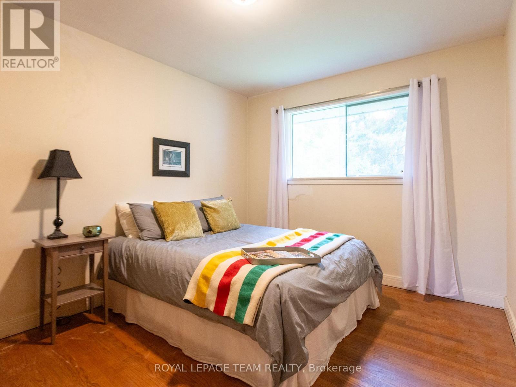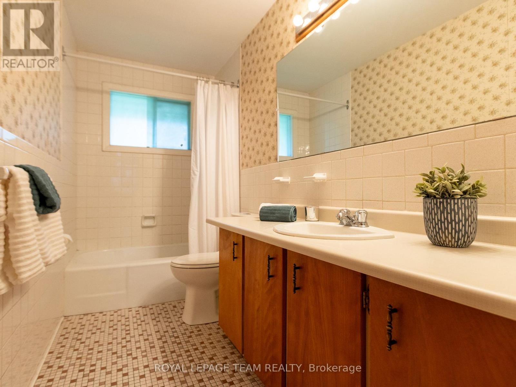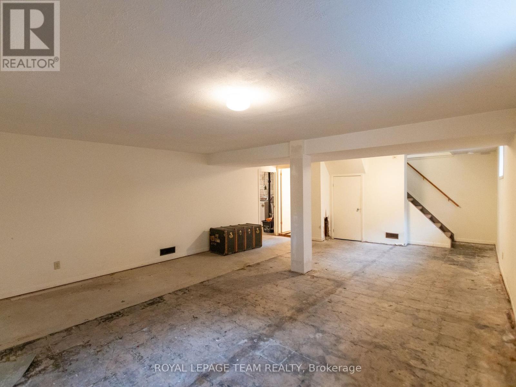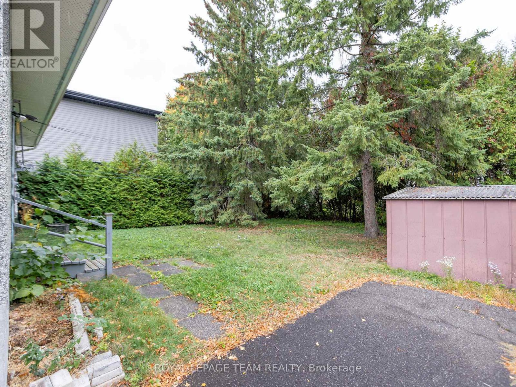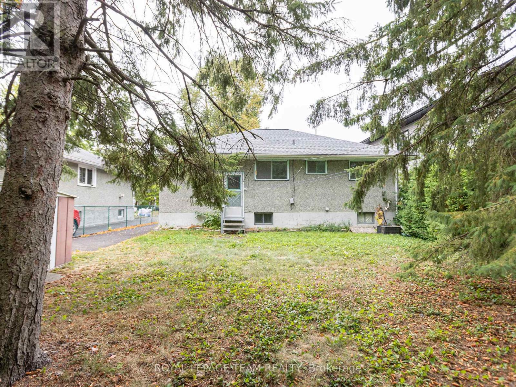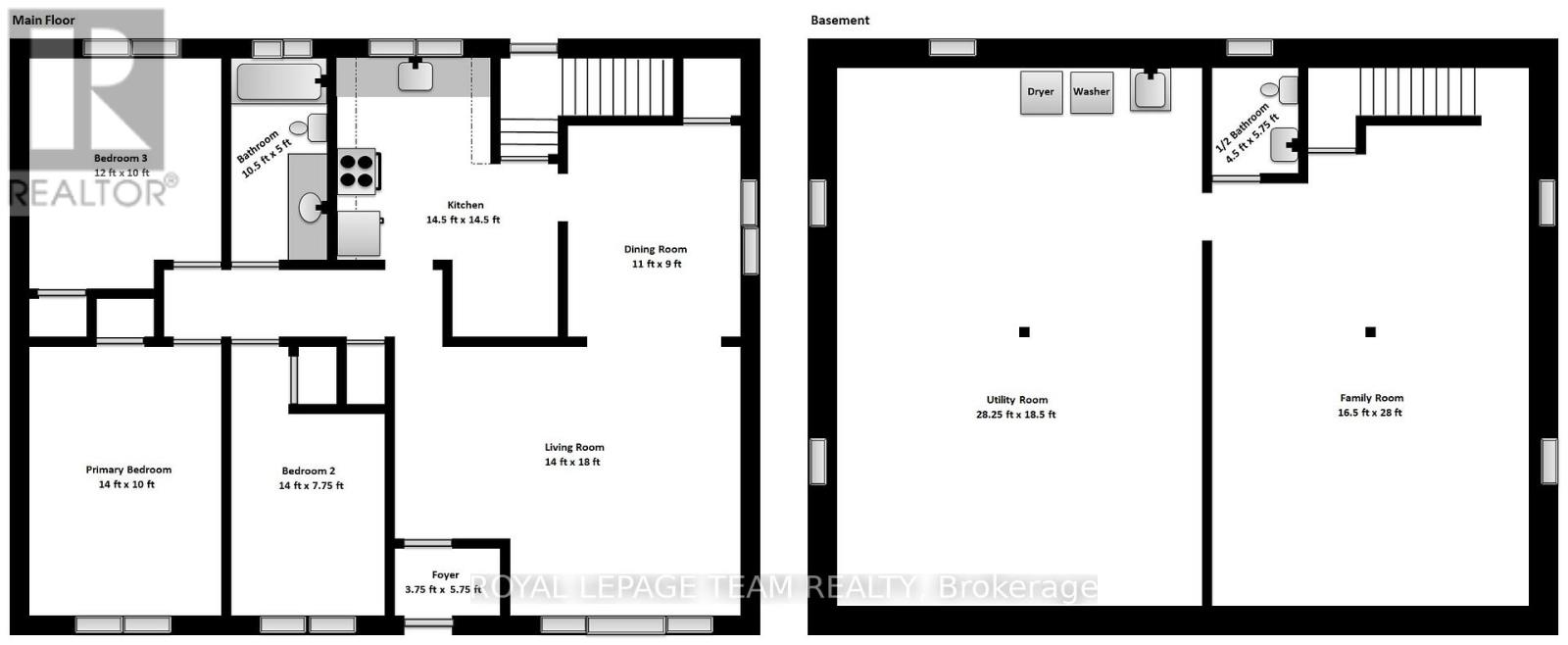1231 Ridgemont Avenue Ottawa, Ontario K1V 6E6
$539,000
POTENTIAL ABOUNDS with this SUNNY, spacious 3-bed, 1.5-bath DETACHED bungalow in sought-after Ridgemont/Alta Vista neighbourhood. Choose to renovate and place your own design stamp on this solidly-built single-family home, add a basement apartment (SDU) for additional income or DEVELOP the 50 x 100 lot (currently R2F zoning but this will change). WOOD floors throughout the living spaces. The functional kitchen boasts lots of cupboard space, a breakfast nook and a door leading to the very private & FENCED backyard with a mature tree canopy. Back door also leads directly to the basement that provides a great potential IN-LAW SUITE or SDU with its spacious family rm, 1/2 bathroom & workshop/laundry area. Roof 2021 & furnace 2009. Steps to many local parks, schools, Alta Vista Public Library as well as numerous restaurants & shopping along Bank St. Close to Cdn Tire, Billings Bridge Shopping, Walmart, South Keys Shopping & the Ottawa Hospital. Quick access to public transit and only 10 minute drive to downtown! 24 hrs irrevocable on offers a/p 244. Inspection available. Open House: Sunday Oct 19, 2-4pm. (id:43934)
Open House
This property has open houses!
2:00 pm
Ends at:4:00 pm
Property Details
| MLS® Number | X12466119 |
| Property Type | Single Family |
| Neigbourhood | Ledbury - Heron Gate - Ridgemont - Ellwood |
| Community Name | 3801 - Ridgemont |
| Amenities Near By | Public Transit, Schools |
| Equipment Type | Water Heater - Electric, Water Heater |
| Features | Carpet Free |
| Parking Space Total | 4 |
| Rental Equipment Type | Water Heater - Electric, Water Heater |
| Structure | Shed |
Building
| Bathroom Total | 2 |
| Bedrooms Above Ground | 3 |
| Bedrooms Total | 3 |
| Age | 51 To 99 Years |
| Appliances | Water Meter, Dryer, Stove, Washer, Window Coverings, Refrigerator |
| Architectural Style | Bungalow |
| Basement Development | Partially Finished |
| Basement Features | Separate Entrance |
| Basement Type | N/a (partially Finished) |
| Construction Style Attachment | Detached |
| Cooling Type | Central Air Conditioning |
| Exterior Finish | Stucco |
| Foundation Type | Block |
| Half Bath Total | 1 |
| Heating Fuel | Natural Gas |
| Heating Type | Forced Air |
| Stories Total | 1 |
| Size Interior | 1,100 - 1,500 Ft2 |
| Type | House |
| Utility Water | Municipal Water |
Parking
| No Garage | |
| Tandem |
Land
| Acreage | No |
| Fence Type | Fenced Yard |
| Land Amenities | Public Transit, Schools |
| Sewer | Sanitary Sewer |
| Size Depth | 100 Ft |
| Size Frontage | 50 Ft |
| Size Irregular | 50 X 100 Ft |
| Size Total Text | 50 X 100 Ft |
| Zoning Description | R2f |
Rooms
| Level | Type | Length | Width | Dimensions |
|---|---|---|---|---|
| Basement | Utility Room | 8.61 m | 5.64 m | 8.61 m x 5.64 m |
| Basement | Family Room | 8.45 m | 5.03 m | 8.45 m x 5.03 m |
| Main Level | Foyer | 1.75 m | 1.07 m | 1.75 m x 1.07 m |
| Main Level | Living Room | 5.53 m | 4.27 m | 5.53 m x 4.27 m |
| Main Level | Dining Room | 3.35 m | 2.74 m | 3.35 m x 2.74 m |
| Main Level | Kitchen | 4.42 m | 3.5 m | 4.42 m x 3.5 m |
| Main Level | Primary Bedroom | 4.27 m | 3.01 m | 4.27 m x 3.01 m |
| Main Level | Bedroom 2 | 4.27 m | 2.36 m | 4.27 m x 2.36 m |
| Main Level | Bedroom 3 | 3.68 m | 3.2 m | 3.68 m x 3.2 m |
| Main Level | Bathroom | 3.2 m | 1.52 m | 3.2 m x 1.52 m |
https://www.realtor.ca/real-estate/28997575/1231-ridgemont-avenue-ottawa-3801-ridgemont
Contact Us
Contact us for more information

