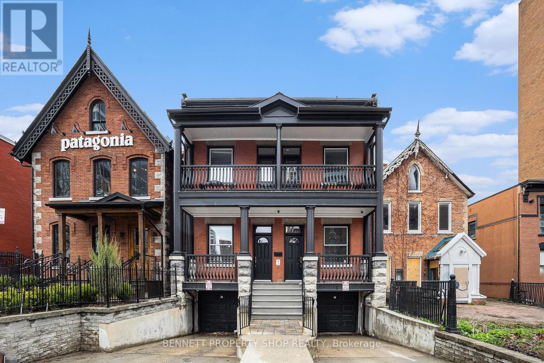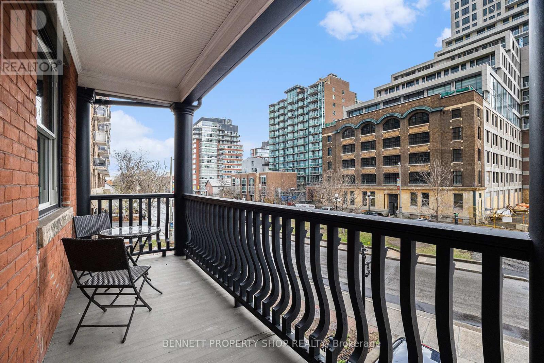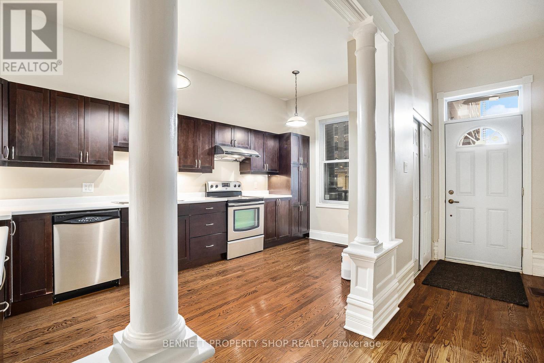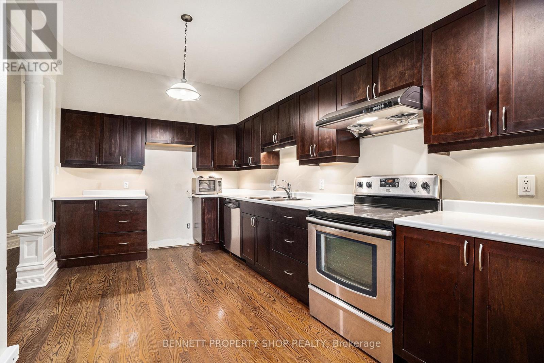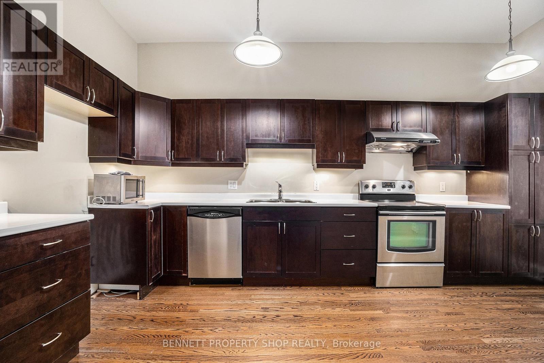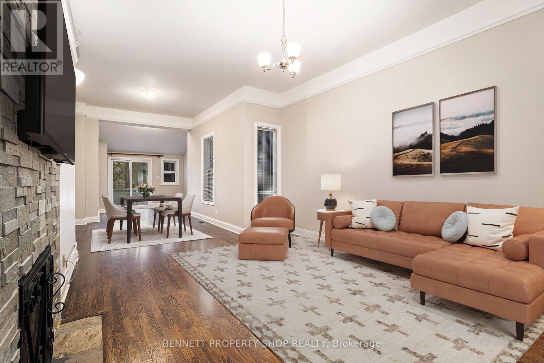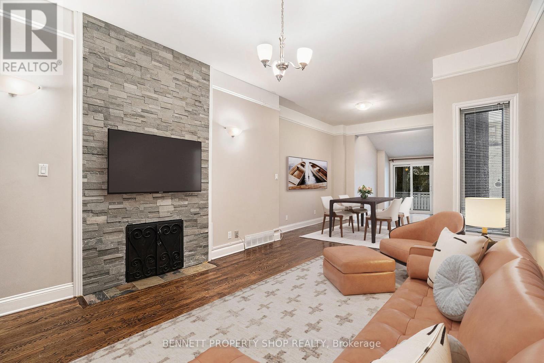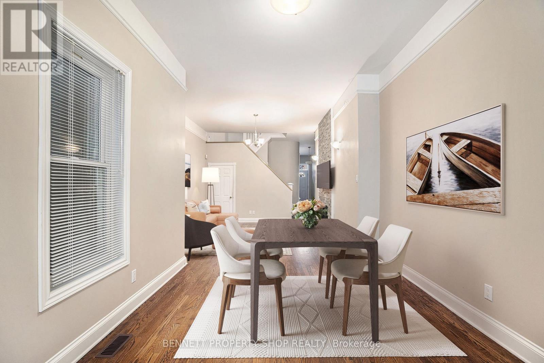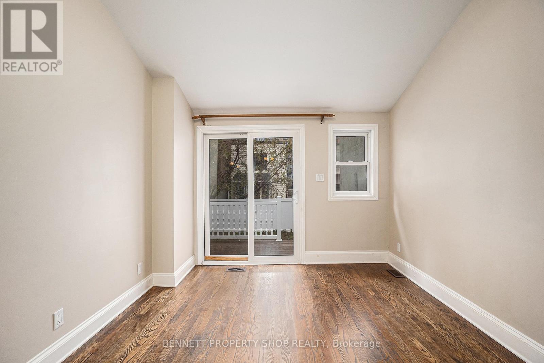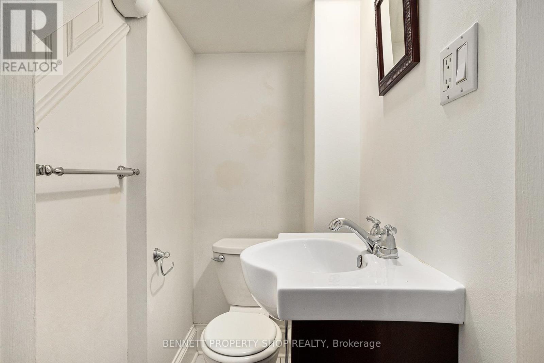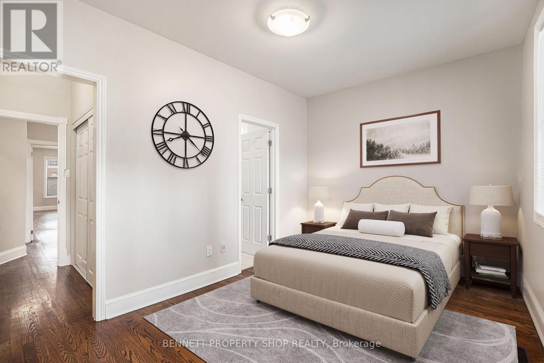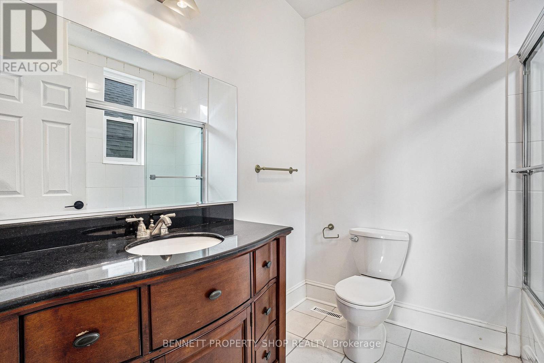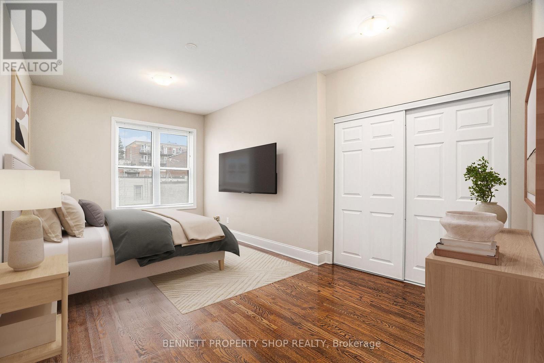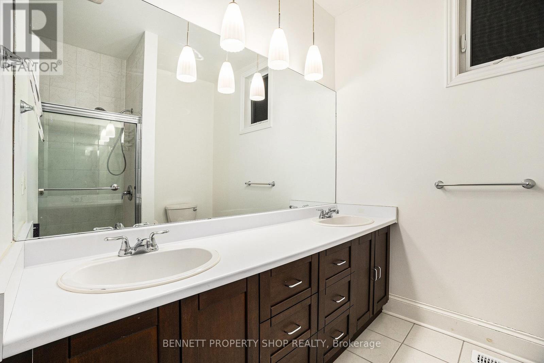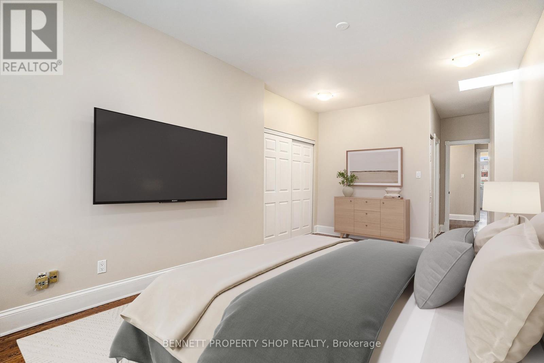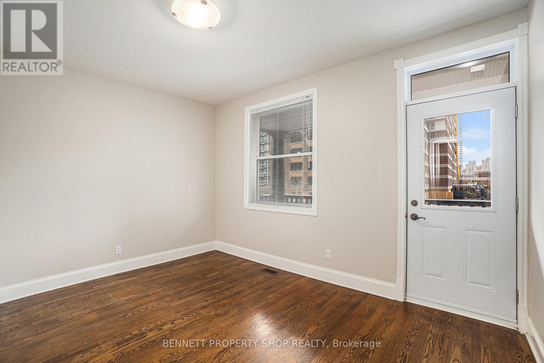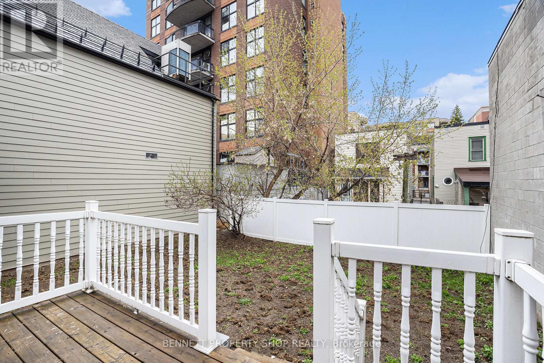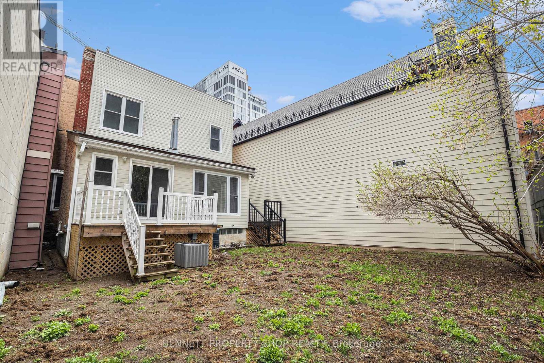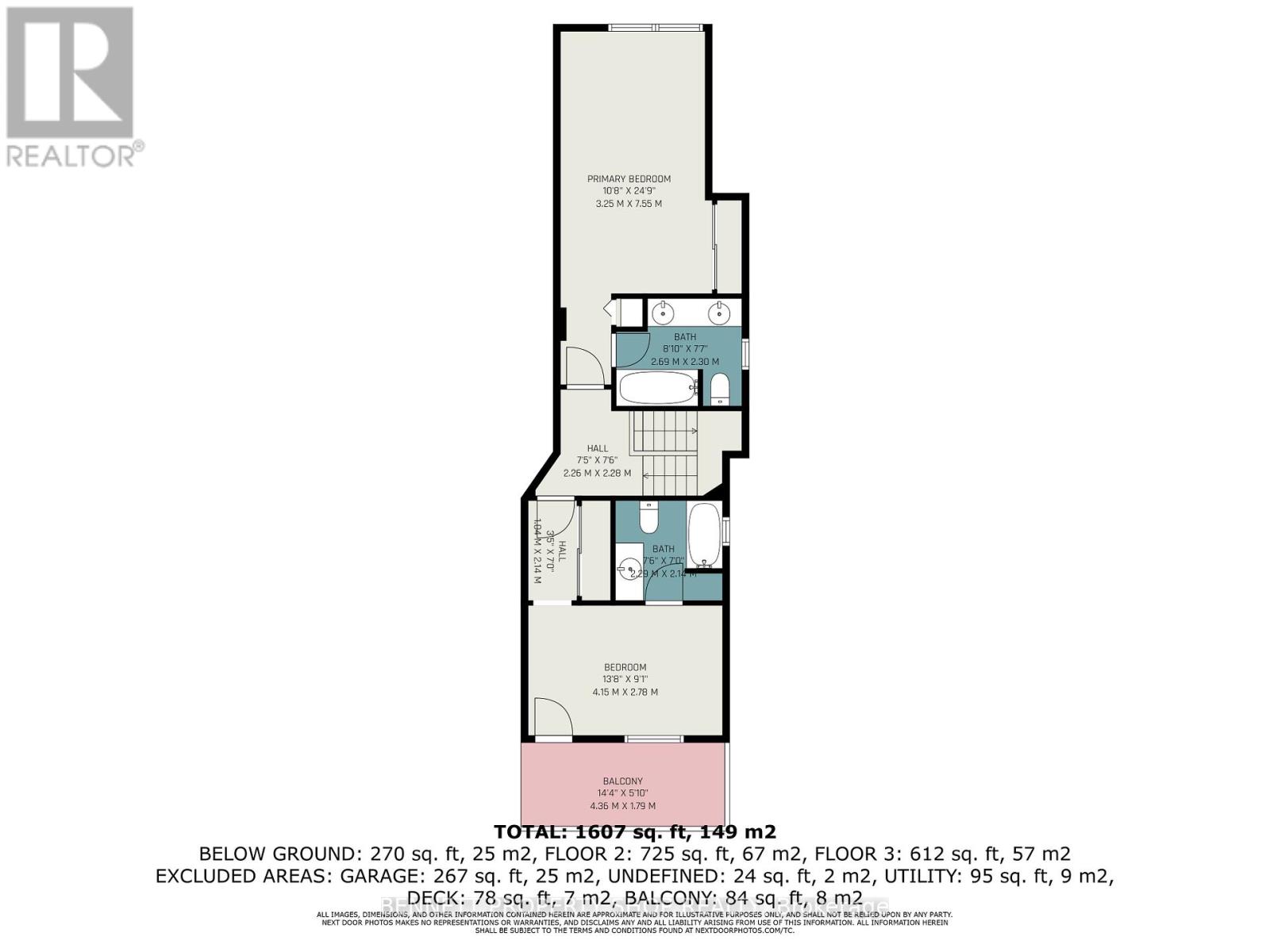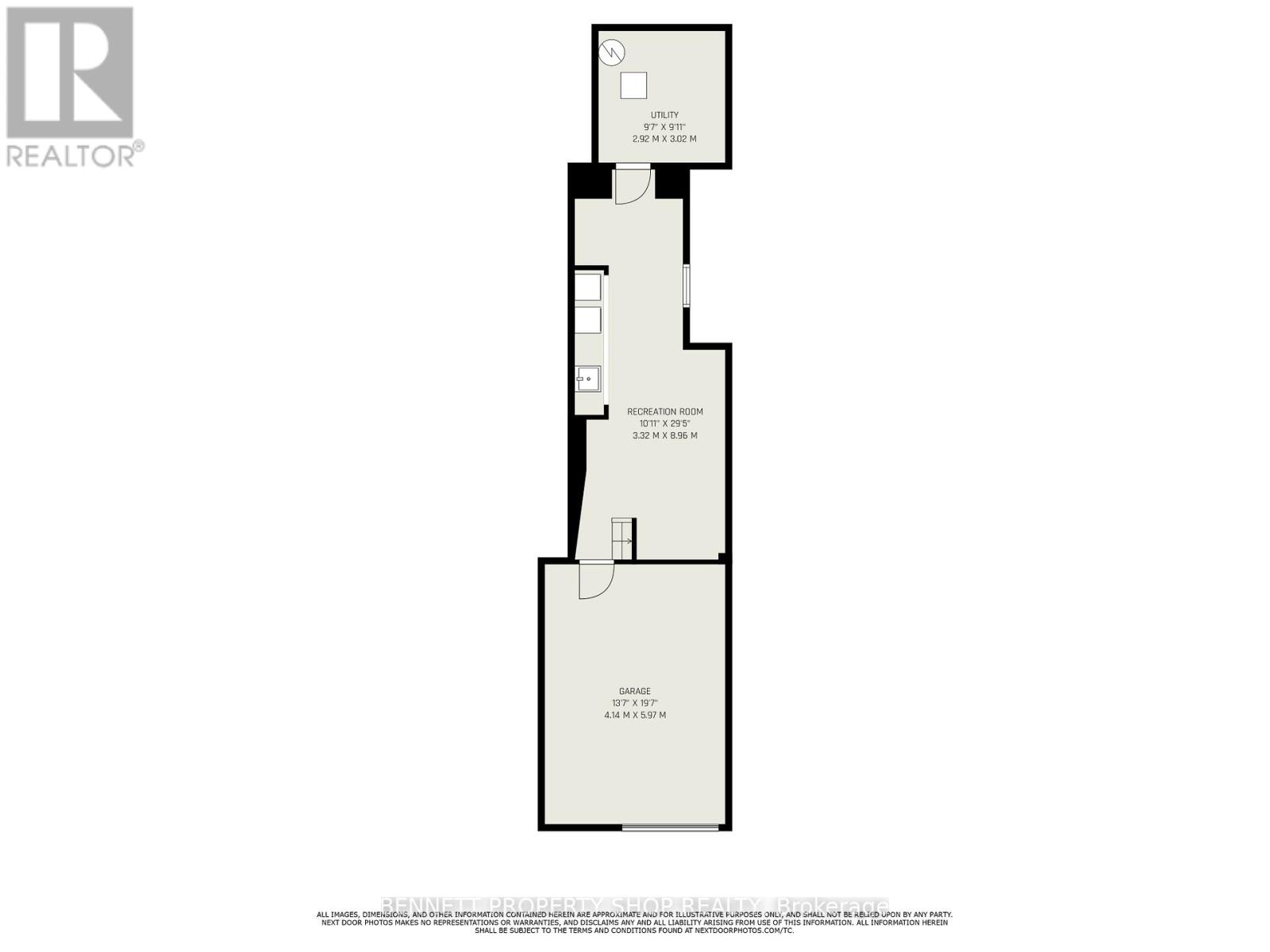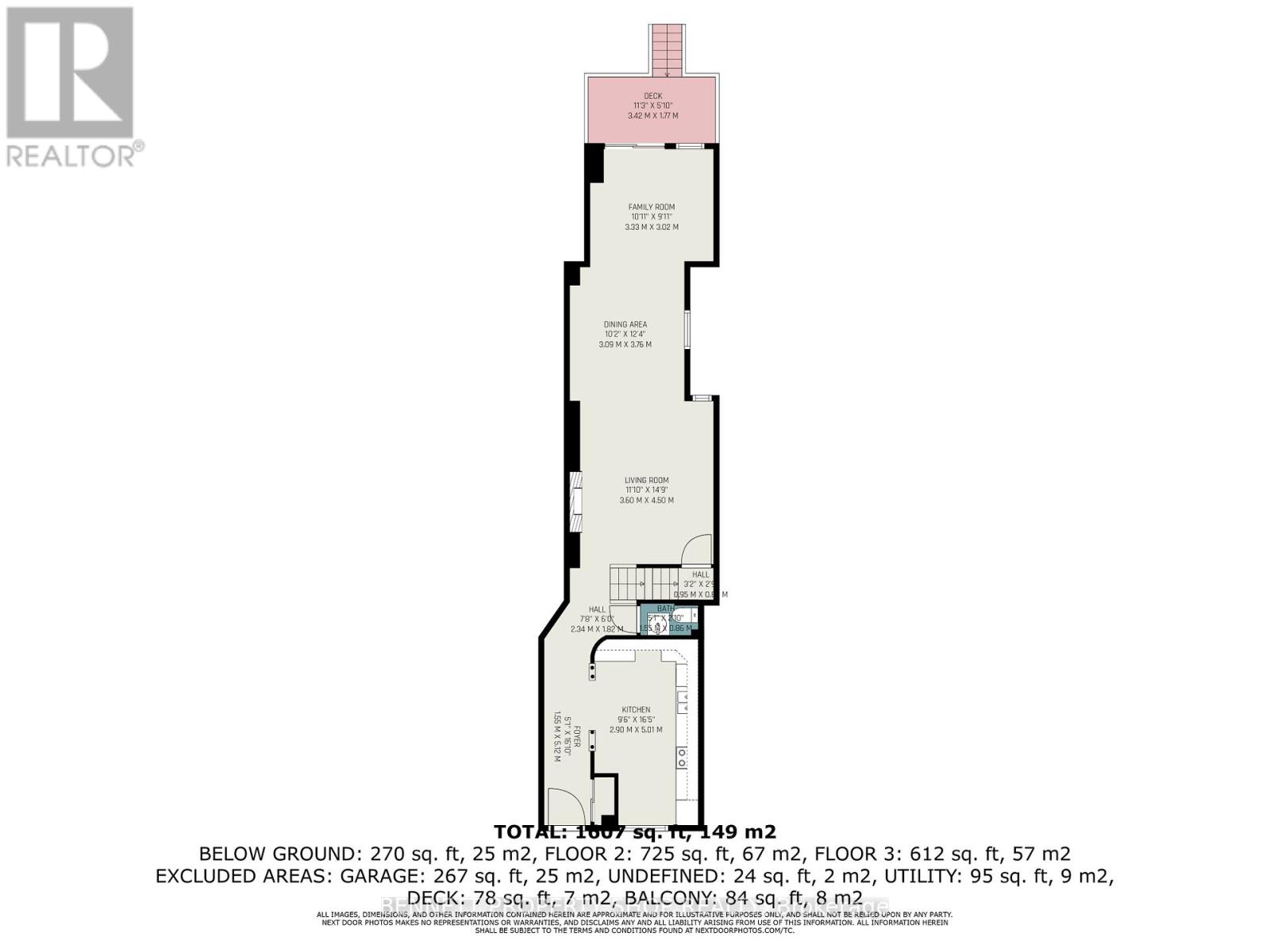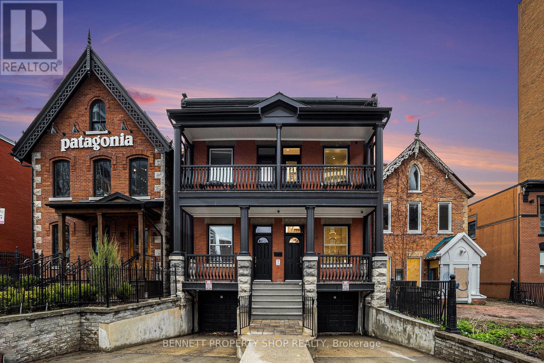2 Bedroom
3 Bathroom
1,500 - 2,000 ft2
Central Air Conditioning
Forced Air
$958,000
Nestled in the heart of Ottawa, this stunning semi-detached heritage home seamlessly blends historical charm with modern elegance. Boasting exquisite period details, hardwood floors, crown molding, and soaring ceilings, this 2-bedroom home offers ample space for professionals or a young family. The spacious layout includes multiple living areas, a large kitchen with custom cabinetry and appliances, and a flowing dining area ideal for entertaining. The generously sized bedrooms feature large windows, with one opening onto a lovely upper deck - perfect for enjoying sunsets. The primary suite includes a private en-suite for added comfort. Outside, a rare, expansive backyard invites al fresco dining, gardening, or relaxation. Enjoy the ease of a heated driveway and full-size garage, and stay comfortable year-round with a brand-new 2024 furnace. Ideally located just steps from Ottawa's finest restaurants, boutiques, parks, museums, and transit - with quick access to Hull - this architectural gem offers both convenience and timeless appeal. Homes can be sold separately or as a pair. Don't miss this rare opportunity to own a piece of Ottawa's rich history. * (id:43934)
Property Details
|
MLS® Number
|
X12117937 |
|
Property Type
|
Single Family |
|
Community Name
|
4001 - Lower Town/Byward Market |
|
Features
|
Lane |
|
Parking Space Total
|
3 |
Building
|
Bathroom Total
|
3 |
|
Bedrooms Above Ground
|
2 |
|
Bedrooms Total
|
2 |
|
Age
|
100+ Years |
|
Appliances
|
Dishwasher, Dryer, Stove, Washer |
|
Basement Development
|
Partially Finished |
|
Basement Type
|
N/a (partially Finished) |
|
Construction Style Attachment
|
Semi-detached |
|
Cooling Type
|
Central Air Conditioning |
|
Exterior Finish
|
Brick |
|
Foundation Type
|
Block |
|
Half Bath Total
|
1 |
|
Heating Fuel
|
Natural Gas |
|
Heating Type
|
Forced Air |
|
Stories Total
|
2 |
|
Size Interior
|
1,500 - 2,000 Ft2 |
|
Type
|
House |
|
Utility Water
|
Municipal Water |
Parking
Land
|
Acreage
|
No |
|
Sewer
|
Sanitary Sewer |
|
Size Depth
|
99 Ft |
|
Size Frontage
|
15 Ft ,9 In |
|
Size Irregular
|
15.8 X 99 Ft |
|
Size Total Text
|
15.8 X 99 Ft |
Rooms
| Level |
Type |
Length |
Width |
Dimensions |
|
Second Level |
Primary Bedroom |
3.25 m |
7.55 m |
3.25 m x 7.55 m |
|
Second Level |
Bathroom |
2.69 m |
2.3 m |
2.69 m x 2.3 m |
|
Second Level |
Bedroom 2 |
4.15 m |
2.78 m |
4.15 m x 2.78 m |
|
Second Level |
Bathroom |
2.29 m |
2.14 m |
2.29 m x 2.14 m |
|
Lower Level |
Recreational, Games Room |
3.32 m |
8.96 m |
3.32 m x 8.96 m |
|
Lower Level |
Utility Room |
2.92 m |
3.02 m |
2.92 m x 3.02 m |
|
Main Level |
Foyer |
1.55 m |
5.12 m |
1.55 m x 5.12 m |
|
Main Level |
Kitchen |
2.9 m |
5.01 m |
2.9 m x 5.01 m |
|
Main Level |
Living Room |
3.6 m |
4.5 m |
3.6 m x 4.5 m |
|
Main Level |
Dining Room |
3.09 m |
3.76 m |
3.09 m x 3.76 m |
|
Main Level |
Family Room |
3.33 m |
3.02 m |
3.33 m x 3.02 m |
https://www.realtor.ca/real-estate/28245606/123-york-street-ottawa-4001-lower-townbyward-market

