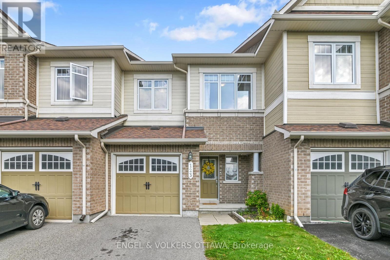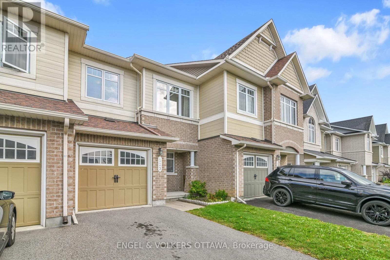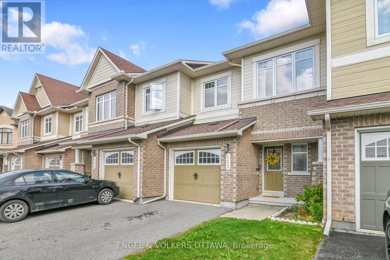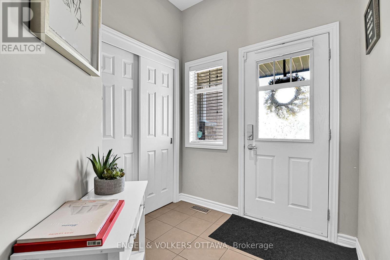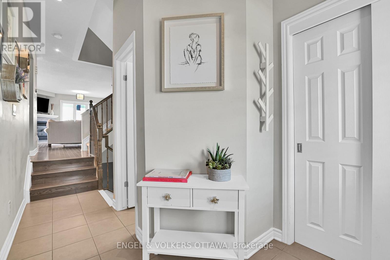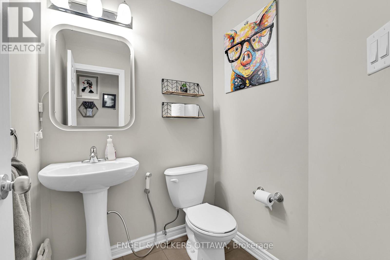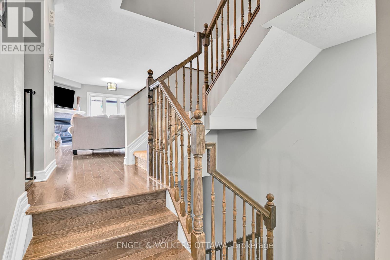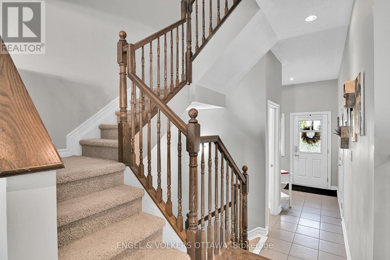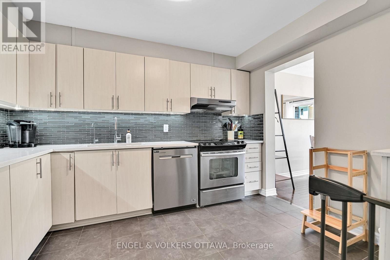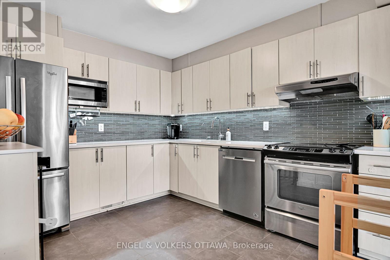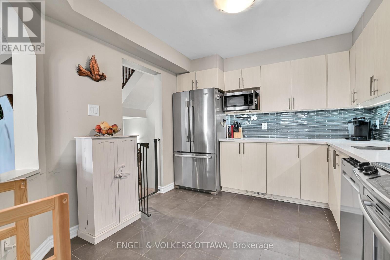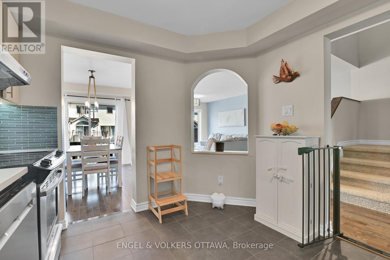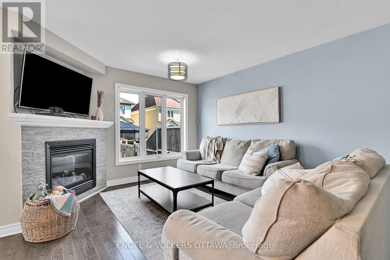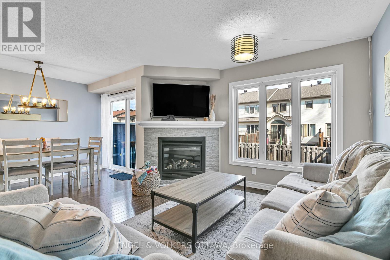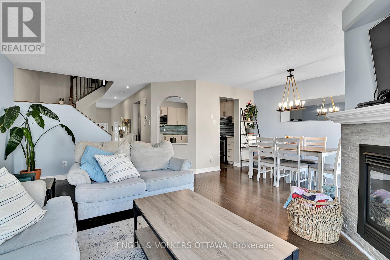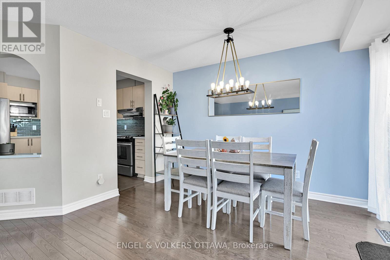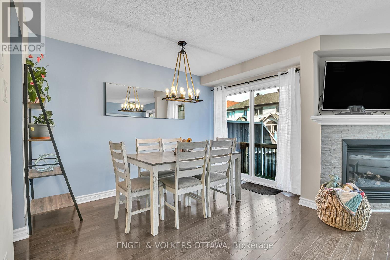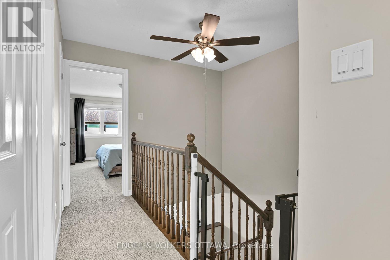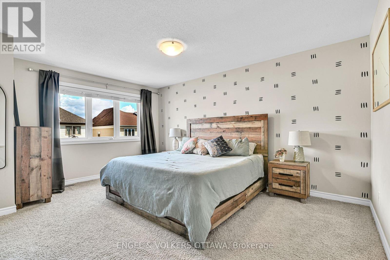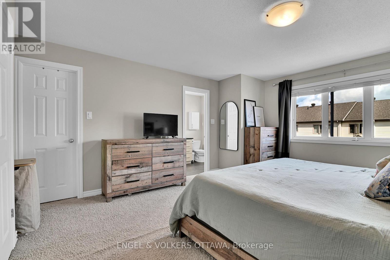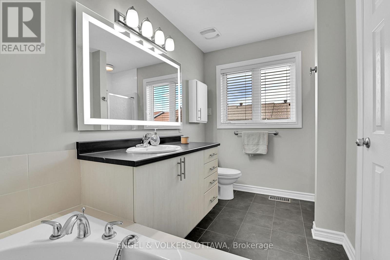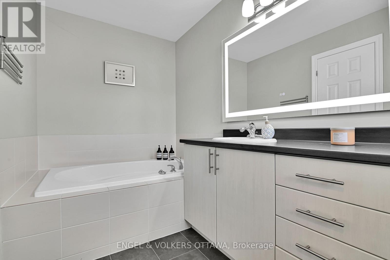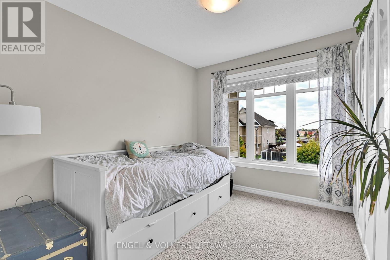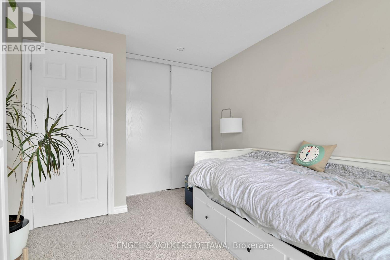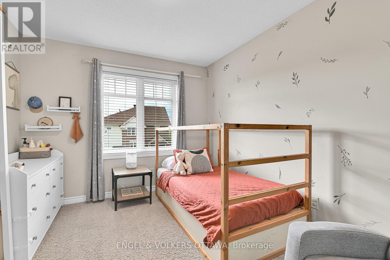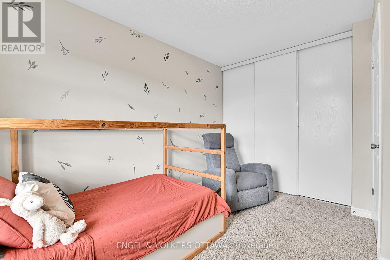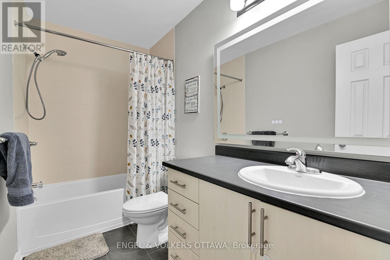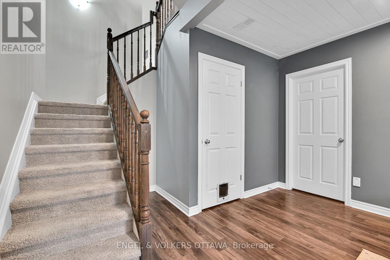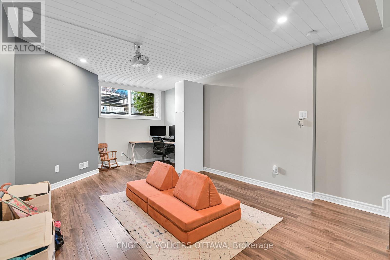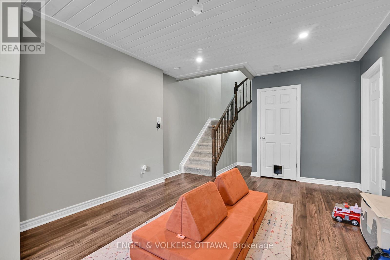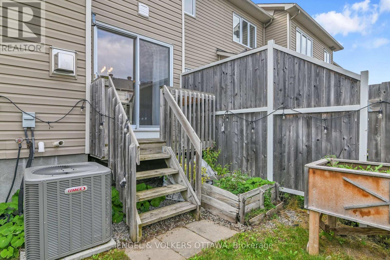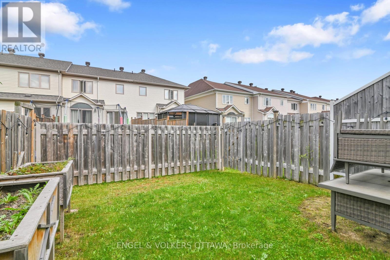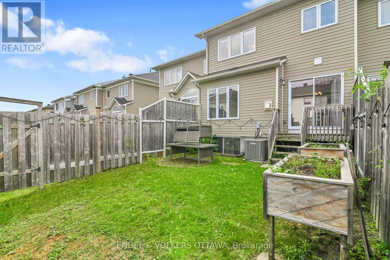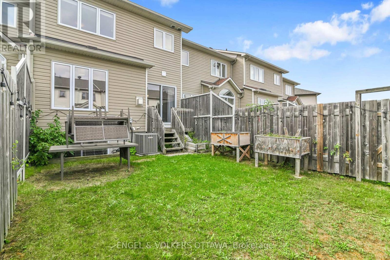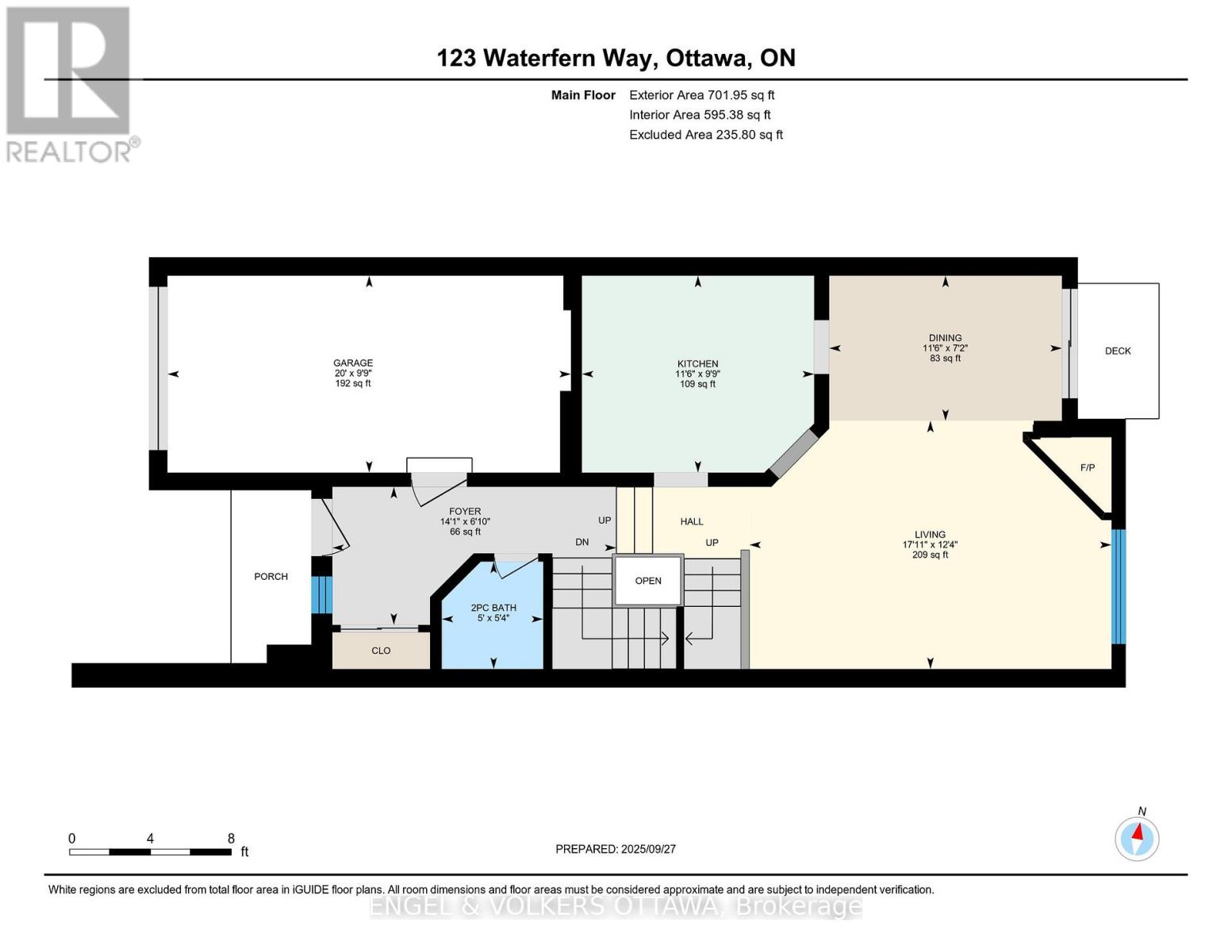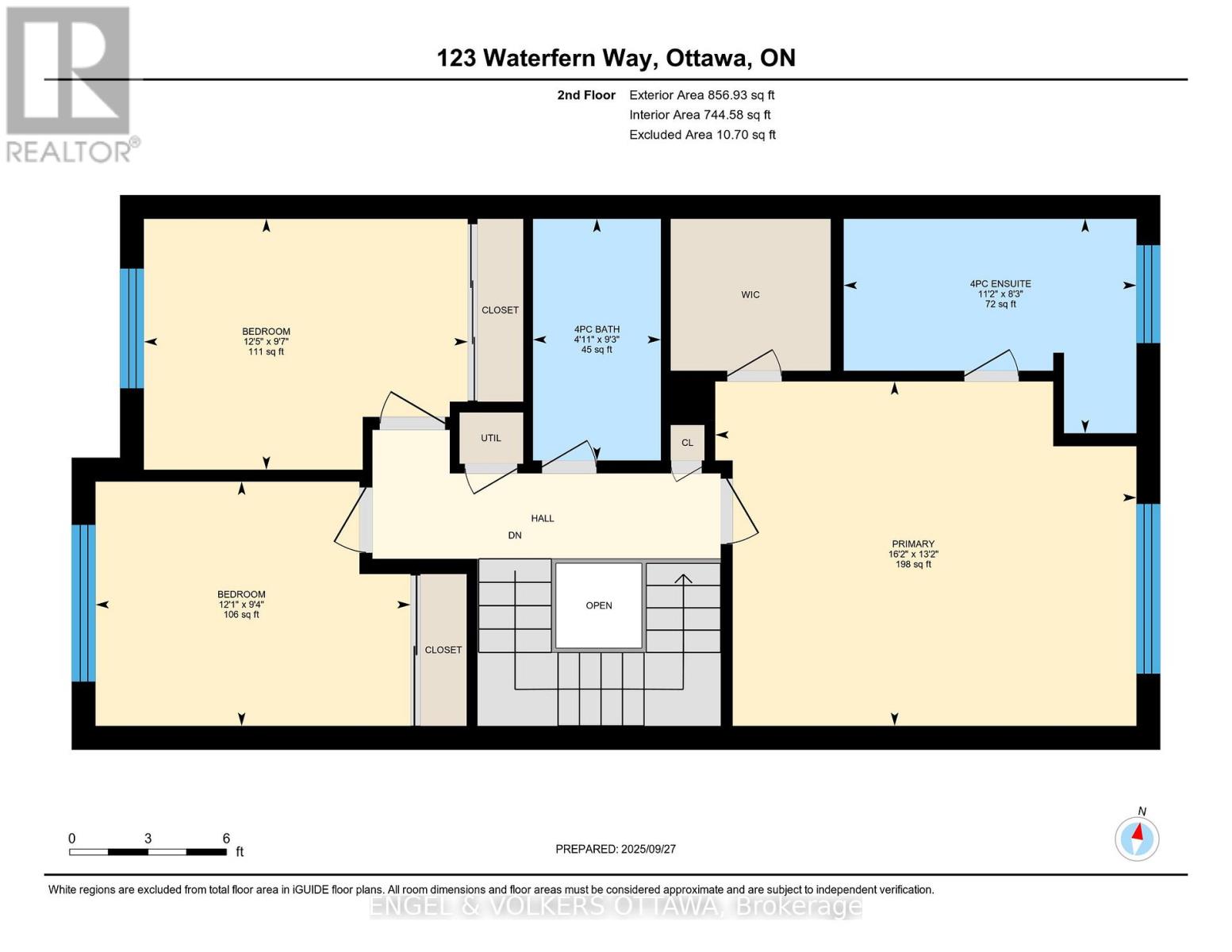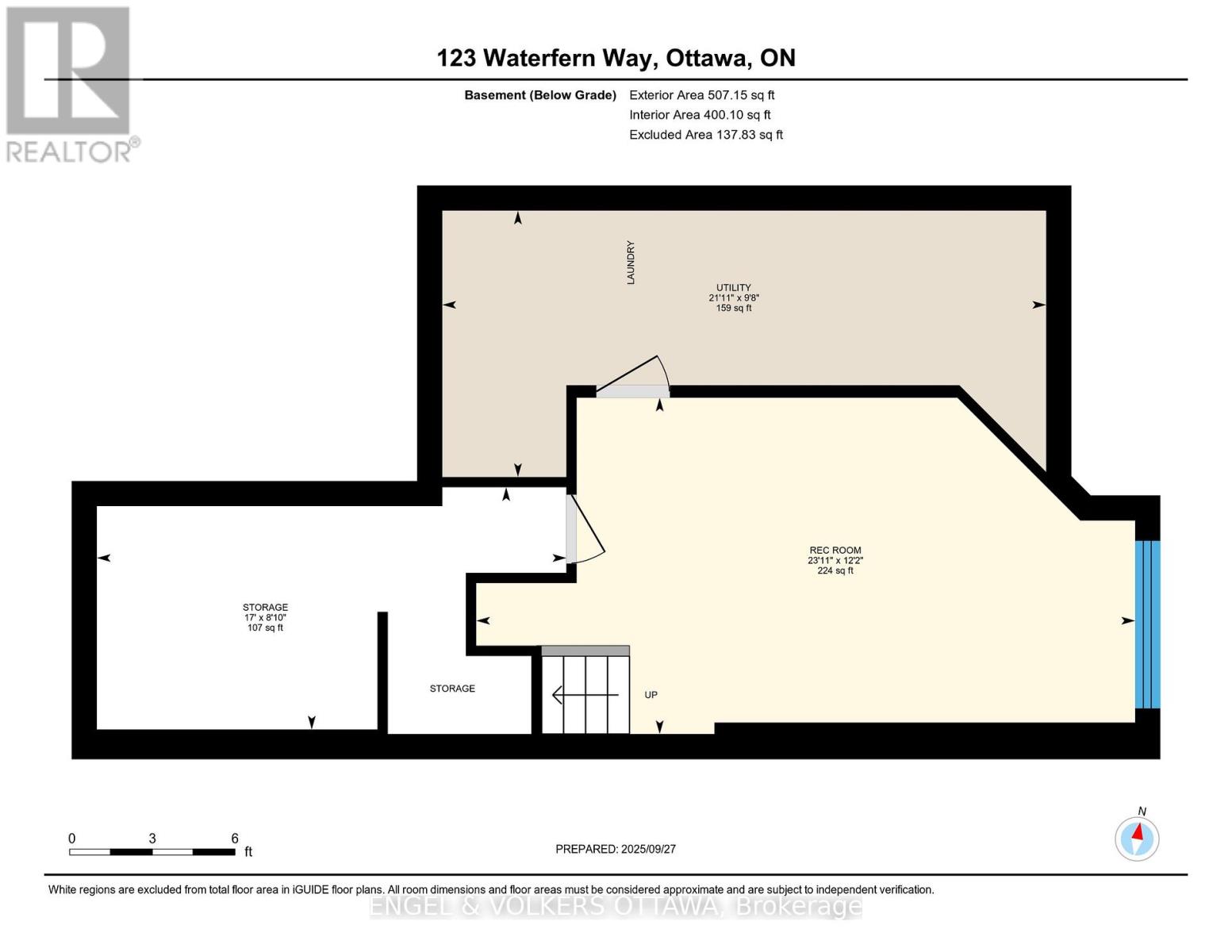123 Waterfern Way Ottawa, Ontario K4A 0T4
$588,800
Welcome to this beautifully maintained 3 bed, 3 bath townhome, built in 2013 by Minto. Located in a highly walkable neighbourhood, just steps from top-rated schools, many parks, and the Francois Dupuis Recreation Centre. This thoughtfully designed home offers a bright, open-concept main floor featuring a stylish kitchen complete with granite countertops, stainless steel appliances, and ample cabinetry with a UV Water Treatment System, perfect for both everyday living and entertaining. The cozy living room invites you to unwind with a fireplace as the focal point which opens up to the dining area with access to your fenced yard. Upstairs, you'll find three generously sized bedrooms, including a spacious primary suite with a spa-like ensuite and walk-in closet. All bathrooms are upgraded with modern LED mirrors and luxurious bidet fixtures for added comfort. The finished basement is a true bonus, featuring a projector setup ready for your ultimate home theatre experience, ideal for movie nights or hosting the big game. Notable features include, smart-home features such as bluetooth lighting in the basement and the extra long driveway which accommodates 2 vehicles. Don't miss this move-in-ready gem offering comfort, style, and unbeatable convenience in the sought-after community of Avalon. (id:43934)
Open House
This property has open houses!
2:00 pm
Ends at:4:00 pm
Property Details
| MLS® Number | X12439899 |
| Property Type | Single Family |
| Community Name | 1118 - Avalon East |
| Amenities Near By | Public Transit, Park, Schools |
| Equipment Type | Water Heater |
| Features | Lane |
| Parking Space Total | 3 |
| Rental Equipment Type | Water Heater |
Building
| Bathroom Total | 3 |
| Bedrooms Above Ground | 3 |
| Bedrooms Total | 3 |
| Amenities | Fireplace(s) |
| Appliances | Garage Door Opener Remote(s), Water Treatment, Central Vacuum, Dishwasher, Dryer, Hood Fan, Microwave, Stove, Washer, Window Coverings, Refrigerator |
| Basement Development | Finished |
| Basement Type | Full (finished) |
| Construction Style Attachment | Attached |
| Cooling Type | Central Air Conditioning |
| Exterior Finish | Brick, Vinyl Siding |
| Fireplace Present | Yes |
| Foundation Type | Poured Concrete |
| Half Bath Total | 1 |
| Heating Fuel | Natural Gas |
| Heating Type | Forced Air |
| Stories Total | 2 |
| Size Interior | 1,100 - 1,500 Ft2 |
| Type | Row / Townhouse |
| Utility Water | Municipal Water |
Parking
| Attached Garage | |
| Garage | |
| Inside Entry |
Land
| Acreage | No |
| Fence Type | Fenced Yard |
| Land Amenities | Public Transit, Park, Schools |
| Sewer | Sanitary Sewer |
| Size Depth | 98 Ft ,4 In |
| Size Frontage | 20 Ft ,3 In |
| Size Irregular | 20.3 X 98.4 Ft |
| Size Total Text | 20.3 X 98.4 Ft |
Rooms
| Level | Type | Length | Width | Dimensions |
|---|---|---|---|---|
| Second Level | Bedroom | 3.68 m | 2.85 m | 3.68 m x 2.85 m |
| Second Level | Bathroom | 2.82 m | 1.49 m | 2.82 m x 1.49 m |
| Second Level | Bedroom | 3.78 m | 2.93 m | 3.78 m x 2.93 m |
| Second Level | Bathroom | 3.42 m | 2.5 m | 3.42 m x 2.5 m |
| Second Level | Primary Bedroom | 4.92 m | 4.02 m | 4.92 m x 4.02 m |
| Basement | Recreational, Games Room | 7.29 m | 3.72 m | 7.29 m x 3.72 m |
| Basement | Utility Room | 6.68 m | 2.95 m | 6.68 m x 2.95 m |
| Main Level | Foyer | 4.29 m | 2.08 m | 4.29 m x 2.08 m |
| Main Level | Bathroom | 1.62 m | 1.53 m | 1.62 m x 1.53 m |
| Main Level | Dining Room | 3.51 m | 2.19 m | 3.51 m x 2.19 m |
| Main Level | Living Room | 5.47 m | 3.75 m | 5.47 m x 3.75 m |
| Main Level | Kitchen | 3.51 m | 2.97 m | 3.51 m x 2.97 m |
https://www.realtor.ca/real-estate/28940714/123-waterfern-way-ottawa-1118-avalon-east
Contact Us
Contact us for more information

