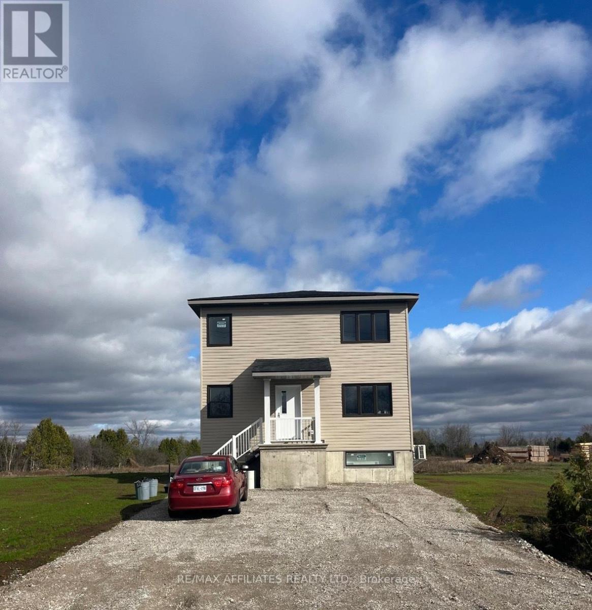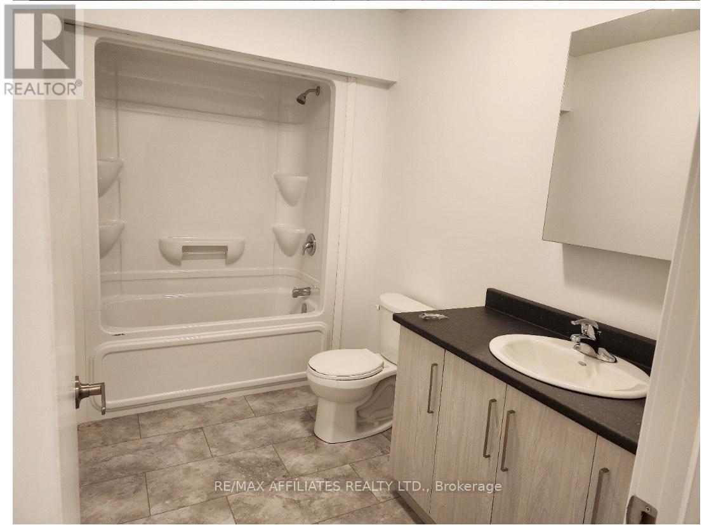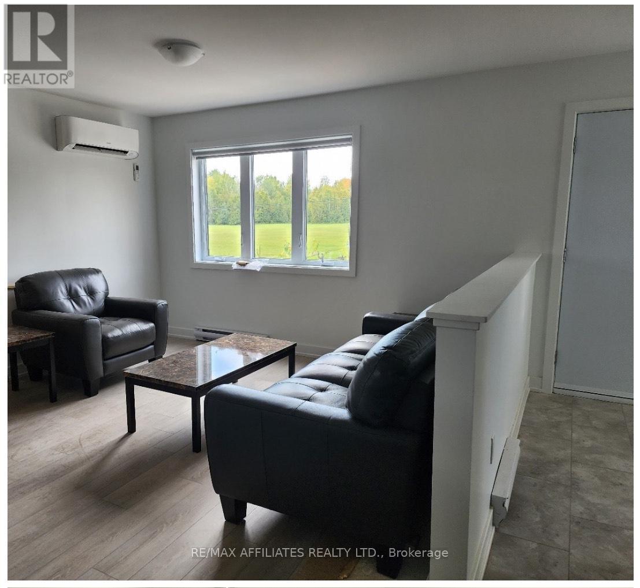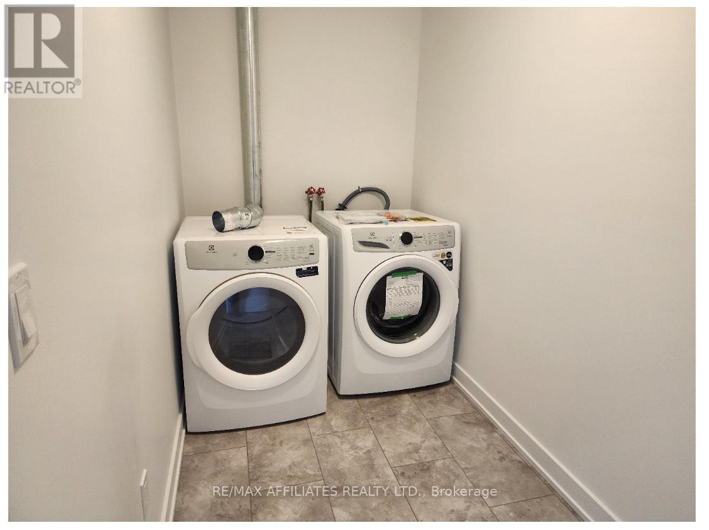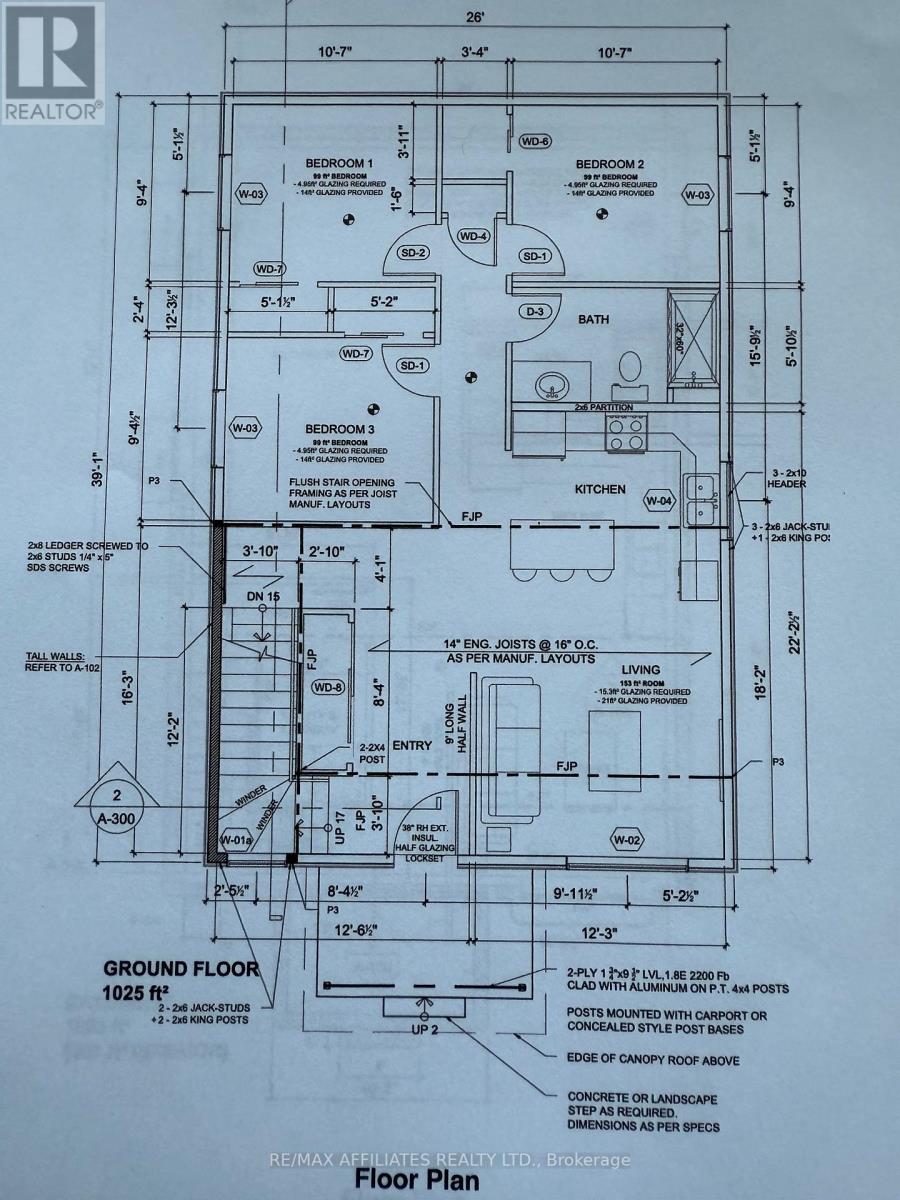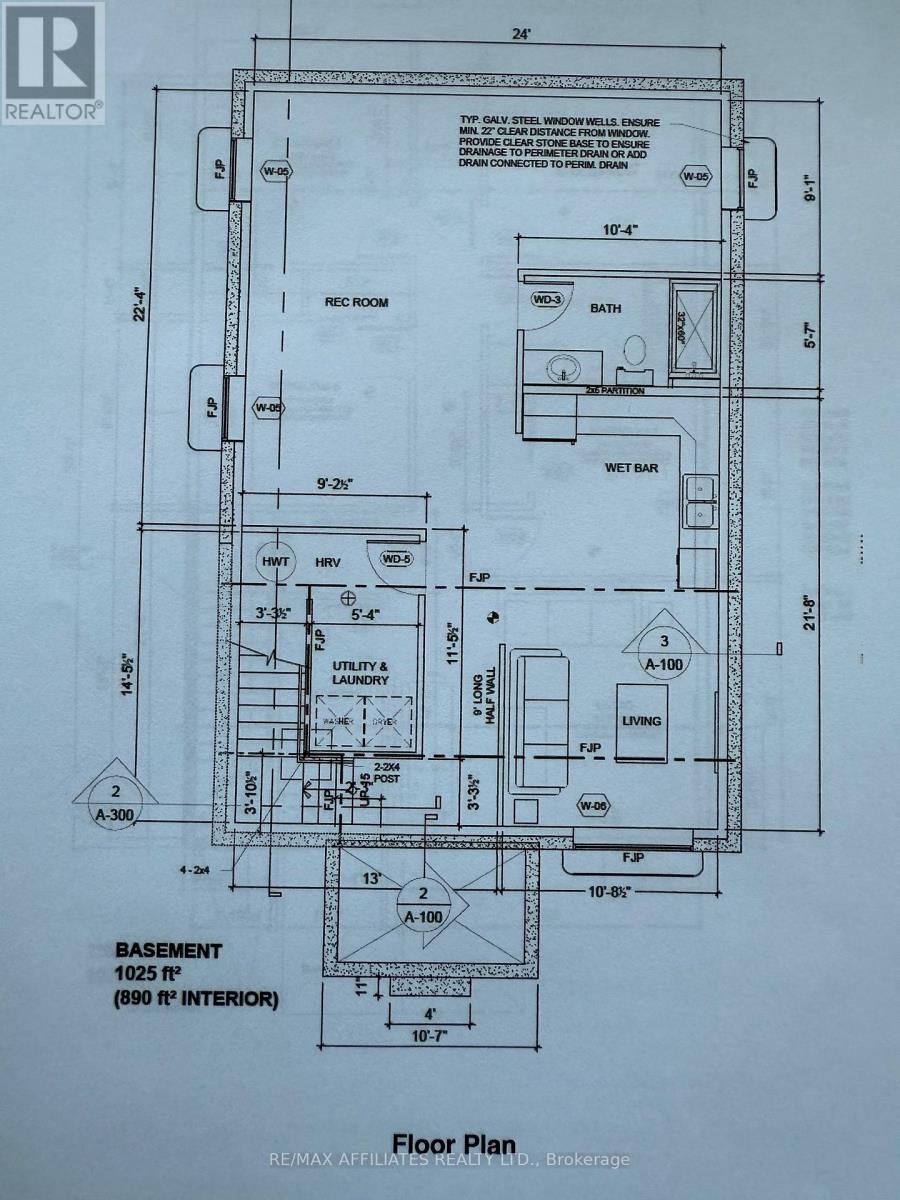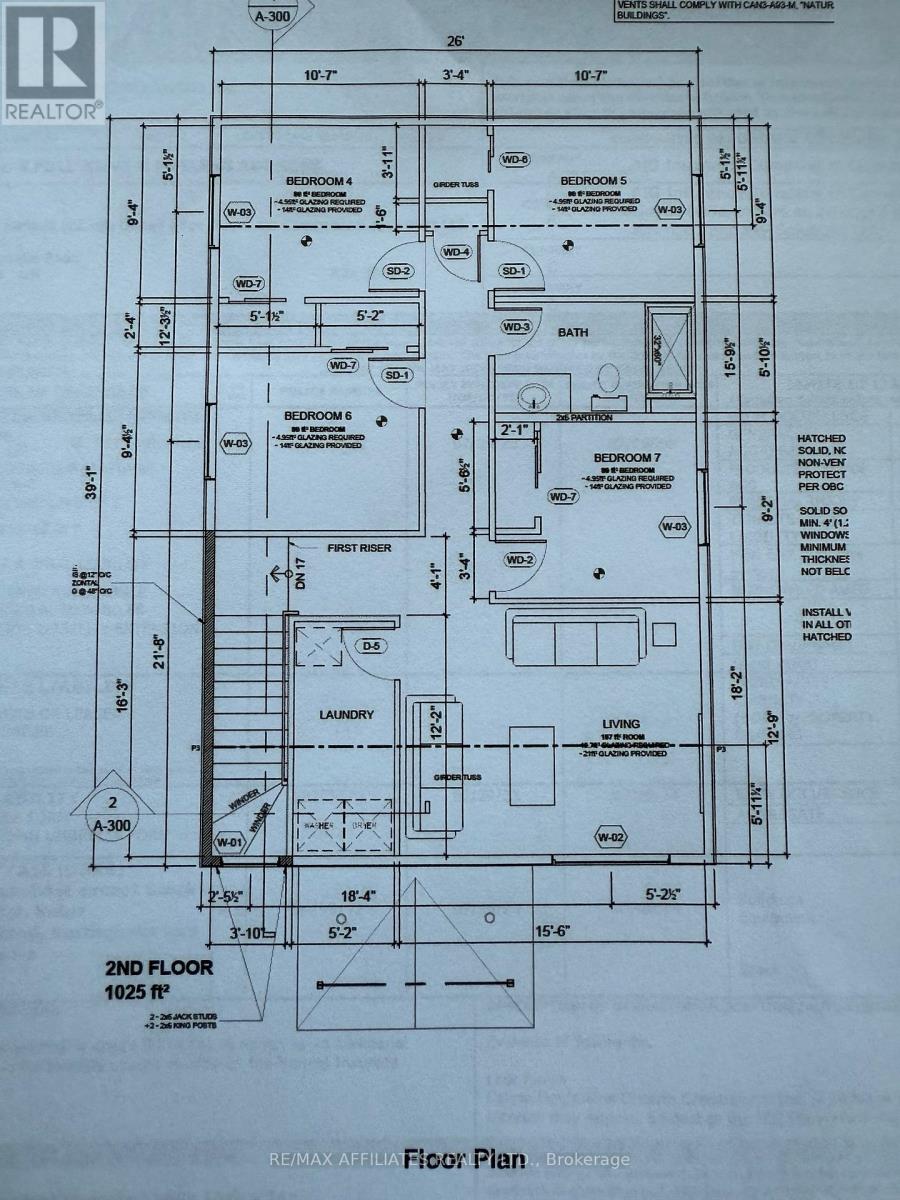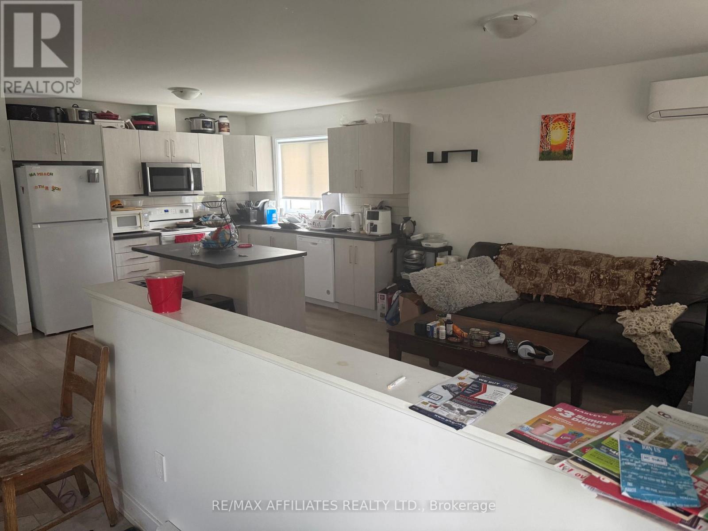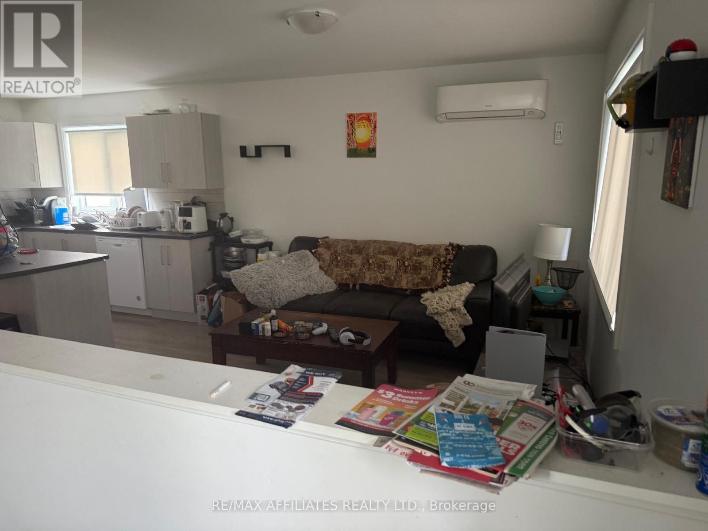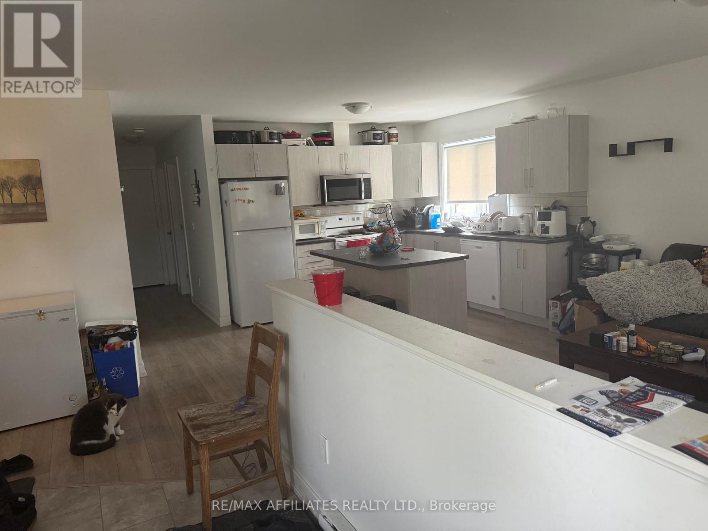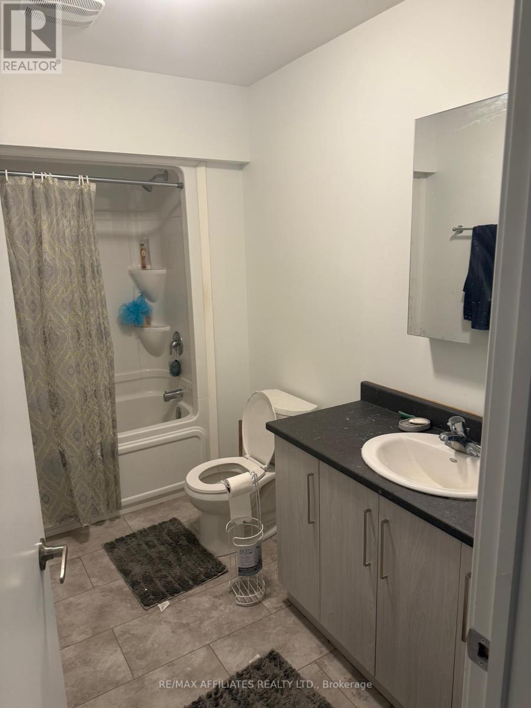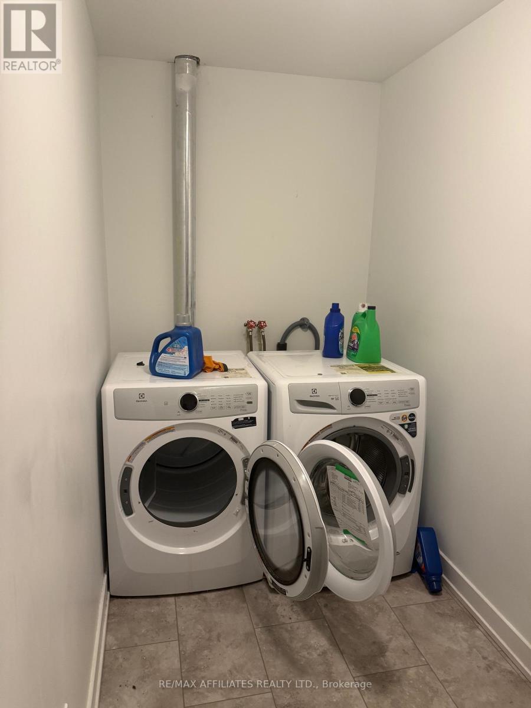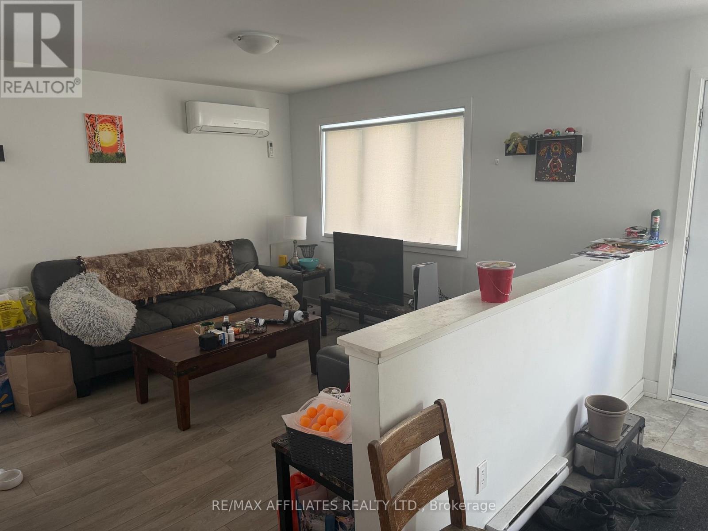123 Poonamalie Road Rideau Lakes, Ontario K7A 5B8
7 Bedroom
3 Bathroom
2,000 - 2,500 ft2
Wall Unit
Baseboard Heaters
$549,000
Are you looking for a Newley built home at an affordable price? This home was built in 2023 has a total of 7 bedrooms and 3 bathrooms with 2 laundry rooms. Offering 3 ground floor bedrooms to help support single level living, and a large finished basement , and a large yard for the kids to play in, this property is a must see. Call today to set up your personal viewing. (id:43934)
Property Details
| MLS® Number | X12161332 |
| Property Type | Single Family |
| Community Name | 820 - Rideau Lakes (South Elmsley) Twp |
| Parking Space Total | 6 |
Building
| Bathroom Total | 3 |
| Bedrooms Above Ground | 7 |
| Bedrooms Total | 7 |
| Basement Development | Finished |
| Basement Type | N/a (finished) |
| Construction Style Attachment | Detached |
| Cooling Type | Wall Unit |
| Exterior Finish | Vinyl Siding |
| Foundation Type | Poured Concrete |
| Heating Fuel | Electric |
| Heating Type | Baseboard Heaters |
| Stories Total | 2 |
| Size Interior | 2,000 - 2,500 Ft2 |
| Type | House |
Parking
| No Garage |
Land
| Acreage | No |
| Sewer | Septic System |
| Size Depth | 221 Ft ,2 In |
| Size Frontage | 198 Ft ,8 In |
| Size Irregular | 198.7 X 221.2 Ft |
| Size Total Text | 198.7 X 221.2 Ft |
Rooms
| Level | Type | Length | Width | Dimensions |
|---|---|---|---|---|
| Second Level | Laundry Room | 1.585 m | 3.7186 m | 1.585 m x 3.7186 m |
| Second Level | Bedroom 4 | 2.8042 m | 3.2614 m | 2.8042 m x 3.2614 m |
| Second Level | Bedroom 5 | 2.8651 m | 3.2614 m | 2.8651 m x 3.2614 m |
| Second Level | Bedroom | 2.8651 m | 3.2614 m | 2.8651 m x 3.2614 m |
| Second Level | Bedroom | 2.8651 m | 3.2614 m | 2.8651 m x 3.2614 m |
| Second Level | Bathroom | 1.5545 m | 3.2614 m | 1.5545 m x 3.2614 m |
| Second Level | Living Room | 3.9319 m | 4.7549 m | 3.9319 m x 4.7549 m |
| Basement | Family Room | 7.3152 m | 6.8275 m | 7.3152 m x 6.8275 m |
| Basement | Bathroom | 1.5545 m | 3.2614 m | 1.5545 m x 3.2614 m |
| Basement | Living Room | 6.6446 m | 3.3071 m | 6.6446 m x 3.3071 m |
| Basement | Laundry Room | 1.6459 m | 2.4384 m | 1.6459 m x 2.4384 m |
| Ground Level | Bedroom 3 | 2.8651 m | 3.2614 m | 2.8651 m x 3.2614 m |
| Ground Level | Bedroom | 2.8651 m | 3.2614 m | 2.8651 m x 3.2614 m |
| Ground Level | Bedroom 2 | 2.8651 m | 3.2614 m | 2.8651 m x 3.2614 m |
| Ground Level | Bathroom | 1.5545 m | 3.2614 m | 1.5545 m x 3.2614 m |
| Ground Level | Living Room | 3.3833 m | 3.749 m | 3.3833 m x 3.749 m |
| Ground Level | Kitchen | 3.3833 m | 3.349 m | 3.3833 m x 3.349 m |
Utilities
| Electricity | Installed |
Contact Us
Contact us for more information

