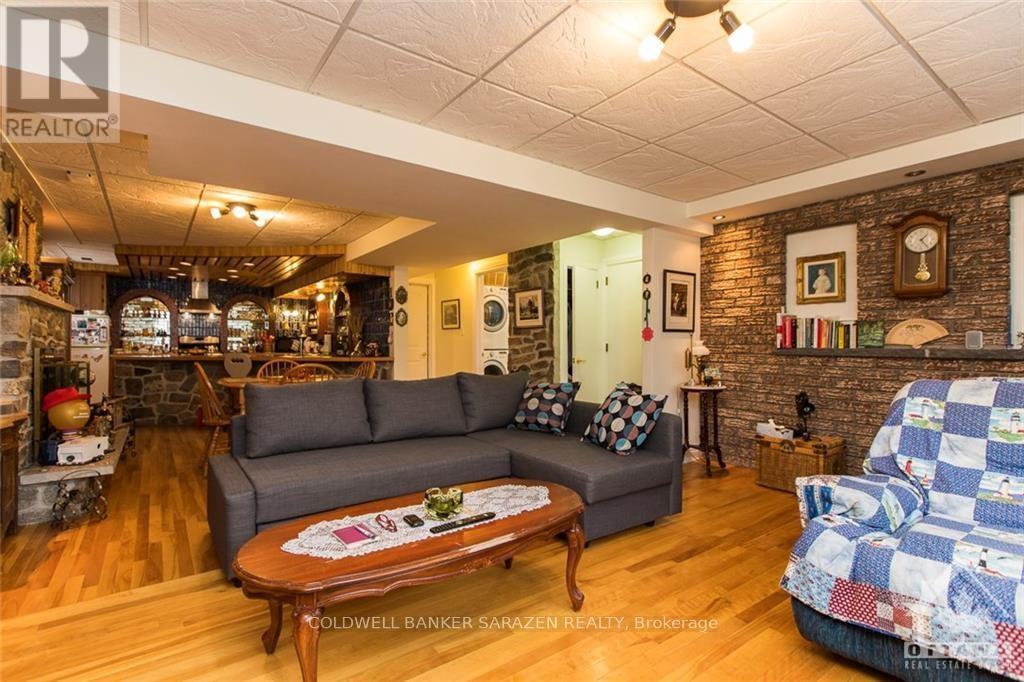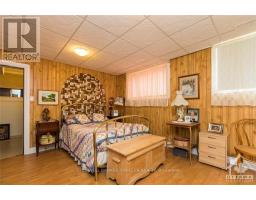123 Granville Street Ottawa, Ontario K1L 6Y3
1 Bedroom
1 Bathroom
Central Air Conditioning
Forced Air
$1,800 Monthly
A beautiful 1 bedroom apartment with an open concept living space, full kitchen with dishwasher and breakfast bar and stone wall, 4 piece bathroom and In Unit laundry. One designated parking spot in private driveway.\r\nGreat for a professional, within minutes from downtown, byward market & Ottawa University.\r\nNatural gas heating and water included in rent. Tenant pays for hydro., Flooring: Hardwood, Flooring: Ceramic, Deposit: 3600 (id:43934)
Property Details
| MLS® Number | X10419406 |
| Property Type | Single Family |
| Neigbourhood | VANIER |
| Community Name | 3402 - Vanier |
| Parking Space Total | 1 |
Building
| Bathroom Total | 1 |
| Bedrooms Below Ground | 1 |
| Bedrooms Total | 1 |
| Appliances | Dishwasher, Dryer, Hood Fan, Refrigerator, Stove, Washer |
| Basement Development | Finished |
| Basement Type | Full (finished) |
| Construction Style Attachment | Detached |
| Cooling Type | Central Air Conditioning |
| Exterior Finish | Brick |
| Heating Fuel | Natural Gas |
| Heating Type | Forced Air |
| Stories Total | 2 |
| Type | House |
| Utility Water | Municipal Water |
Land
| Acreage | No |
| Sewer | Sanitary Sewer |
| Zoning Description | Res |
Rooms
| Level | Type | Length | Width | Dimensions |
|---|---|---|---|---|
| Lower Level | Kitchen | 4.26 m | 3.6 m | 4.26 m x 3.6 m |
| Lower Level | Bathroom | 2.74 m | 1.82 m | 2.74 m x 1.82 m |
| Lower Level | Dining Room | 4.39 m | 2.64 m | 4.39 m x 2.64 m |
| Lower Level | Living Room | 5.18 m | 3.45 m | 5.18 m x 3.45 m |
| Lower Level | Bedroom | 4.08 m | 3.68 m | 4.08 m x 3.68 m |
https://www.realtor.ca/real-estate/27632277/123-granville-street-ottawa-3402-vanier
Contact Us
Contact us for more information

























