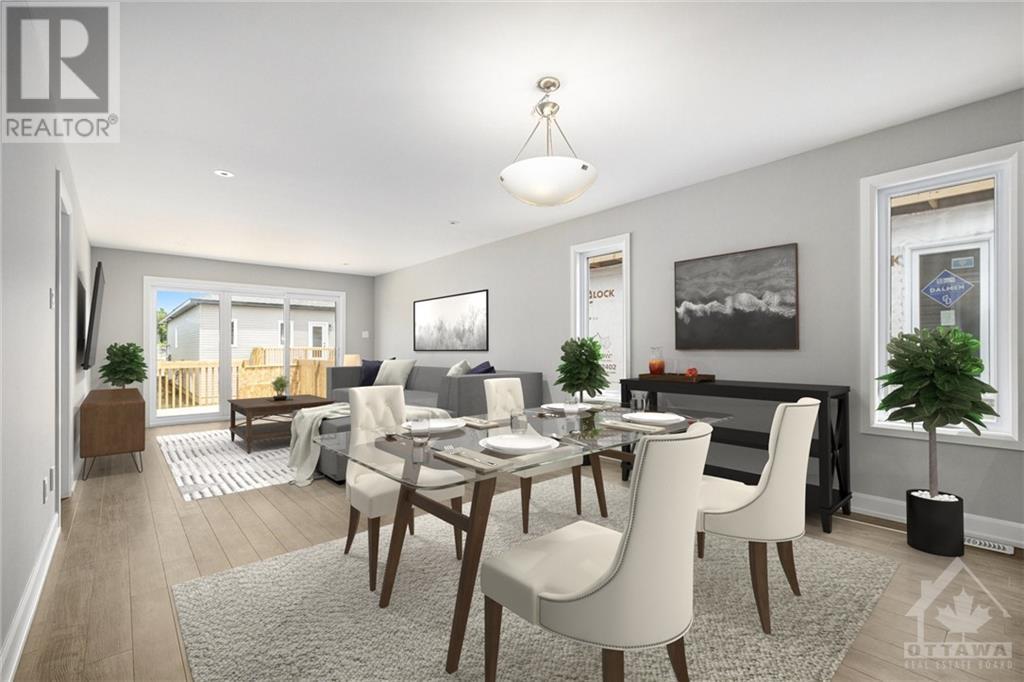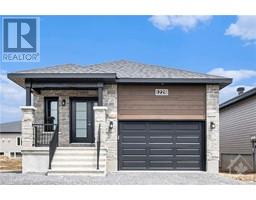2 Bedroom
2 Bathroom
Central Air Conditioning
Forced Air
$2,350 Monthly
AVAILABLE FOR IMMEDIATE OCCUPANCY! Be the first to live in this BRAND NEW 2 bed 2 bath main level apartment with 2 parking spaces located in the heart of Embrun. Enjoy low maintenance living with no lawn to maintain or snow to shovel! 9 ft. ceilings, large windows and lots of natural light compliments the open concept floor plan perfectly! Kitchen w/ modern backsplash, all appliances & walk-in pantry! Principal bedroom w/ x pc ensuite and a second bedroom is served by another full bath. In-unit laundry (washer + dryer included). Luxury laminate flooring throughout, with tile in wet areas. Private backyard with deck - no sharing! Snow removal and lawn maintenance included! Central AC. Tenant pays $2350/month + Gas, Hydro & HWT rental. One garage parking and one driveway parking. Walking distance to schools, parks, splash pad, grocery store, pharmacy and the Arena! Just 25 minutes commute from Ottawa! A great low maintenance option for anyone looking to rent in the area! Easy to view! (id:43934)
Property Details
|
MLS® Number
|
1400764 |
|
Property Type
|
Single Family |
|
Neigbourhood
|
EMBRUN |
|
Amenities Near By
|
Public Transit, Recreation Nearby, Shopping |
|
Community Features
|
Family Oriented |
|
Parking Space Total
|
3 |
|
Structure
|
Deck |
Building
|
Bathroom Total
|
2 |
|
Bedrooms Above Ground
|
2 |
|
Bedrooms Total
|
2 |
|
Amenities
|
Laundry - In Suite |
|
Appliances
|
Dishwasher, Dryer, Hood Fan, Stove, Washer, Blinds |
|
Basement Development
|
Not Applicable |
|
Basement Type
|
None (not Applicable) |
|
Constructed Date
|
2024 |
|
Cooling Type
|
Central Air Conditioning |
|
Exterior Finish
|
Stone, Siding |
|
Flooring Type
|
Laminate, Ceramic |
|
Heating Fuel
|
Natural Gas |
|
Heating Type
|
Forced Air |
|
Stories Total
|
1 |
|
Type
|
Apartment |
|
Utility Water
|
Municipal Water |
Parking
Land
|
Acreage
|
No |
|
Land Amenities
|
Public Transit, Recreation Nearby, Shopping |
|
Sewer
|
Municipal Sewage System |
|
Size Irregular
|
* Ft X * Ft |
|
Size Total Text
|
* Ft X * Ft |
|
Zoning Description
|
Res |
Rooms
| Level |
Type |
Length |
Width |
Dimensions |
|
Main Level |
Living Room |
|
|
15'9" x 12'8" |
|
Main Level |
Kitchen |
|
|
13'7" x 10'8" |
|
Main Level |
Primary Bedroom |
|
|
13'11" x 11'11" |
|
Main Level |
3pc Ensuite Bath |
|
|
10'10" x 4'11" |
|
Main Level |
Bedroom |
|
|
9'11" x 8'8" |
|
Main Level |
Full Bathroom |
|
|
9'11" x 4'11" |
|
Main Level |
Laundry Room |
|
|
6'3" x 5'5" |
|
Main Level |
Dining Room |
|
|
10'1" x 12'8" |
|
Main Level |
Other |
|
|
6'0" x 5'10" |
https://www.realtor.ca/real-estate/27121989/1228-montblanc-crescent-embrun-embrun























