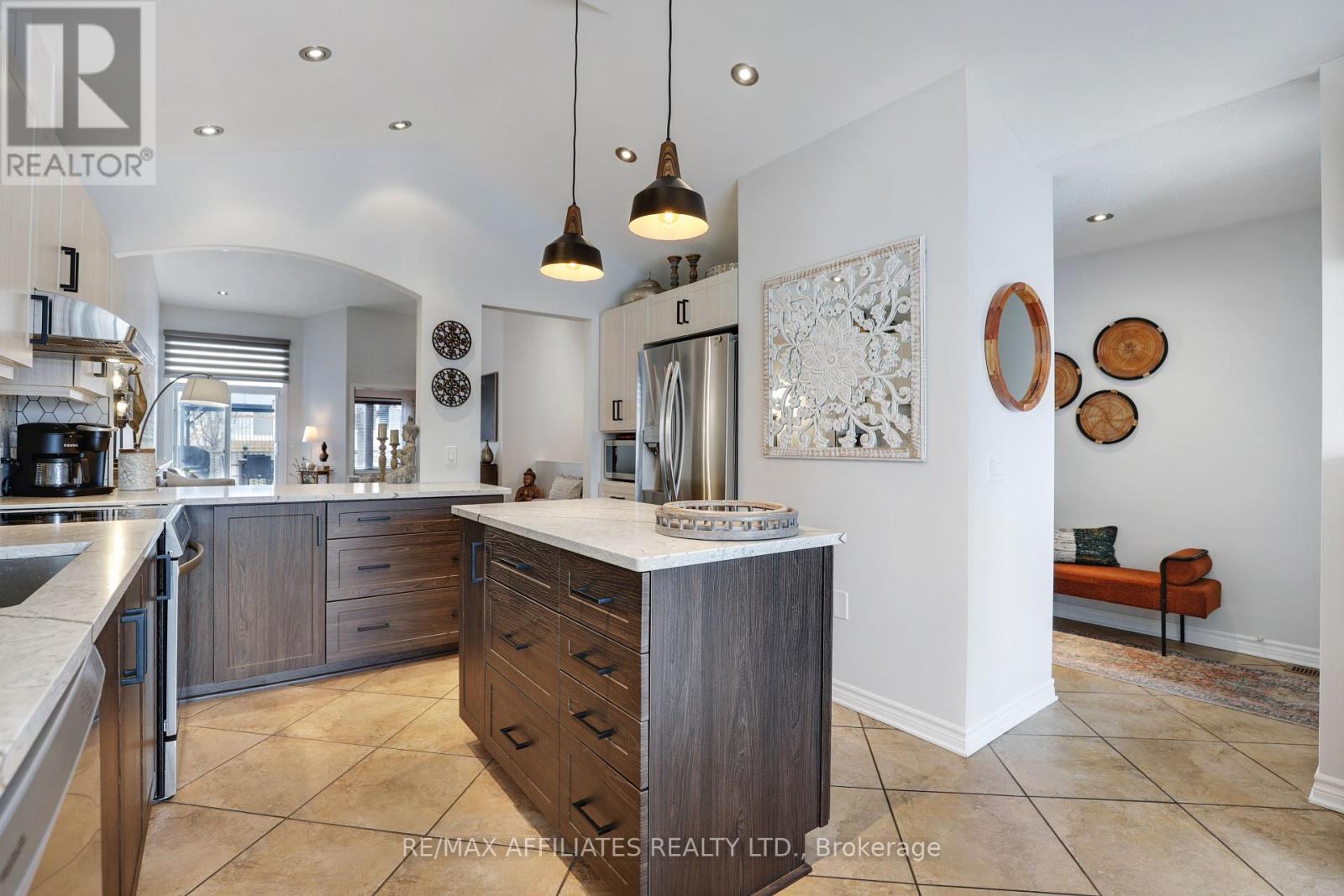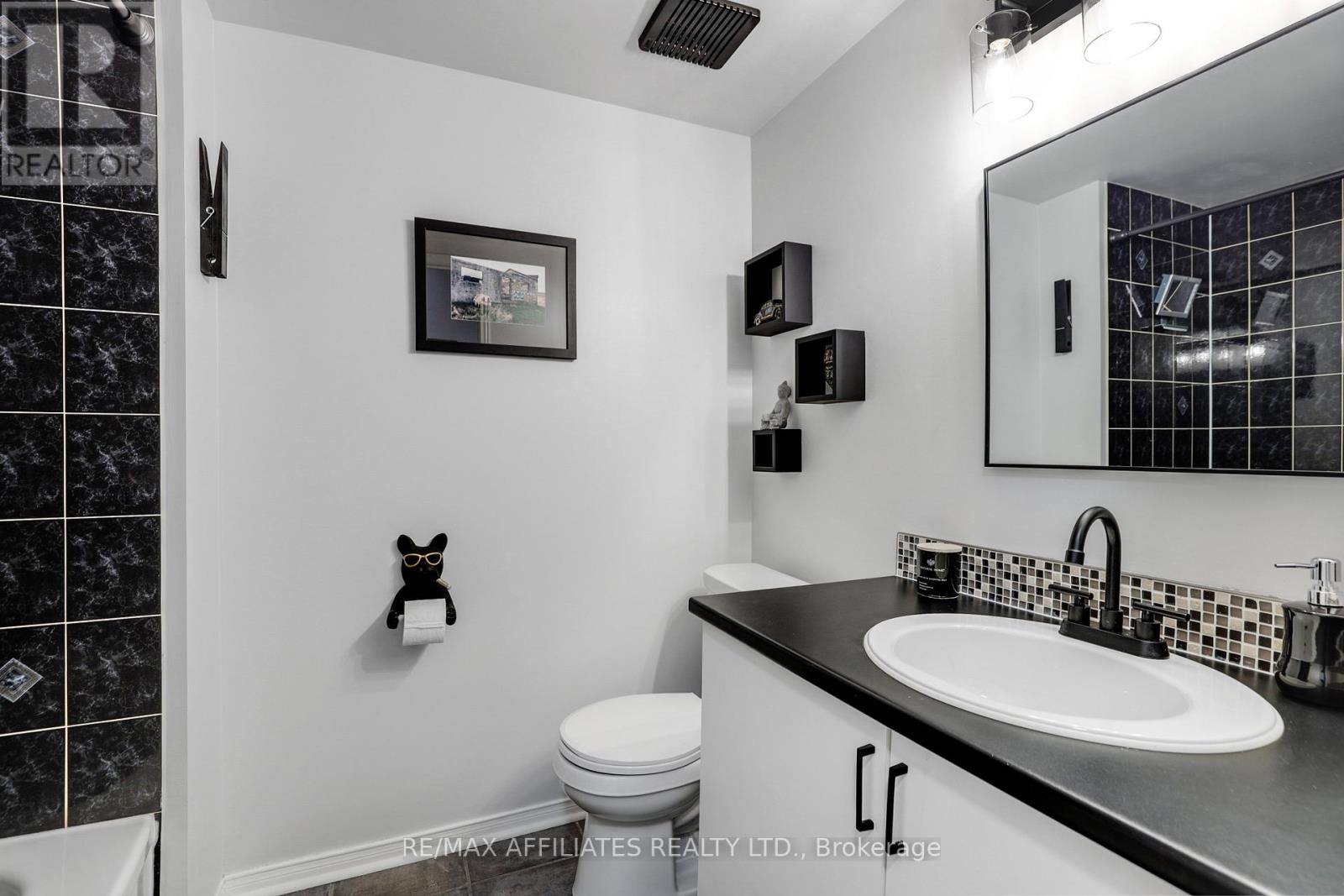1228 Foxborough Private Ottawa, Ontario K1J 1E2
$725,000Maintenance, Parking, Common Area Maintenance
$602 Monthly
Maintenance, Parking, Common Area Maintenance
$602 MonthlyWelcome to 1228 Foxborough Private, a spectacular BUNGALOW in a fantastic community! Located in the desirable neighbourhood of Beacon Hill, this FOUR bedroom home (2 up + 2 down) is steps to excellent shopping, restaurants, schools (Colonel By HS) with easy access to the highway. Not to be outdone, the LRT (Montreal Station) will be a short walk away. Pride of ownership is evident when you walk through the home! Enjoy the updated kitchen/breakfast nook, open concept dining/living area with cathedral ceilings and large primary bedroom with 4-piece ensuite on the main level. Upstairs you'll also find a second bedroom/home office, new laundry appliances, access to your attached garage and patio doors leading to your backyard deck! The lower level offers another two bedrooms, full bath, a family room plus a large storage/flex space! Don't hesitate to check this place out, you will not be disappointed! 24 hour irrevocable on offers. One more thing, the condo corp even plows your driveway and cuts the grass! (id:43934)
Property Details
| MLS® Number | X12062385 |
| Property Type | Single Family |
| Community Name | 2105 - Beaconwood |
| Amenities Near By | Public Transit, Schools |
| Community Features | Pet Restrictions |
| Parking Space Total | 2 |
| Structure | Deck |
Building
| Bathroom Total | 3 |
| Bedrooms Above Ground | 2 |
| Bedrooms Below Ground | 2 |
| Bedrooms Total | 4 |
| Amenities | Fireplace(s) |
| Appliances | Garage Door Opener Remote(s), Water Heater - Tankless, Water Meter, Dishwasher, Dryer, Hood Fan, Microwave, Stove, Washer, Refrigerator |
| Architectural Style | Bungalow |
| Basement Development | Finished |
| Basement Type | Full (finished) |
| Cooling Type | Central Air Conditioning |
| Exterior Finish | Brick |
| Fireplace Present | Yes |
| Fireplace Total | 1 |
| Foundation Type | Poured Concrete |
| Half Bath Total | 1 |
| Heating Fuel | Natural Gas |
| Heating Type | Forced Air |
| Stories Total | 1 |
| Size Interior | 1,200 - 1,399 Ft2 |
| Type | Row / Townhouse |
Parking
| Attached Garage | |
| Garage | |
| Inside Entry |
Land
| Acreage | No |
| Land Amenities | Public Transit, Schools |
| Landscape Features | Landscaped |
Rooms
| Level | Type | Length | Width | Dimensions |
|---|---|---|---|---|
| Lower Level | Bedroom | 3.14 m | 3.04 m | 3.14 m x 3.04 m |
| Lower Level | Bathroom | 1.8 m | 2.31 m | 1.8 m x 2.31 m |
| Lower Level | Recreational, Games Room | 5.3 m | 4.83 m | 5.3 m x 4.83 m |
| Lower Level | Utility Room | 3.25 m | 2.99 m | 3.25 m x 2.99 m |
| Lower Level | Bedroom | 3.06 m | 4.46 m | 3.06 m x 4.46 m |
| Main Level | Primary Bedroom | 3.34 m | 4.81 m | 3.34 m x 4.81 m |
| Main Level | Bedroom | 3.18 m | 3.66 m | 3.18 m x 3.66 m |
| Main Level | Living Room | 4.42 m | 5.09 m | 4.42 m x 5.09 m |
| Main Level | Kitchen | 3.69 m | 3.74 m | 3.69 m x 3.74 m |
| Main Level | Dining Room | 4.51 m | 2.59 m | 4.51 m x 2.59 m |
| Main Level | Eating Area | 3.61 m | 2.2 m | 3.61 m x 2.2 m |
| Main Level | Bathroom | 2.88 m | 1.82 m | 2.88 m x 1.82 m |
| Main Level | Bathroom | 1.51 m | 1.82 m | 1.51 m x 1.82 m |
| Main Level | Laundry Room | 3 m | 1.7 m | 3 m x 1.7 m |
https://www.realtor.ca/real-estate/28121343/1228-foxborough-private-ottawa-2105-beaconwood
Contact Us
Contact us for more information























































































