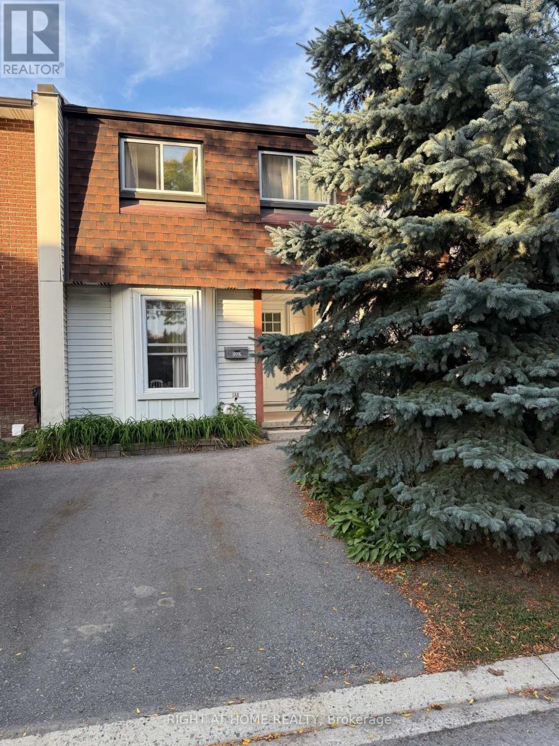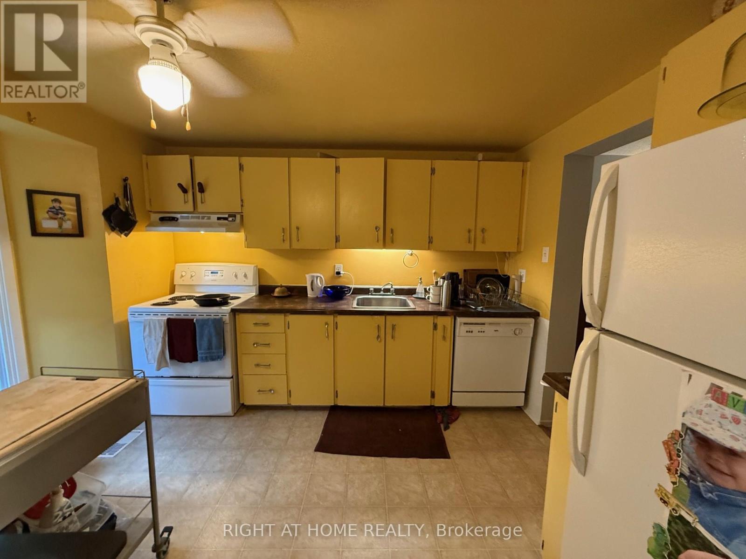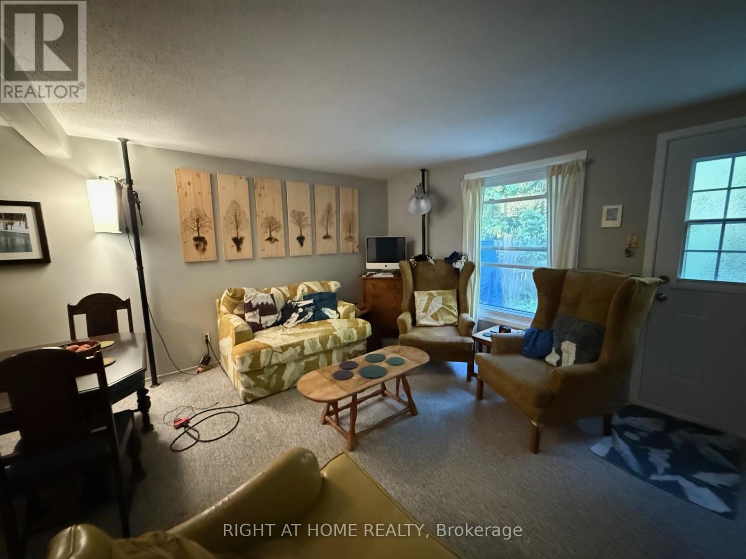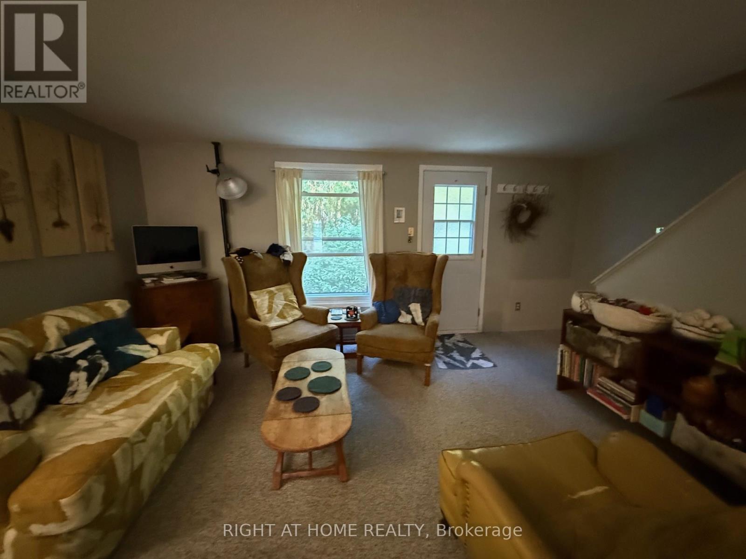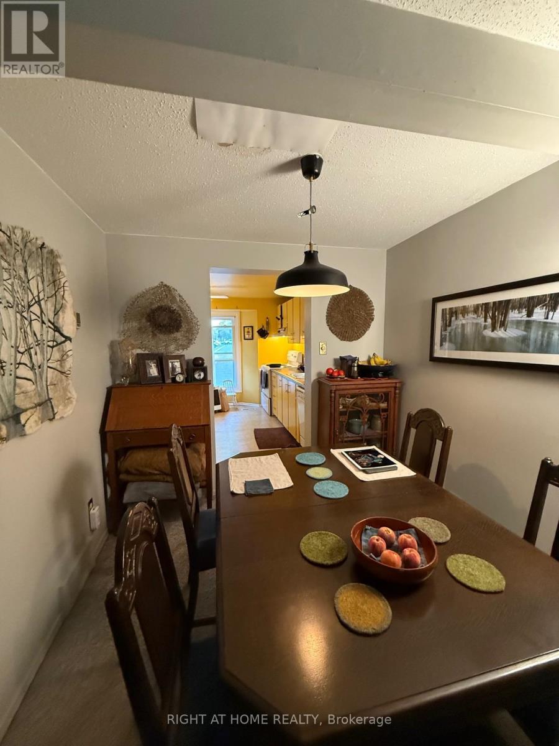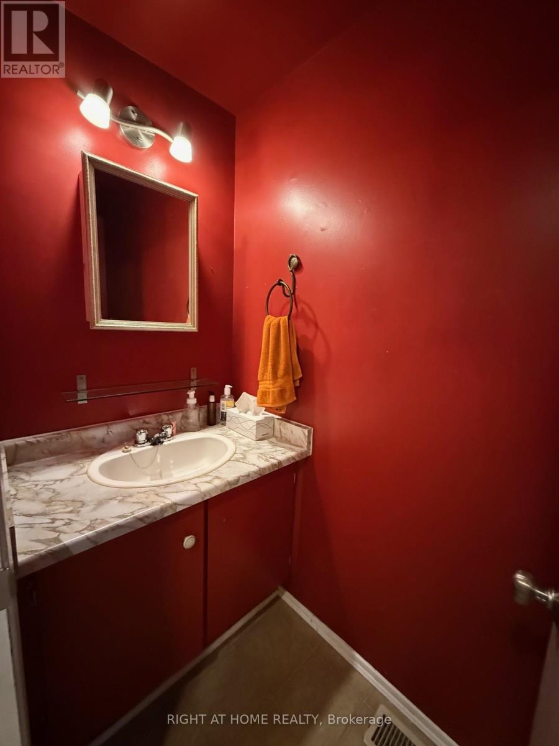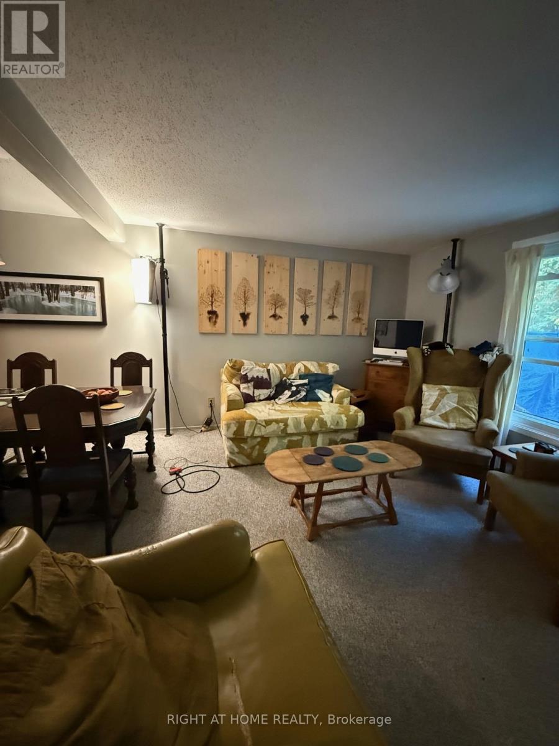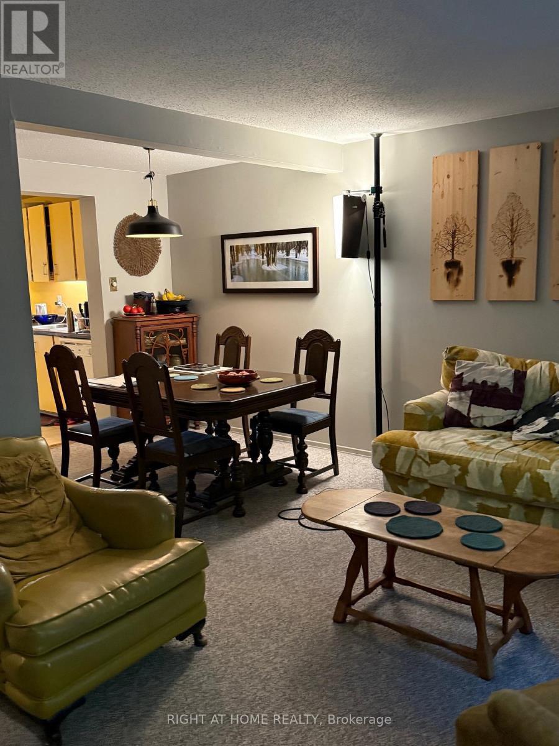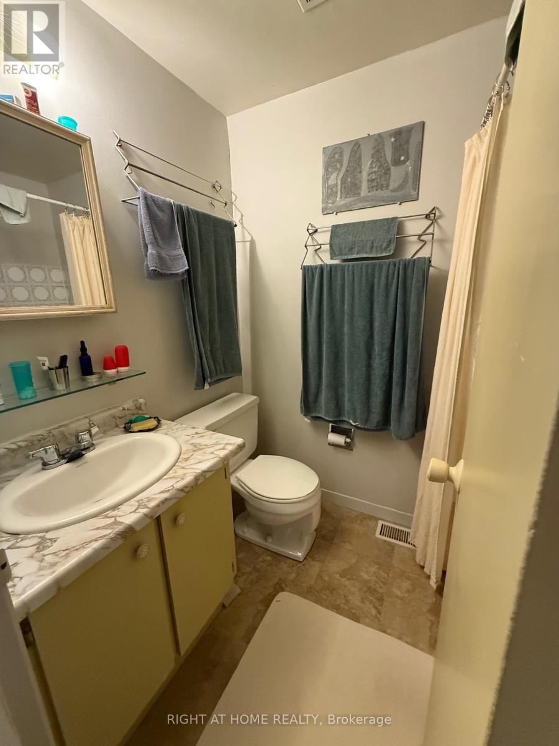1227 Priory Lane Ottawa, Ontario K1C 1Z8
3 Bedroom
2 Bathroom
1,000 - 1,199 ft2
Forced Air
$319,900Maintenance, Insurance, Water
$497 Monthly
Maintenance, Insurance, Water
$497 MonthlyWelcome to 1227 Priory Lane in Orleans, in the neighbourhood of Convent Glen. This 3 bedroom and 2 bathroom townhome is centrally located near all amenities, parks, schools, shopping, restaurants and public transport. Perfect for first time buyers, investors and those looking to downsize. Laundry and storage in basement. (id:43934)
Property Details
| MLS® Number | X12435789 |
| Property Type | Single Family |
| Community Name | 2004 - Convent Glen North |
| Amenities Near By | Public Transit, Schools |
| Community Features | Pet Restrictions |
| Equipment Type | Water Heater |
| Parking Space Total | 1 |
| Rental Equipment Type | Water Heater |
Building
| Bathroom Total | 2 |
| Bedrooms Above Ground | 3 |
| Bedrooms Total | 3 |
| Basement Development | Unfinished |
| Basement Type | N/a (unfinished) |
| Exterior Finish | Brick, Vinyl Siding |
| Foundation Type | Concrete |
| Half Bath Total | 1 |
| Heating Fuel | Natural Gas |
| Heating Type | Forced Air |
| Stories Total | 2 |
| Size Interior | 1,000 - 1,199 Ft2 |
| Type | Row / Townhouse |
Parking
| No Garage |
Land
| Acreage | No |
| Fence Type | Fenced Yard |
| Land Amenities | Public Transit, Schools |
| Zoning Description | Residential Condominium |
Rooms
| Level | Type | Length | Width | Dimensions |
|---|---|---|---|---|
| Second Level | Primary Bedroom | 4.26 m | 3.35 m | 4.26 m x 3.35 m |
| Second Level | Bedroom 2 | 3.35 m | 2.59 m | 3.35 m x 2.59 m |
| Second Level | Bedroom 3 | 3.35 m | 2.59 m | 3.35 m x 2.59 m |
| Main Level | Kitchen | 3.6 m | 3.04 m | 3.6 m x 3.04 m |
| Main Level | Dining Room | 2.43 m | 2.13 m | 2.43 m x 2.13 m |
| Main Level | Living Room | 4.26 m | 3.35 m | 4.26 m x 3.35 m |
https://www.realtor.ca/real-estate/28932119/1227-priory-lane-ottawa-2004-convent-glen-north
Contact Us
Contact us for more information

