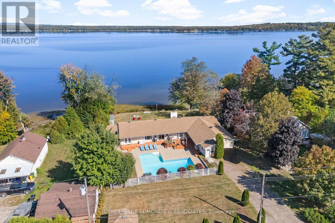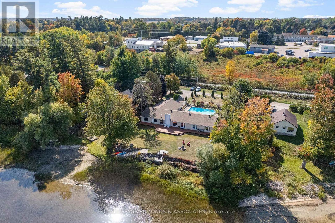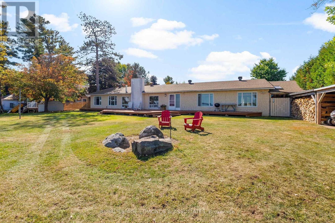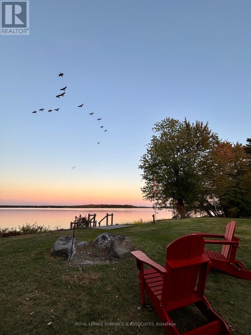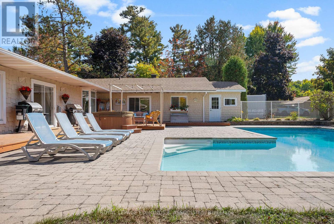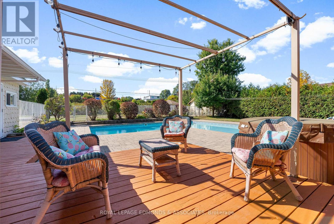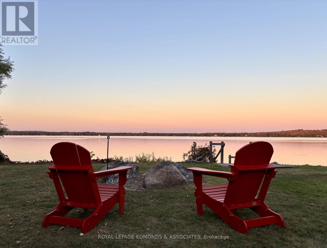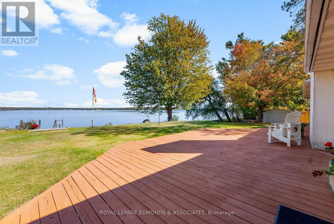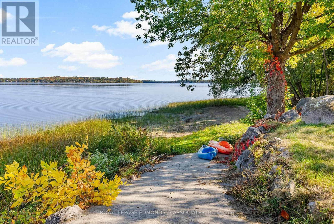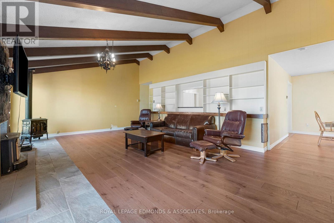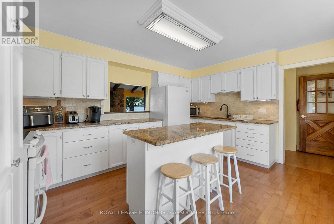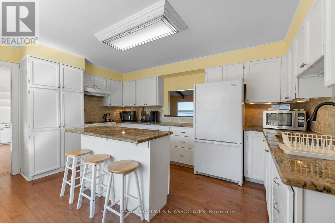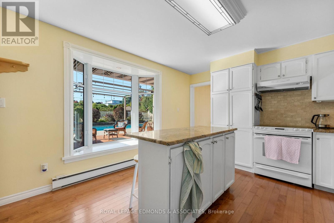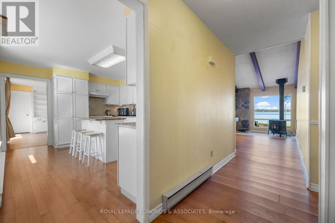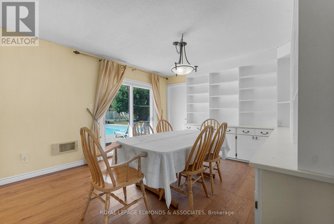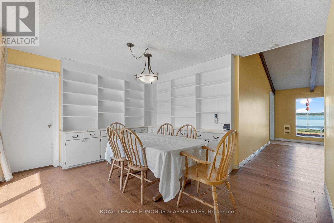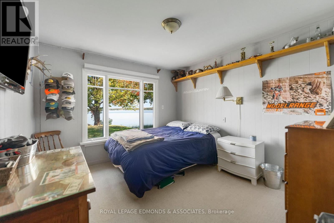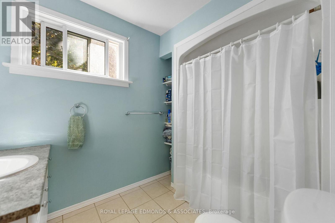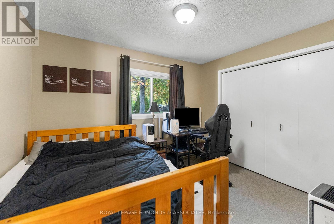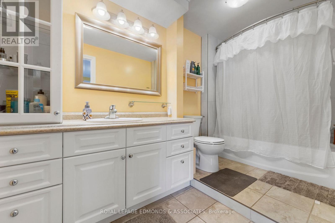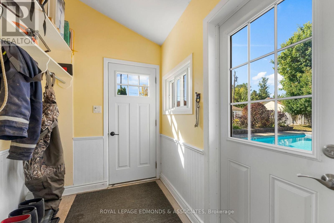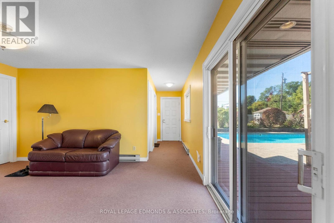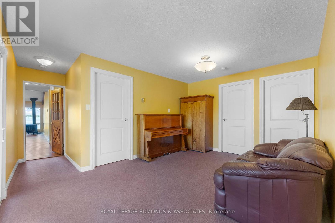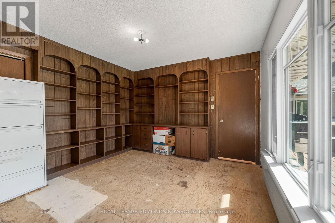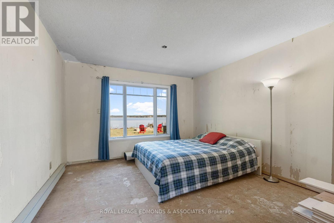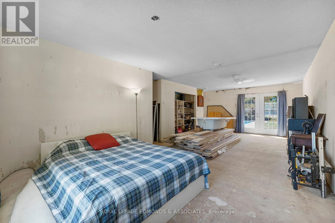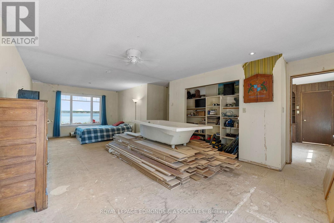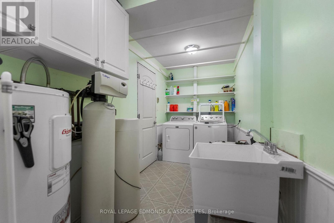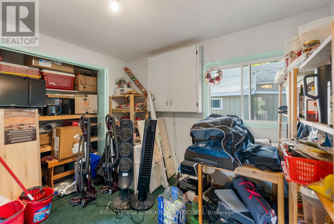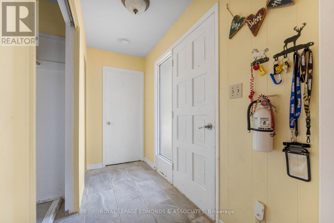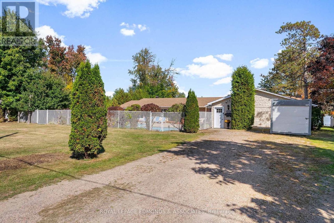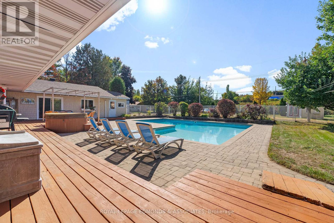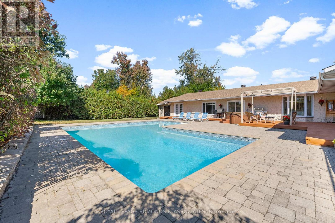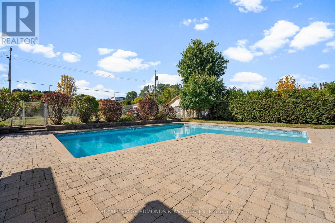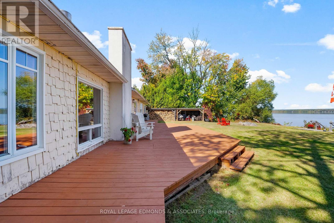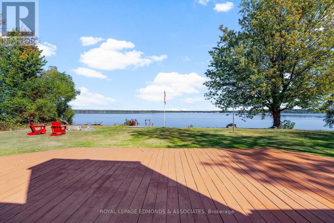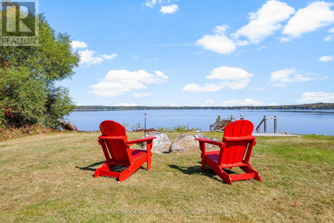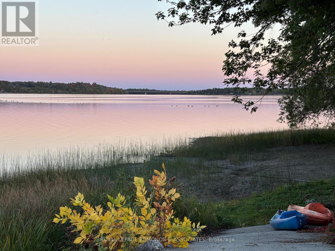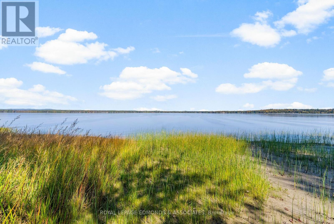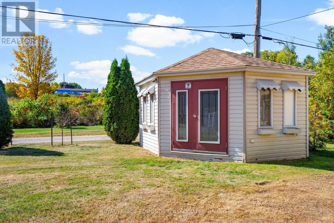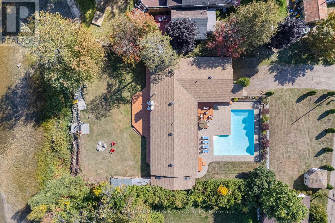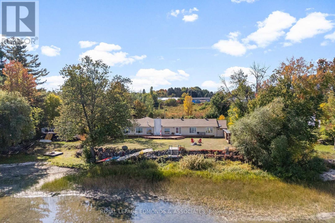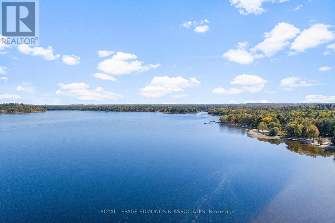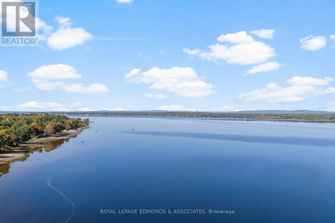6 Bedroom
3 Bathroom
3,000 - 3,500 ft2
Bungalow
Fireplace
Inground Pool
Wall Unit
Baseboard Heaters
Waterfront
Landscaped
$599,999
The Canadian Dream wrapped into one! Incredible opportunity on the Mighty Ottawa River! This sprawling 3,200 sq ft bungalow sits on nearly half an acre with just over 100 ft of waterfront and a massive in-ground pool. The home boasts a huge living room with vaulted ceilings, oversized picture windows showcasing the river, a striking stone wood fireplace, a cozy propane fireplace, and newly laid solid oak floors. The bright white kitchen features granite counters, ample cupboards, a central island, and a bay window overlooking the pool. A formal dining room offers plenty of storage and patio doors to the pool and front patio. The versatile floor plan includes a massive primary suite or bonus rec-room to tailor to your needs, 5 additional bedrooms, 3 full bathrooms, an office, a sitting room, laundry/mechanical room, and a handy workshop. Outdoors is truly a showstopper! The front yard offers a resort-like oasis with a wraparound deck leading to an interlocking patio and L-shaped pool. The back of the home features an expansive deck stretching across the house, with sweeping views of the river and yard. Additional highlights include a rock fire-pit, sea-doo/small boat ramp to the water, garden shed with power and additional storage shelters. With its impressive square footage and unique layout, this home holds amazing potential; perfect for an in-law suite or owner-occupied bed & breakfast. Waterfront living at its finest, with room to make it your own! (id:43934)
Property Details
|
MLS® Number
|
X12443515 |
|
Property Type
|
Single Family |
|
Community Name
|
531 - Laurentian Valley |
|
Easement
|
Right Of Way, None |
|
Equipment Type
|
Propane Tank |
|
Features
|
Guest Suite |
|
Parking Space Total
|
8 |
|
Pool Type
|
Inground Pool |
|
Rental Equipment Type
|
Propane Tank |
|
Structure
|
Deck, Patio(s) |
|
View Type
|
Direct Water View |
|
Water Front Type
|
Waterfront |
Building
|
Bathroom Total
|
3 |
|
Bedrooms Above Ground
|
6 |
|
Bedrooms Total
|
6 |
|
Amenities
|
Fireplace(s) |
|
Appliances
|
Water Heater, Water Softener, Dryer, Stove, Washer, Refrigerator |
|
Architectural Style
|
Bungalow |
|
Basement Type
|
Crawl Space |
|
Construction Style Attachment
|
Detached |
|
Cooling Type
|
Wall Unit |
|
Exterior Finish
|
Cedar Siding |
|
Fireplace Present
|
Yes |
|
Fireplace Total
|
2 |
|
Foundation Type
|
Block, Slab |
|
Heating Fuel
|
Electric |
|
Heating Type
|
Baseboard Heaters |
|
Stories Total
|
1 |
|
Size Interior
|
3,000 - 3,500 Ft2 |
|
Type
|
House |
Parking
Land
|
Access Type
|
Year-round Access |
|
Acreage
|
No |
|
Landscape Features
|
Landscaped |
|
Sewer
|
Septic System |
|
Size Depth
|
207 Ft ,1 In |
|
Size Frontage
|
113 Ft ,8 In |
|
Size Irregular
|
113.7 X 207.1 Ft |
|
Size Total Text
|
113.7 X 207.1 Ft|under 1/2 Acre |
|
Zoning Description
|
Lsr-e3 |
https://www.realtor.ca/real-estate/28948783/1227-burns-drive-laurentian-valley-531-laurentian-valley

