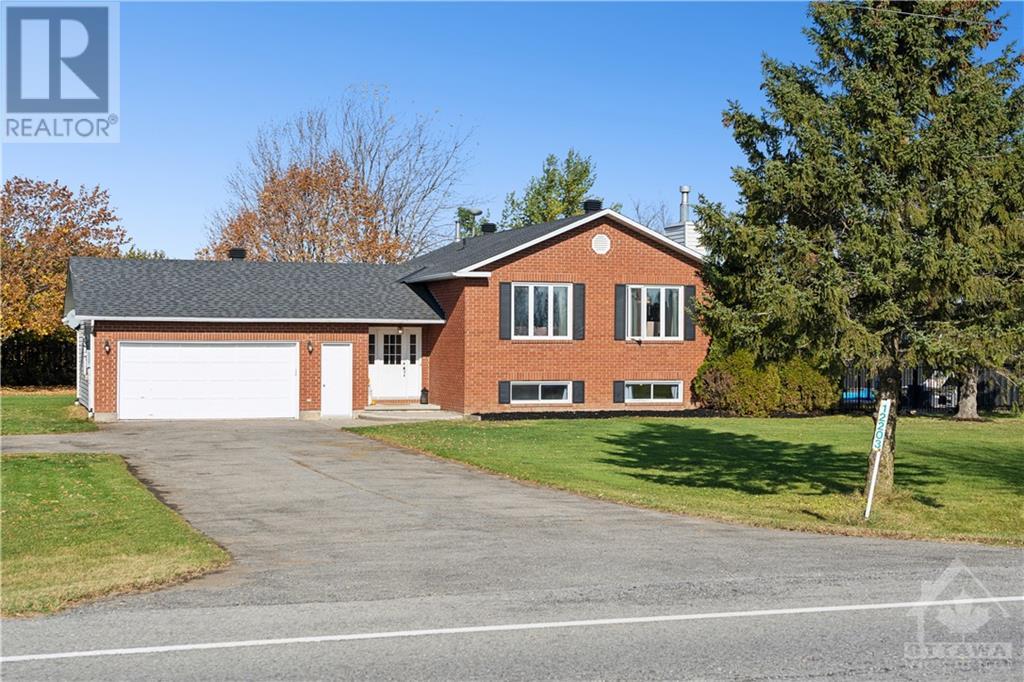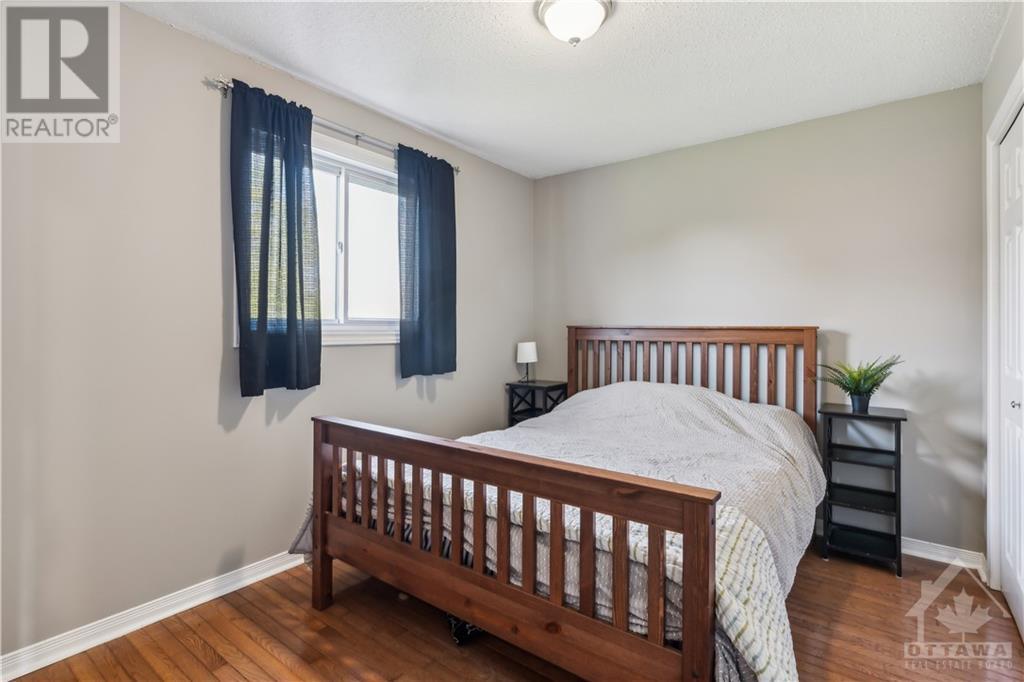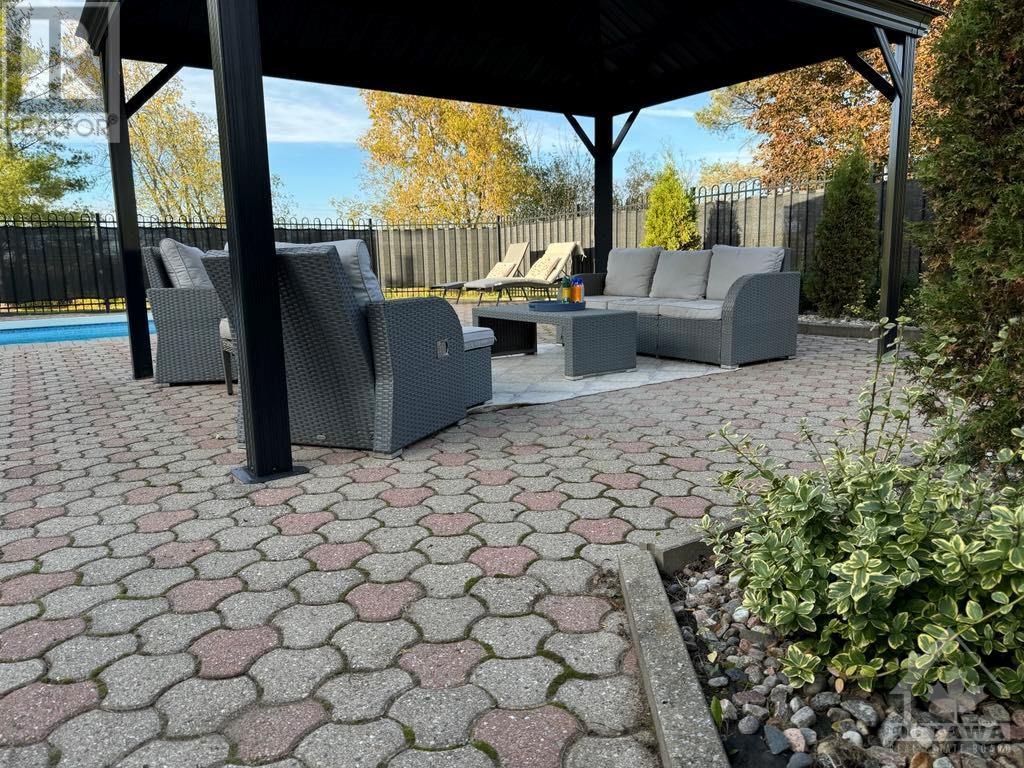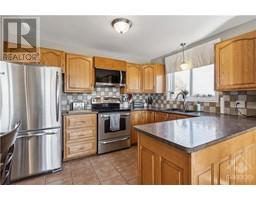12203 County Rd 13 Road Winchester, Ontario K0C 2K0
$624,900
This wonderful 3+1 Bedroom, split level home has plenty to offer, from the open concept living space to the outdoor oasis. Enjoy the large eat in kitchen(heated floor) with easy to the outdoor BBQ, Deck and inground pool. The Living room is bright and has an overlooking island for convenience and entertaining. The Primary Bedroom and the two secondary bedrooms are conveniently located off the main living area. The full main bath has access from the main level living spaces. The second bath is located between both levels and is situated for easy access after the yard work is completed. The large double car garage has inside access from this level, access to the front or rear yards. The lower level is great for family entertaining, offers a gas fireplace, 4th bedroom, laundry and utility space. The large private lot has many mature trees for privacy and can be enjoyed year round. This home is located minutes from Winchester for all your amenities. Appliances included (id:43934)
Property Details
| MLS® Number | 1418924 |
| Property Type | Single Family |
| Neigbourhood | North Dundas Twp |
| AmenitiesNearBy | Golf Nearby |
| Features | Automatic Garage Door Opener |
| ParkingSpaceTotal | 8 |
| PoolType | Inground Pool |
| Structure | Deck, Patio(s) |
Building
| BathroomTotal | 2 |
| BedroomsAboveGround | 3 |
| BedroomsBelowGround | 1 |
| BedroomsTotal | 4 |
| Appliances | Refrigerator, Dishwasher, Dryer, Freezer, Stove, Washer |
| BasementDevelopment | Finished |
| BasementType | Full (finished) |
| ConstructedDate | 1991 |
| ConstructionStyleAttachment | Detached |
| CoolingType | Central Air Conditioning |
| ExteriorFinish | Brick, Vinyl |
| FireplacePresent | Yes |
| FireplaceTotal | 1 |
| Fixture | Ceiling Fans |
| FlooringType | Mixed Flooring, Hardwood, Tile |
| FoundationType | Poured Concrete |
| HeatingFuel | Propane |
| HeatingType | Forced Air |
| Type | House |
| UtilityWater | Drilled Well, Well |
Parking
| Attached Garage | |
| Inside Entry |
Land
| Acreage | No |
| LandAmenities | Golf Nearby |
| Sewer | Septic System |
| SizeDepth | 254 Ft ,8 In |
| SizeFrontage | 324 Ft ,10 In |
| SizeIrregular | 324.83 Ft X 254.68 Ft (irregular Lot) |
| SizeTotalText | 324.83 Ft X 254.68 Ft (irregular Lot) |
| ZoningDescription | Residential |
Rooms
| Level | Type | Length | Width | Dimensions |
|---|---|---|---|---|
| Lower Level | Bedroom | 14'6" x 12'2" | ||
| Lower Level | Family Room | 24'0" x 20'1" | ||
| Lower Level | Laundry Room | 12'3" x 12'2" | ||
| Lower Level | Utility Room | Measurements not available | ||
| Lower Level | Storage | 4'11" x 4'4" | ||
| Lower Level | Storage | Measurements not available | ||
| Main Level | Foyer | 11'3" x 7'7" | ||
| Main Level | Kitchen | 20'6" x 10'11" | ||
| Main Level | Living Room | 16'10" x 13'3" | ||
| Main Level | 4pc Bathroom | 10'0" x 8'6" | ||
| Main Level | Primary Bedroom | 14'1" x 10'6" | ||
| Main Level | Bedroom | 11'3" x 9'1" | ||
| Main Level | Bedroom | 11'2" x 8'7" | ||
| Main Level | 4pc Bathroom | 7'6" x 7'1" |
https://www.realtor.ca/real-estate/27610886/12203-county-rd-13-road-winchester-north-dundas-twp
Interested?
Contact us for more information





























































