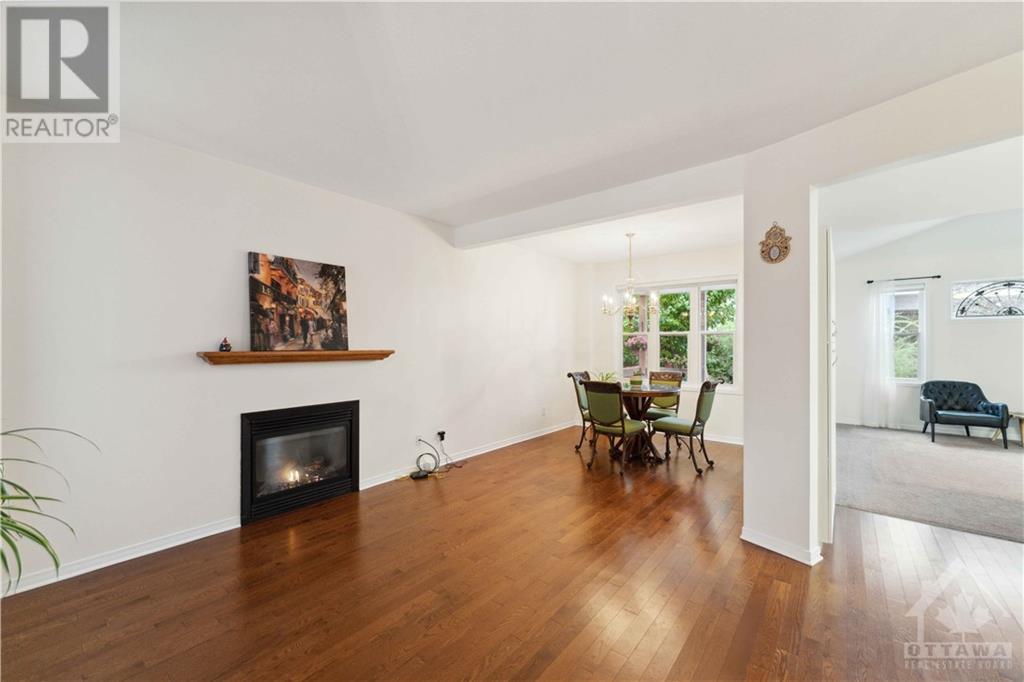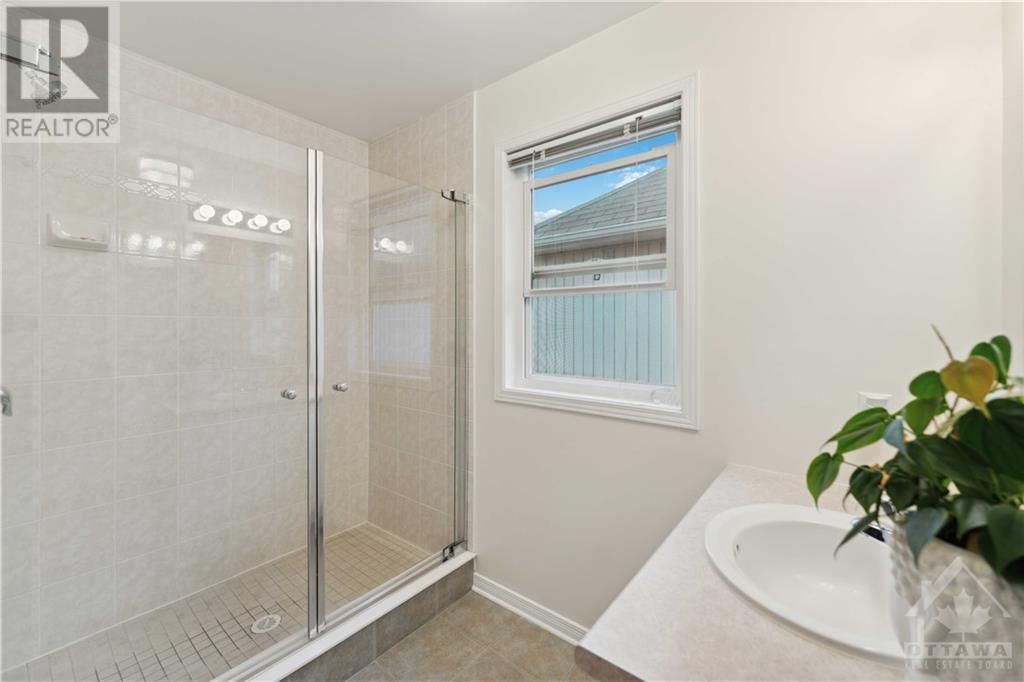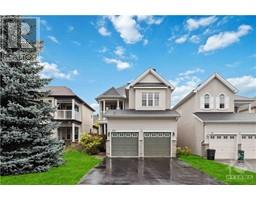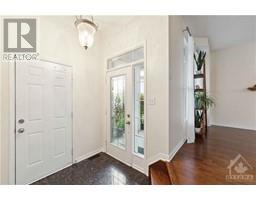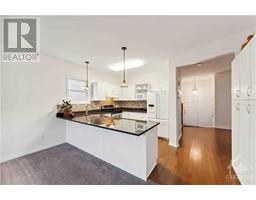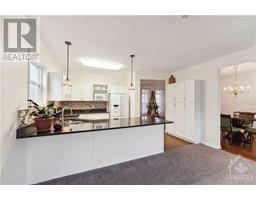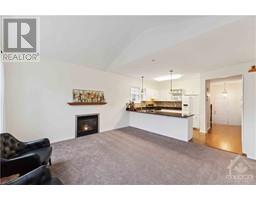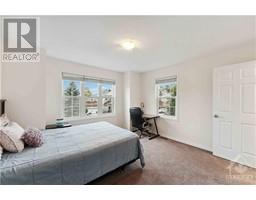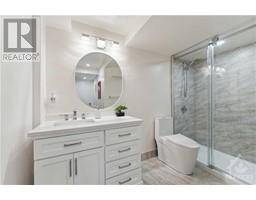4 Bedroom
4 Bathroom
Fireplace
Central Air Conditioning
Forced Air
$788,900
Beautiful 3-bed, 4-bath detached home in the highly popular Kanata South March neighbourhood is located on a quiet crescent. This property offers the perfect blend of comfort and convenience, just minutes from top-rated schools, shopping, parks, and amenities. Step inside to an inviting open-concept layout, where the spacious living and dining area features a cozy fireplace, 9-foot ceilings, and gorgeous hardwood floors. The gourmet kitchen, with quartz countertops, modern backsplash and plenty of cabinet space, seamlessly flows into bright family room. Upstairs, you'll find three generous bedrooms, a convenient laundry room, and a charming balcony. The fully finished basement has a massive recreation room that could easily serve as a fourth bedroom, complemented by a newly added full bathroom—perfect for guests or a growing family. The fenced backyard is a private oasis, offering a safe and serene outdoor space for family activities, gardening, or simply unwinding after a long day. (id:43934)
Property Details
|
MLS® Number
|
1419231 |
|
Property Type
|
Single Family |
|
Neigbourhood
|
Morgan's Grant/South March |
|
AmenitiesNearBy
|
Public Transit, Recreation Nearby, Shopping |
|
CommunityFeatures
|
Family Oriented, School Bus |
|
Features
|
Balcony, Automatic Garage Door Opener |
|
ParkingSpaceTotal
|
6 |
|
Structure
|
Deck |
Building
|
BathroomTotal
|
4 |
|
BedroomsAboveGround
|
3 |
|
BedroomsBelowGround
|
1 |
|
BedroomsTotal
|
4 |
|
Appliances
|
Refrigerator, Dishwasher, Dryer, Hood Fan, Microwave, Stove, Washer, Blinds |
|
BasementDevelopment
|
Finished |
|
BasementType
|
Full (finished) |
|
ConstructedDate
|
2008 |
|
ConstructionStyleAttachment
|
Detached |
|
CoolingType
|
Central Air Conditioning |
|
ExteriorFinish
|
Brick, Siding |
|
FireProtection
|
Smoke Detectors |
|
FireplacePresent
|
Yes |
|
FireplaceTotal
|
2 |
|
Fixture
|
Drapes/window Coverings |
|
FlooringType
|
Wall-to-wall Carpet, Hardwood, Tile |
|
FoundationType
|
Poured Concrete |
|
HalfBathTotal
|
1 |
|
HeatingFuel
|
Natural Gas |
|
HeatingType
|
Forced Air |
|
StoriesTotal
|
2 |
|
Type
|
House |
|
UtilityWater
|
Municipal Water |
Parking
Land
|
Acreage
|
No |
|
FenceType
|
Fenced Yard |
|
LandAmenities
|
Public Transit, Recreation Nearby, Shopping |
|
Sewer
|
Municipal Sewage System |
|
SizeDepth
|
104 Ft ,10 In |
|
SizeFrontage
|
34 Ft ,6 In |
|
SizeIrregular
|
34.47 Ft X 104.86 Ft |
|
SizeTotalText
|
34.47 Ft X 104.86 Ft |
|
ZoningDescription
|
Residential |
Rooms
| Level |
Type |
Length |
Width |
Dimensions |
|
Second Level |
Bedroom |
|
|
12'5" x 12'5" |
|
Second Level |
Bedroom |
|
|
11'0" x 11'0" |
|
Second Level |
Primary Bedroom |
|
|
16'7" x 11'10" |
|
Second Level |
3pc Ensuite Bath |
|
|
8'11" x 8'6" |
|
Second Level |
Laundry Room |
|
|
8'8" x 5'8" |
|
Second Level |
Full Bathroom |
|
|
8'7" x 5'8" |
|
Lower Level |
Recreation Room |
|
|
25'0" x 13'7" |
|
Lower Level |
3pc Bathroom |
|
|
12'10" x 9'11" |
|
Main Level |
Foyer |
|
|
9'0" x 5'11" |
|
Main Level |
Living Room |
|
|
12'8" x 11'4" |
|
Main Level |
Dining Room |
|
|
10'5" x 10'5" |
|
Main Level |
Family Room |
|
|
15'5" x 15'5" |
|
Main Level |
Kitchen |
|
|
15'0" x 10'11" |
|
Main Level |
2pc Bathroom |
|
|
5'1" x 4'10" |
https://www.realtor.ca/real-estate/27617068/122-streamside-crescent-ottawa-morgans-grantsouth-march




