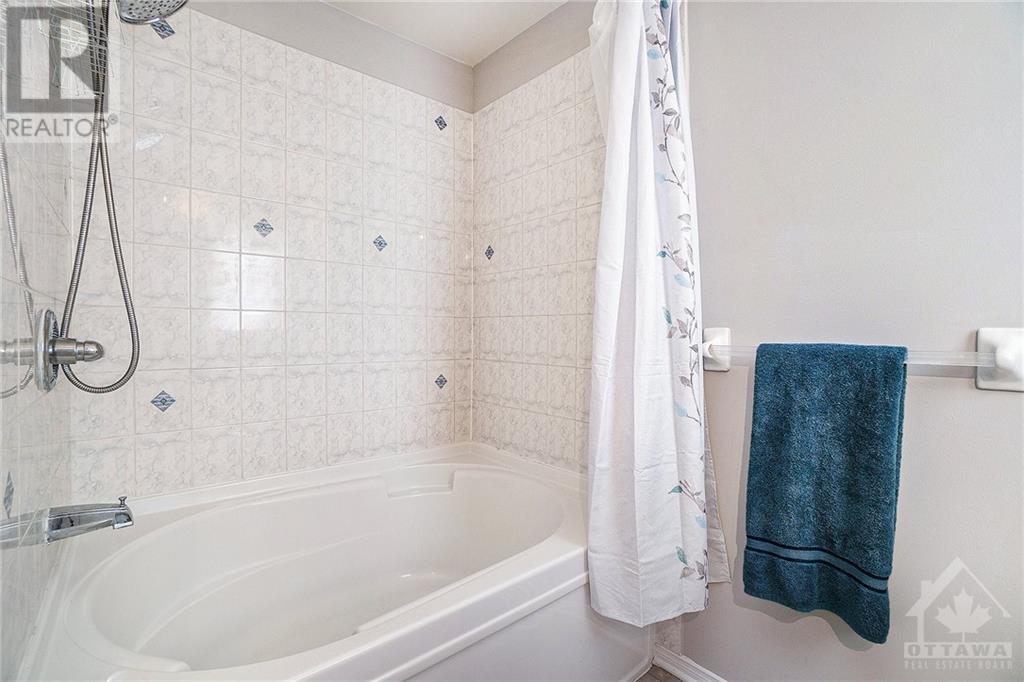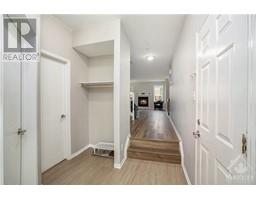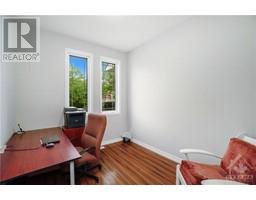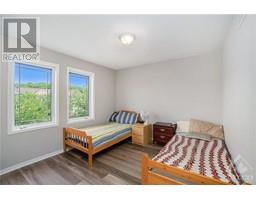4 Bedroom
3 Bathroom
Fireplace
Central Air Conditioning
Forced Air
Landscaped
$629,900
FANTASTIC Location!This 2000+SF home is 4 to 6 ft wider than most 3-bedroom rows:It offers more space & comfort: 3 bathrooms & a MAIN FLOOR office, PLUS a rare find finished lower level complete w/bed,3-pce bath, rec room & storage. Enjoy a south-facing fully fenced yard. PRIME AREA:Walk to Rideau River or Heart’s Desire w/many trails, Water Dragon Park, Nepean Woods station, Shopping at Strandherd or Cresthaven Crossing w/coffee shops, restaurants; Nr schools & recreational facilities. Sun-filled interiors: Foyer w/new vinyl floor separates the den from the main area-Ideal for home business. All-new vinyl floors including stairs, extending to the 2nd level w/colonial bannisters & to lower level. Sunny open concept living rm w/gas fireplace to dining area and to kitchen w/ample countertop & cupboard space including island w/double sink;Appliances incl. Generous bedrooms, spacious primary w/own ensuite & walk-in closet. So much to offer, priced for its well-kept original features.Hurry! (id:43934)
Property Details
|
MLS® Number
|
1399174 |
|
Property Type
|
Single Family |
|
Neigbourhood
|
Barrhaven/Strandherd |
|
Amenities Near By
|
Public Transit, Recreation Nearby, Shopping |
|
Community Features
|
Family Oriented |
|
Features
|
Automatic Garage Door Opener |
|
Parking Space Total
|
3 |
|
Structure
|
Deck |
Building
|
Bathroom Total
|
3 |
|
Bedrooms Above Ground
|
3 |
|
Bedrooms Below Ground
|
1 |
|
Bedrooms Total
|
4 |
|
Appliances
|
Refrigerator, Dishwasher, Dryer, Hood Fan, Microwave, Stove, Washer |
|
Basement Development
|
Finished |
|
Basement Type
|
Full (finished) |
|
Constructed Date
|
2004 |
|
Cooling Type
|
Central Air Conditioning |
|
Exterior Finish
|
Brick, Siding |
|
Fireplace Present
|
Yes |
|
Fireplace Total
|
1 |
|
Flooring Type
|
Laminate, Vinyl, Ceramic |
|
Foundation Type
|
Poured Concrete |
|
Half Bath Total
|
1 |
|
Heating Fuel
|
Natural Gas |
|
Heating Type
|
Forced Air |
|
Stories Total
|
2 |
|
Type
|
Row / Townhouse |
|
Utility Water
|
Municipal Water |
Parking
|
Attached Garage
|
|
|
Inside Entry
|
|
|
Surfaced
|
|
Land
|
Acreage
|
No |
|
Fence Type
|
Fenced Yard |
|
Land Amenities
|
Public Transit, Recreation Nearby, Shopping |
|
Landscape Features
|
Landscaped |
|
Sewer
|
Municipal Sewage System |
|
Size Depth
|
86 Ft ,11 In |
|
Size Frontage
|
24 Ft ,7 In |
|
Size Irregular
|
24.57 Ft X 86.94 Ft |
|
Size Total Text
|
24.57 Ft X 86.94 Ft |
|
Zoning Description
|
Residential Row Unit |
Rooms
| Level |
Type |
Length |
Width |
Dimensions |
|
Second Level |
Primary Bedroom |
|
|
15'3" x 15'0" |
|
Second Level |
4pc Ensuite Bath |
|
|
Measurements not available |
|
Second Level |
Other |
|
|
Measurements not available |
|
Second Level |
Bedroom |
|
|
12'2" x 10'2" |
|
Second Level |
Bedroom |
|
|
11'2" x 10'8" |
|
Second Level |
4pc Bathroom |
|
|
Measurements not available |
|
Lower Level |
Recreation Room |
|
|
10'5" x 13'4" |
|
Lower Level |
Bedroom |
|
|
13'4" x 12'0" |
|
Lower Level |
3pc Bathroom |
|
|
Measurements not available |
|
Lower Level |
Storage |
|
|
Measurements not available |
|
Lower Level |
Utility Room |
|
|
23'0" x 13'5" |
|
Main Level |
Foyer |
|
|
Measurements not available |
|
Main Level |
Den |
|
|
10'4" x 8'11" |
|
Main Level |
Living Room |
|
|
18'9" x 13'4" |
|
Main Level |
Dining Room |
|
|
10'5" x 9'5" |
|
Main Level |
Kitchen |
|
|
10'5" x 8'7" |
|
Main Level |
2pc Bathroom |
|
|
Measurements not available |
https://www.realtor.ca/real-estate/27096789/122-shady-grove-street-nepean-barrhavenstrandherd





































