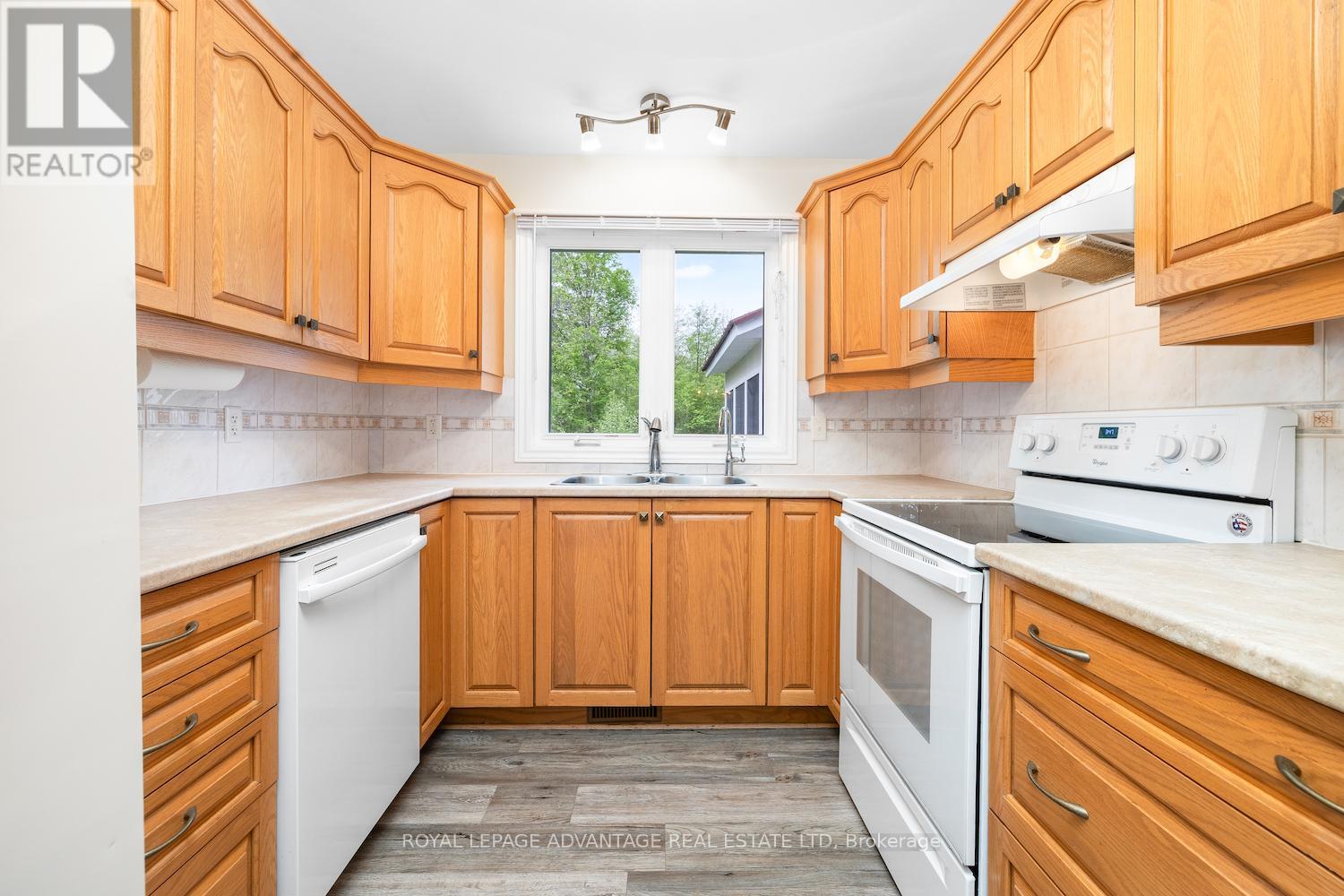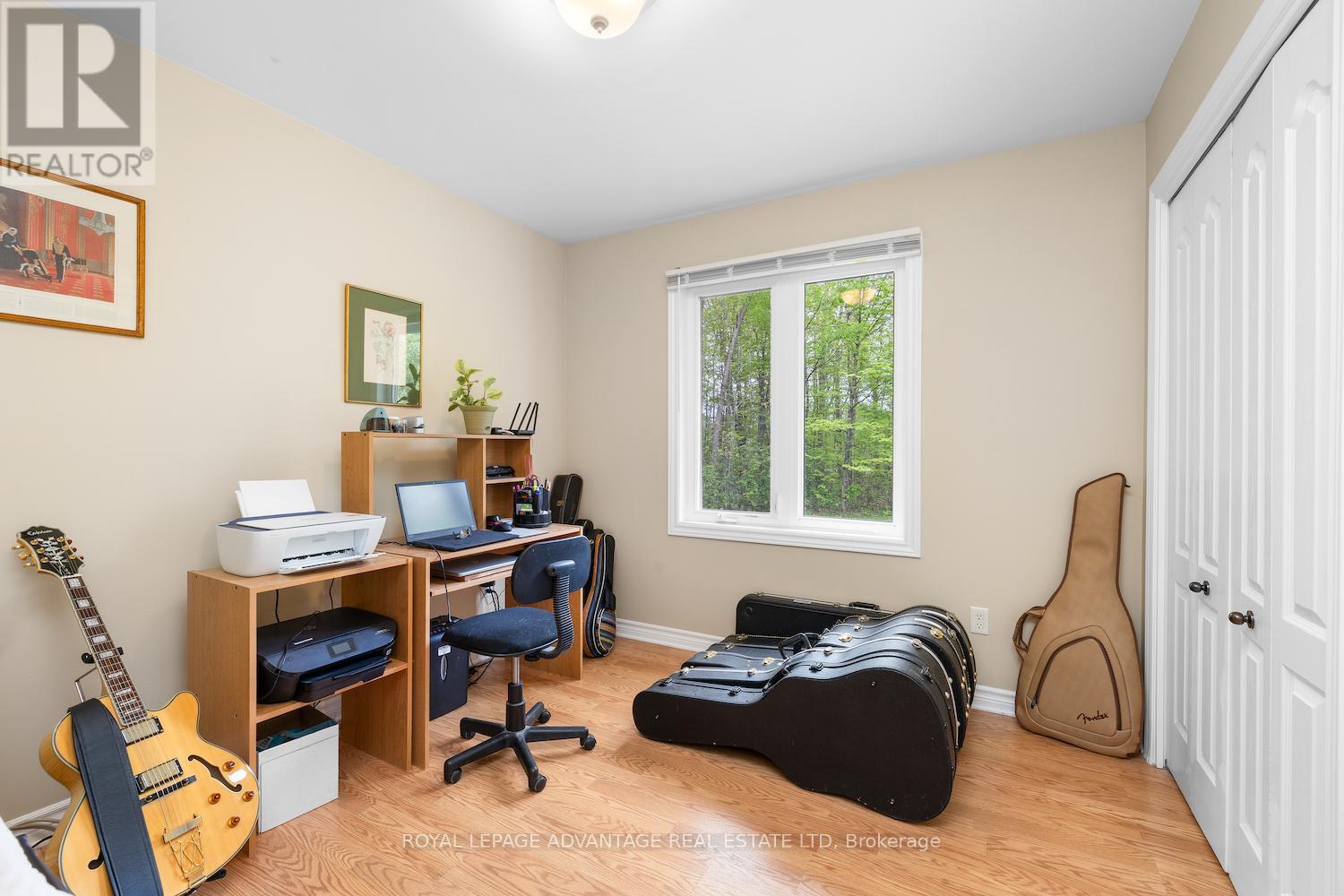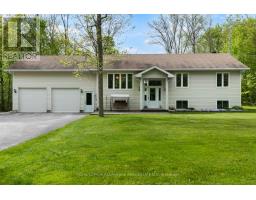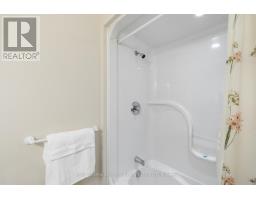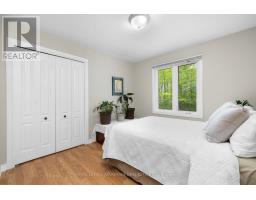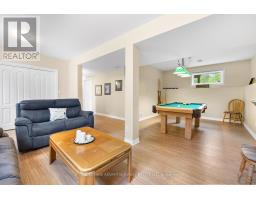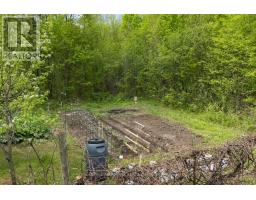4 Bedroom
3 Bathroom
1,100 - 1,500 ft2
Fireplace
Central Air Conditioning
Forced Air
Acreage
Landscaped
$719,000
Welcome to your dream country retreat! This beautifully maintained 4-bedroom, 3-bathroom home sits on 4.91 acres of serene, private land just 10 minutes to Smiths Falls, 15 minutes to Perth, 15 minutes to Carleton Place and 30 minutes to Kanata. This home features a spacious 2-car attached garage with a convenient storage loft, plus a detached 1-car garage that's been transformed into a fully insulated and heated workshop perfect for hobbies or year-round projects. Enjoy the outdoors with lush gardens, ATV trails, and everything you need to start your own maple syrup production and the equipment is included! Whether you're relaxing in the detached gazebo on the deck or soaking in the sunroom just off the primary suite, this property has it all! The main-floor primary suite boasts a walk-in closet and a private ensuite with laundry, while the fully finished lower level offers incredible flexibility with a bedroom, family room, and 3-piece bath plus a separate entrance, making it ideal for an in-law suite, guest quarters, or even income potential.This one-of-a-kind property combines comfort, functionality, and nature in perfect harmony. (id:43934)
Property Details
|
MLS® Number
|
X12154055 |
|
Property Type
|
Single Family |
|
Community Name
|
902 - Montague Twp |
|
Features
|
Wooded Area, Flat Site, Dry, Sump Pump |
|
Parking Space Total
|
13 |
|
Structure
|
Deck |
Building
|
Bathroom Total
|
3 |
|
Bedrooms Above Ground
|
3 |
|
Bedrooms Below Ground
|
1 |
|
Bedrooms Total
|
4 |
|
Age
|
16 To 30 Years |
|
Amenities
|
Fireplace(s) |
|
Appliances
|
Water Heater, Water Softener, Dishwasher, Dryer, Garage Door Opener, Stove, Washer, Window Coverings, Refrigerator |
|
Basement Development
|
Finished |
|
Basement Features
|
Walk Out |
|
Basement Type
|
N/a (finished) |
|
Construction Style Attachment
|
Detached |
|
Construction Style Split Level
|
Sidesplit |
|
Cooling Type
|
Central Air Conditioning |
|
Exterior Finish
|
Vinyl Siding |
|
Fire Protection
|
Alarm System |
|
Fireplace Present
|
Yes |
|
Fireplace Total
|
3 |
|
Foundation Type
|
Concrete |
|
Heating Fuel
|
Propane |
|
Heating Type
|
Forced Air |
|
Size Interior
|
1,100 - 1,500 Ft2 |
|
Type
|
House |
|
Utility Water
|
Drilled Well |
Parking
Land
|
Acreage
|
Yes |
|
Landscape Features
|
Landscaped |
|
Sewer
|
Septic System |
|
Size Depth
|
889 Ft |
|
Size Frontage
|
239 Ft ,1 In |
|
Size Irregular
|
239.1 X 889 Ft |
|
Size Total Text
|
239.1 X 889 Ft|2 - 4.99 Acres |
Rooms
| Level |
Type |
Length |
Width |
Dimensions |
|
Basement |
Bedroom |
2.92 m |
3.04 m |
2.92 m x 3.04 m |
|
Basement |
Bathroom |
2.74 m |
2.71 m |
2.74 m x 2.71 m |
|
Basement |
Utility Room |
6.4 m |
2.68 m |
6.4 m x 2.68 m |
|
Basement |
Family Room |
7.31 m |
5.73 m |
7.31 m x 5.73 m |
|
Main Level |
Kitchen |
3 m |
2.6 m |
3 m x 2.6 m |
|
Main Level |
Dining Room |
3.3 m |
3.96 m |
3.3 m x 3.96 m |
|
Main Level |
Living Room |
3.65 m |
3.35 m |
3.65 m x 3.35 m |
|
Main Level |
Bedroom |
3.04 m |
3.2 m |
3.04 m x 3.2 m |
|
Main Level |
Bedroom |
2.95 m |
3.2 m |
2.95 m x 3.2 m |
|
Main Level |
Primary Bedroom |
4.23 m |
3.29 m |
4.23 m x 3.29 m |
|
Main Level |
Bathroom |
2.59 m |
1.58 m |
2.59 m x 1.58 m |
|
Main Level |
Bathroom |
2.13 m |
1.52 m |
2.13 m x 1.52 m |
|
Main Level |
Sunroom |
3.65 m |
3.04 m |
3.65 m x 3.04 m |
https://www.realtor.ca/real-estate/28324559/122-mcguire-road-montague-902-montague-twp








