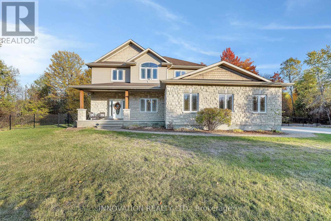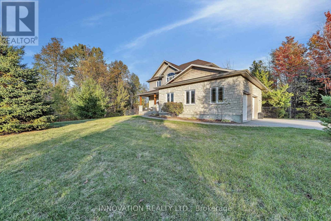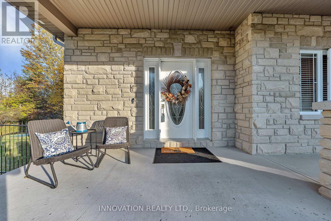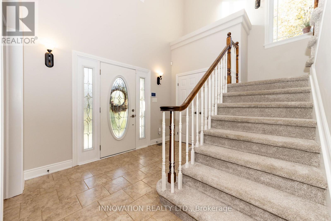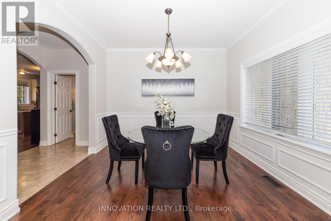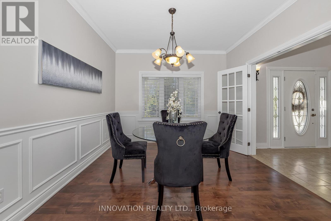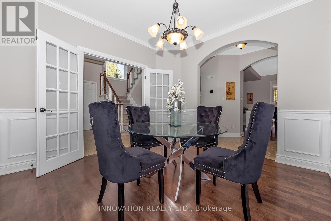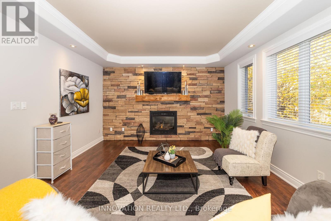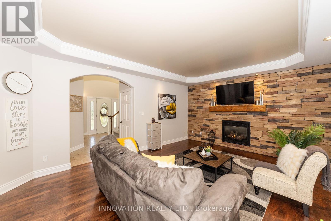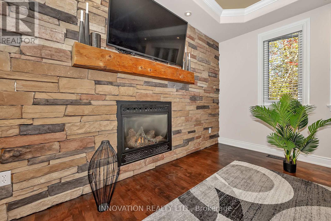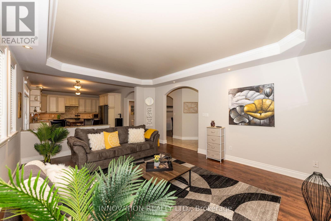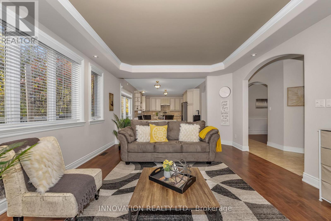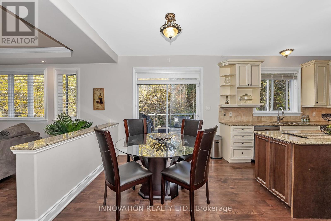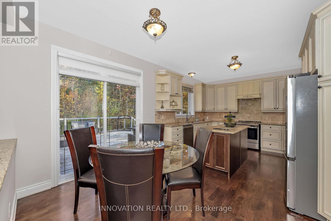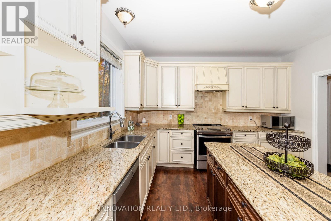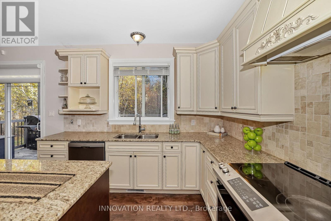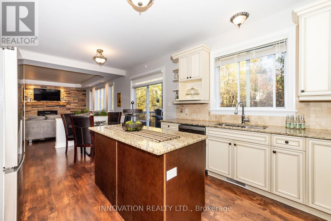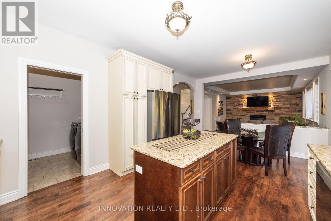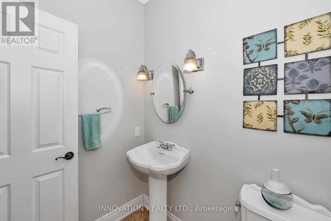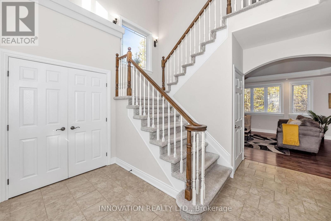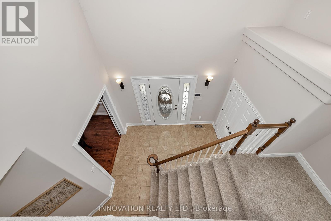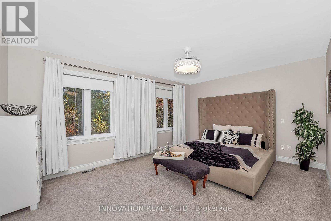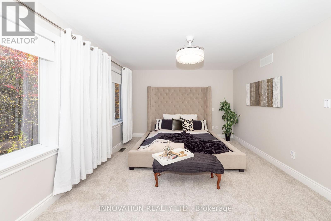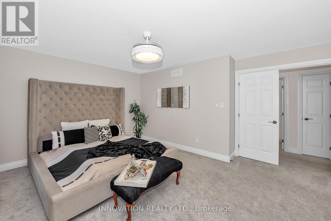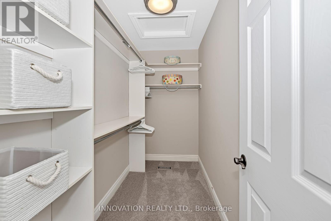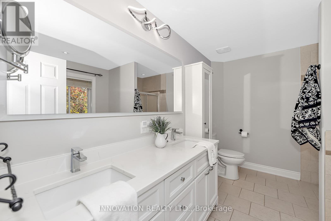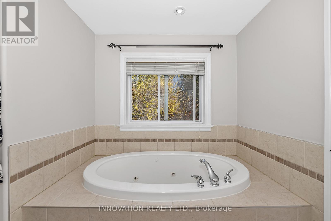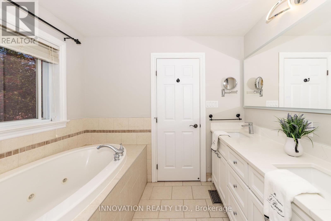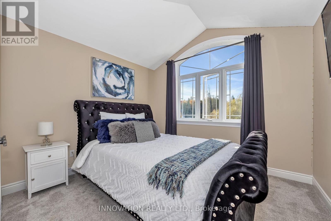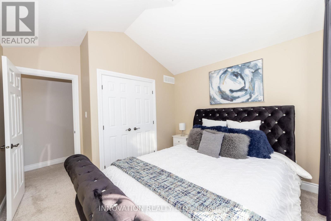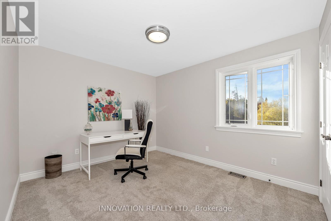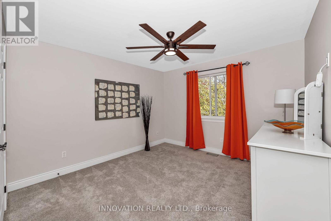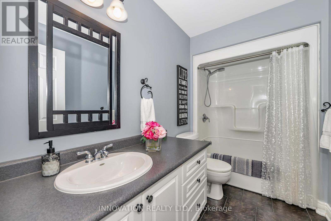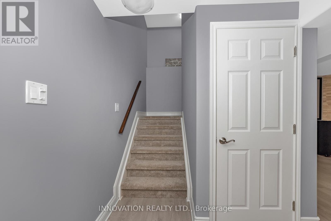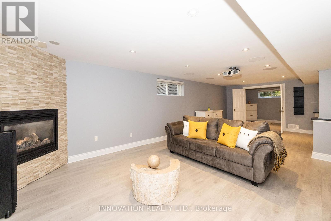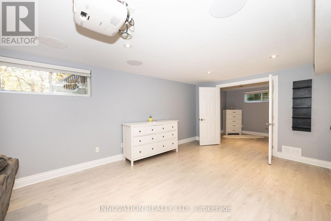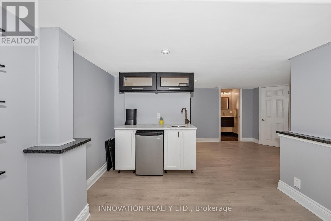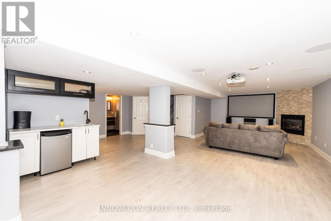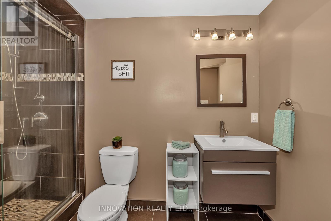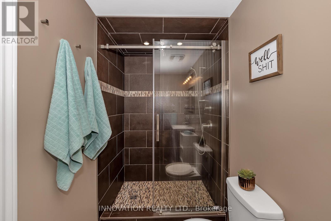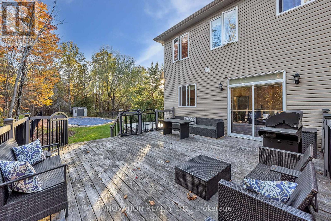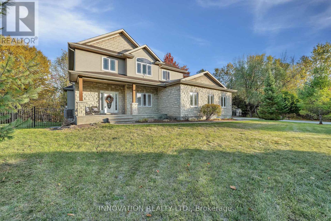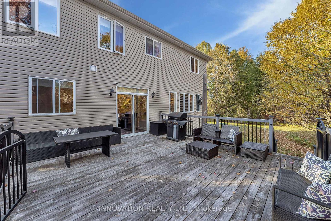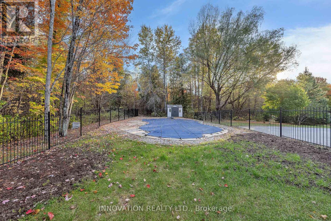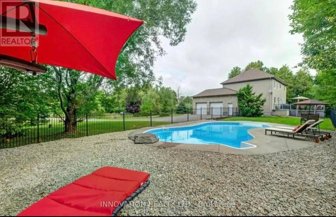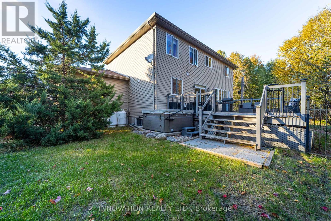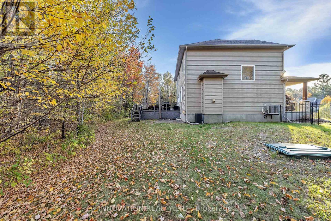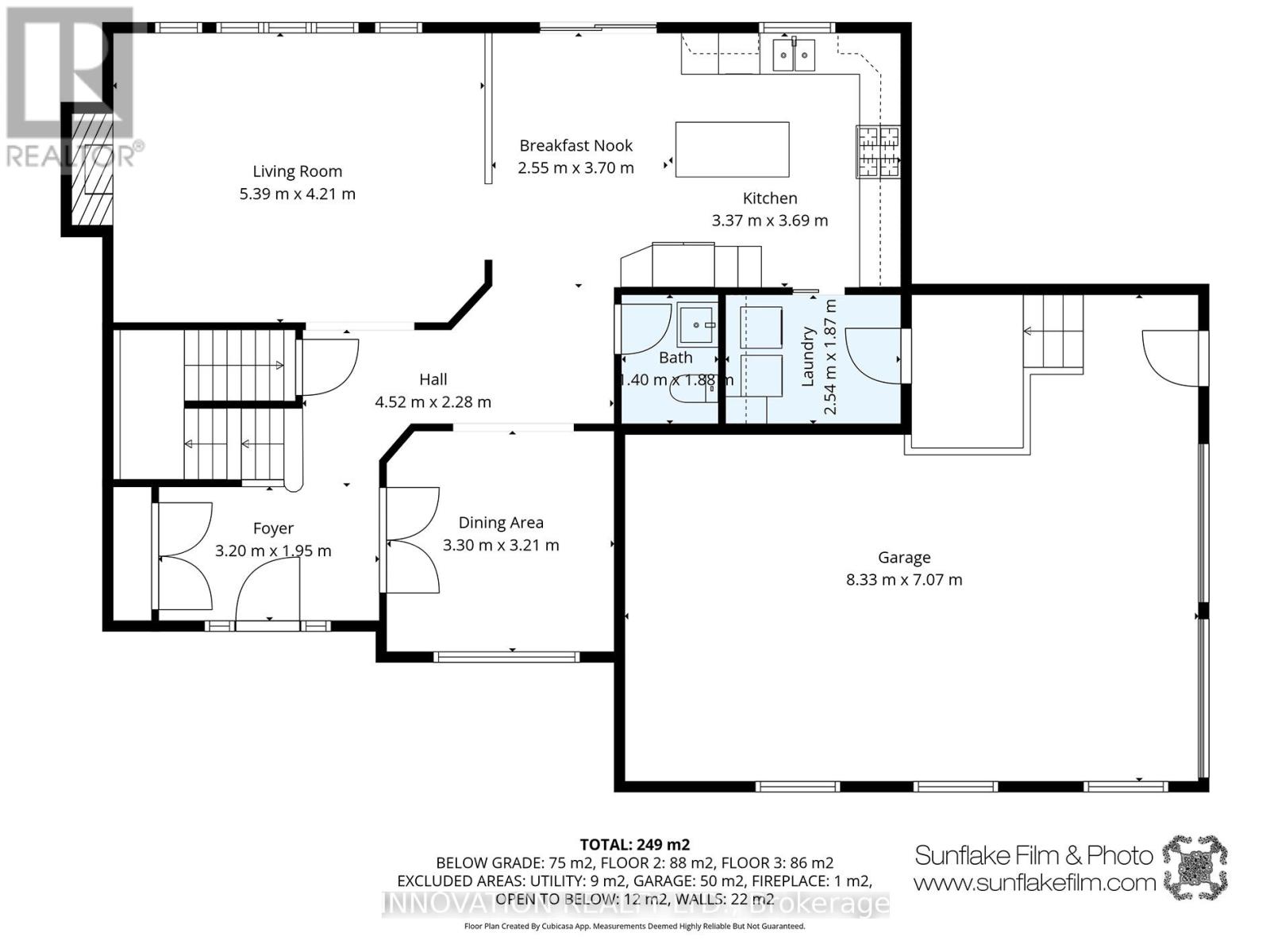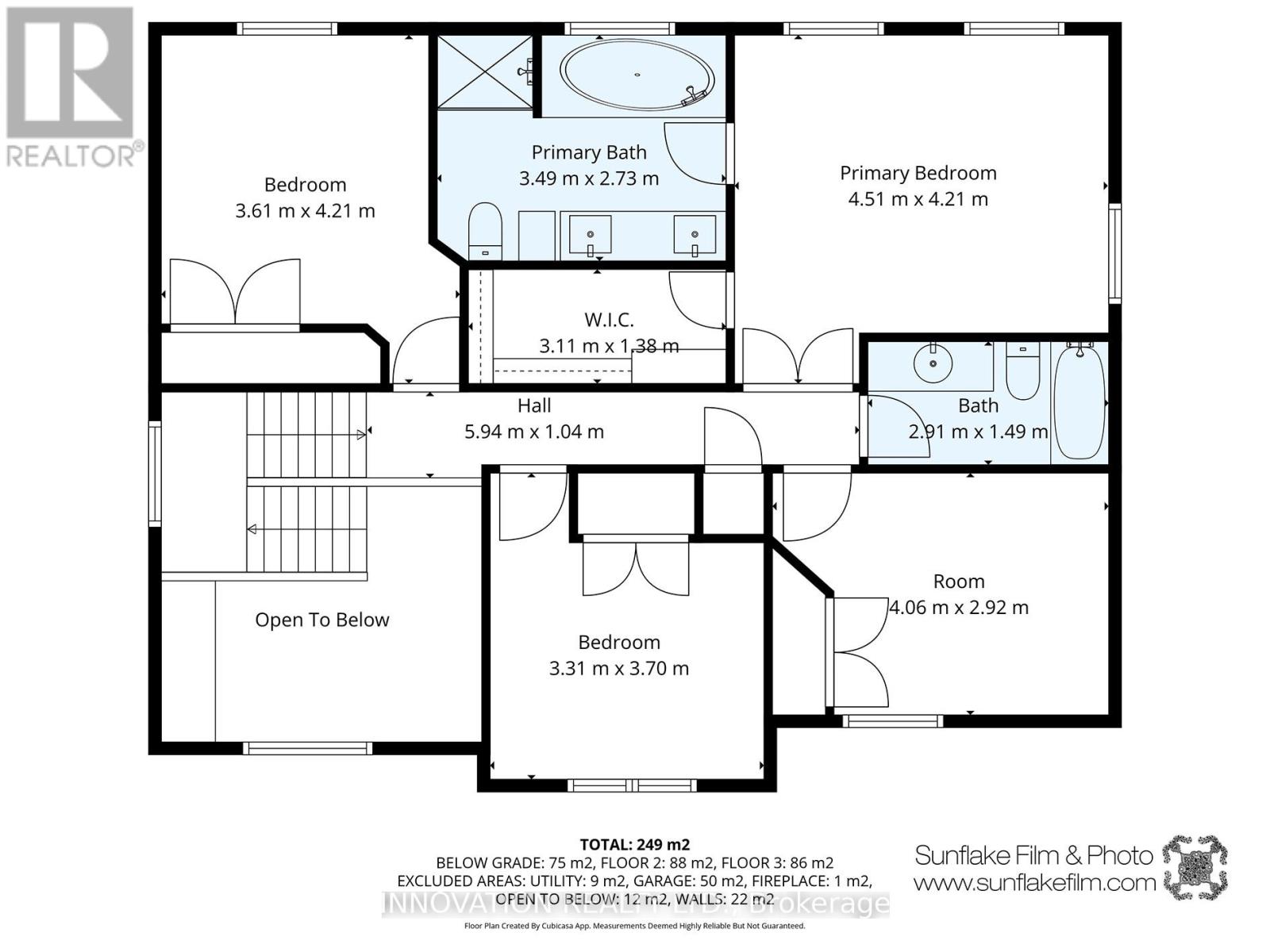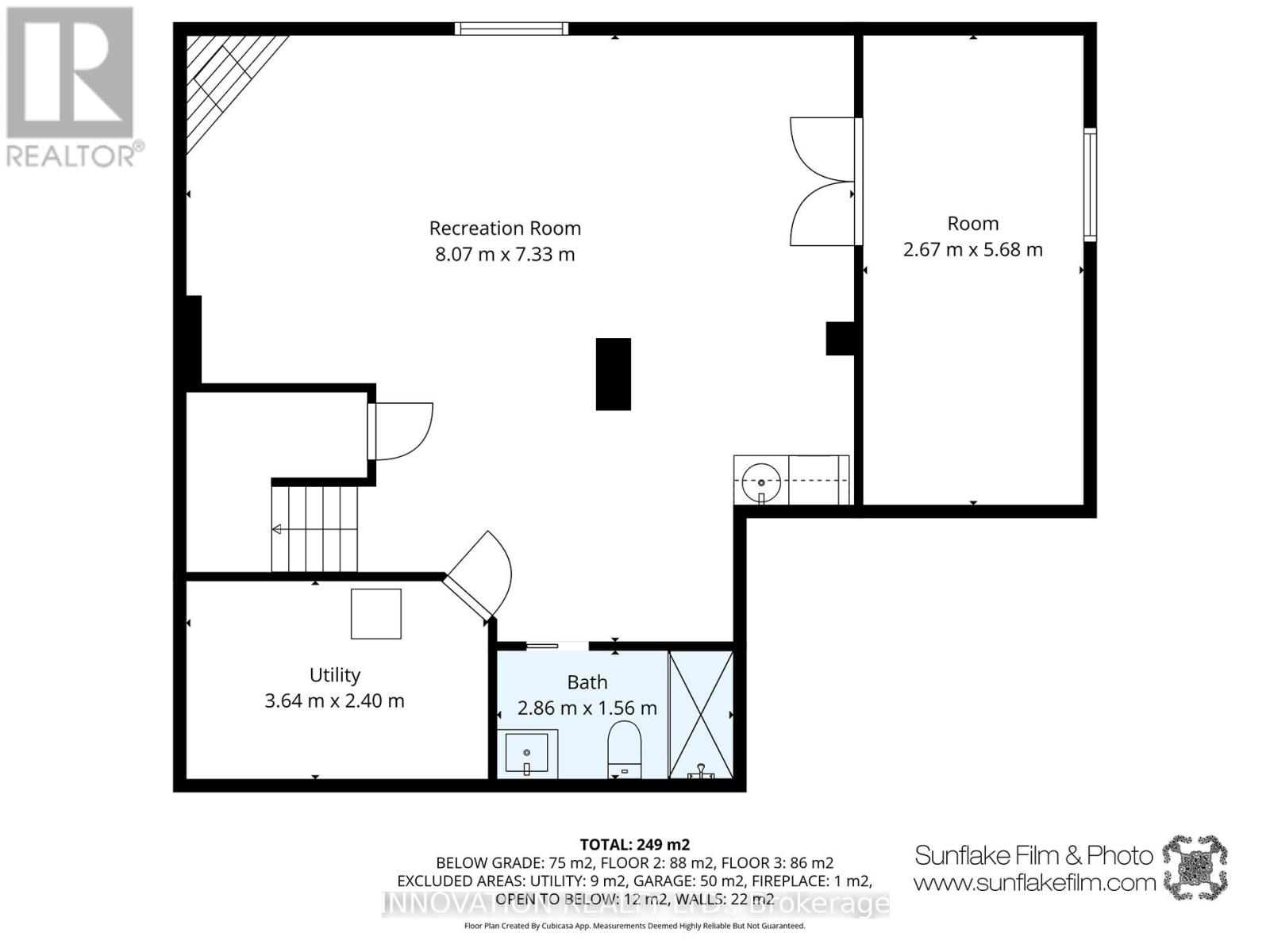5 Bedroom
4 Bathroom
2,000 - 2,500 ft2
Fireplace
Inground Pool
Central Air Conditioning
Forced Air
Acreage
Landscaped
$1,299,000
Welcome to 122 Country Meadow Drive an exceptional 4 Bedroom, 4 Bath residence nestled in one of Carp's most sought-after estate communities on 2 acres. Perfectly positioned within walking distance to the renowned Greensmere Golf & Country Club, this home offers the perfect blend of privacy, elegance, and modern comfort. Step inside to discover a bright and inviting Dining room that sets the tone for the rest of this stunning home. The main level showcases a sprawling Living room with charming fireplace and an abundance of natural light. The gourmet Kitchen is a chef's dream, featuring granite countertops, a large center island, and premium finishes. Ideal for both everyday living and entertaining. The main floor also includes a convenient Laundry room. On the Upper level you'll find 4 generously sized Bedrooms, including a luxurious Primary Suite complete with a spa-inspired 5-piece Ensuite Bath featuring Roman tub, double vanity and a huge walk-in closet. Plush carpeting throughout the upper level adds warmth and comfort. The fully finished Lower Level is designed for entertainment, boasting a built-in theatre system, an additional Bedroom, and a stylish 3-piece bath perfect for guests or extended family. Outside, your private backyard oasis awaits. Enjoy the lush, mature setting with your own in-ground salt water pool, relaxing hot tub, and picturesque views of your personal forest backdrop the ideal space for all-season enjoyment. Located just minutes from Kanata's high-tech sector, top-rated schools and highway, this remarkable home offers both tranquility and convenience. A true rare gem combining elegance, comfort, and resort-style living in one of Ottawa's most desirable rural communities. Furnace '25, HWT '25, septic '22, HVAC '25. Can be sold furnished! 24 hour Irrevocable on all Offers. (id:43934)
Property Details
|
MLS® Number
|
X12463829 |
|
Property Type
|
Single Family |
|
Neigbourhood
|
Carp |
|
Community Name
|
9103 - Huntley Ward (North West) |
|
Amenities Near By
|
Golf Nearby |
|
Equipment Type
|
Propane Tank |
|
Features
|
Wooded Area |
|
Parking Space Total
|
8 |
|
Pool Type
|
Inground Pool |
|
Rental Equipment Type
|
Propane Tank |
|
Structure
|
Deck, Patio(s), Porch, Shed |
Building
|
Bathroom Total
|
4 |
|
Bedrooms Above Ground
|
4 |
|
Bedrooms Below Ground
|
1 |
|
Bedrooms Total
|
5 |
|
Amenities
|
Fireplace(s) |
|
Appliances
|
Hot Tub, Garage Door Opener Remote(s), Dishwasher, Dryer, Stove, Washer, Window Coverings, Refrigerator |
|
Basement Development
|
Finished |
|
Basement Type
|
Full (finished) |
|
Construction Style Attachment
|
Detached |
|
Cooling Type
|
Central Air Conditioning |
|
Exterior Finish
|
Brick, Stone |
|
Fireplace Present
|
Yes |
|
Fireplace Total
|
2 |
|
Foundation Type
|
Concrete |
|
Half Bath Total
|
1 |
|
Heating Fuel
|
Propane |
|
Heating Type
|
Forced Air |
|
Stories Total
|
2 |
|
Size Interior
|
2,000 - 2,500 Ft2 |
|
Type
|
House |
Parking
Land
|
Acreage
|
Yes |
|
Land Amenities
|
Golf Nearby |
|
Landscape Features
|
Landscaped |
|
Sewer
|
Septic System |
|
Size Depth
|
455 Ft ,9 In |
|
Size Frontage
|
145 Ft |
|
Size Irregular
|
145 X 455.8 Ft |
|
Size Total Text
|
145 X 455.8 Ft|2 - 4.99 Acres |
Rooms
| Level |
Type |
Length |
Width |
Dimensions |
|
Second Level |
Bedroom 2 |
2.97 m |
3.47 m |
2.97 m x 3.47 m |
|
Second Level |
Bedroom 3 |
2.88 m |
3.251 m |
2.88 m x 3.251 m |
|
Second Level |
Bedroom 4 |
3.491 m |
3.318 m |
3.491 m x 3.318 m |
|
Second Level |
Bathroom |
2.86 m |
1.49 m |
2.86 m x 1.49 m |
|
Second Level |
Primary Bedroom |
4.82 m |
3.6 m |
4.82 m x 3.6 m |
|
Second Level |
Other |
2.78 m |
1.23 m |
2.78 m x 1.23 m |
|
Second Level |
Bathroom |
3.31 m |
2.55 m |
3.31 m x 2.55 m |
|
Lower Level |
Recreational, Games Room |
8.66 m |
7.128 m |
8.66 m x 7.128 m |
|
Lower Level |
Bedroom |
5.42 m |
2.6 m |
5.42 m x 2.6 m |
|
Lower Level |
Bathroom |
2.93 m |
1.285 m |
2.93 m x 1.285 m |
|
Main Level |
Foyer |
3.221 m |
2.942 m |
3.221 m x 2.942 m |
|
Main Level |
Dining Room |
3.42 m |
3.32 m |
3.42 m x 3.32 m |
|
Main Level |
Living Room |
5.683 m |
4.133 m |
5.683 m x 4.133 m |
|
Main Level |
Kitchen |
3.72 m |
3.23 m |
3.72 m x 3.23 m |
|
Main Level |
Eating Area |
3.821 m |
2.64 m |
3.821 m x 2.64 m |
|
Main Level |
Laundry Room |
2.59 m |
1.9 m |
2.59 m x 1.9 m |
|
Main Level |
Bathroom |
1.82 m |
1.432 m |
1.82 m x 1.432 m |
https://www.realtor.ca/real-estate/28992589/122-country-meadow-drive-s-ottawa-9103-huntley-ward-north-west

