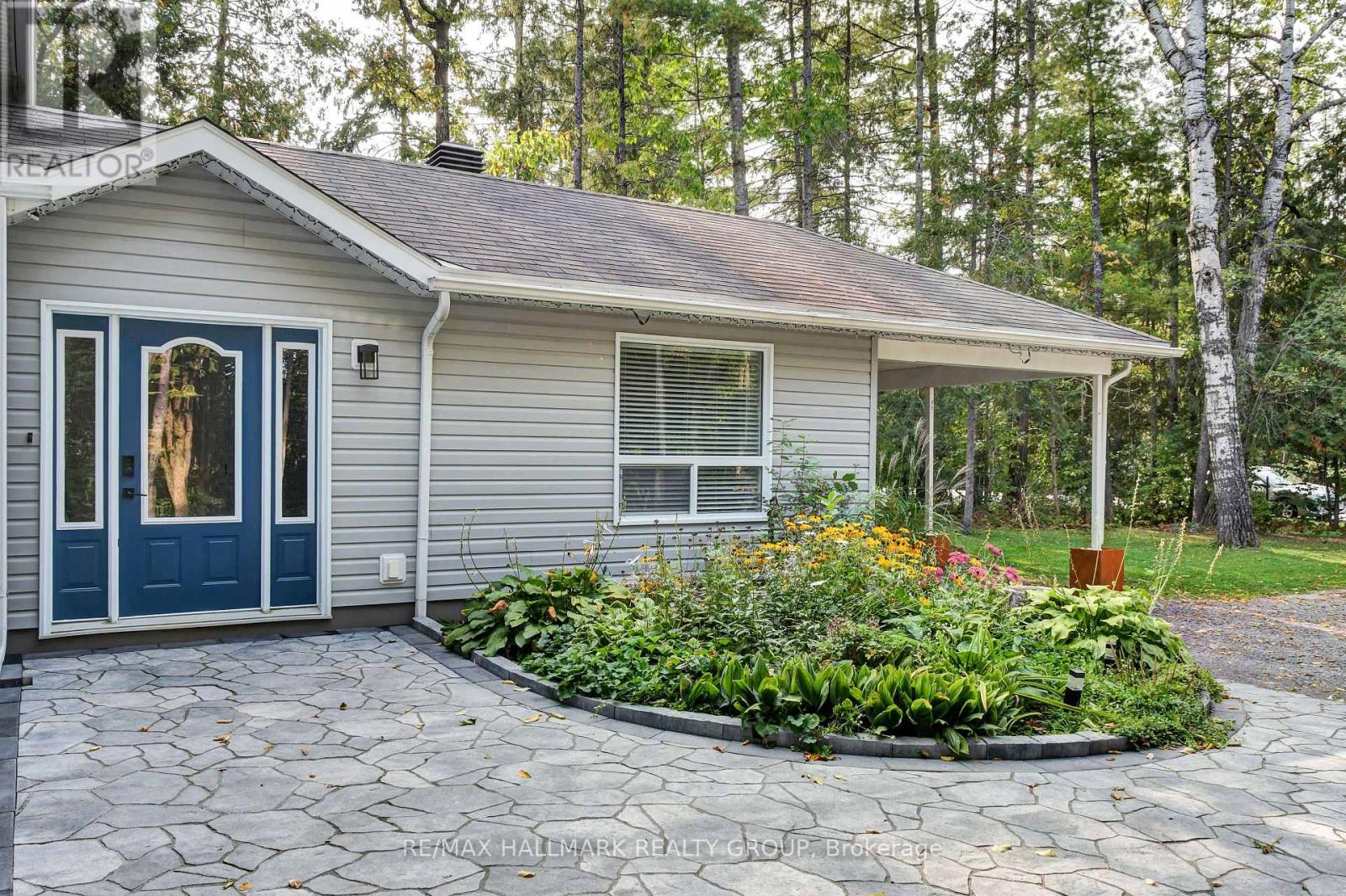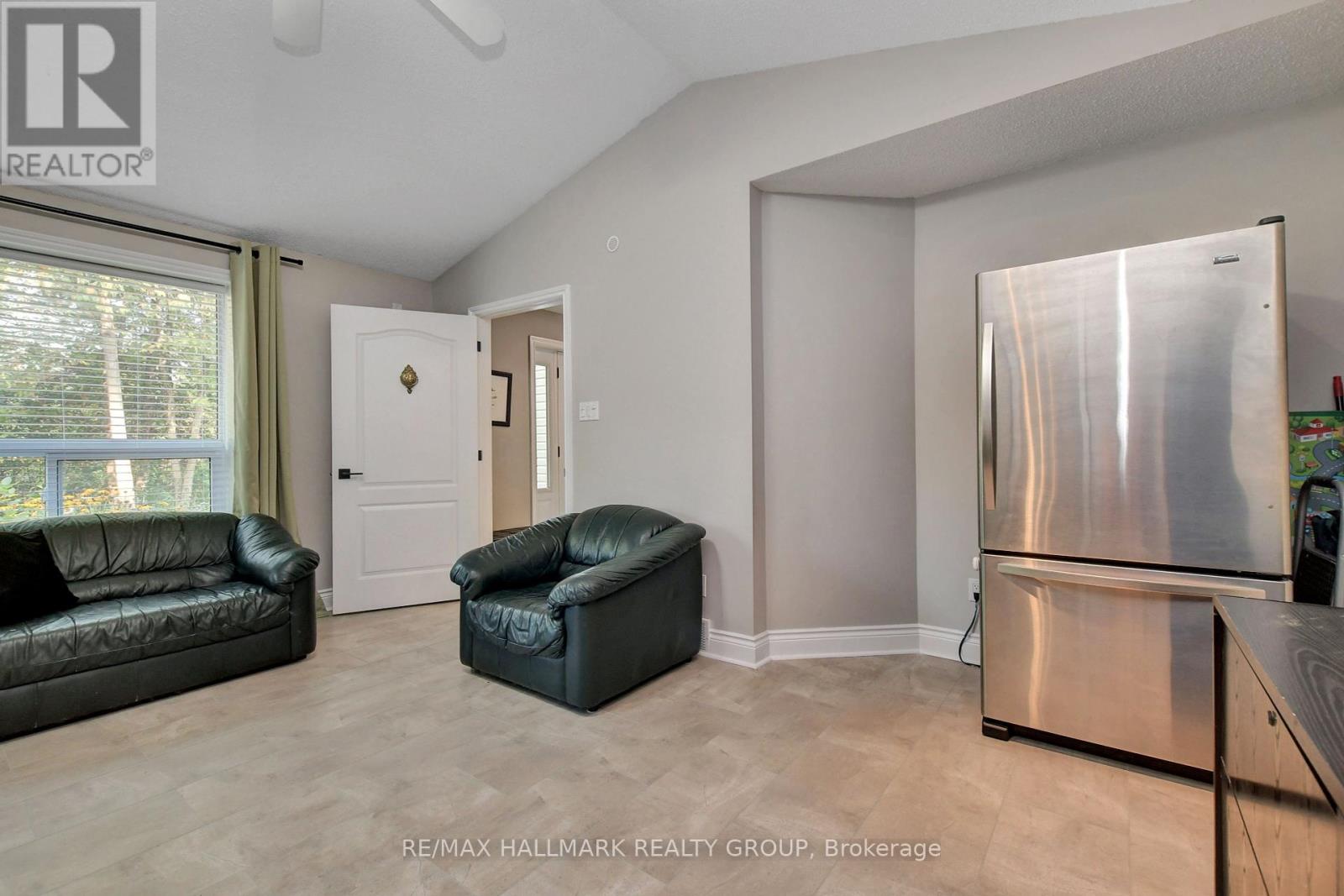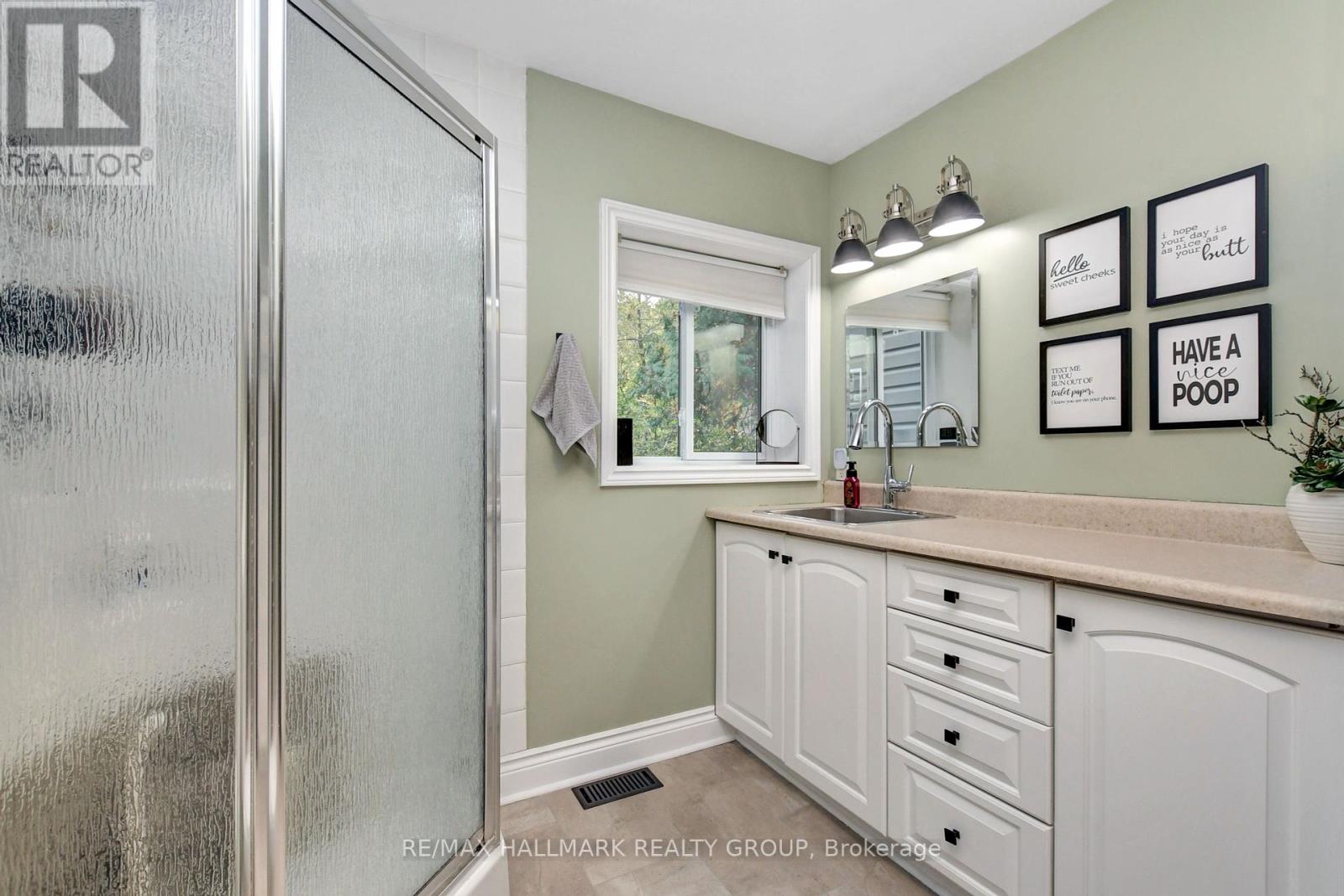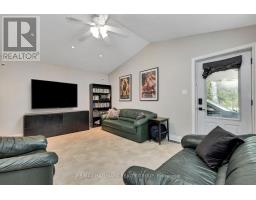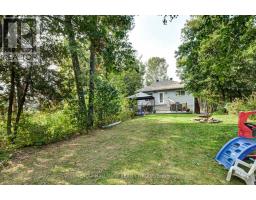3 Bedroom
2 Bathroom
700 - 1,100 ft2
Fireplace
Central Air Conditioning
Forced Air
Landscaped
$699,000
Enjoy the Best of Country Living Just Minutes from Kanata! This beautifully maintained ICF (concrete frame) home, built in 2004 to the highest standards, offers the perfect blend of rural tranquility and urban convenience just under 10 minutes from all the amenities of North Kanata. Set on a private, lush lot, this 3-bedroom, 2-bathroom split-level home features a spacious and bright open-concept layout on the second level, with soaring vaulted ceilings and large windows that flood the kitchen, living, and dining areas with natural light. The main level offers a full family room, a 3-piece bathroom with laundry, and potential to convert the space into an in-law suite or secondary dwelling unit (SDU). All three bedrooms are located together on the lower level, along with a cheater ensuite featuring cozy heated floors. Step outside to enjoy a freshly landscaped backyard, ideal for peaceful outdoor living. The property includes a carport and a generous driveway that easily accommodates up to 6 vehicles, perfect for families or entertaining. This is the ideal home for anyone seeking a peaceful country lifestyle without sacrificing proximity to the city. Key Updates: Air Conditioner (2023), Furnace (2018), Generac Backup Generator (2021), Reverse Osmosis Water System (2020). (id:43934)
Property Details
|
MLS® Number
|
X12135615 |
|
Property Type
|
Single Family |
|
Community Name
|
9006 - Kanata - Kanata (North East) |
|
Features
|
Lane |
|
Parking Space Total
|
6 |
|
Structure
|
Deck |
Building
|
Bathroom Total
|
2 |
|
Bedrooms Below Ground
|
3 |
|
Bedrooms Total
|
3 |
|
Amenities
|
Fireplace(s) |
|
Appliances
|
Dishwasher, Dryer, Hood Fan, Microwave, Stove, Washer, Refrigerator |
|
Basement Development
|
Finished |
|
Basement Type
|
Full (finished) |
|
Construction Style Attachment
|
Detached |
|
Construction Style Split Level
|
Sidesplit |
|
Cooling Type
|
Central Air Conditioning |
|
Exterior Finish
|
Concrete |
|
Fireplace Present
|
Yes |
|
Fireplace Total
|
1 |
|
Foundation Type
|
Concrete |
|
Heating Fuel
|
Propane |
|
Heating Type
|
Forced Air |
|
Size Interior
|
700 - 1,100 Ft2 |
|
Type
|
House |
|
Utility Water
|
Drilled Well |
Parking
Land
|
Acreage
|
No |
|
Landscape Features
|
Landscaped |
|
Sewer
|
Septic System |
|
Size Depth
|
317 Ft |
|
Size Frontage
|
50 Ft |
|
Size Irregular
|
50 X 317 Ft ; 0 |
|
Size Total Text
|
50 X 317 Ft ; 0 |
|
Surface Water
|
Lake/pond |
|
Zoning Description
|
Rr17 |
Rooms
| Level |
Type |
Length |
Width |
Dimensions |
|
Second Level |
Living Room |
3.65 m |
3.81 m |
3.65 m x 3.81 m |
|
Second Level |
Dining Room |
3.17 m |
4.62 m |
3.17 m x 4.62 m |
|
Second Level |
Kitchen |
4.44 m |
4.57 m |
4.44 m x 4.57 m |
|
Second Level |
Office |
2.13 m |
2.81 m |
2.13 m x 2.81 m |
|
Lower Level |
Bedroom |
3.42 m |
2.89 m |
3.42 m x 2.89 m |
|
Lower Level |
Bathroom |
|
|
Measurements not available |
|
Lower Level |
Primary Bedroom |
4.11 m |
4.14 m |
4.11 m x 4.14 m |
|
Lower Level |
Bedroom |
3.73 m |
3.73 m |
3.73 m x 3.73 m |
|
Main Level |
Foyer |
1.7 m |
4.41 m |
1.7 m x 4.41 m |
|
Main Level |
Family Room |
3.7 m |
4.97 m |
3.7 m x 4.97 m |
|
Main Level |
Bathroom |
|
|
Measurements not available |
https://www.realtor.ca/real-estate/28284853/122-constance-lake-road-ottawa-9006-kanata-kanata-north-east


