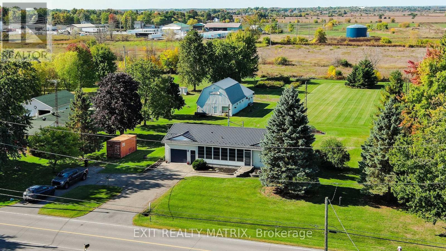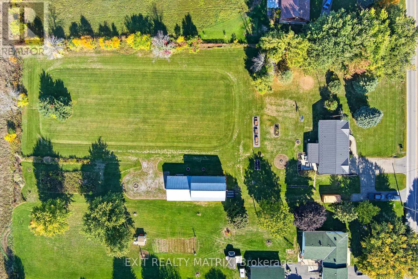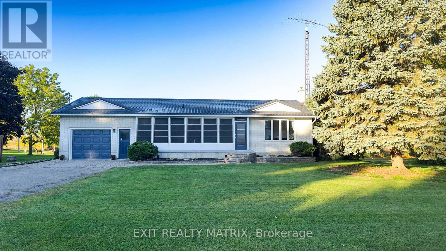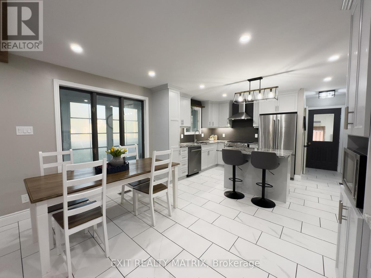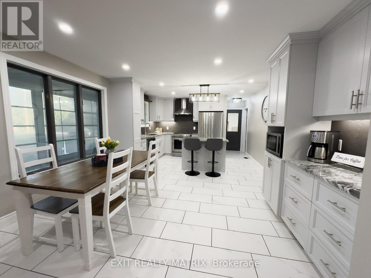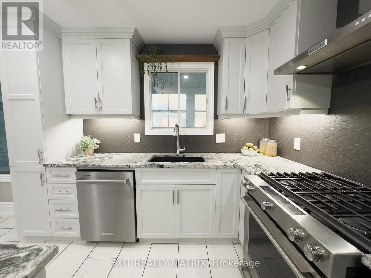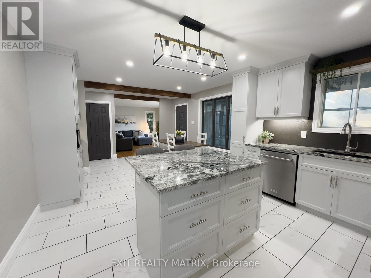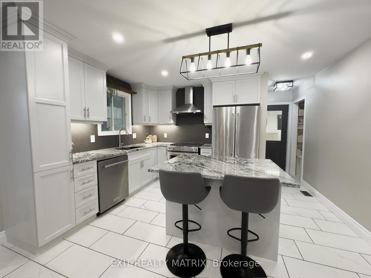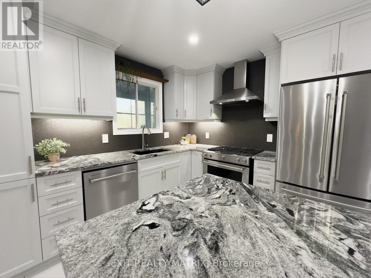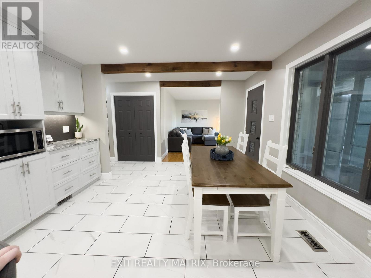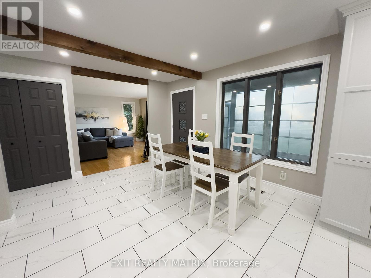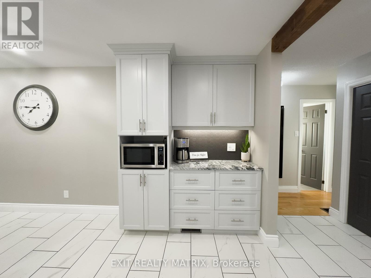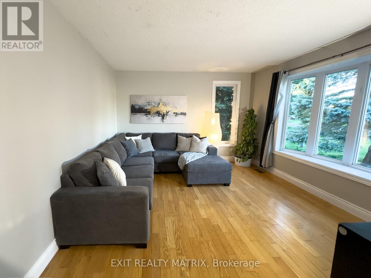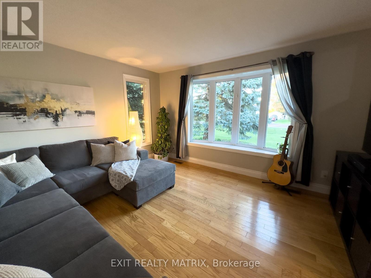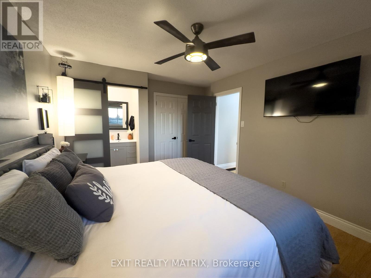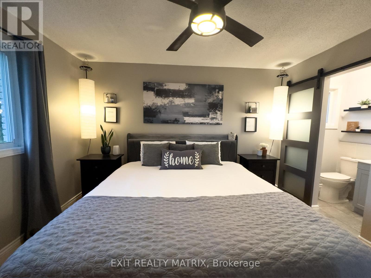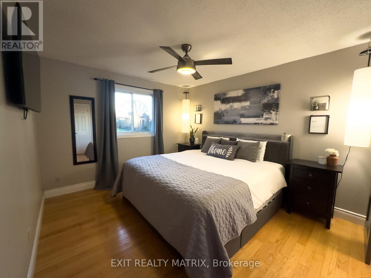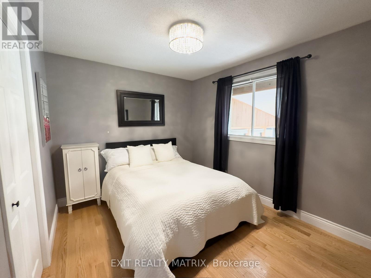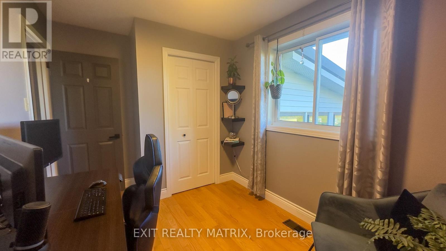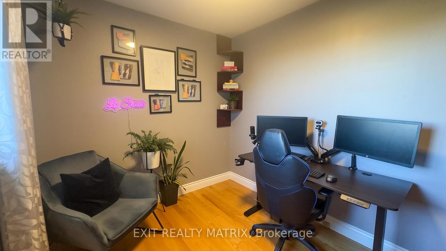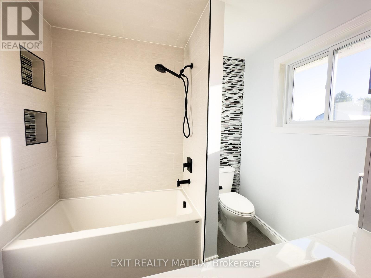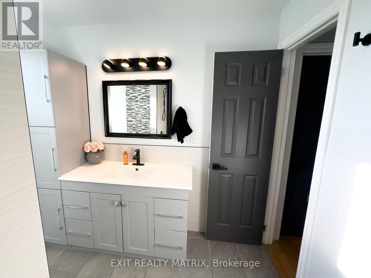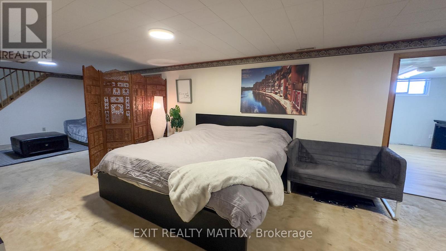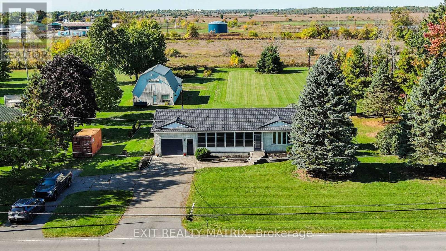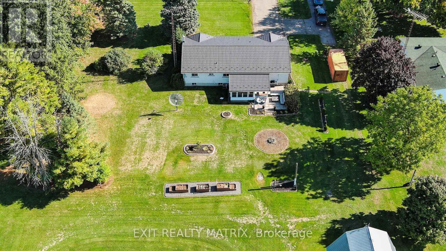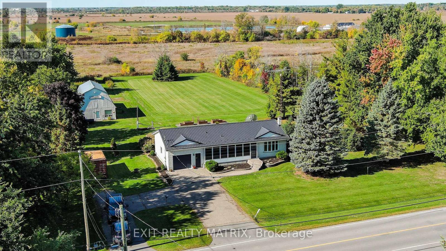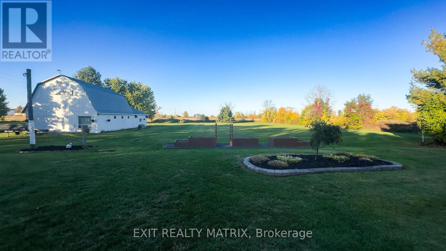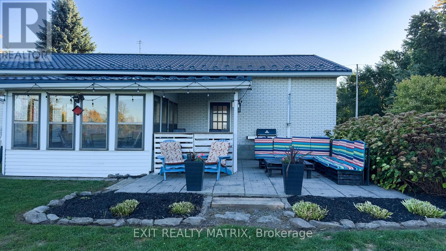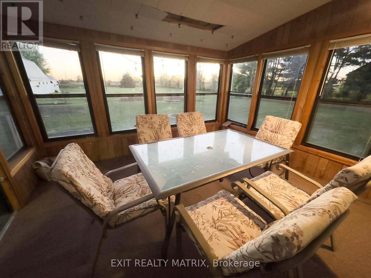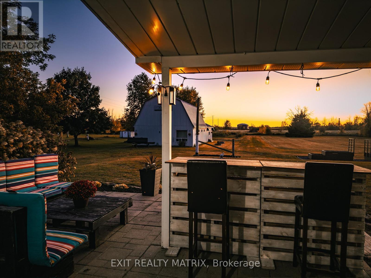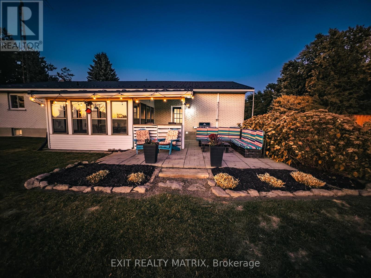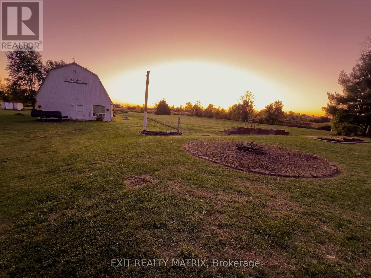4 Bedroom
2 Bathroom
1,100 - 1,500 ft2
Bungalow
Fireplace
Central Air Conditioning
Forced Air
$619,900
Welcome to 12187 COUNTY Road 3, this charming 3+1 bedroom bungalow has been thoughtfully designed to offer comfort, function, and room to grow. Set on a generous 1.90-acre lot, the property provides expansive outdoor space ideal for gardening, entertaining, or simply enjoying peaceful country living. The beautifully renovated kitchen serves as the centrepiece of the home, showcasing modern finishes, sleek stainless steel appliances, abundant cabinetry, and a spacious centre island perfect for meal prep. A custom coffee bar enhances convenience while adding valuable storage. The kitchen flows effortlessly into the bright living and dining areas, where warm hardwood flooring creates an inviting atmosphere. Three bedrooms on the main level include a private primary suite featuring its own 2-piece ensuite. A tastefully updated full bathroom comfortably serves the additional bedrooms and guests. The partially finished lower level extends your living options with a flexible fourth bedroom-ideal for an office, gym, or hobby space. The remaining unfinished area offers excellent potential for a large recreation room, extra storage, or future customization to suit your needs. Outdoor features include an oversized insulated garage (16' x 32') with built-in storage and a substantial barn/outbuilding (28' x 65') complete with a loft, perfect for projects, equipment, or additional workspace. Enjoy quiet summer mornings on the screened front porch or take in the view from the three-season screened room at the back. Whether hosting friends around the bonfire, tending to the garden, or watching the sunset, this property delivers the perfect setting for relaxation and outdoor living. Ideally located in a friendly community close to schools, parks, shopping, and daily amenities, with snowmobile and ATV trails nearby for year-round adventure. This exceptional property is ready to welcome you-schedule your private viewing today. (id:43934)
Property Details
|
MLS® Number
|
X12559986 |
|
Property Type
|
Single Family |
|
Community Name
|
706 - Winchester |
|
Equipment Type
|
Water Softener |
|
Parking Space Total
|
12 |
|
Rental Equipment Type
|
Water Softener |
|
Structure
|
Patio(s), Barn, Outbuilding |
Building
|
Bathroom Total
|
2 |
|
Bedrooms Above Ground
|
3 |
|
Bedrooms Below Ground
|
1 |
|
Bedrooms Total
|
4 |
|
Age
|
31 To 50 Years |
|
Amenities
|
Fireplace(s) |
|
Appliances
|
Blinds, Dishwasher, Dryer, Freezer, Garage Door Opener, Hood Fan, Water Heater, Microwave, Stove, Washer, Window Coverings, Refrigerator |
|
Architectural Style
|
Bungalow |
|
Basement Type
|
Partial |
|
Construction Style Attachment
|
Detached |
|
Cooling Type
|
Central Air Conditioning |
|
Exterior Finish
|
Brick |
|
Fireplace Present
|
Yes |
|
Fireplace Total
|
1 |
|
Foundation Type
|
Block |
|
Half Bath Total
|
1 |
|
Heating Fuel
|
Natural Gas |
|
Heating Type
|
Forced Air |
|
Stories Total
|
1 |
|
Size Interior
|
1,100 - 1,500 Ft2 |
|
Type
|
House |
|
Utility Water
|
Drilled Well |
Parking
|
Attached Garage
|
|
|
Garage
|
|
|
Inside Entry
|
|
Land
|
Acreage
|
No |
|
Sewer
|
Septic System |
|
Size Depth
|
441 Ft ,1 In |
|
Size Frontage
|
187 Ft ,2 In |
|
Size Irregular
|
187.2 X 441.1 Ft |
|
Size Total Text
|
187.2 X 441.1 Ft|1/2 - 1.99 Acres |
Rooms
| Level |
Type |
Length |
Width |
Dimensions |
|
Lower Level |
Laundry Room |
4.4958 m |
4.064 m |
4.4958 m x 4.064 m |
|
Lower Level |
Recreational, Games Room |
11.2014 m |
4.8514 m |
11.2014 m x 4.8514 m |
|
Lower Level |
Bedroom 4 |
4.064 m |
3.4544 m |
4.064 m x 3.4544 m |
|
Lower Level |
Utility Room |
4.064 m |
3.4798 m |
4.064 m x 3.4798 m |
|
Main Level |
Kitchen |
5.7404 m |
3.9878 m |
5.7404 m x 3.9878 m |
|
Main Level |
Living Room |
4.2164 m |
3.9116 m |
4.2164 m x 3.9116 m |
|
Main Level |
Primary Bedroom |
4.1656 m |
3.302 m |
4.1656 m x 3.302 m |
|
Main Level |
Bedroom 2 |
3.2258 m |
2.794 m |
3.2258 m x 2.794 m |
|
Main Level |
Bedroom 3 |
2.7686 m |
2.4384 m |
2.7686 m x 2.4384 m |
|
Main Level |
Bathroom |
1.4986 m |
1.1938 m |
1.4986 m x 1.1938 m |
|
Main Level |
Bathroom |
2.7178 m |
2.1082 m |
2.7178 m x 2.1082 m |
https://www.realtor.ca/real-estate/29119541/12187-county-road-3-road-north-dundas-706-winchester

