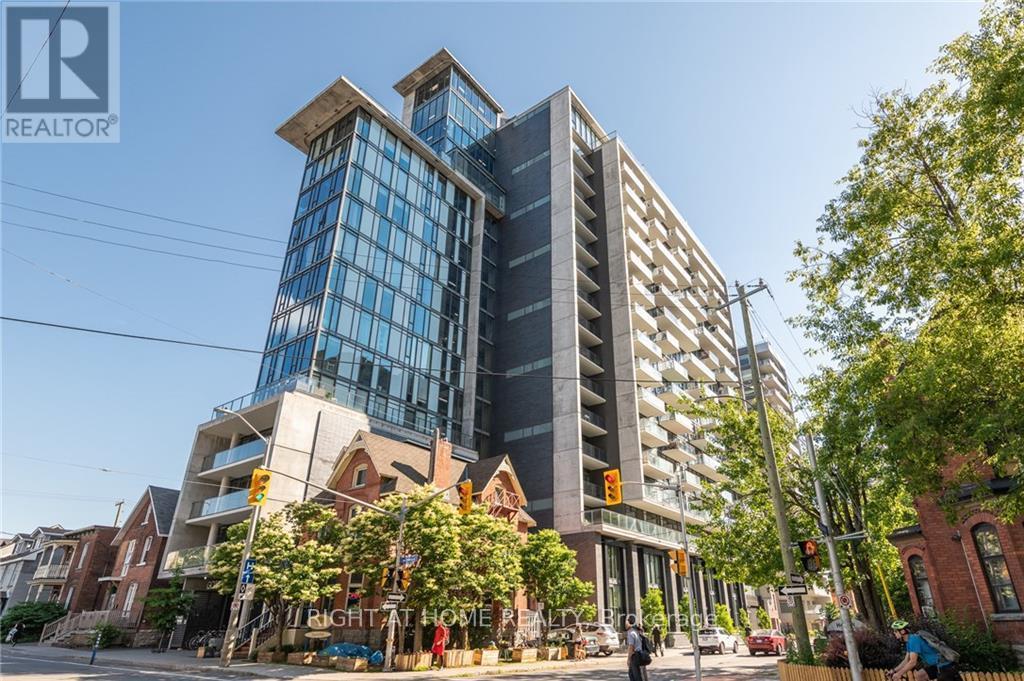1 Bedroom
1 Bathroom
500 - 599 ft2
Heat Pump
$2,000 Monthly
Welcome to Gotham, an exquisite luxury building nestled in the vibrant heart of downtown Ottawa, by Lamb Development in 2015. We are delighted to present a stunning unit that epitomizes modern urban living, perfectly situated within walking distance of a plethora of amenities and convenient transportation options.This exceptional one-bedroom, one-bathroom unit boasts 527 sq. ft. of thoughtfully designed open-concept living space, complemented by an additional 85 sq. ft. private balconyideal for enjoying your morning coffee or unwinding after a long day. The residence features a contemporary kitchen fitted with stainless steel appliances, elegant quartz countertops, and a gas stove, offering both functionality and style for culinary enthusiasts.Further enhancing its appeal, this unit comes equipped with in-unit laundry and includes a dedicated locker for additional storage needs. Residents of Gotham also benefit from the esteemed concierge service, ensuring convenience and peace of mind in this distinguished building.This is a rare opportunity for luxury living in one of Ottawas most sought-after locations. We invite you to explore this remarkable property, where sophistication meets comfort! **Underground parking available for an additional $200-250/month.** (id:43934)
Property Details
|
MLS® Number
|
X12278207 |
|
Property Type
|
Single Family |
|
Community Name
|
4102 - Ottawa Centre |
|
Amenities Near By
|
Public Transit |
|
Community Features
|
Pet Restrictions |
|
Features
|
Elevator, Balcony, Carpet Free, In Suite Laundry |
Building
|
Bathroom Total
|
1 |
|
Bedrooms Above Ground
|
1 |
|
Bedrooms Total
|
1 |
|
Amenities
|
Party Room, Storage - Locker, Security/concierge |
|
Appliances
|
Dishwasher, Dryer, Hood Fan, Microwave, Stove, Washer, Refrigerator |
|
Exterior Finish
|
Concrete |
|
Foundation Type
|
Poured Concrete |
|
Heating Fuel
|
Natural Gas |
|
Heating Type
|
Heat Pump |
|
Size Interior
|
500 - 599 Ft2 |
|
Type
|
Other |
Parking
Land
|
Acreage
|
No |
|
Land Amenities
|
Public Transit |
Rooms
| Level |
Type |
Length |
Width |
Dimensions |
|
Main Level |
Living Room |
2.74 m |
7.79 m |
2.74 m x 7.79 m |
|
Main Level |
Primary Bedroom |
2.59 m |
3.53 m |
2.59 m x 3.53 m |
|
Main Level |
Laundry Room |
|
|
Measurements not available |
|
Main Level |
Bathroom |
|
|
Measurements not available |
https://www.realtor.ca/real-estate/28591564/1215-224-lyon-street-ottawa-4102-ottawa-centre









































