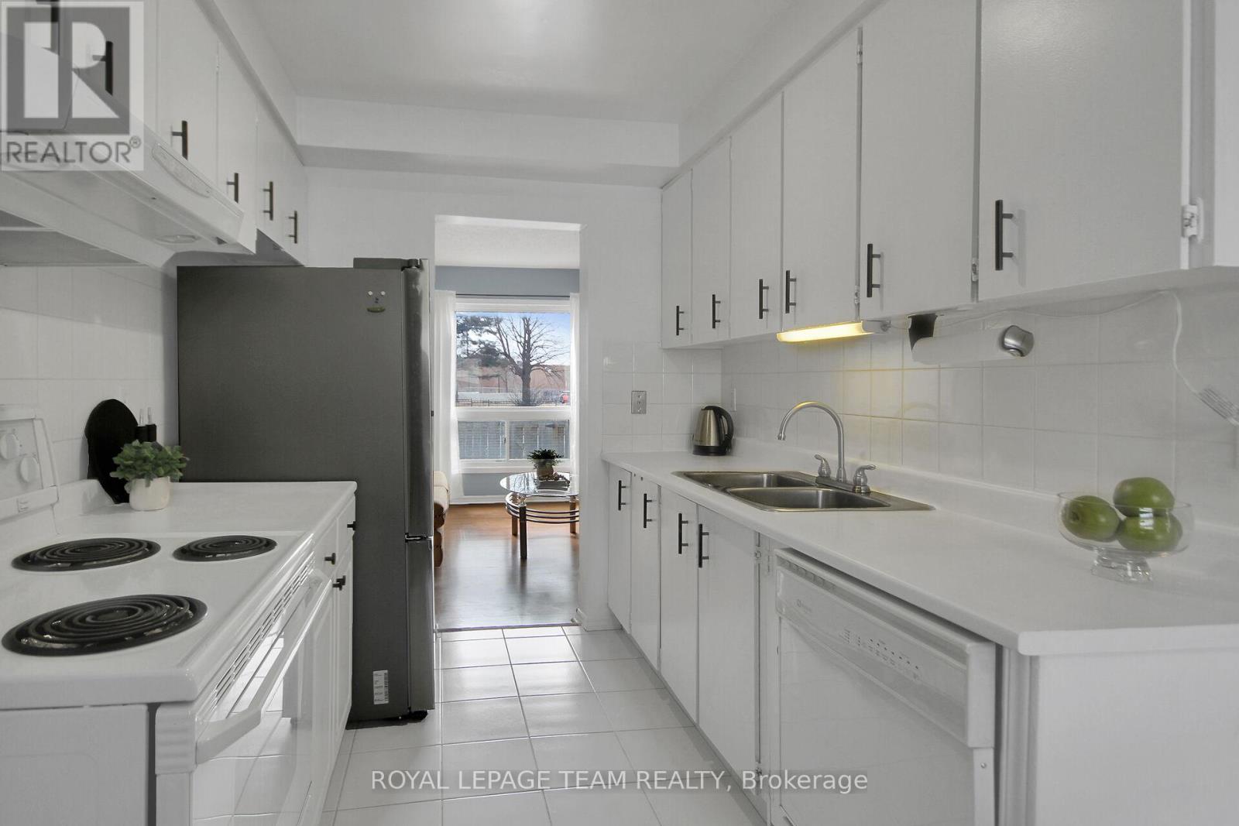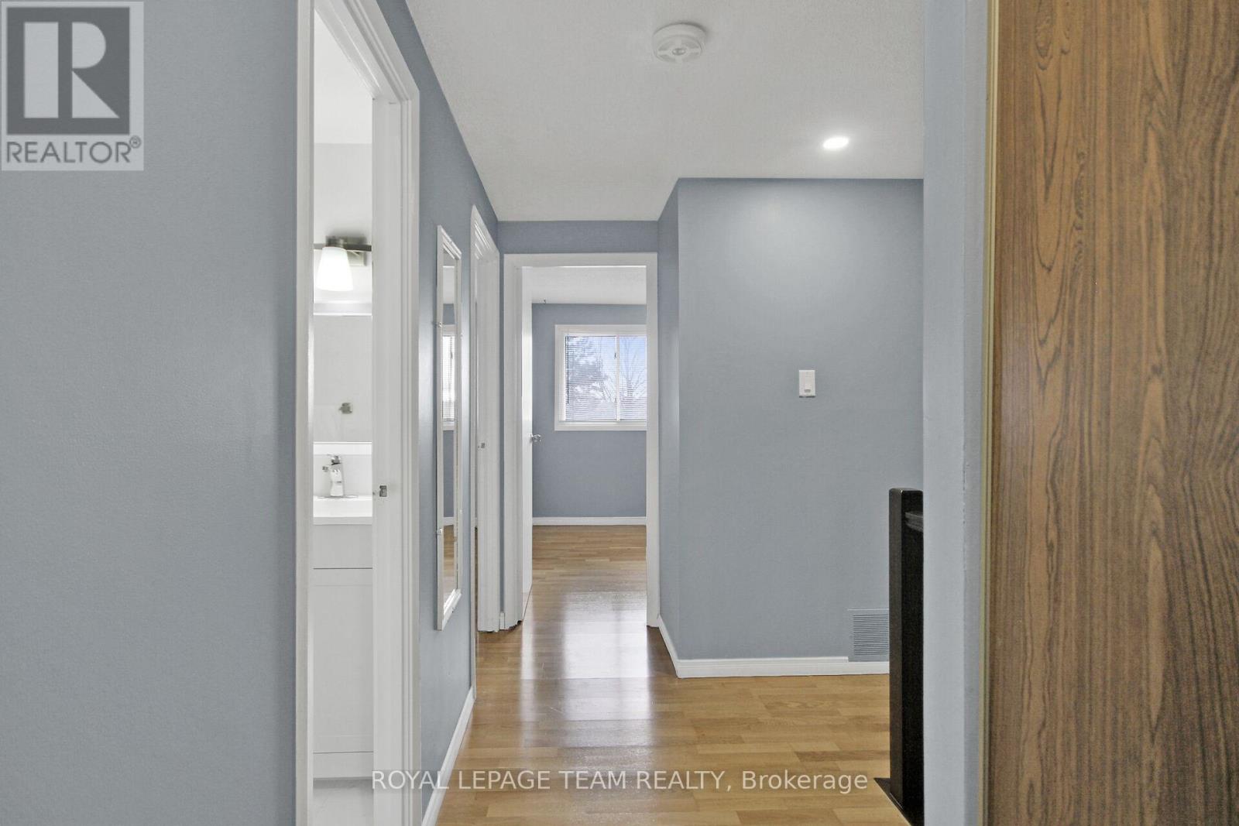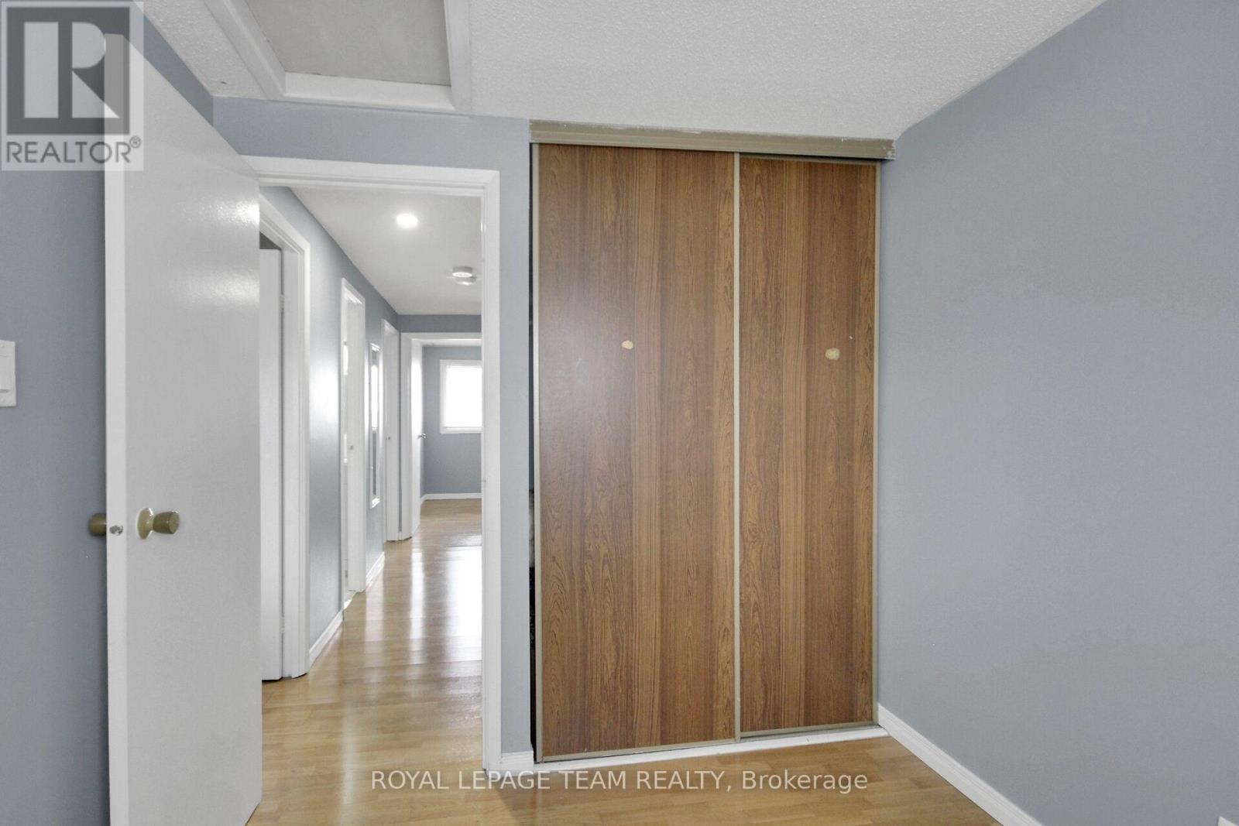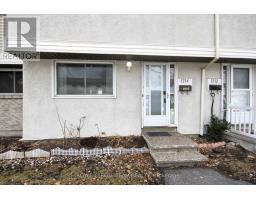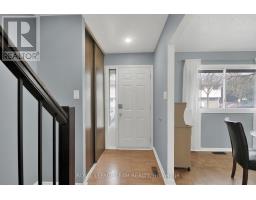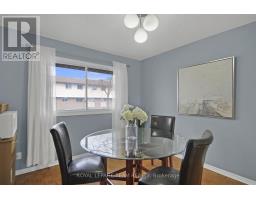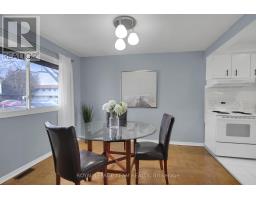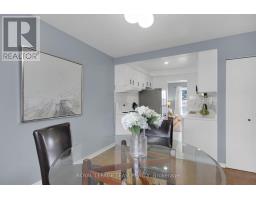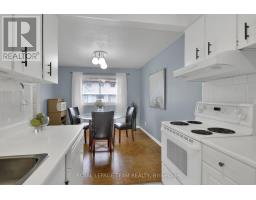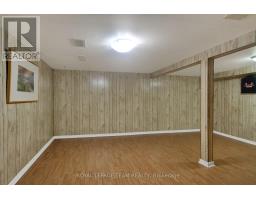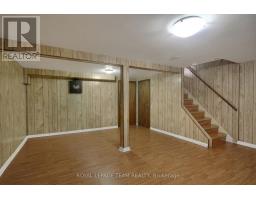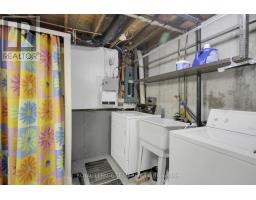1214 Bowmount Street Ottawa, Ontario K1J 8T5
$389,900Maintenance, Common Area Maintenance, Parking, Insurance
$445 Monthly
Maintenance, Common Area Maintenance, Parking, Insurance
$445 MonthlyAffordable & Well-Designed 4-Bedroom Condominium in the Cyrville area. This thoughtfully designed and affordable four-bedroom condominium offers the perfect blend of comfort and convenience for family living. The main floor features a spacious living room with direct access to the backyard, a large dining area, and a well-equipped kitchen with a pantry. A convenient powder room completes this level. Upstairs, you'll find four sized bedrooms and an updated 4-piece family bathroom. The second level is finished with hardwood flooring, adding warmth and character to the space. The finished basement provides a large family room, ideal for relaxation or entertainment, along with a dedicated laundry and storage area. With its well-planned layout and thoughtful updates, this home is perfect for families seeking both comfort and style in the desirable neighbourhood. Noteworthy: Stairs updated 2023, New A/C - 2024, Hot water tank owned, Fridge - 2024 (id:43934)
Property Details
| MLS® Number | X12047161 |
| Property Type | Single Family |
| Community Name | 2201 - Cyrville |
| Community Features | Pet Restrictions |
| Parking Space Total | 1 |
Building
| Bathroom Total | 2 |
| Bedrooms Above Ground | 4 |
| Bedrooms Total | 4 |
| Age | 31 To 50 Years |
| Appliances | Blinds, Dishwasher, Hood Fan, Stove, Refrigerator |
| Basement Development | Finished |
| Basement Type | N/a (finished) |
| Cooling Type | Central Air Conditioning |
| Exterior Finish | Stucco, Vinyl Siding |
| Foundation Type | Concrete |
| Half Bath Total | 1 |
| Heating Fuel | Natural Gas |
| Heating Type | Forced Air |
| Stories Total | 2 |
| Size Interior | 1,000 - 1,199 Ft2 |
| Type | Row / Townhouse |
Parking
| No Garage |
Land
| Acreage | No |
Rooms
| Level | Type | Length | Width | Dimensions |
|---|---|---|---|---|
| Second Level | Primary Bedroom | 3.93 m | 2.47 m | 3.93 m x 2.47 m |
| Second Level | Bedroom 2 | 3.11 m | 2.47 m | 3.11 m x 2.47 m |
| Second Level | Bedroom 3 | 2.9 m | 2.16 m | 2.9 m x 2.16 m |
| Second Level | Bedroom 4 | 2.8 m | 2.16 m | 2.8 m x 2.16 m |
| Second Level | Bathroom | 2.47 m | 1.25 m | 2.47 m x 1.25 m |
| Lower Level | Family Room | 5.67 m | 4.91 m | 5.67 m x 4.91 m |
| Main Level | Foyer | 0.67 m | Measurements not available x 0.67 m | |
| Main Level | Kitchen | 2.5 m | 2.41 m | 2.5 m x 2.41 m |
| Main Level | Dining Room | 3.47 m | 3.29 m | 3.47 m x 3.29 m |
| Main Level | Living Room | 5.24 m | 3.23 m | 5.24 m x 3.23 m |
| Main Level | Bathroom | 1.92 m | 0.79 m | 1.92 m x 0.79 m |
https://www.realtor.ca/real-estate/28086832/1214-bowmount-street-ottawa-2201-cyrville
Contact Us
Contact us for more information















