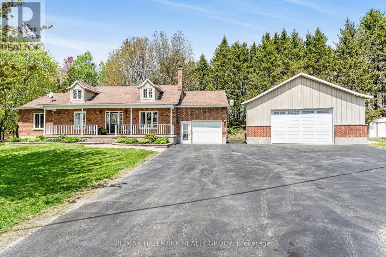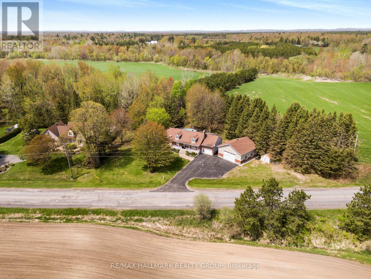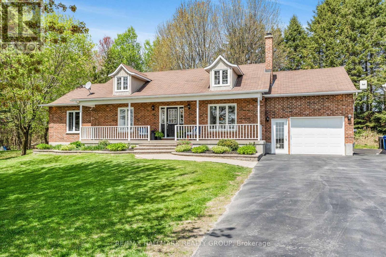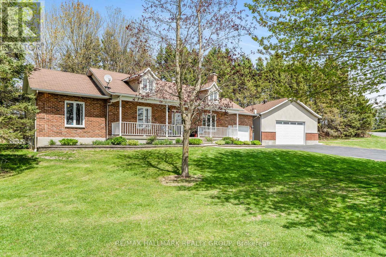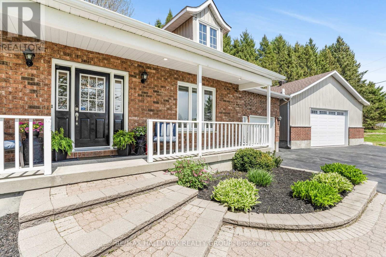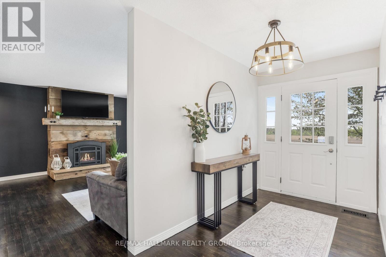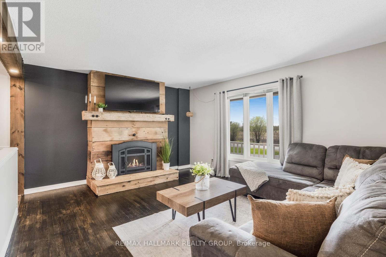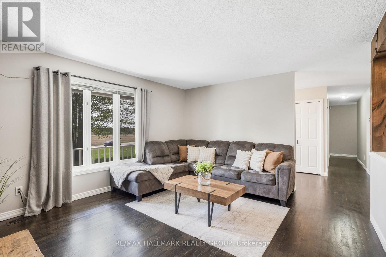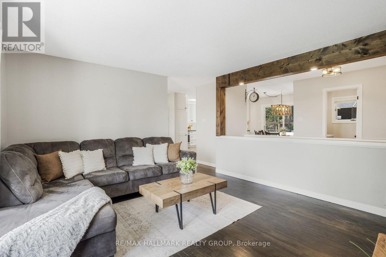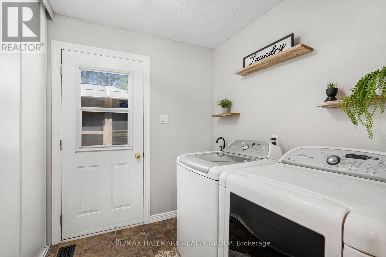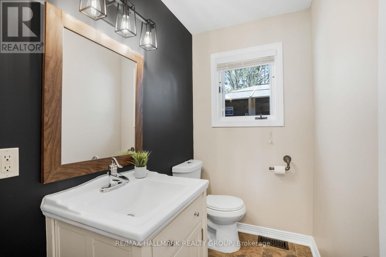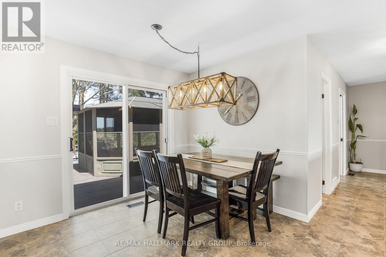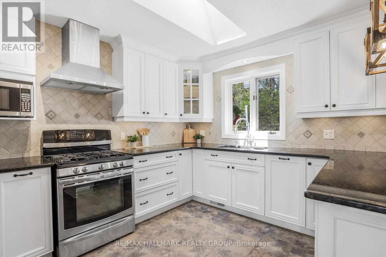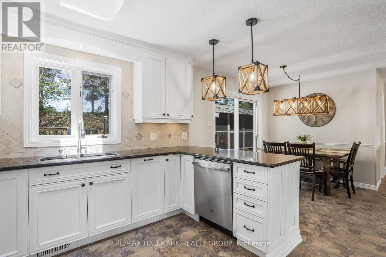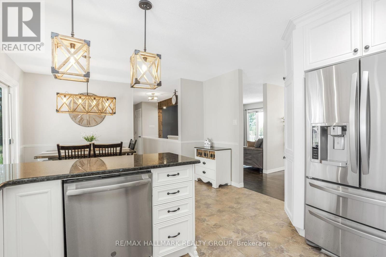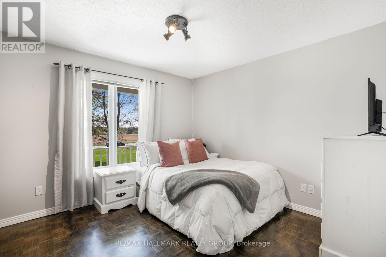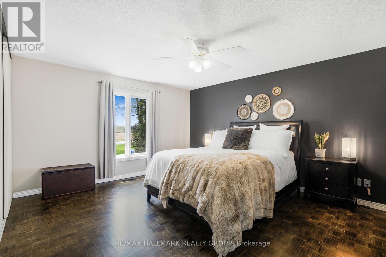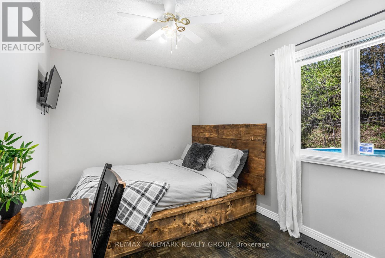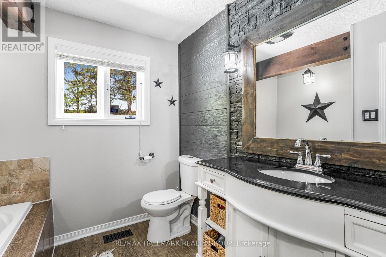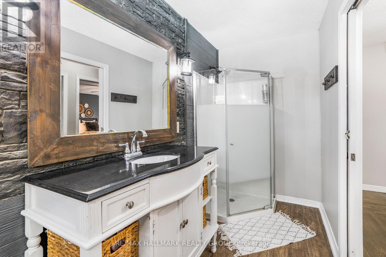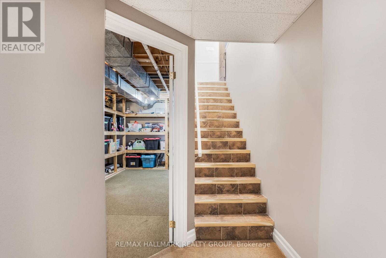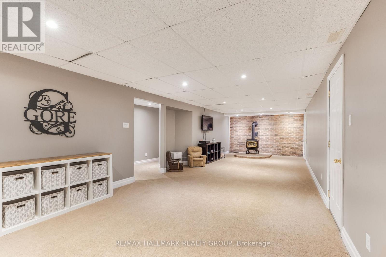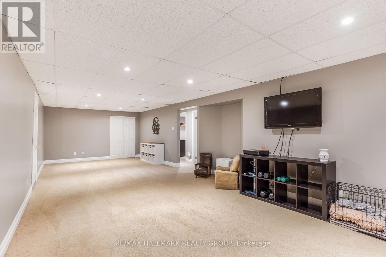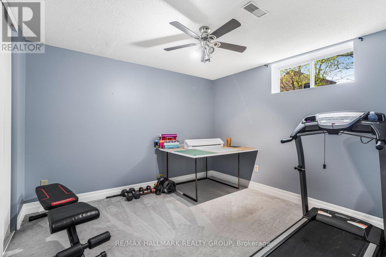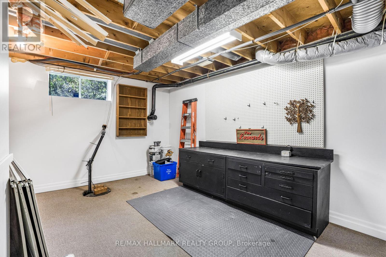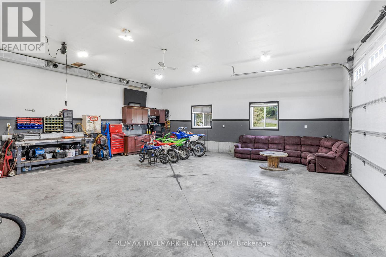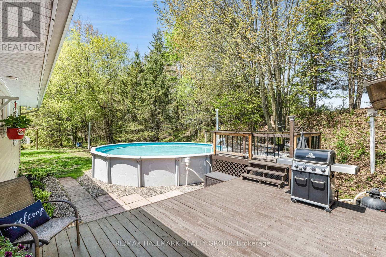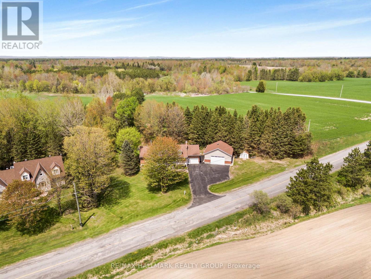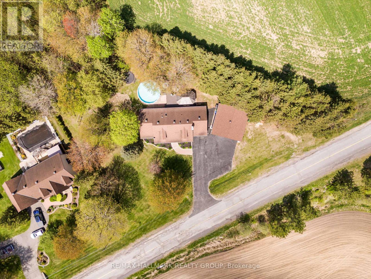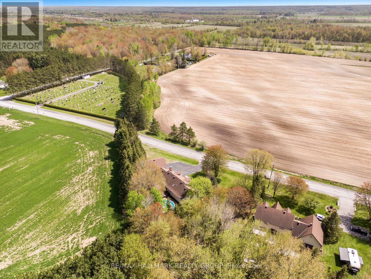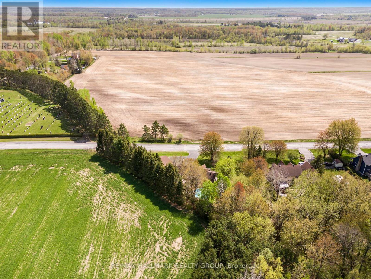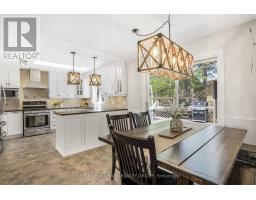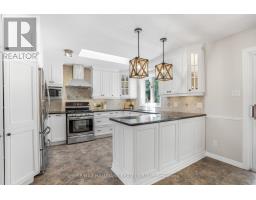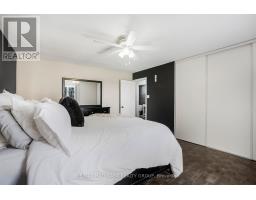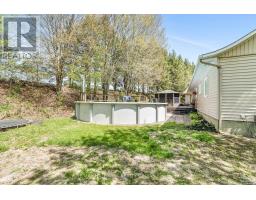4 Bedroom
2 Bathroom
1,500 - 2,000 ft2
Bungalow
Fireplace
Above Ground Pool
Central Air Conditioning
Forced Air
$779,000
Welcome to 1211 Lacroix Rd. Immaculate 1,526sqft custom country bungalow with 4 bedroom, 2 bathroom, attached single car garage & HUGE heated detach garage is located on 0.66 of an acre of privacy with NO FRONT & REAR NEIGHBOURS. The main floor features hardwood & ceramic throughout; modern gourmet kitchen with quartz countertops & stainless steal appliances; living room with natural gas fireplace; 3 good size bedrooms, 2pce bathroom/laundry area & modern 5pce bathroom. Lower level featuring a good size 4th bedroom; huge family room; natural gas fireplace; workshop & plenty of storage. OVERSIZE 30x30 heated (40k btu furnace) detach garage featuring; pre-wired for two hoist; reinforced cement; 100amp panel; 240V welder plug; compressor hookup; Generlink ready. Private Backyard featuring a heated 24ft above ground pool; gazebo & natural gas BBQ hookup. Septic field (2024). BOOK YOUR PRIVATE SHOWING TODAY. (id:43934)
Open House
This property has open houses!
Starts at:
10:00 am
Ends at:
12:00 pm
Property Details
|
MLS® Number
|
X12148664 |
|
Property Type
|
Single Family |
|
Community Name
|
607 - Clarence/Rockland Twp |
|
Parking Space Total
|
12 |
|
Pool Type
|
Above Ground Pool |
Building
|
Bathroom Total
|
2 |
|
Bedrooms Above Ground
|
3 |
|
Bedrooms Below Ground
|
1 |
|
Bedrooms Total
|
4 |
|
Age
|
31 To 50 Years |
|
Appliances
|
Water Heater, Garage Door Opener Remote(s), Dishwasher, Dryer, Stove, Washer, Refrigerator |
|
Architectural Style
|
Bungalow |
|
Basement Development
|
Finished |
|
Basement Type
|
N/a (finished) |
|
Construction Style Attachment
|
Detached |
|
Cooling Type
|
Central Air Conditioning |
|
Exterior Finish
|
Brick |
|
Fireplace Present
|
Yes |
|
Foundation Type
|
Poured Concrete |
|
Half Bath Total
|
1 |
|
Heating Fuel
|
Natural Gas |
|
Heating Type
|
Forced Air |
|
Stories Total
|
1 |
|
Size Interior
|
1,500 - 2,000 Ft2 |
|
Type
|
House |
|
Utility Water
|
Municipal Water |
Parking
Land
|
Acreage
|
No |
|
Sewer
|
Septic System |
|
Size Depth
|
150 Ft |
|
Size Frontage
|
258 Ft ,2 In |
|
Size Irregular
|
258.2 X 150 Ft |
|
Size Total Text
|
258.2 X 150 Ft |
|
Zoning Description
|
Residential |
Rooms
| Level |
Type |
Length |
Width |
Dimensions |
|
Basement |
Family Room |
12.5 m |
4.3 m |
12.5 m x 4.3 m |
|
Basement |
Bedroom 4 |
3.7 m |
3.1 m |
3.7 m x 3.1 m |
|
Basement |
Workshop |
5.2 m |
4 m |
5.2 m x 4 m |
|
Basement |
Utility Room |
6.5 m |
4 m |
6.5 m x 4 m |
|
Main Level |
Foyer |
4 m |
2 m |
4 m x 2 m |
|
Main Level |
Kitchen |
4.1 m |
3.3 m |
4.1 m x 3.3 m |
|
Main Level |
Dining Room |
4.2 m |
3.2 m |
4.2 m x 3.2 m |
|
Main Level |
Living Room |
5.1 m |
4.2 m |
5.1 m x 4.2 m |
|
Main Level |
Primary Bedroom |
5.3 m |
4.3 m |
5.3 m x 4.3 m |
|
Main Level |
Bedroom |
3.5 m |
3 m |
3.5 m x 3 m |
|
Main Level |
Bedroom 2 |
3 m |
2.9 m |
3 m x 2.9 m |
|
Main Level |
Bedroom 3 |
4 m |
3 m |
4 m x 3 m |
|
Main Level |
Laundry Room |
3.7 m |
3.3 m |
3.7 m x 3.3 m |
|
Main Level |
Bathroom |
3 m |
2 m |
3 m x 2 m |
https://www.realtor.ca/real-estate/28312988/1211-lacroix-road-clarence-rockland-607-clarencerockland-twp

