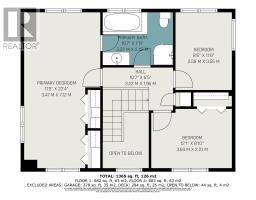3 Bedroom
2 Bathroom
1,100 - 1,500 ft2
Fireplace
Central Air Conditioning
Forced Air
Landscaped
$699,900
Dreaming of tranquil lake views and a relaxed, year-round lifestyle? Welcome to 1211 Narrows Lock Rd, a warm and inviting 1.5-storey home that combines rustic charm with modern comforts. Set on a gently sloping 0.56-acre lot, this property offers uninterrupted water views of spectacular Narrows Bay from most windows. The 1,400 sq. ft layout features 3 bedrooms and 2 bathrooms, ideal for family life or hosting guests. Whether you're curled up by the wood stove or enjoying outdoor entertaining on the covered deck, every moment here feels like a getaway. The home is wrapped in recent upgrades, including a 2023 roof, propane furnace, and hot water tank. Practical perks like a drilled well, full septic system, and garden watering via lake intake make life here as functional as it is scenic. You will love exploring the Rideau system by boat kayak, canoe or paddle board. You can travel for miles. This convenient location is just minutes to shopping and amenities in Westport, Perth, and Smiths Falls. This is the perfect balance of peaceful escape and everyday convenience. With a modest $210/year waterfront land lease, from Parks Canada, you can afford the lake lifestyle without the premium. Wifi is WTC, (high speed) Road fees based on usage last year 432. due to all the snow fall. Hydro 1159. Taxes 2937 (id:43934)
Property Details
|
MLS® Number
|
X12130790 |
|
Property Type
|
Single Family |
|
Community Name
|
816 - Rideau Lakes (North Crosby) Twp |
|
Easement
|
Unknown, None |
|
Features
|
Irregular Lot Size, Level |
|
Parking Space Total
|
4 |
|
Structure
|
Porch, Deck, Shed |
|
View Type
|
View Of Water, Lake View, Direct Water View |
Building
|
Bathroom Total
|
2 |
|
Bedrooms Above Ground
|
3 |
|
Bedrooms Total
|
3 |
|
Age
|
16 To 30 Years |
|
Appliances
|
Water Heater, Water Softener, Water Treatment, Blinds, Dishwasher, Dryer, Microwave, Hood Fan, Storage Shed, Stove, Washer, Refrigerator |
|
Basement Development
|
Unfinished |
|
Basement Type
|
N/a (unfinished) |
|
Construction Style Attachment
|
Detached |
|
Cooling Type
|
Central Air Conditioning |
|
Exterior Finish
|
Wood |
|
Fire Protection
|
Alarm System, Smoke Detectors |
|
Fireplace Present
|
Yes |
|
Fireplace Total
|
1 |
|
Fireplace Type
|
Woodstove |
|
Flooring Type
|
Hardwood, Vinyl |
|
Foundation Type
|
Block |
|
Half Bath Total
|
1 |
|
Heating Fuel
|
Propane |
|
Heating Type
|
Forced Air |
|
Stories Total
|
2 |
|
Size Interior
|
1,100 - 1,500 Ft2 |
|
Type
|
House |
|
Utility Water
|
Drilled Well |
Parking
Land
|
Access Type
|
Year-round Access |
|
Acreage
|
No |
|
Landscape Features
|
Landscaped |
|
Sewer
|
Septic System |
|
Size Depth
|
205 Ft |
|
Size Frontage
|
155 Ft |
|
Size Irregular
|
155 X 205 Ft |
|
Size Total Text
|
155 X 205 Ft|1/2 - 1.99 Acres |
Rooms
| Level |
Type |
Length |
Width |
Dimensions |
|
Second Level |
Bedroom |
7.12 m |
3.47 m |
7.12 m x 3.47 m |
|
Second Level |
Bedroom 2 |
3.59 m |
2.7 m |
3.59 m x 2.7 m |
|
Second Level |
Bedroom 3 |
3.55 m |
1 m |
3.55 m x 1 m |
|
Second Level |
Bathroom |
3.22 m |
2.42 m |
3.22 m x 2.42 m |
|
Main Level |
Living Room |
7.12 m |
3.58 m |
7.12 m x 3.58 m |
|
Main Level |
Dining Room |
3.82 m |
2.46 m |
3.82 m x 2.46 m |
|
Main Level |
Kitchen |
3.44 m |
2 m |
3.44 m x 2 m |
|
Main Level |
Foyer |
3.5 m |
2.44 m |
3.5 m x 2.44 m |
|
Main Level |
Bathroom |
2.06 m |
1.83 m |
2.06 m x 1.83 m |
Utilities
|
Electricity
|
Installed |
|
Electricity Connected
|
Connected |
|
Telephone
|
Connected |
https://www.realtor.ca/real-estate/28273794/1211-11-narrows-lock-road-rideau-lakes-816-rideau-lakes-north-crosby-twp



















































































